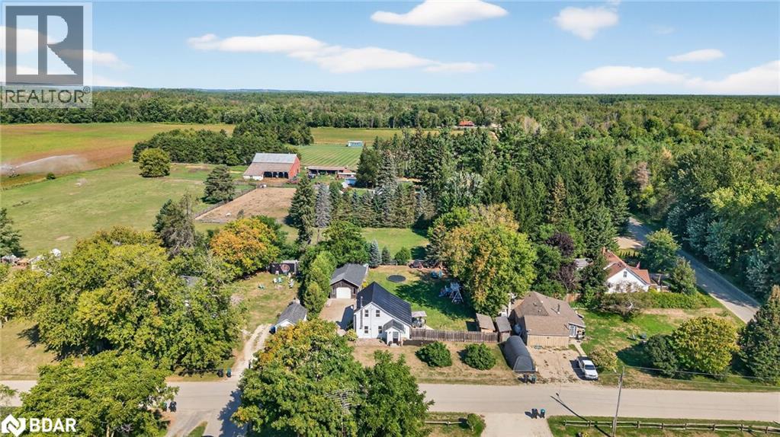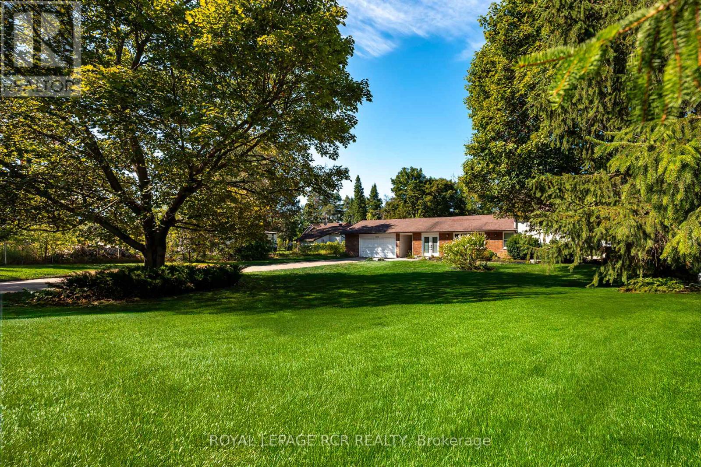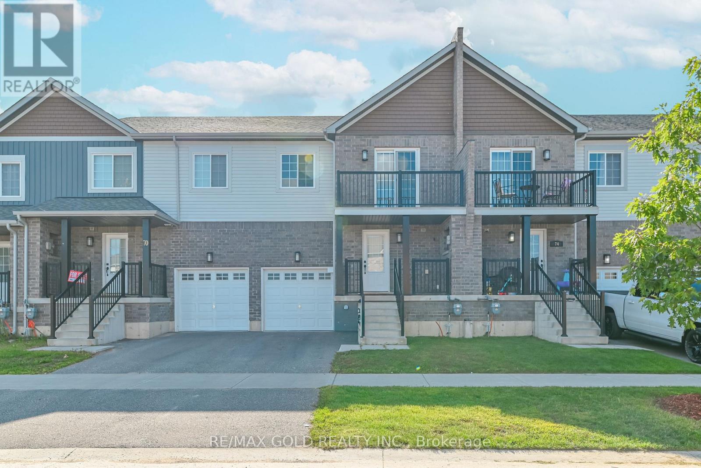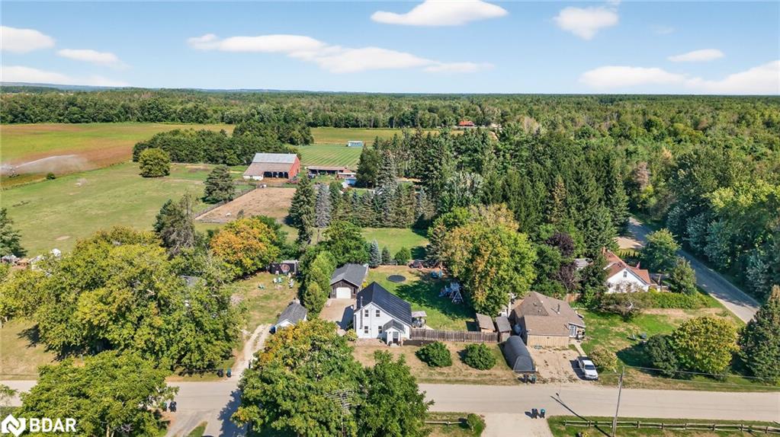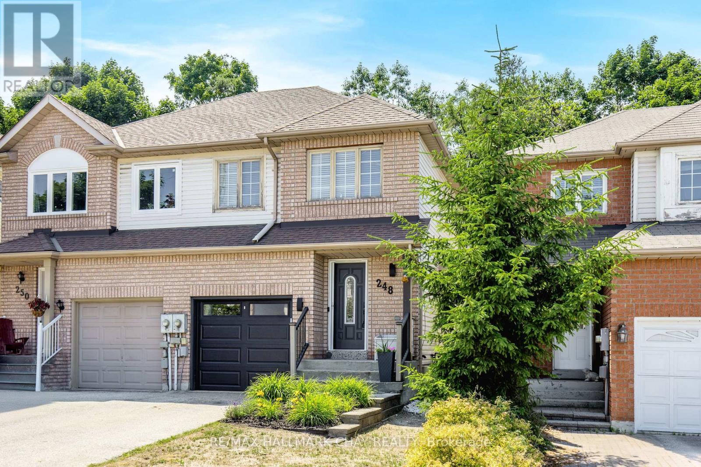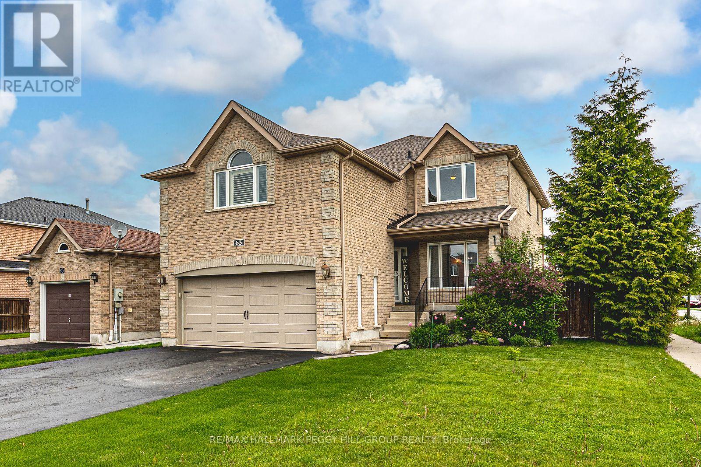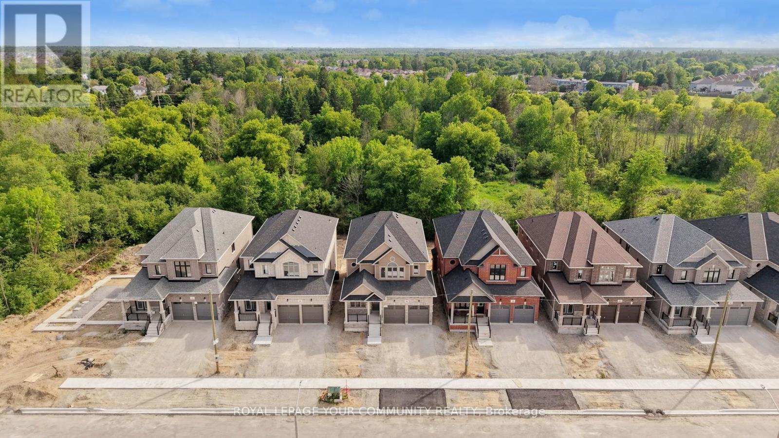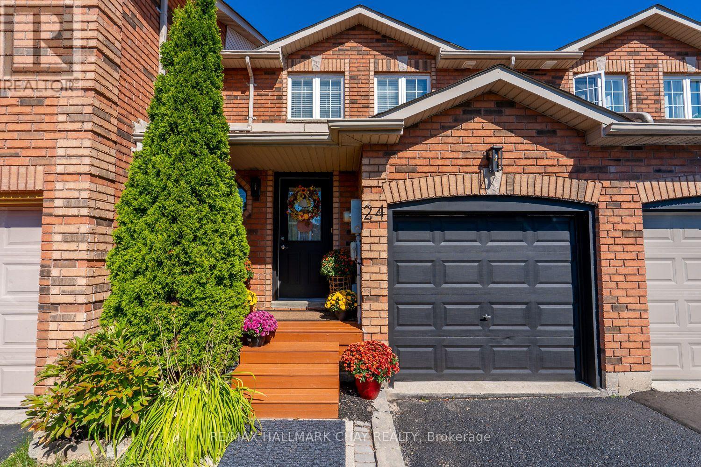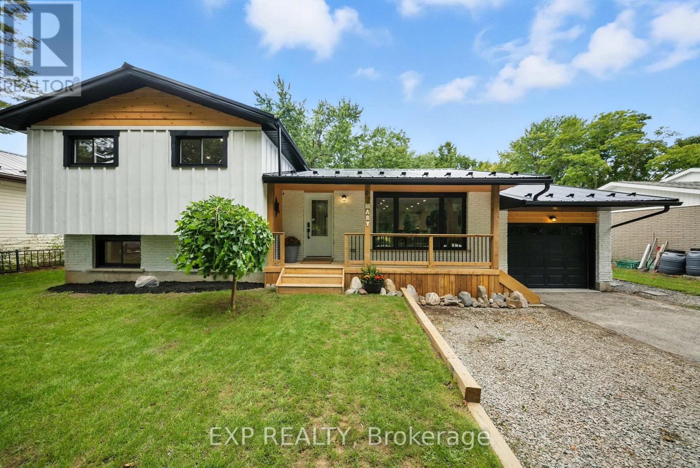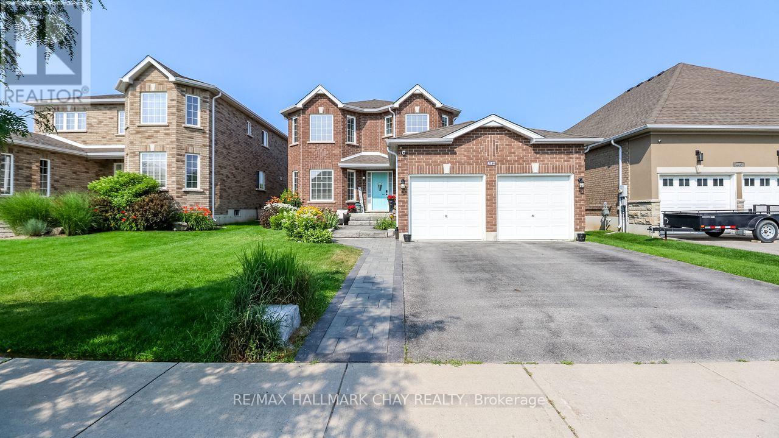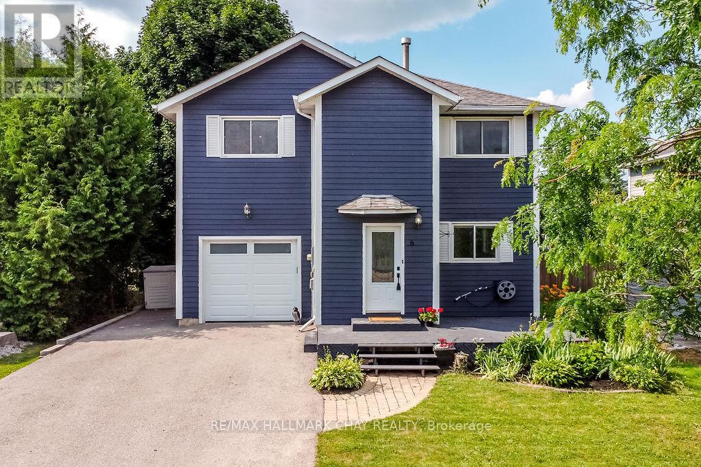- Houseful
- ON
- Essa Angus
- Angus
- 89 Parkside Cres
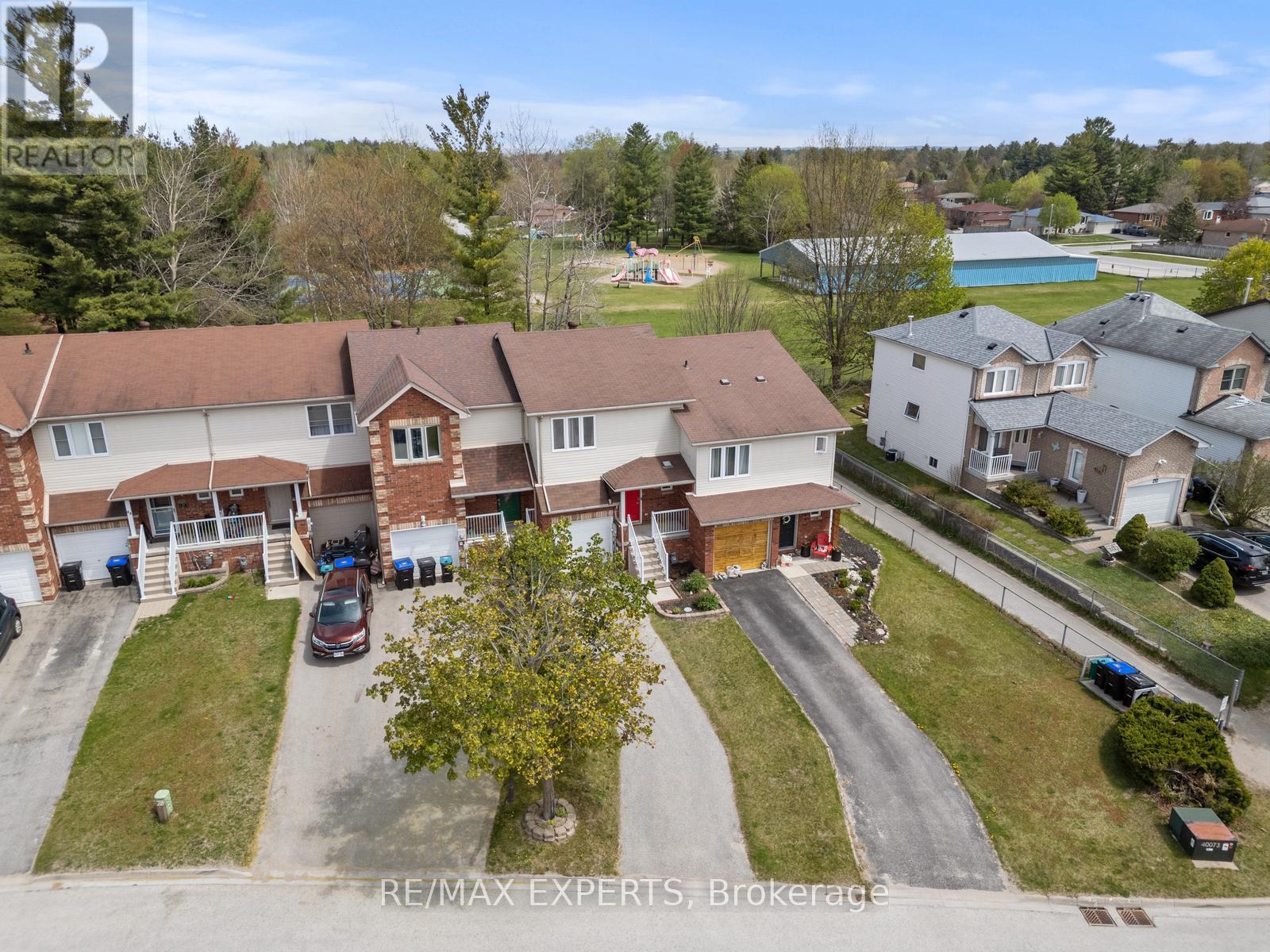
Highlights
Description
- Time on Houseful17 days
- Property typeSingle family
- Neighbourhood
- Median school Score
- Mortgage payment
Welcome To 89 Parkside Crescent, Located On A Quiet Street In Angus! This Charming Freehold Townhouse Features 3 Bedrooms, 3 Bathrooms, And Offers 1,285 Sq Ft Above Grade (As Per iGuide Floor Plan), Plus A Partially Finished Basement. The Open-Concept Main Floor Includes A Kitchen With Pot Lights, A Double Sink And A Stylish Backsplash. From The Dining Area, Walk Out To A Multi-Level Deck With Views Of Glen Eton/Wildflower Park And A Fully Fenced Backyard. Backing Directly Onto The Park, The Backyard Has A Gate For Direct Access To Green Space, Perfect For Morning Walks, Kids' Playtime, Or Simply Relaxing With Nature At Your Doorstep. On The Second Floor, You Will Find A 5-Piece Bathroom And 3 Bedrooms. The Primary Bedroom Offers Large Windows, A Ceiling Fan, And His & Her Closets. Additional Features Include A One-Car Garage With An Elevated Storage Area And Direct Entry Into The Home. This Home Is Just Minutes From Local Schools, Grocery Stores, Banks, Parks, Retail, And More. Don't Miss The Opportunity To Make This Lovely Home Yours! New Furnace Installed (2024) & Recently Installed Garage Door Opener. (id:63267)
Home overview
- Cooling Central air conditioning
- Heat source Natural gas
- Heat type Forced air
- Sewer/ septic Sanitary sewer
- # total stories 2
- Fencing Fenced yard
- # parking spaces 4
- Has garage (y/n) Yes
- # full baths 1
- # half baths 2
- # total bathrooms 3.0
- # of above grade bedrooms 3
- Subdivision Angus
- Lot size (acres) 0.0
- Listing # N12351736
- Property sub type Single family residence
- Status Active
- 2nd bedroom 3.78m X 2.88m
Level: 2nd - 3rd bedroom 3.57m X 2.83m
Level: 2nd - Primary bedroom 4m X 3.94m
Level: 2nd - Recreational room / games room 5.02m X 4.96m
Level: Basement - Kitchen 2.81m X 2.47m
Level: Main - Living room 5.31m X 3.01m
Level: Main - Dining room 2.84m X 2.81m
Level: Main
- Listing source url Https://www.realtor.ca/real-estate/28748934/89-parkside-crescent-essa-angus-angus
- Listing type identifier Idx

$-1,600
/ Month

