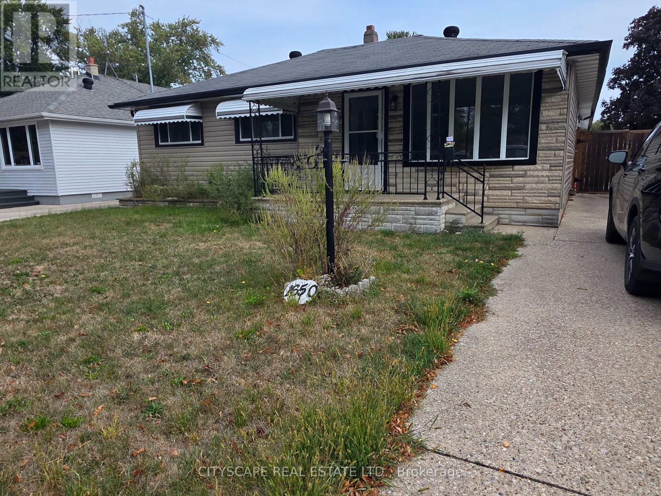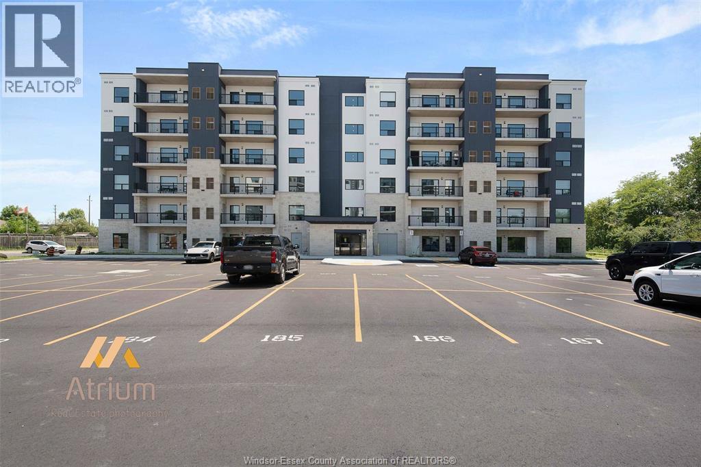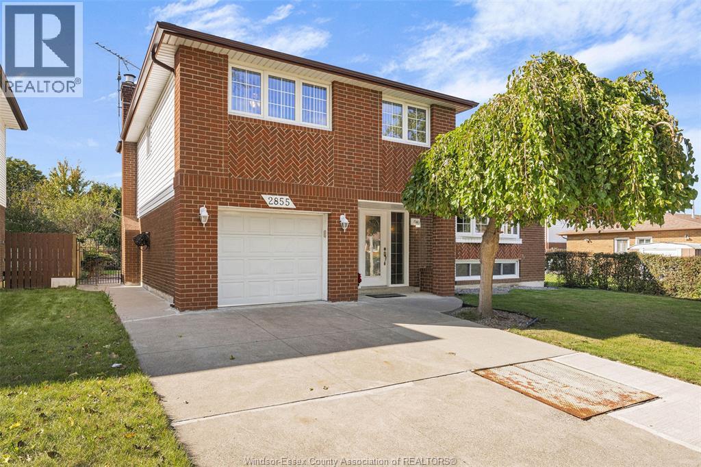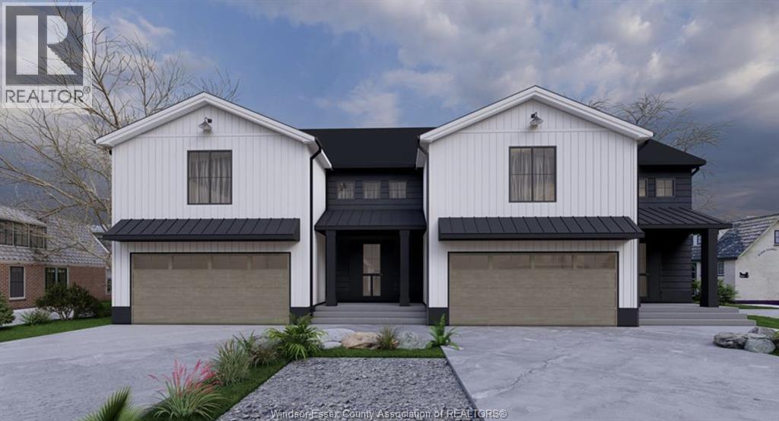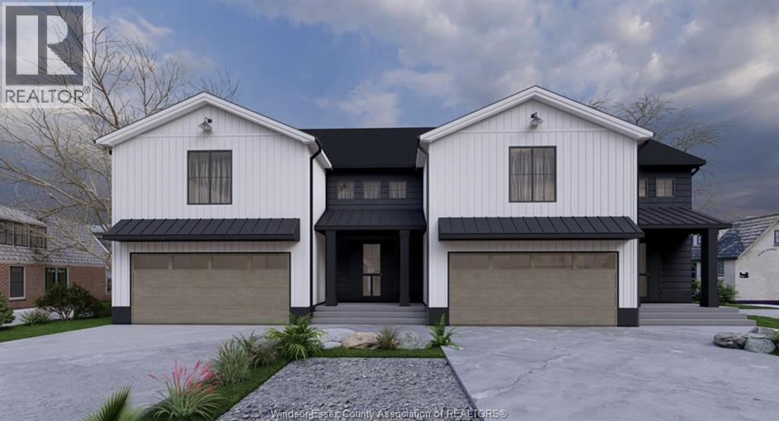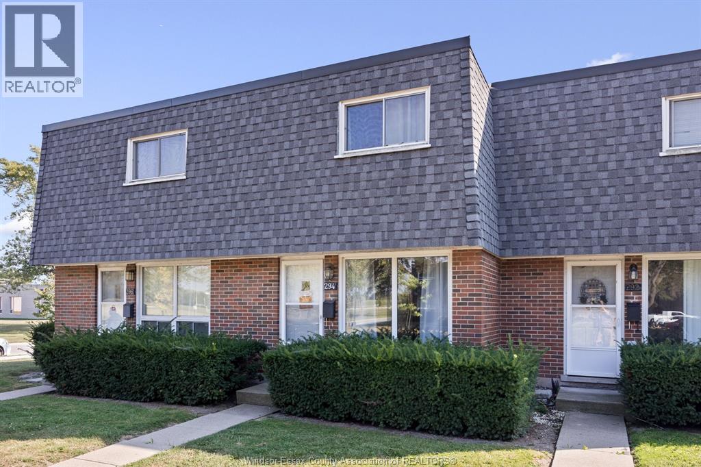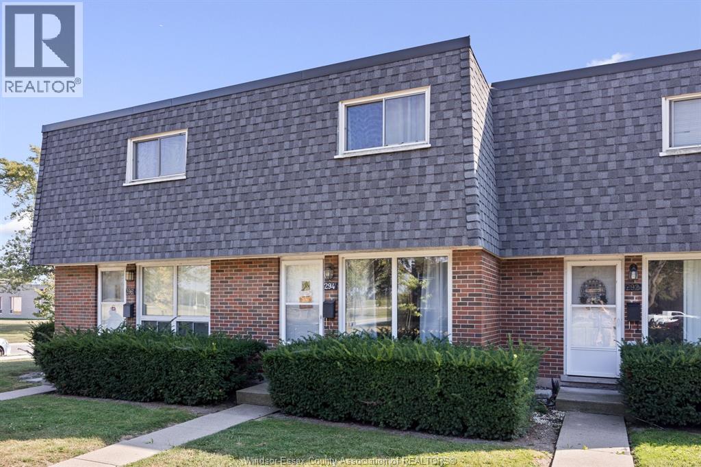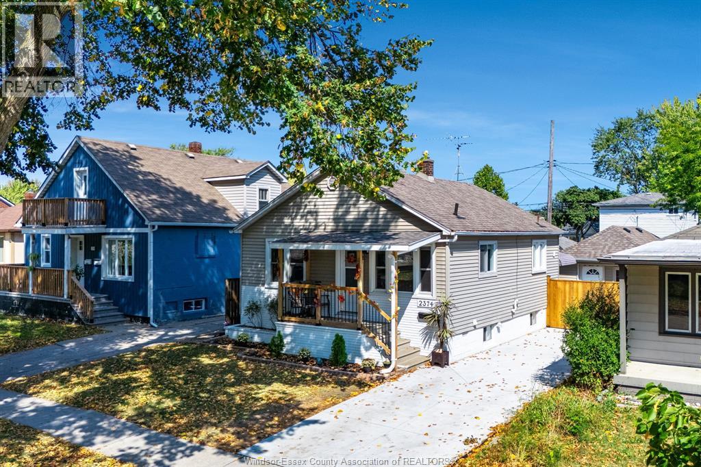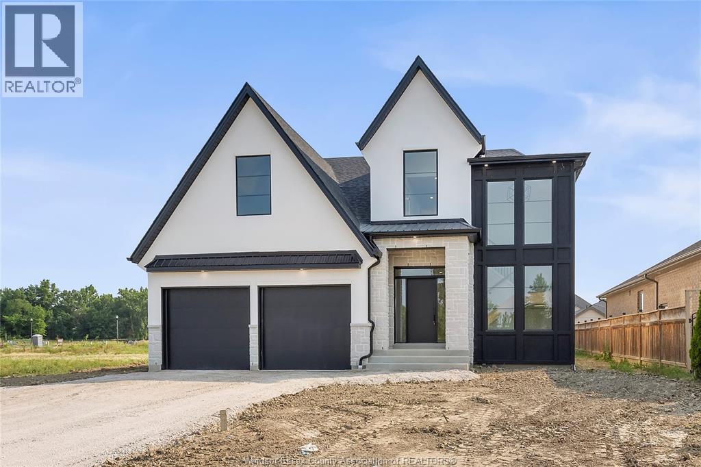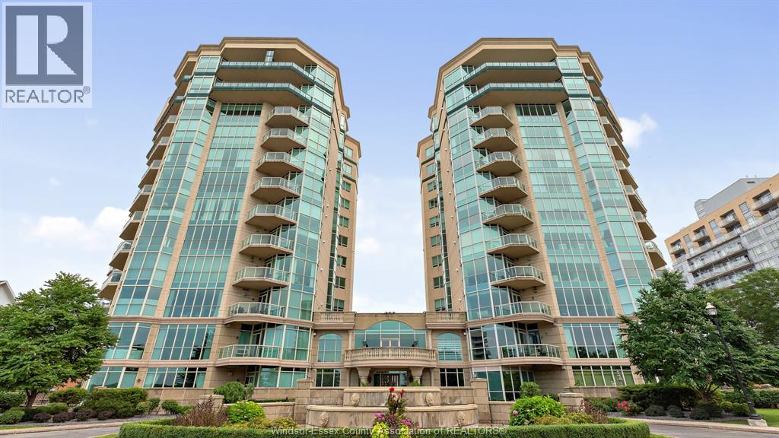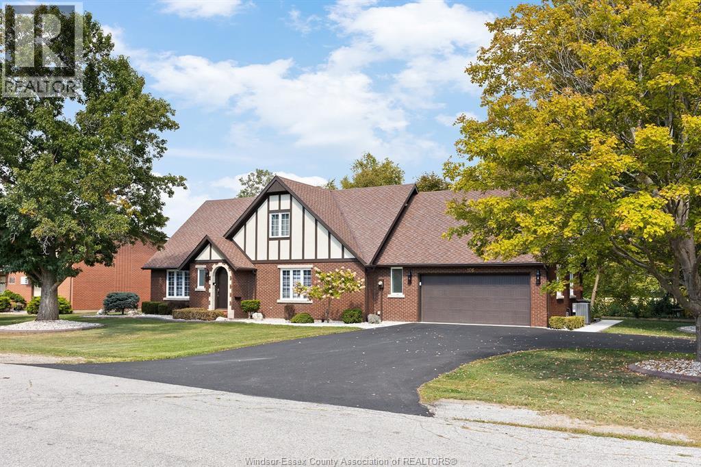
Highlights
This home is
70%
Time on Houseful
2 hours
School rated
5.8/10
Essex
-20.31%
Description
- Home value ($/Sqft)$315/Sqft
- Time on Housefulnew 2 hours
- Property typeSingle family
- Median school Score
- Year built1980
- Mortgage payment
Welcome to 106 Kael Crescent, Harrow - a custom-built 3+1 bedroom, 2 bath home by award-winning builder Konrad Kehl. Nestled on a quiet cul-de-sac, it backs onto a peaceful stream and borders a park, offering serene views and privacy. Featuring a renovated primary bath, refreshed kitchen, and modern smart home upgrades (locks, cameras, thermostat, lights, alarm). Enjoy efficient gas heating, central air, and timeless craftsmanship. Steps to recreation, fitness, ice rink, trails, splash pad, and minutes to shopping and services. The 2-car attached garage boasts durable epoxy flooring. A rare blend of modern comfort and natural surroundings awaits. (id:63267)
Home overview
Amenities / Utilities
- Cooling Central air conditioning
- Heat source Natural gas
- Heat type Forced air
Exterior
- # total stories 2
- Has garage (y/n) Yes
Interior
- # full baths 2
- # total bathrooms 2.0
- # of above grade bedrooms 4
- Flooring Carpeted, ceramic/porcelain, parquet
Location
- Directions 1959358
Lot/ Land Details
- Lot desc Landscaped
Overview
- Lot size (acres) 0.0
- Building size 2696
- Listing # 25024131
- Property sub type Single family residence
- Status Active
Rooms Information
metric
- Bathroom (# of pieces - 4) Measurements not available
Level: 2nd - Office 10m X 7.4m
Level: 2nd - Bedroom 16m X 13.9m
Level: 2nd - Recreational room 20.2m X 14m
Level: 2nd - Bedroom 14.5m X 10m
Level: 2nd - Living room 17.2m X 15.1m
Level: Main - Laundry 11.6m X 10m
Level: Main - Bedroom 13.1m X 12m
Level: Main - Dining room 12m X 10.5m
Level: Main - Kitchen 12m X 9.6m
Level: Main - Foyer 7.4m X 7.4m
Level: Main - Bathroom (# of pieces - 4) Measurements not available
Level: Main - Famliy room / fireplace 22.1m X 13.1m
Level: Main
SOA_HOUSEKEEPING_ATTRS
- Listing source url Https://www.realtor.ca/real-estate/28896891/106-kael-harrow
- Listing type identifier Idx
The Home Overview listing data and Property Description above are provided by the Canadian Real Estate Association (CREA). All other information is provided by Houseful and its affiliates.

Lock your rate with RBC pre-approval
Mortgage rate is for illustrative purposes only. Please check RBC.com/mortgages for the current mortgage rates
$-2,266
/ Month25 Years fixed, 20% down payment, % interest
$
$
$
%
$
%

Schedule a viewing
No obligation or purchase necessary, cancel at any time
Nearby Homes
Real estate & homes for sale nearby

