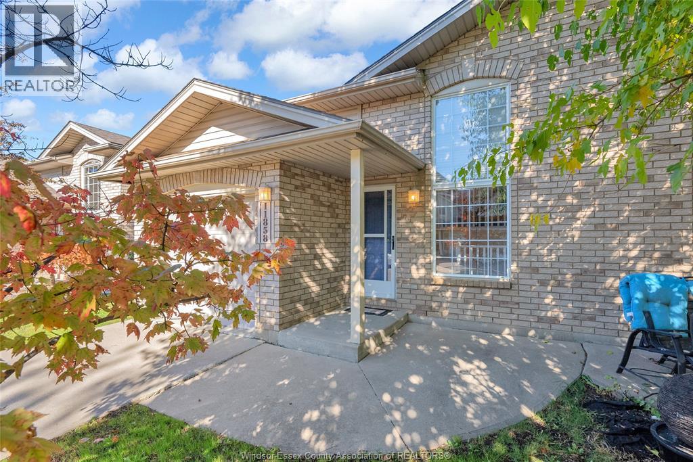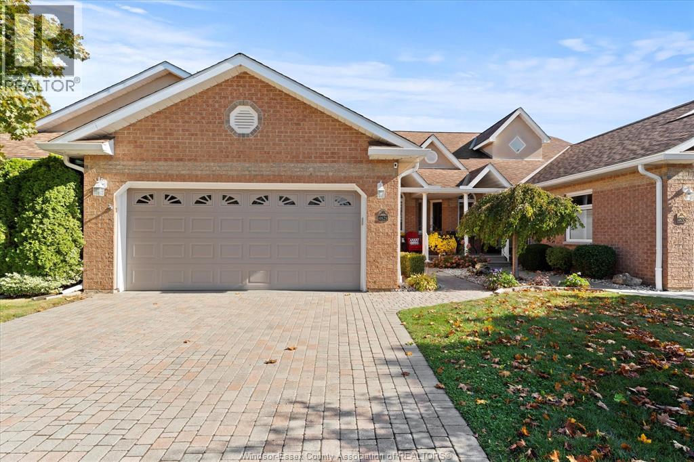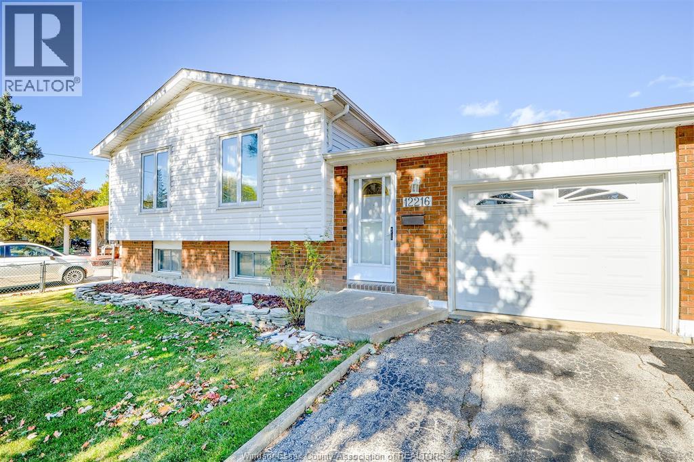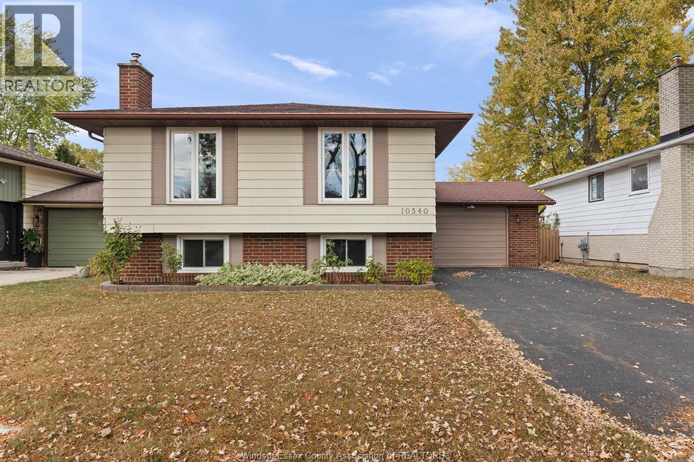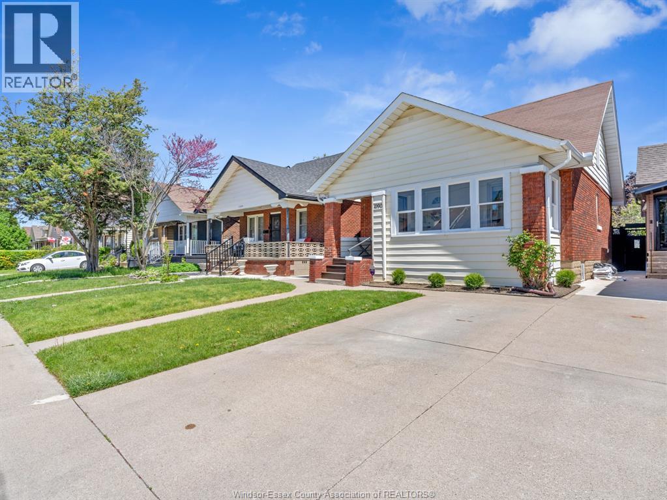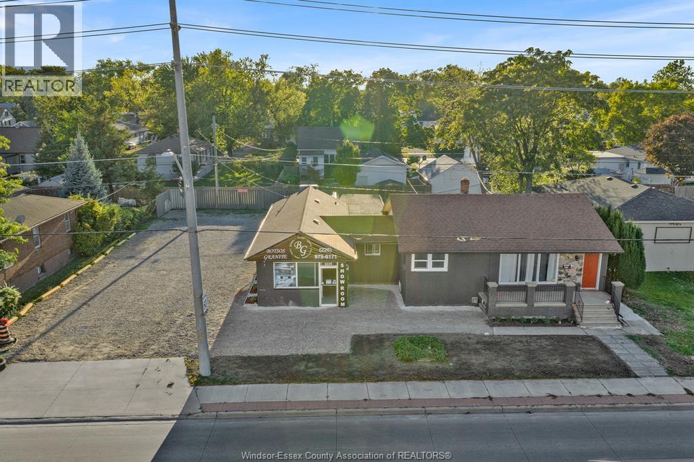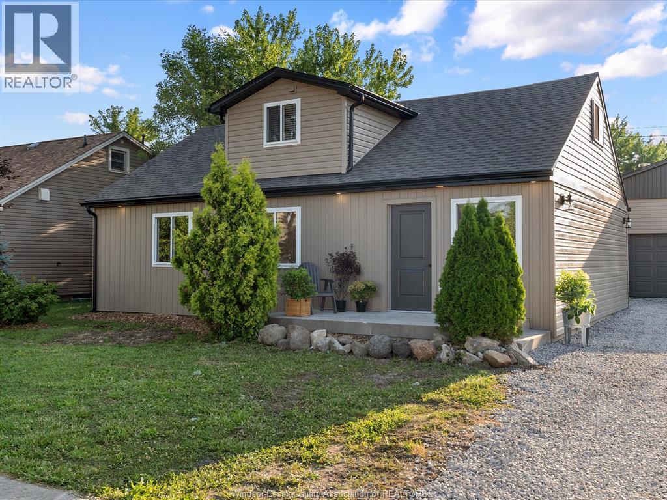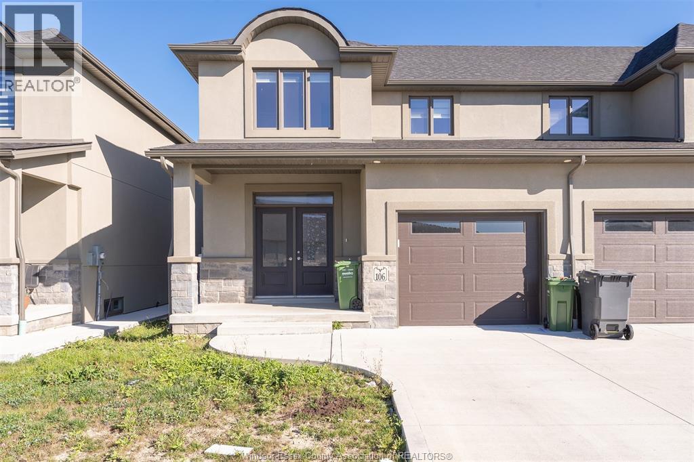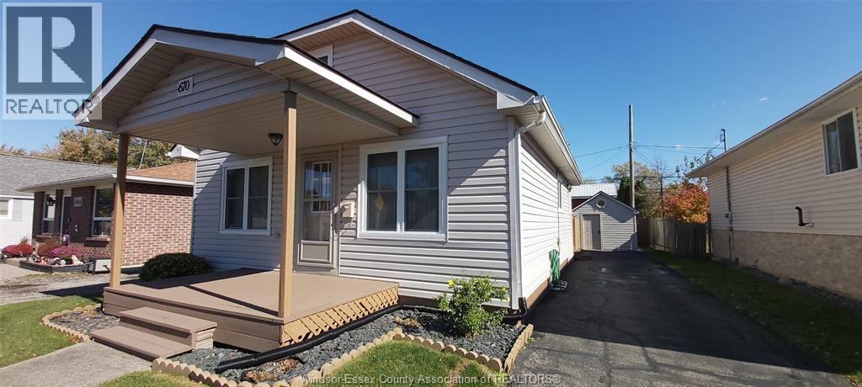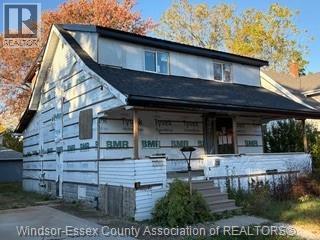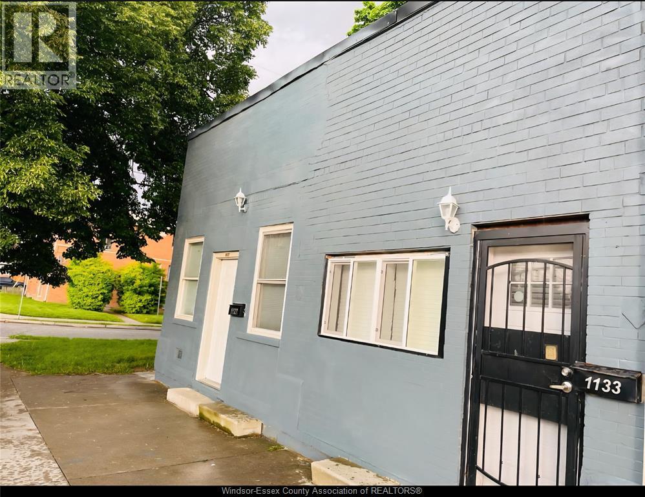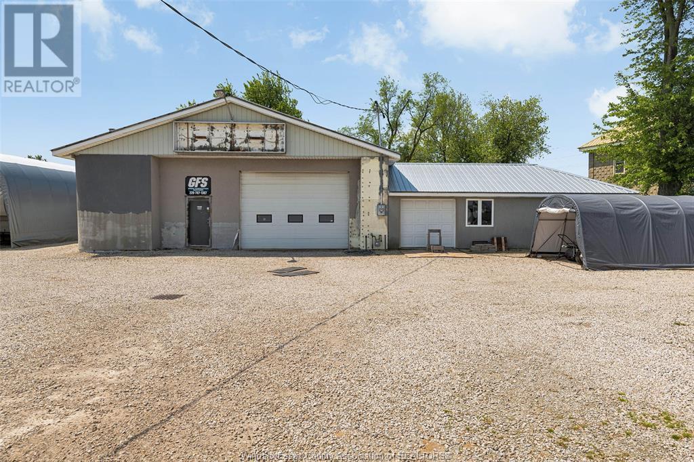
Highlights
Description
- Time on Houseful120 days
- Property typeSingle family
- StyleBi-level,ranch
- Median school Score
- Year built1994
- Mortgage payment
Versatile Mixed-Use Property – Live & Work from Home! Welcome to 1104 Walker Rd, perfectly situated between McGregor and Harrow, offering a rare blend of residential comfort and commercial flexibility on a generous footprint of approximately 3,750 sq ft. The residential portion spans over 1,100 sq ft, featuring a welcoming foyer, 3 spacious bedrooms including a primary suite with adjacent walk-in closet and access to a covered deck—ideal for relaxing evenings or fireside gatherings. The open-concept kitchen, dining, and living area is filled with natural light, while 2 full bathrooms and a convenient laundry area complete the living space. The front of the building includes over 2,000 sq ft of workshop space, perfect for trades, storage, or light industrial use (see extensive permitted uses of C3.1 zoning), along with an additional 600 sq ft office area to run your business with ease. Equipment is negotiable, offering added value and convenience for the right buyer. Whether you're an entrepreneur, contractor, or someone seeking a flexible work-from-home setup, this property delivers outstanding potential in a peaceful rural setting. (id:55581)
Home overview
- Cooling Central air conditioning
- Heat source Natural gas
- Heat type Forced air, furnace
- Sewer/ septic Septic system
- # total stories 1
- Has garage (y/n) Yes
- # full baths 2
- # total bathrooms 2.0
- # of above grade bedrooms 3
- Flooring Cushion/lino/vinyl
- Directions 1996147
- Lot size (acres) 0.0
- Listing # 25014560
- Property sub type Single family residence
- Status Active
- Bathroom (# of pieces - 4) 6.4m X 8.9m
Level: 2nd - Bathroom (# of pieces - 3) 6.4m X 5.5m
Level: 2nd - Laundry Measurements not available
Level: 2nd - Bedroom 10.5m X 10.9m
Level: Basement - Kitchen 14.2m X 6.6m
Level: Main - Foyer Measurements not available
Level: Main - Bedroom 10.8m X 10.6m
Level: Main - Eating area 14.2m X 6.1m
Level: Main - Primary bedroom 13.3m X 12.2m
Level: Main - Living room 14.2m X 14.1m
Level: Main
- Listing source url Https://www.realtor.ca/real-estate/28453438/1104-county-rd-11-essex
- Listing type identifier Idx

$-2,376
/ Month

