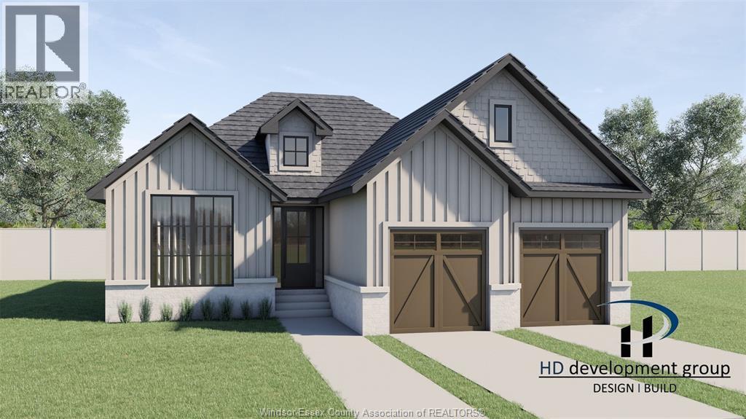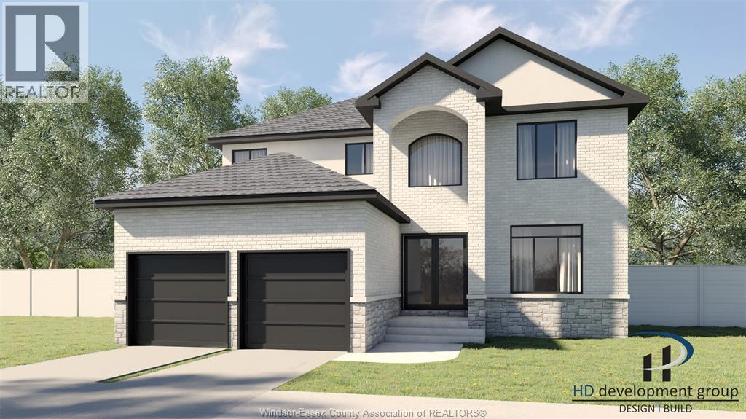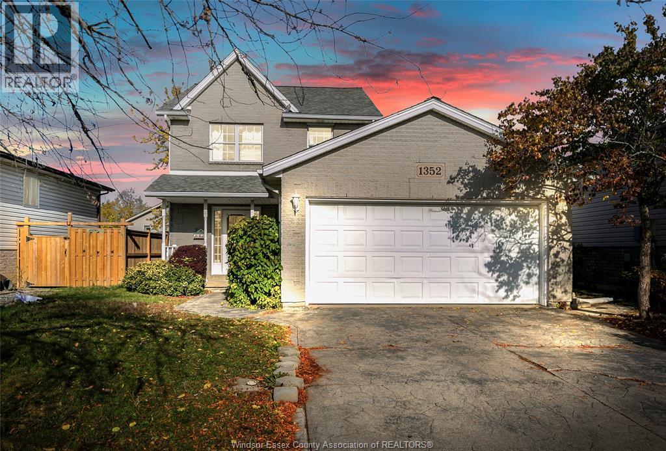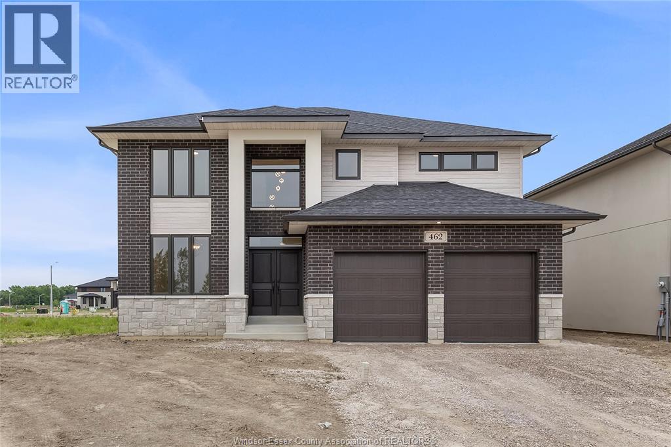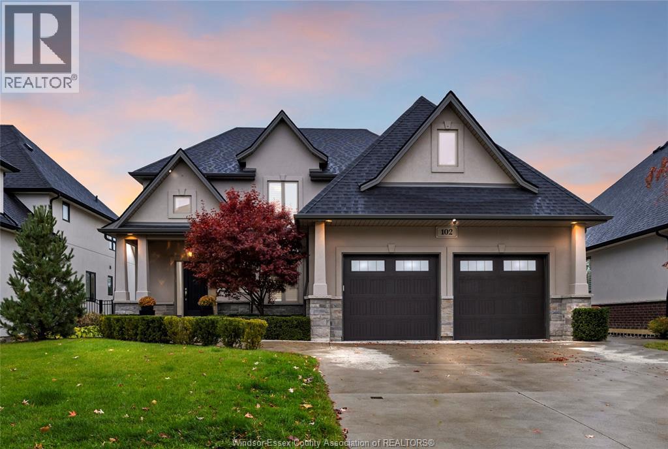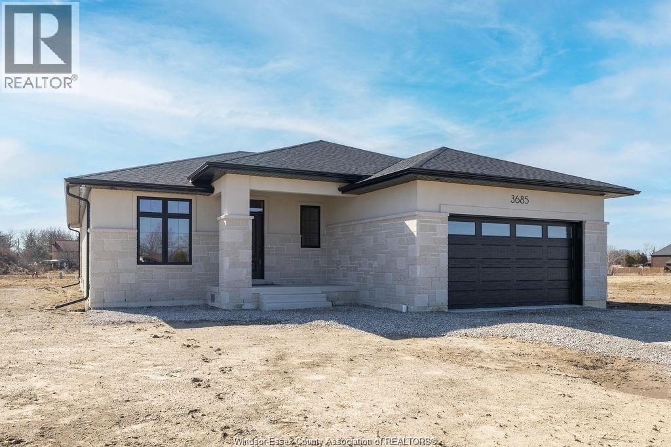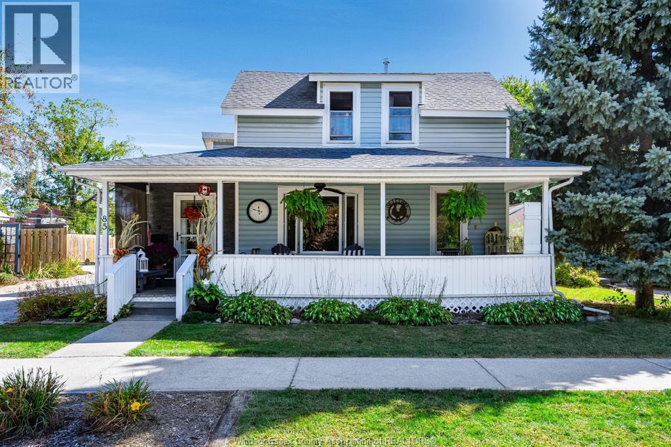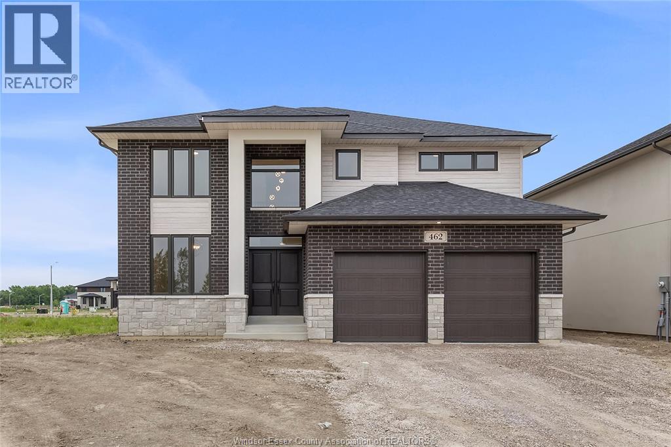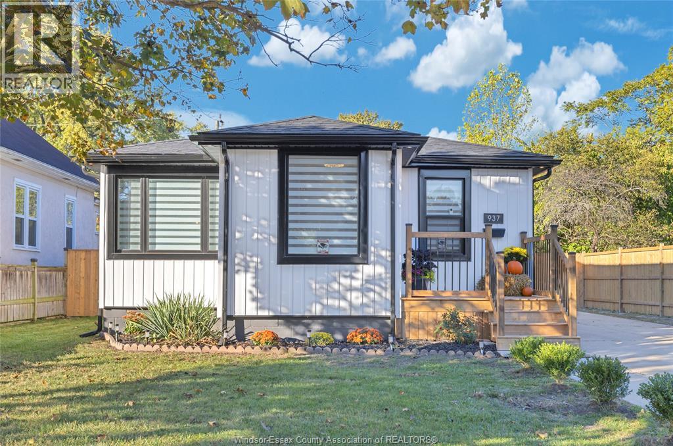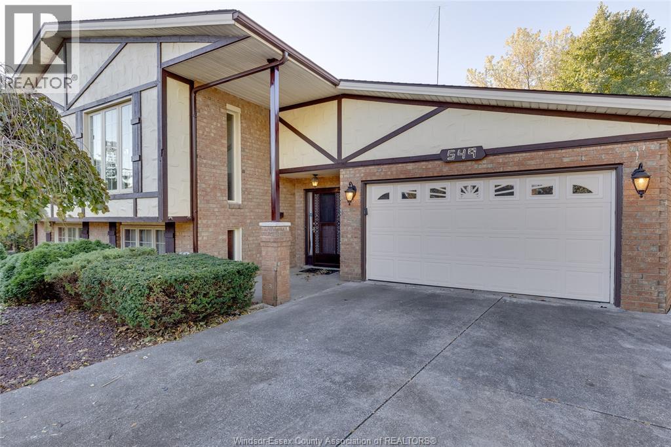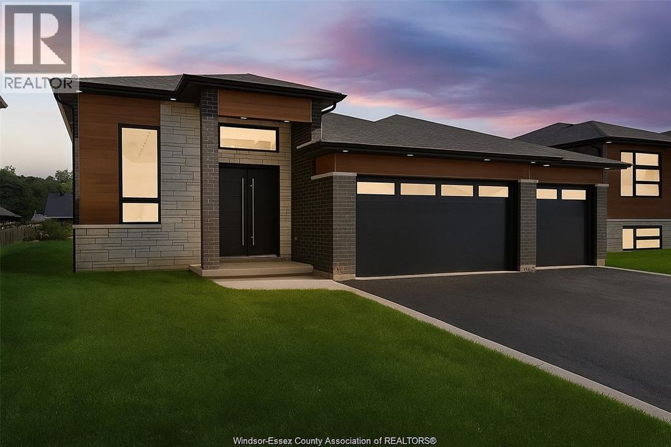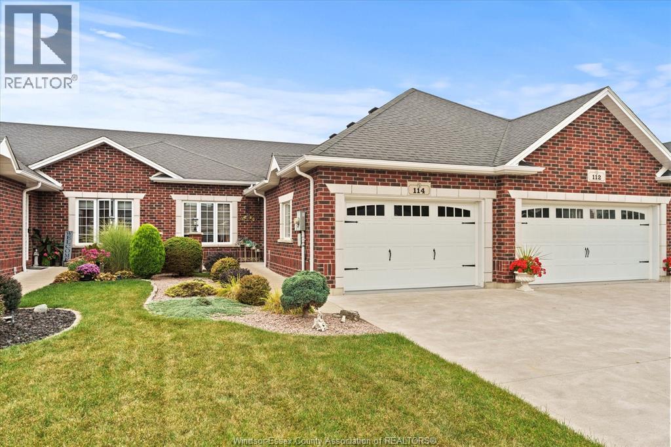
Highlights
Description
- Home value ($/Sqft)$504/Sqft
- Time on Houseful48 days
- Property typeSingle family
- Median school Score
- Year built2015
- Mortgage payment
Wonderful location in Kimball Estates, walking distance to Parks, Sports Complex, and Beautiful Downtown Essex! This open concept ranch townhome has loads of oak kitchen cabinets w/breakfast island & separate eating area. There's also both a living room & family room with electric fireplace & vaulted ceiling, on the main floor which is great for family gatherings & entertaining. Covered rear deck with power awning, plus a patio area with spacious rear yard. Lower level has a recreation/games room w/computer area or sitting area to read a book. Plus another large bedroom and room to finish yet another. Lots of storage area in the basement as well. Finished garage, cement driveway & walks located on quiet street. Buyer is to acknowledge the $50/month Association Fee for roof & eaves. (id:63267)
Home overview
- Cooling Central air conditioning
- Heat source Natural gas
- Heat type Forced air, furnace, heat recovery ventilation (hrv)
- Has garage (y/n) Yes
- # full baths 2
- # total bathrooms 2.0
- # of above grade bedrooms 2
- Flooring Carpeted, ceramic/porcelain, hardwood
- Directions 2078418
- Lot desc Landscaped
- Lot size (acres) 0.0
- Building size 1190
- Listing # 25023293
- Property sub type Single family residence
- Status Active
- Storage 7.5m X 9m
Level: Basement - Utility 7m X 8m
Level: Basement - Workshop 10.5m X 15.5m
Level: Basement - Bedroom 12m X 13.5m
Level: Basement - Bathroom (# of pieces - 3) 5.5m X 13m
Level: Basement - Recreational room 20m X 25.5m
Level: Basement - Eating area 9m X 13m
Level: Main - Laundry Measurements not available
Level: Main - Kitchen 13m X 14m
Level: Main - Foyer 8m X 9m
Level: Main - Primary bedroom 13m X 18m
Level: Main - Bathroom (# of pieces - 4) 9.5m X 9.5m
Level: Main - Famliy room / fireplace 13m X 13m
Level: Main - Living room 13m X 15m
Level: Main
- Listing source url Https://www.realtor.ca/real-estate/28861635/114-kimball-drive-essex
- Listing type identifier Idx

$-1,600
/ Month

