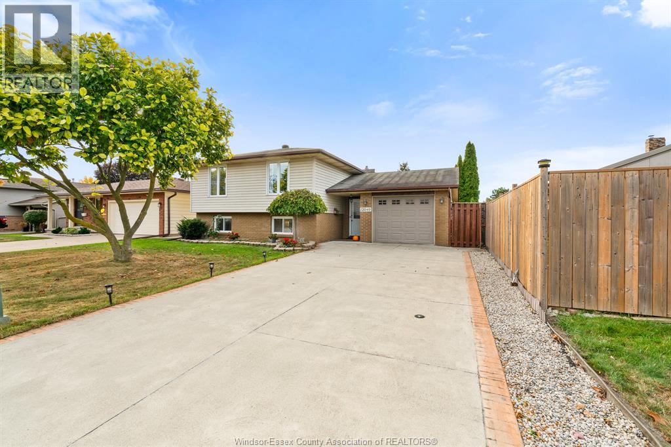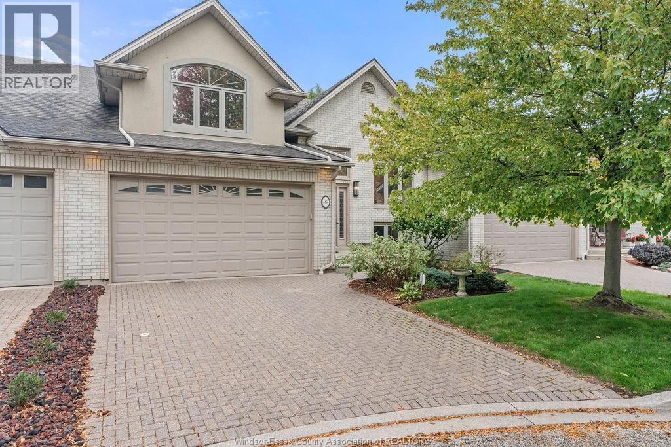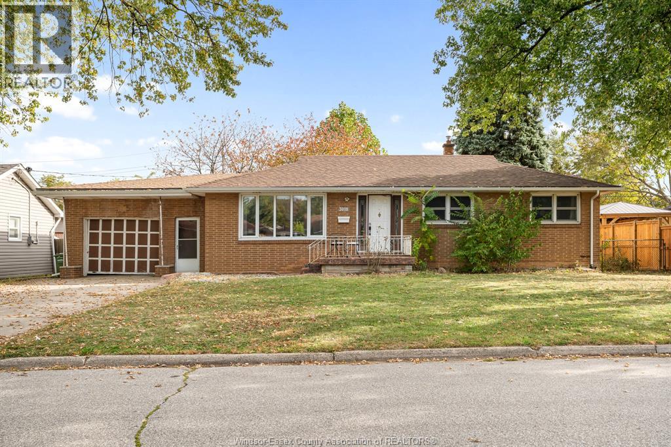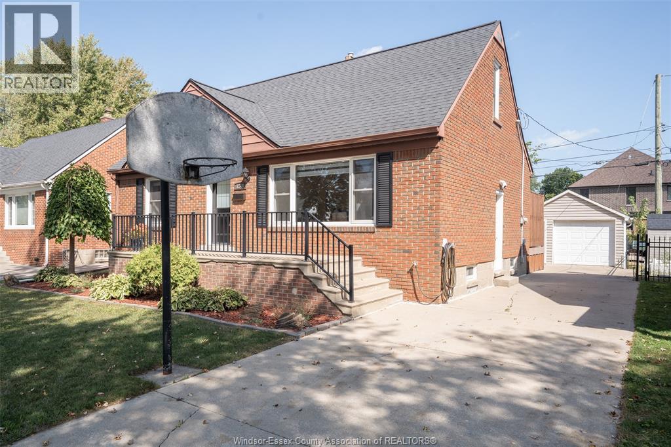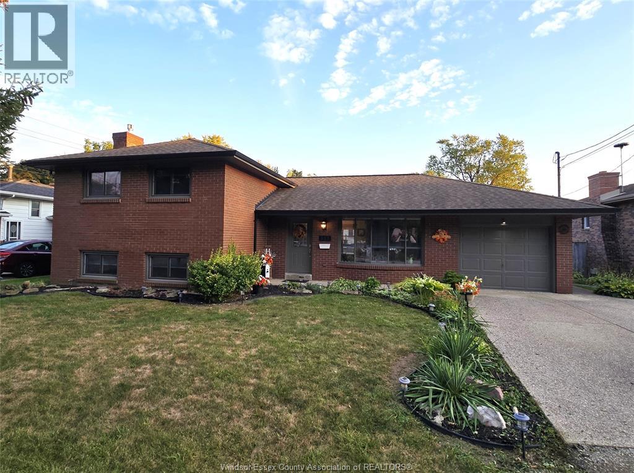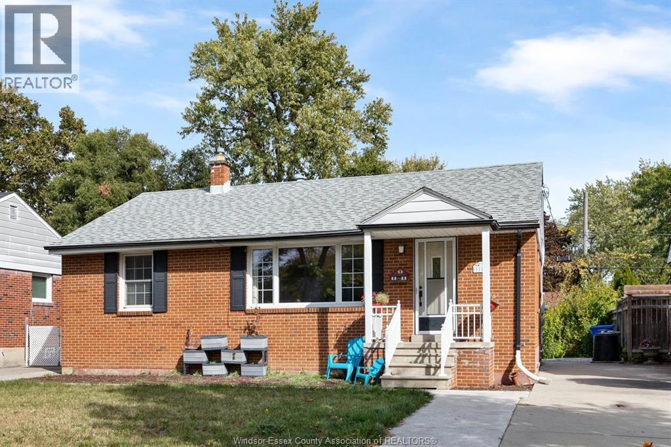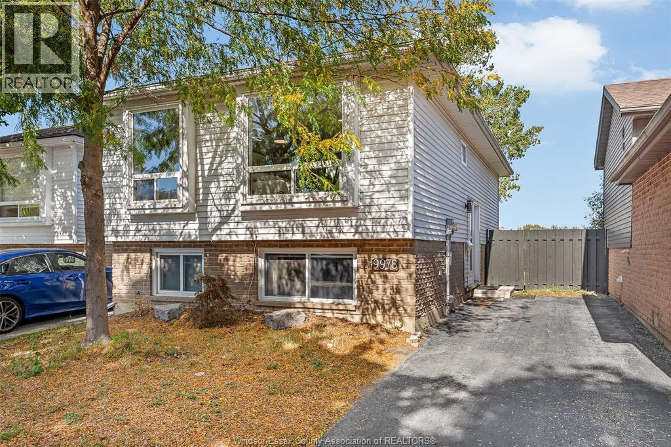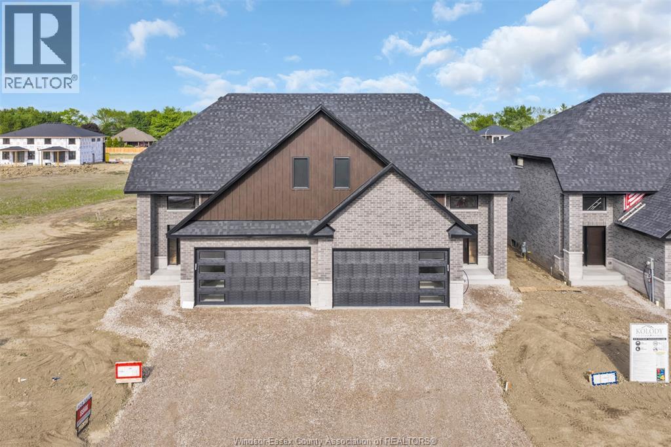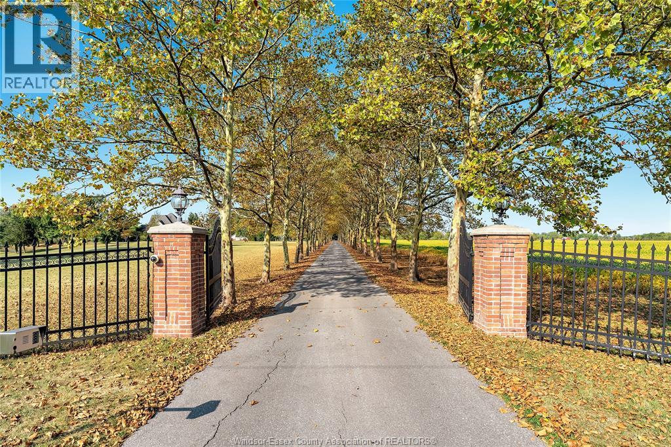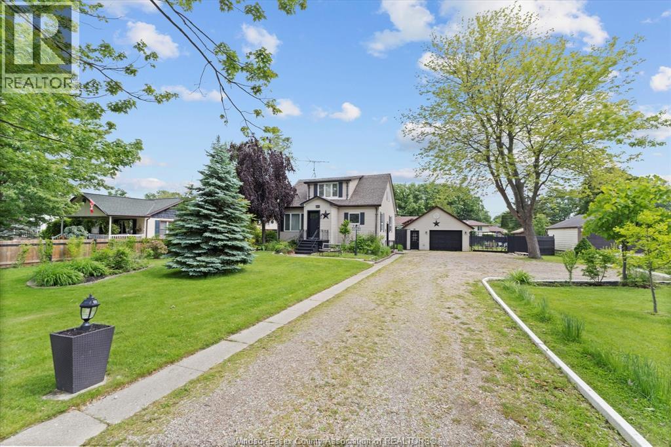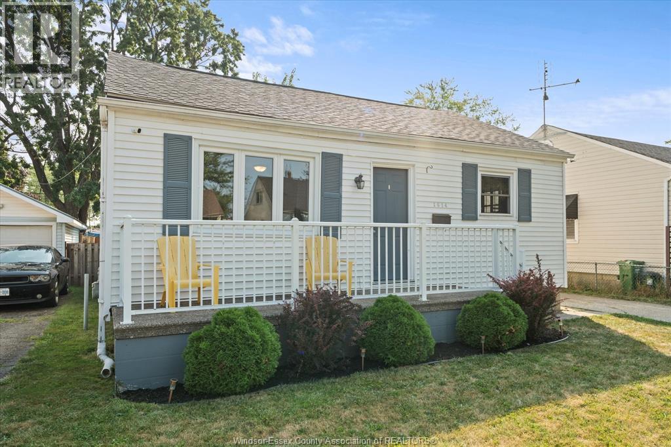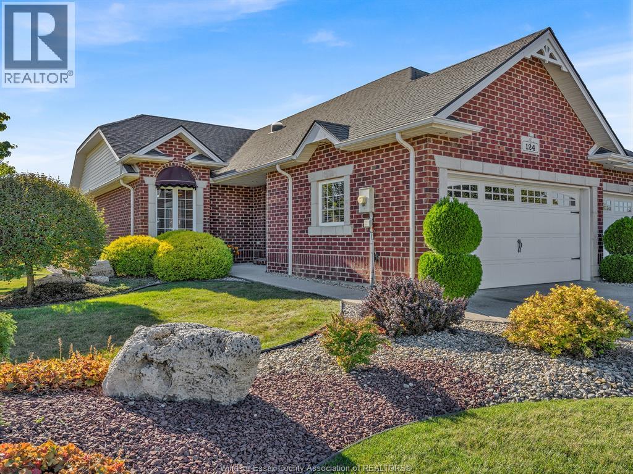
Highlights
Description
- Home value ($/Sqft)$512/Sqft
- Time on Housefulnew 3 days
- Property typeSingle family
- StyleRanch
- Median school Score
- Year built2007
- Mortgage payment
This Kimball Estates Condo-townhouse boasts the largest lot on Kimball Dr. with exquisite landscaping, with in-ground water sprinkler system and additional yard space due to it's positioning on the block. $12,000 in major upgrades with HWT&A/C replaced in 2024 ... Furnace replaced in 2025. Beautifully decorated with solid oak cabinets & doors throughout. Kitchen features a skylight. 2 bedrooms and 1 bath on main floor ... master bedroom has large walk-in closet. Main floor Laundry room. All appliances are included. Fully finished basement with additional bathroom, bedroom +den, large family room,& utility &storage rooms. Gas Fireplaces on both floors. Staircase is equipped with motorized chair for up/down trips. 2 car garage. Sundeck has a retractable awning. Condo fees of $50/mo for roof/eaves. (id:63267)
Home overview
- Cooling Central air conditioning
- Heat source Natural gas
- Heat type Forced air, furnace
- # total stories 1
- Has garage (y/n) Yes
- # full baths 2
- # total bathrooms 2.0
- # of above grade bedrooms 3
- Flooring Carpeted, ceramic/porcelain, hardwood
- Lot desc Landscaped
- Lot size (acres) 0.0
- Building size 1250
- Listing # 25026451
- Property sub type Single family residence
- Status Active
- Bedroom Measurements not available
Level: Lower - Utility Measurements not available
Level: Lower - Storage Measurements not available
Level: Lower - Family room Measurements not available
Level: Lower - Den Measurements not available
Level: Lower - Bathroom (# of pieces - 3) Measurements not available
Level: Lower - Bedroom Measurements not available
Level: Main - Living room / dining room Measurements not available
Level: Main - Foyer Measurements not available
Level: Main - Kitchen Measurements not available
Level: Main - Laundry Measurements not available
Level: Main - Bedroom Measurements not available
Level: Main - Bathroom (# of pieces - 4) Measurements not available
Level: Main
- Listing source url Https://www.realtor.ca/real-estate/29002359/124-kimball-drive-essex
- Listing type identifier Idx

$-1,706
/ Month

