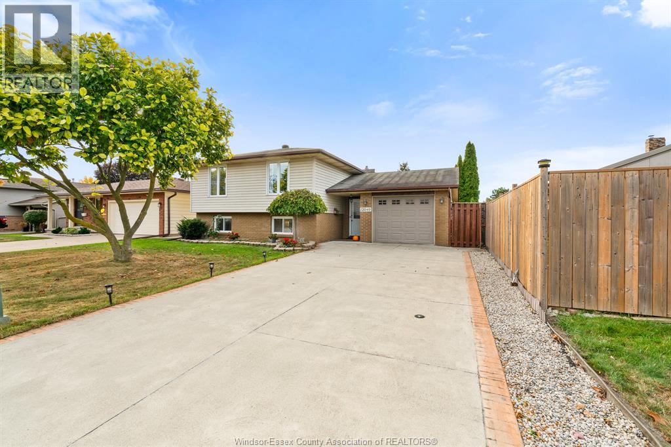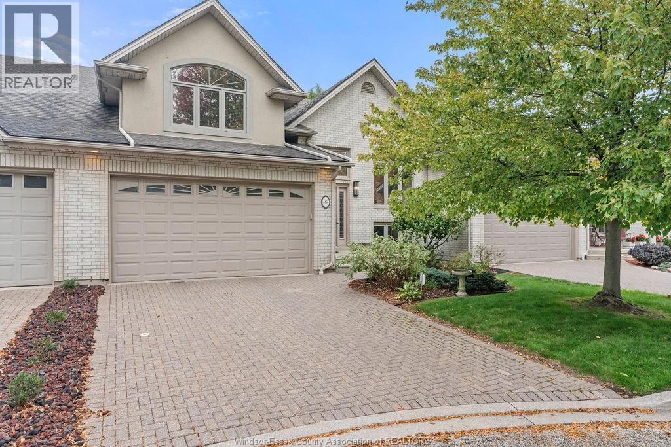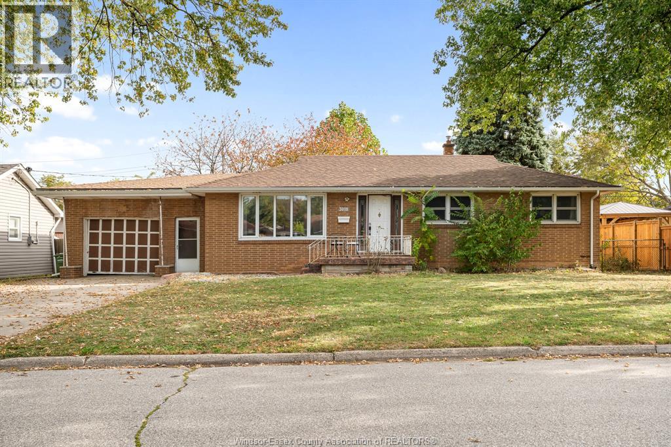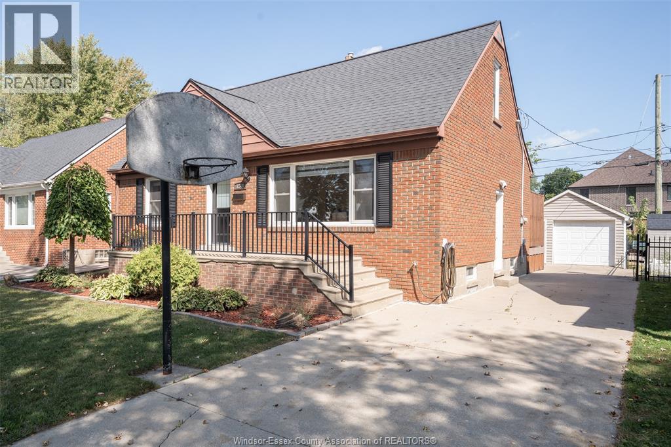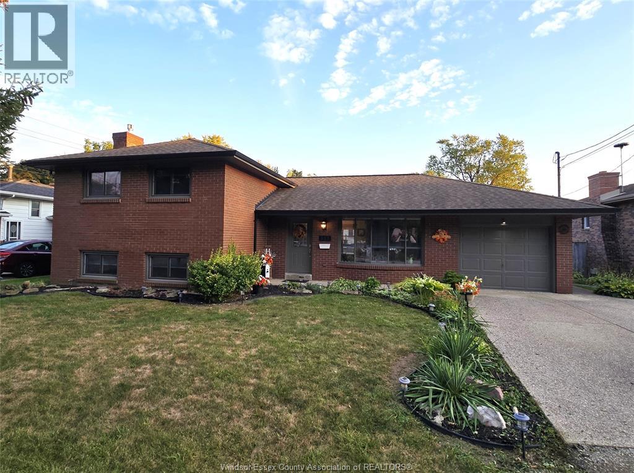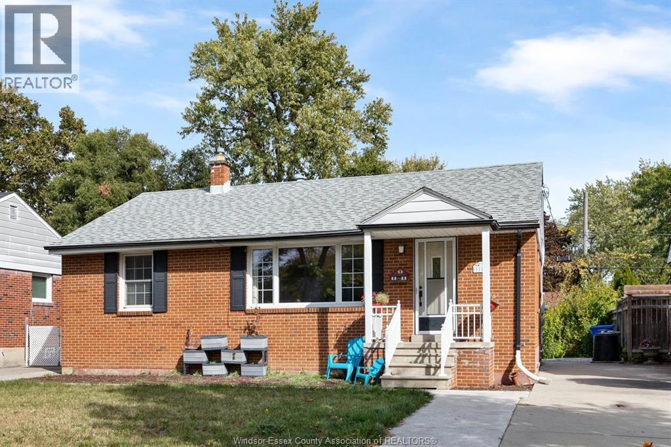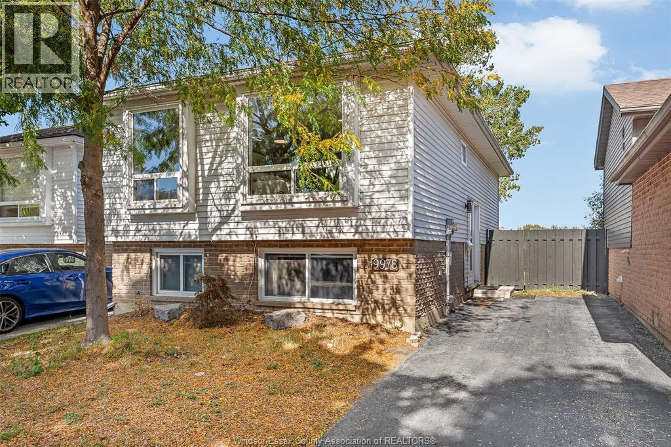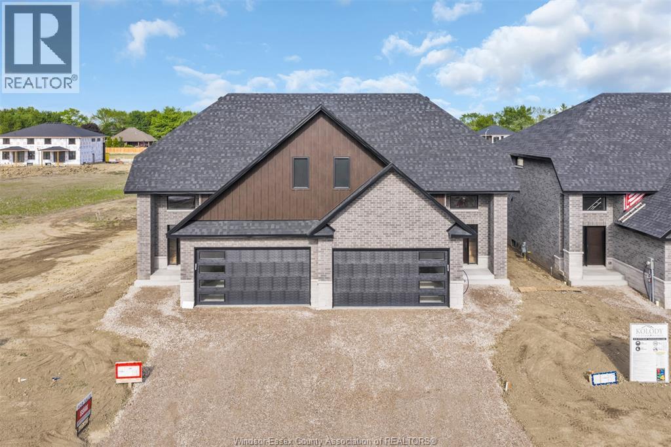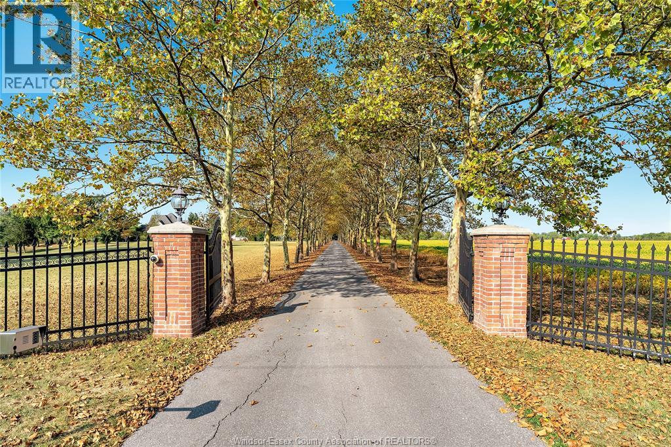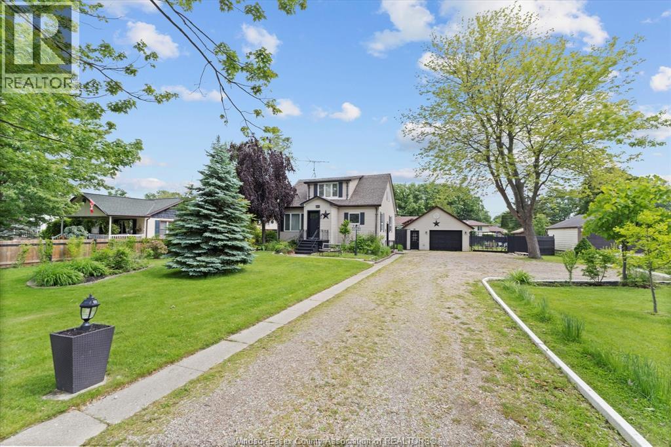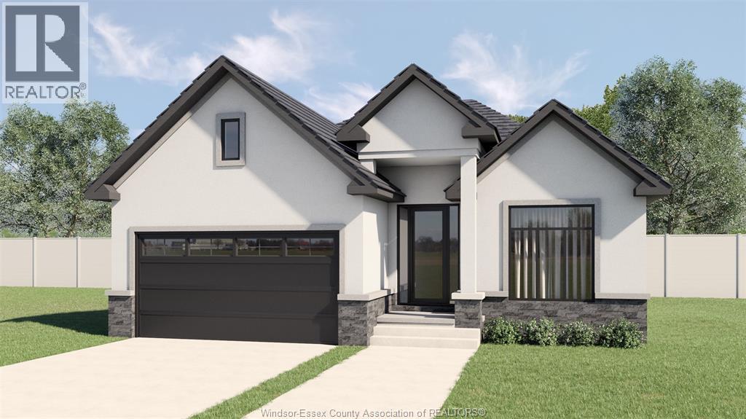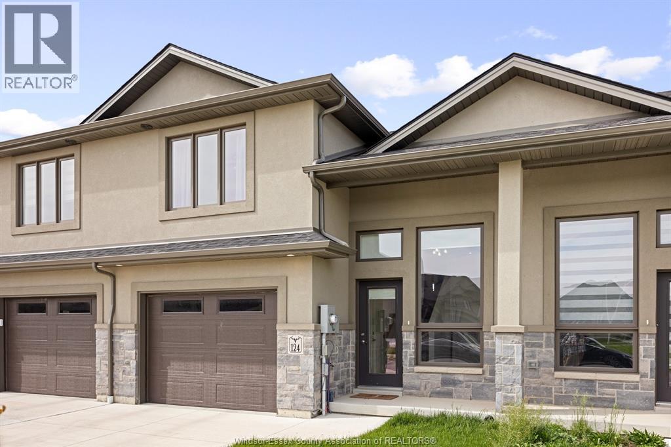
Highlights
Description
- Home value ($/Sqft)$329/Sqft
- Time on Houseful46 days
- Property typeSingle family
- StyleRaised ranch w/ bonus room
- Median school Score
- Year built2023
- Mortgage payment
Discover this beautifully crafted newer townhome in an unbeatable location. Situated in the desirable Town of Essex, this raised ranch with a bonus room features a bright & open main floor with hardwood flooring, a cozy gas fireplace, & a spacious open-concept layout. The chef-inspired kitchen is a standout with elegant quartz countertops, ample cabinetry with crown molding, and plenty of prep space. The main floor also includes a large second bedroom, a full bathroom, a powder room, & convenient laundry facilities. Upstairs, you'll find a private primary suite walk-in closet & a luxurious ensuite bathroom. The lower level awaits your finishing touches. The attached garage offers parking and extra storage space. Ideally located near parks, trails, shopping, and with easy access to Hwy 3, offering effortless commuting throughout Essex County. Immediate Possession. (id:63267)
Home overview
- Cooling Central air conditioning
- Heat source Natural gas
- Heat type Forced air, furnace
- Has garage (y/n) Yes
- # full baths 2
- # half baths 1
- # total bathrooms 3.0
- # of above grade bedrooms 2
- Flooring Ceramic/porcelain, hardwood
- Lot size (acres) 0.0
- Building size 1518
- Listing # 25022340
- Property sub type Single family residence
- Status Active
- Primary bedroom 12.1m X 13.4m
Level: 2nd - Bathroom (# of pieces - 3) Measurements not available
Level: 2nd - Utility Measurements not available
Level: Lower - Primary bedroom 10m X 13.6m
Level: Main - Laundry Measurements not available
Level: Main - Ensuite bathroom (# of pieces - 4) Measurements not available
Level: Main - Dining room 14.4m X 10m
Level: Main - Bathroom (# of pieces - 2) Measurements not available
Level: Main - Kitchen 13m X 15m
Level: Main - Foyer Measurements not available
Level: Main - Living room 14.4m X 21.6m
Level: Main
- Listing source url Https://www.realtor.ca/real-estate/28811646/124-lane-street-essex
- Listing type identifier Idx

$-1,333
/ Month

