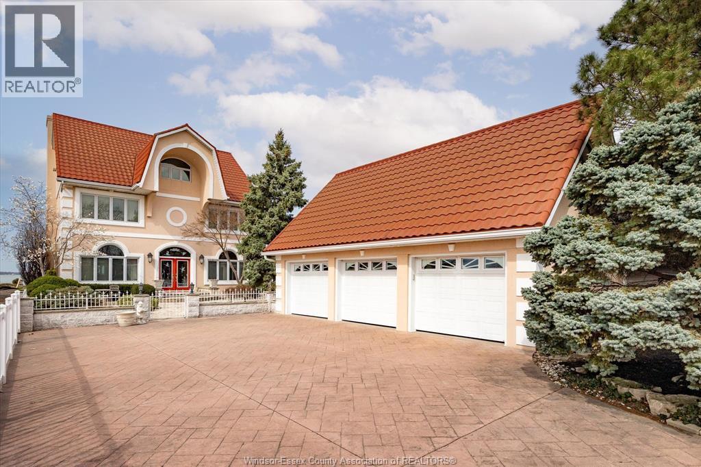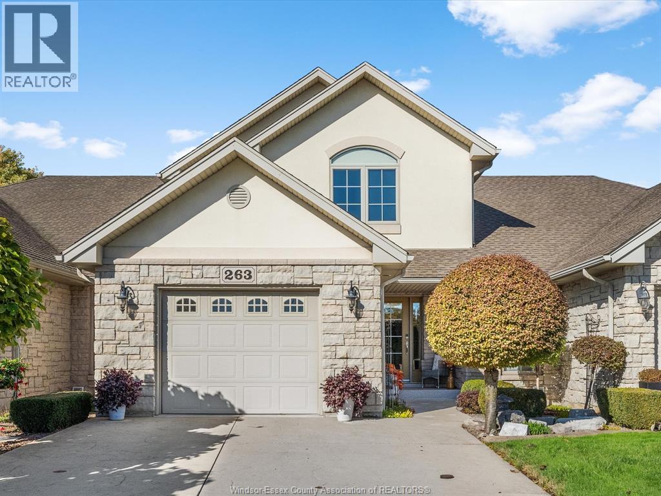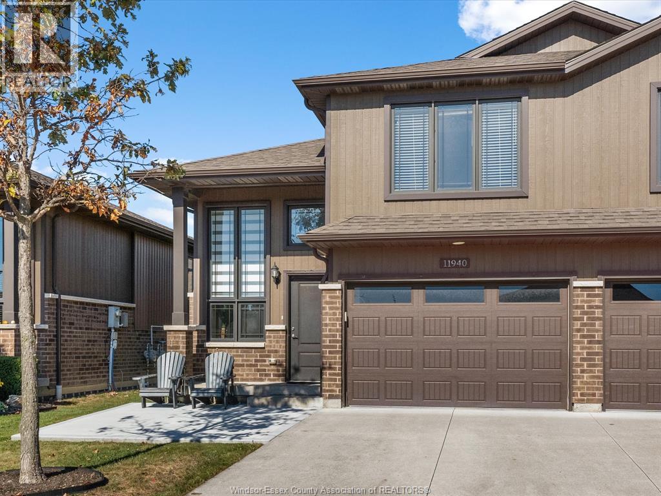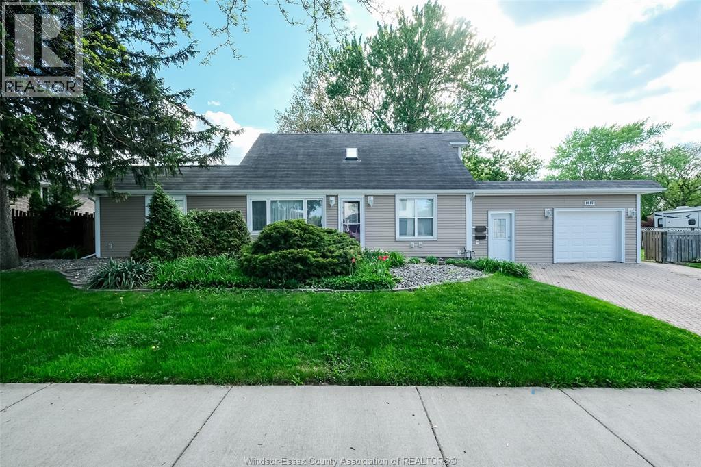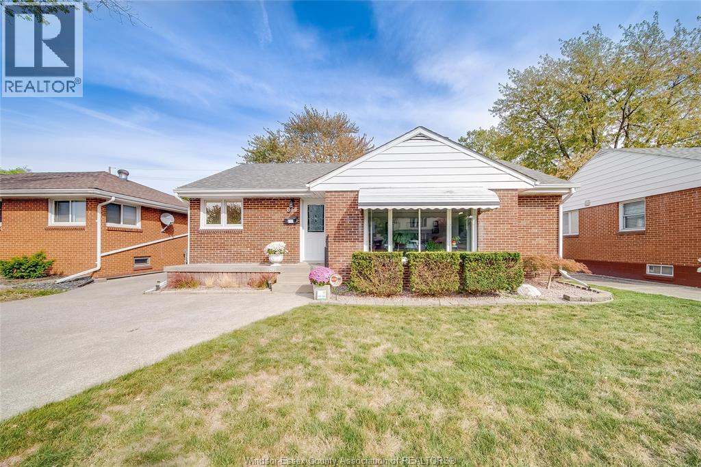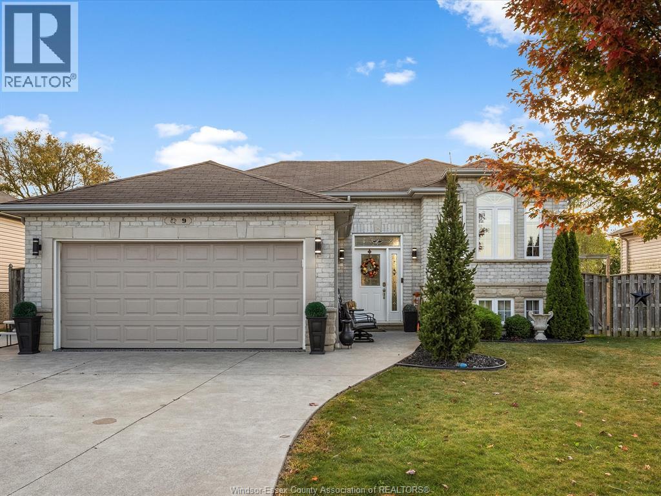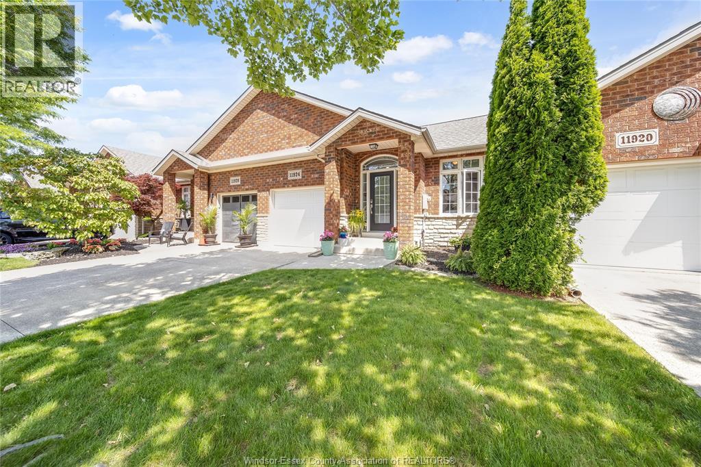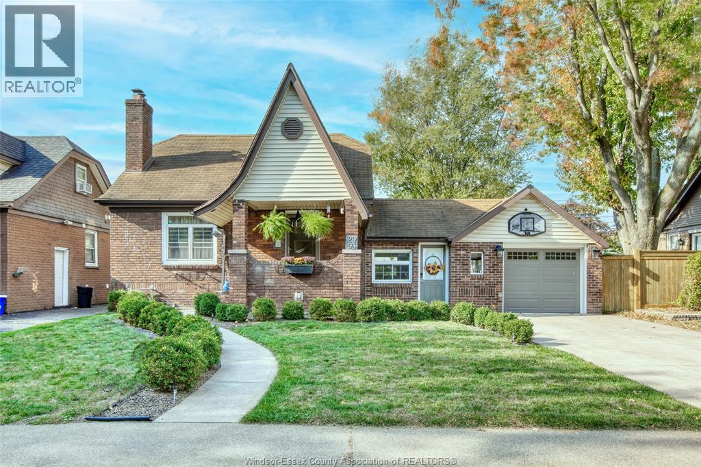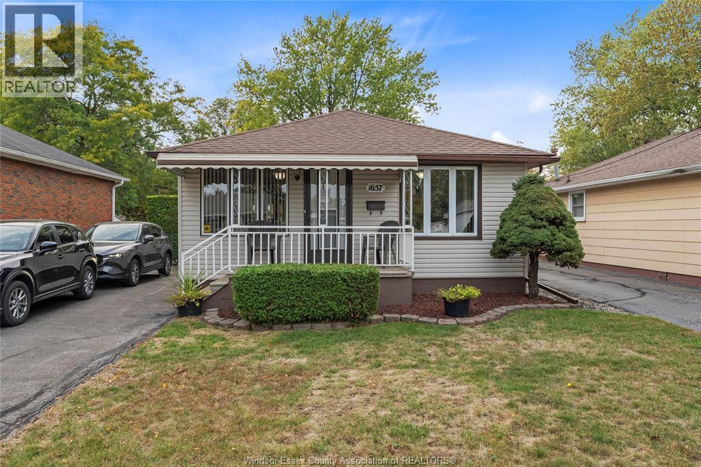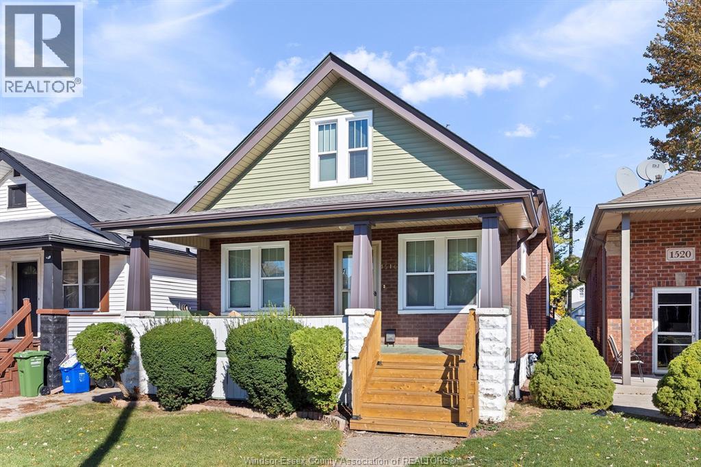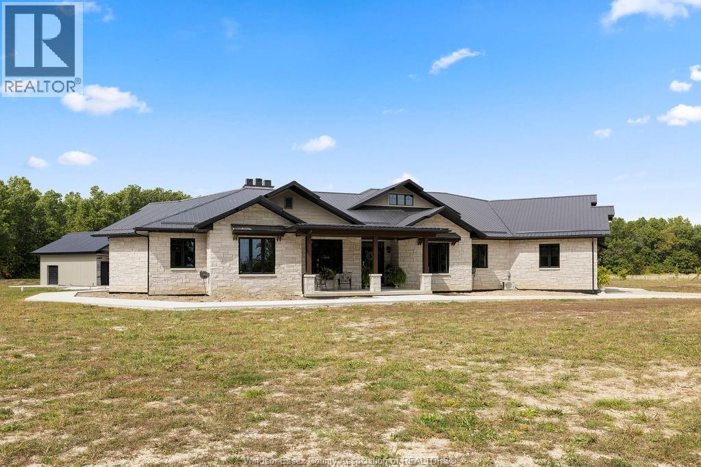
2075 Arner Townline
2075 Arner Townline
Highlights
Description
- Home value ($/Sqft)$709/Sqft
- Time on Houseful76 days
- Property typeSingle family
- StyleRanch
- Median school Score
- Year built2023
- Mortgage payment
Welcome to your dream estate. This custom-built 3,400 sqft. brick ranch is nestled on 10 picturesque acres, perfectly positioned next to the scenic Chrysler Canada Greenway – offering the ideal blend of privacy, space, and convenience. Step into a meticulously designed 2-bedroom, 3-bathroom home featuring an open-concept layout, quality finishes throughout, and a heated 3-car garage – perfect for the enthusiast or hobbyist. This exceptional property also boasts. A 40' x 80' steel barn, ideal for storage, hobbies, or business needs. An impressive 1,600 sq. ft 2-bedroom 2-bath apartment and office within the barn, complete with in-floor heating – great for guests, extended family, or rental income. A separate heated 2-car workshop, perfect for any hands-on project or additional storage. A full home generator system for peace of mind. An unfinished pool and pool house for you to create your dream outdoor space. Just minutes from, wineries, and waterfront, and steps from walking and biking trails. (id:63267)
Home overview
- Cooling Central air conditioning
- Heat source Natural gas
- Heat type Floor heat, forced air, furnace
- Sewer/ septic Septic system
- # total stories 2
- Fencing Fence
- Has garage (y/n) Yes
- # full baths 2
- # half baths 1
- # total bathrooms 3.0
- # of above grade bedrooms 2
- Flooring Carpeted, hardwood, marble
- Lot size (acres) 0.0
- Building size 3384
- Listing # 25019780
- Property sub type Single family residence
- Status Active
- Primary bedroom 18.2m X 19.2m
Level: Lower - Foyer 9.9m X 11.2m
Level: Main - Bedroom 15.1m X 20.3m
Level: Main - Dining nook 18.6m X 10.5m
Level: Main - Ensuite bathroom (# of pieces - 5) 9.3m X 17.1m
Level: Main - Office 12.8m X 20.9m
Level: Main - Bathroom (# of pieces - 2) 4.9m X 6m
Level: Main - Family room 29.7m X 22.9m
Level: Main - Kitchen 13.9m X 15.9m
Level: Main - Ensuite bathroom (# of pieces - 3) 10.5m X 10.5m
Level: Main - Dining room 13.5m X 15m
Level: Main - Living room 10.9m X 15.2m
Level: Main
- Listing source url Https://www.realtor.ca/real-estate/28692085/2075-arner-townline-harrow
- Listing type identifier Idx

$-6,400
/ Month

