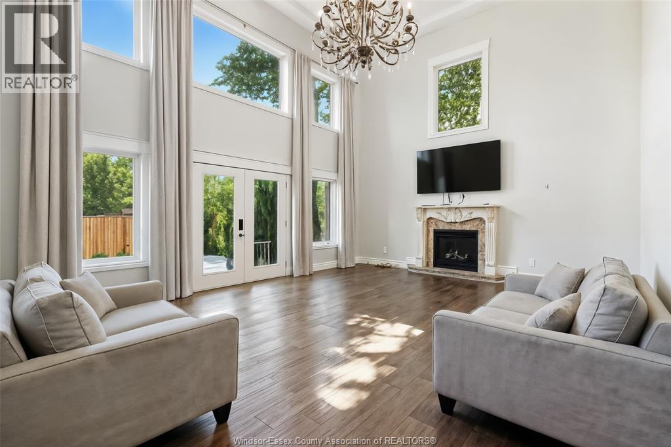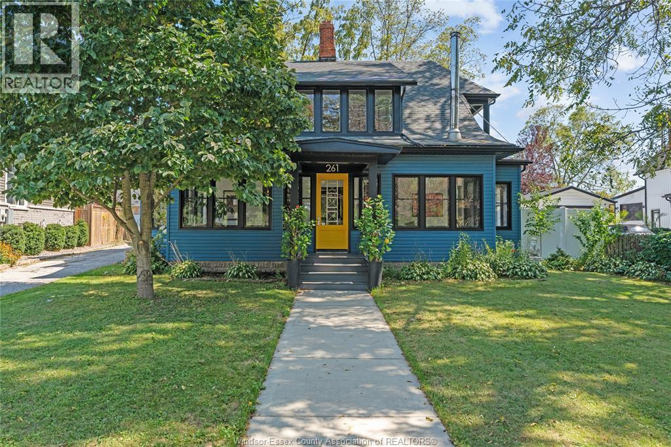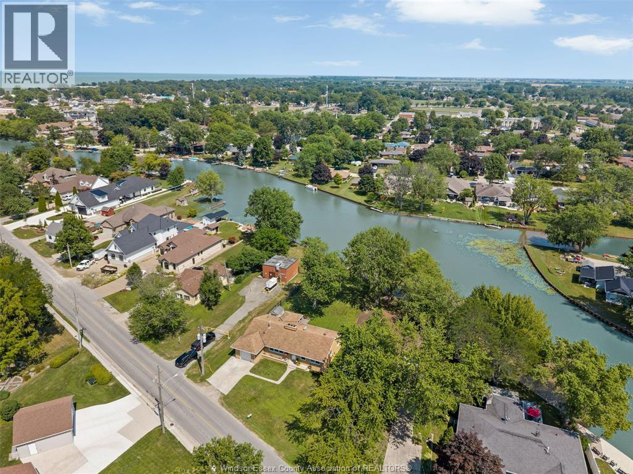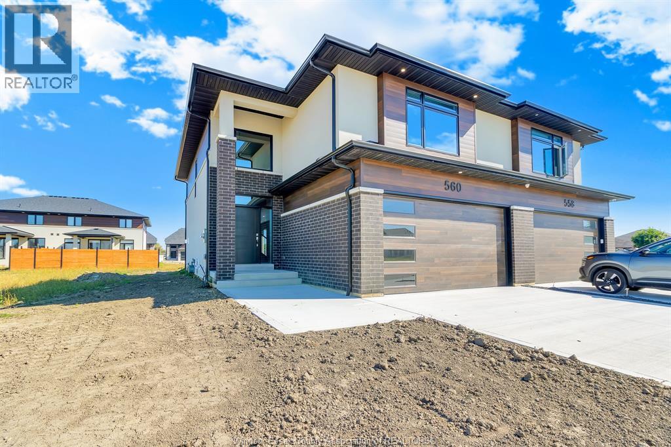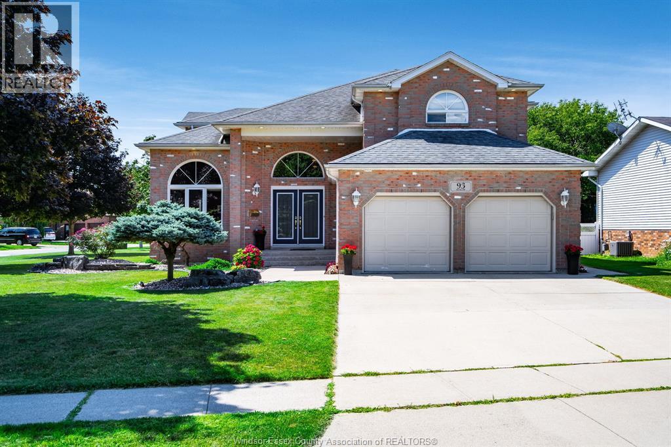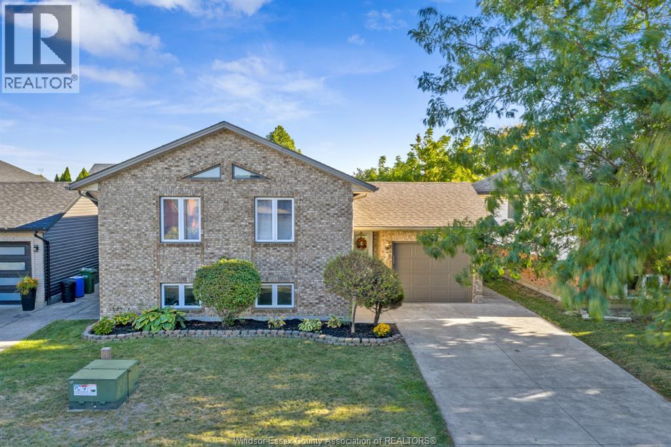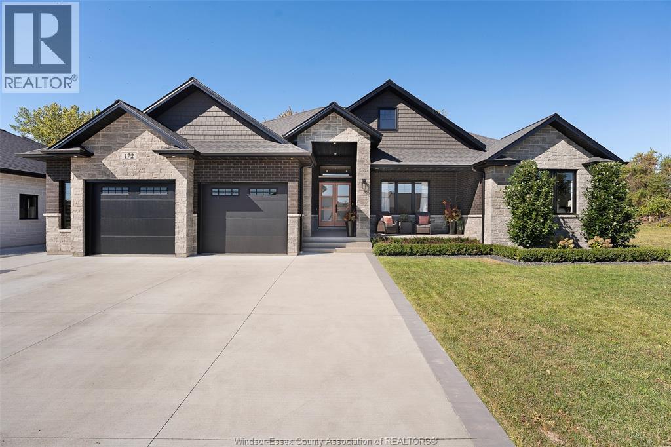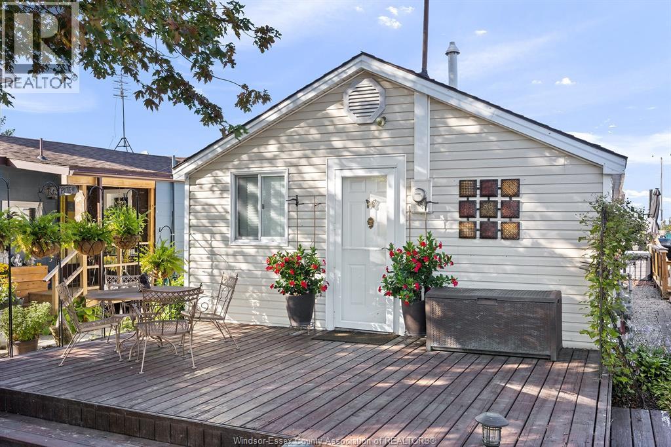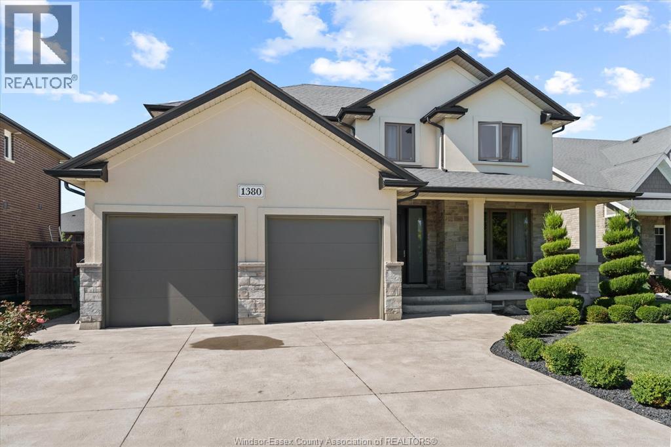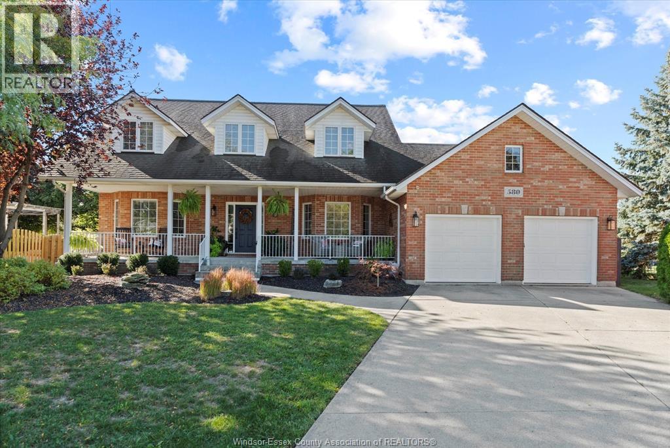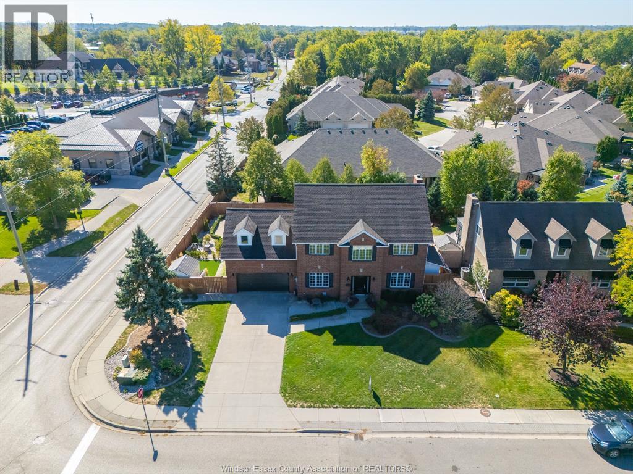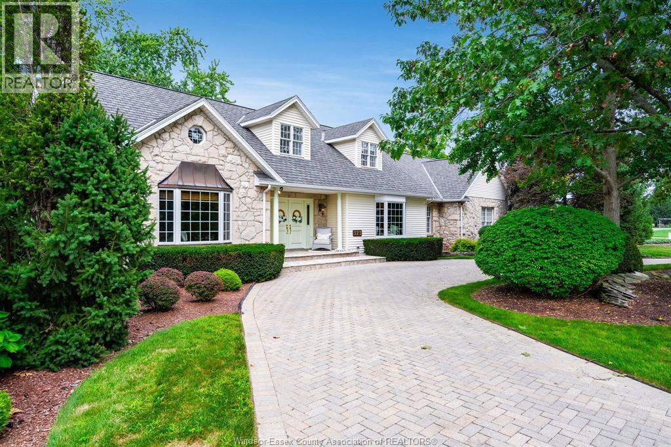
Highlights
Description
- Time on Houseful12 days
- Property typeSingle family
- Median school Score
- Year built1989
- Mortgage payment
Unique opportunity to own this one of a kind property sitting on a corner lot with stunning curb appeal. Step inside to find a spacious layout with large windows that fill the home with natural light offering views of a thoughtfully curated surrounding landscape of mature trees and flower gardens. Perfect for a bed and breakfast, growing family or multigenerational living. Over 3800 sq ft., this home exudes character and extras with custom woodwork, oak trim, wainscotting built-in shelving, marble floors, 2 fireplaces and a sauna. Great layout with primary suite and laundry on main floor, kitchen is accessed by surrounding rooms and an all glass 4 season sunroom provides access to a backyard oasis with an inground pool and built-in hot tub. Lower level features endless flex space to fit all your needs, in-law suite potential. Epoxy floors in 2 car garage features a workshop. All furniture and T.V.s can be included. (id:63267)
Home overview
- Cooling Heat pump
- Heat source Natural gas
- Heat type Forced air, furnace, heat pump, heat recovery ventilation (hrv)
- Has pool (y/n) Yes
- # total stories 2
- Fencing Fence
- Has garage (y/n) Yes
- # full baths 3
- # half baths 1
- # total bathrooms 4.0
- # of above grade bedrooms 4
- Flooring Carpeted, ceramic/porcelain, hardwood, marble
- Lot desc Landscaped
- Lot size (acres) 0.0
- Listing # 25023734
- Property sub type Single family residence
- Status Active
- Other Measurements not available
Level: 2nd - Bathroom (# of pieces - 4) Measurements not available
Level: 2nd - Bedroom Measurements not available
Level: 2nd - Bedroom Measurements not available
Level: 2nd - Play room Measurements not available
Level: Lower - Storage Measurements not available
Level: Lower - Bathroom (# of pieces - 3) Measurements not available
Level: Lower - Family room Measurements not available
Level: Lower - Recreational room Measurements not available
Level: Lower - Bedroom Measurements not available
Level: Lower - Other Measurements not available
Level: Lower - Sunroom Measurements not available
Level: Main - Kitchen / dining room Measurements not available
Level: Main - Laundry Measurements not available
Level: Main - Ensuite bathroom (# of pieces - 4) Measurements not available
Level: Main - Famliy room / fireplace Measurements not available
Level: Main - Bathroom (# of pieces - 2) Measurements not available
Level: Main - Living room Measurements not available
Level: Main - Dining room Measurements not available
Level: Main - Workshop Measurements not available
Level: Main
- Listing source url Https://www.realtor.ca/real-estate/28886565/323-talbot-street-south-essex
- Listing type identifier Idx

$-3,187
/ Month

