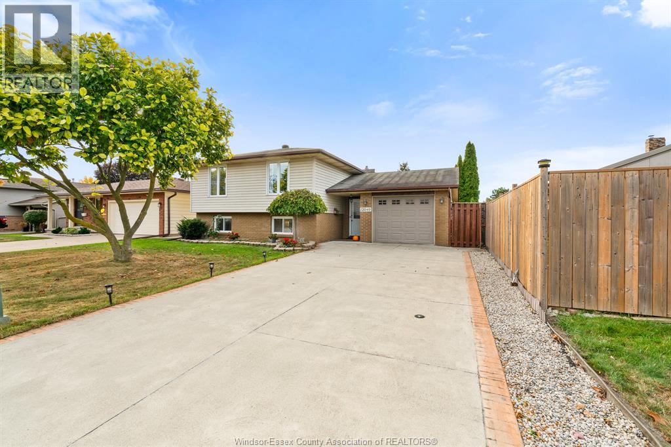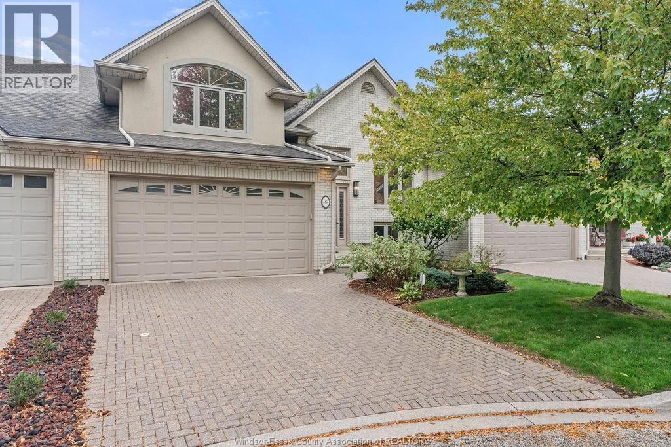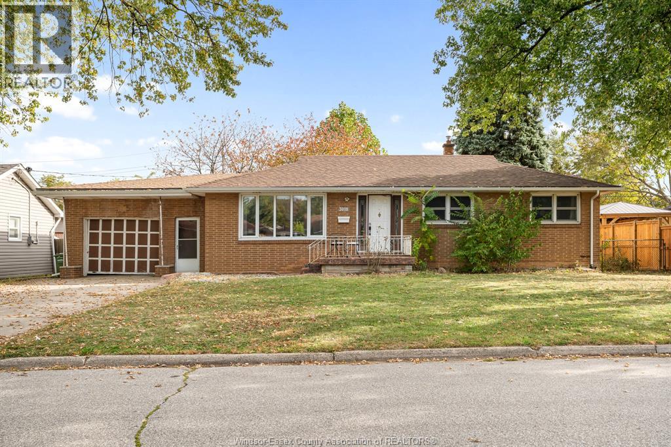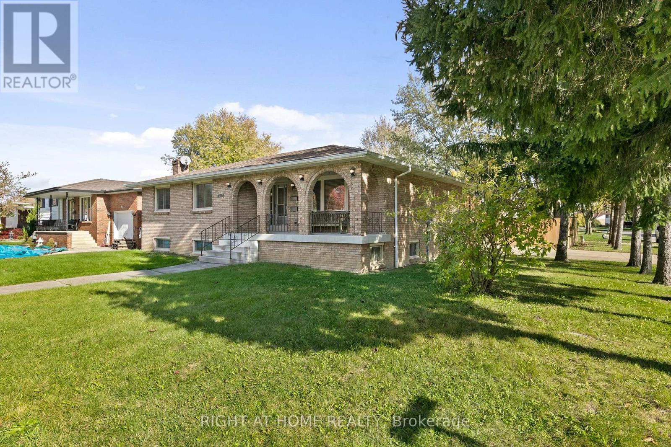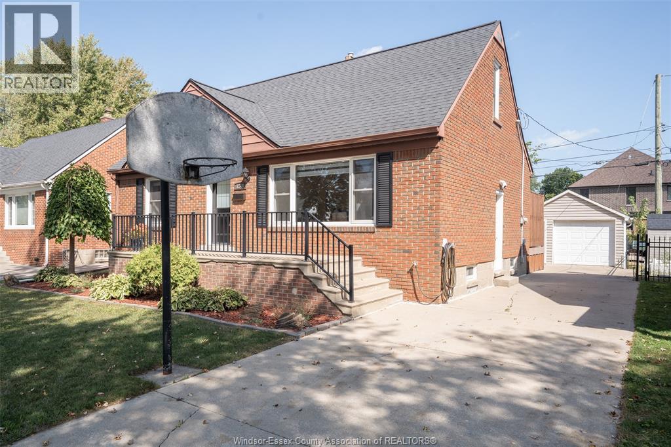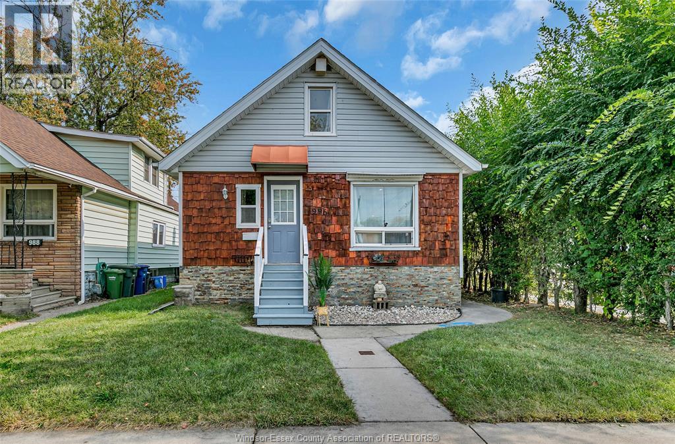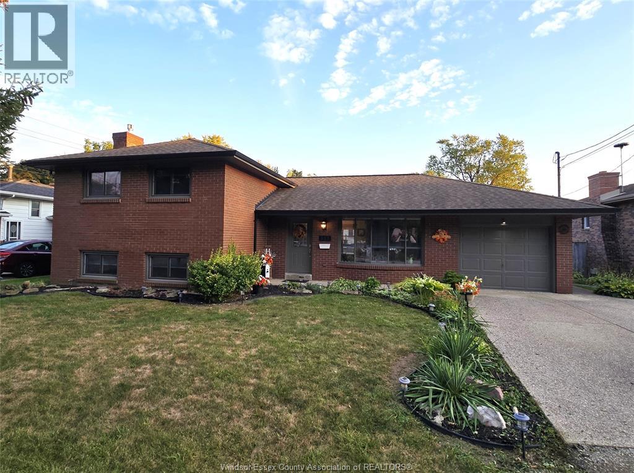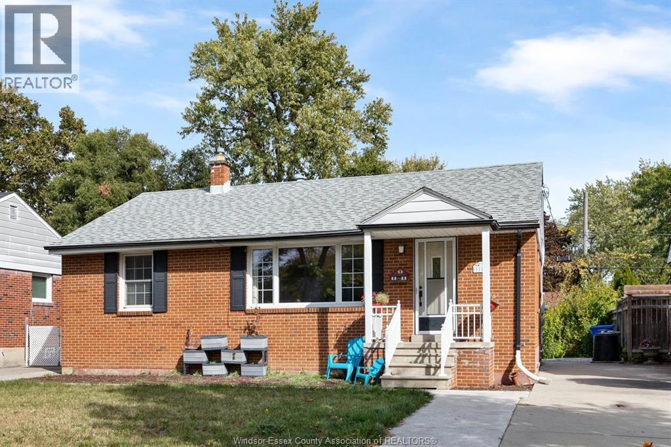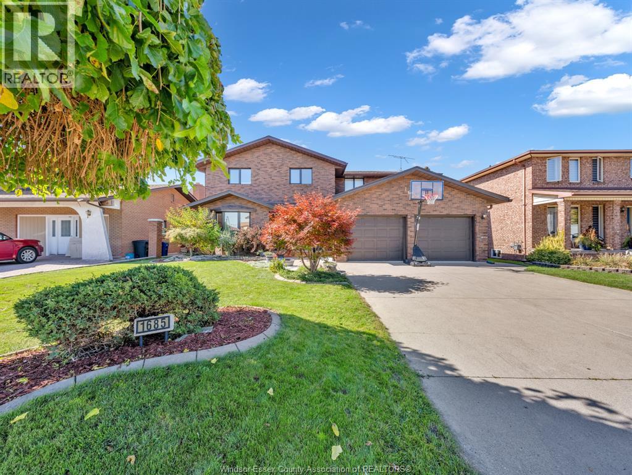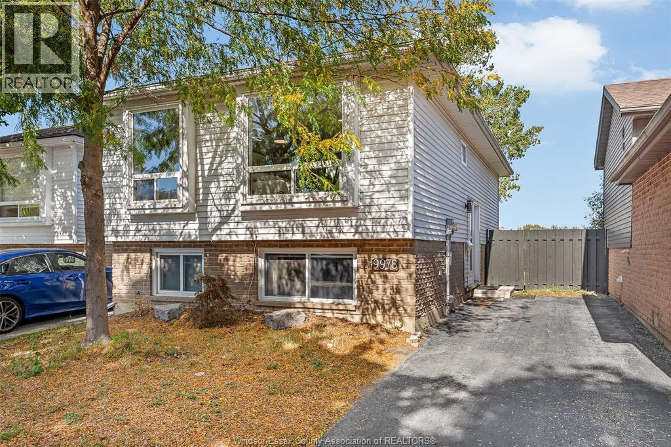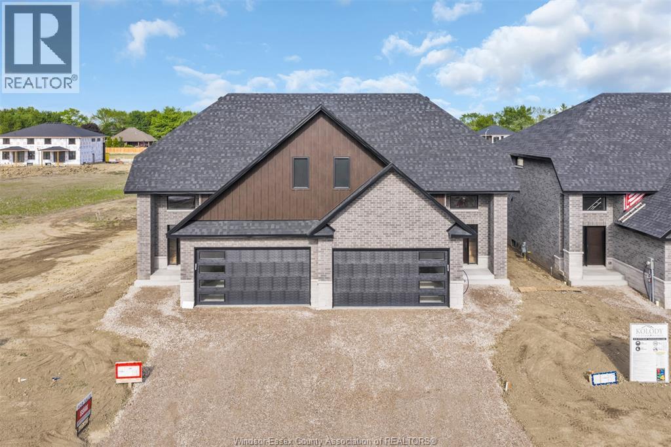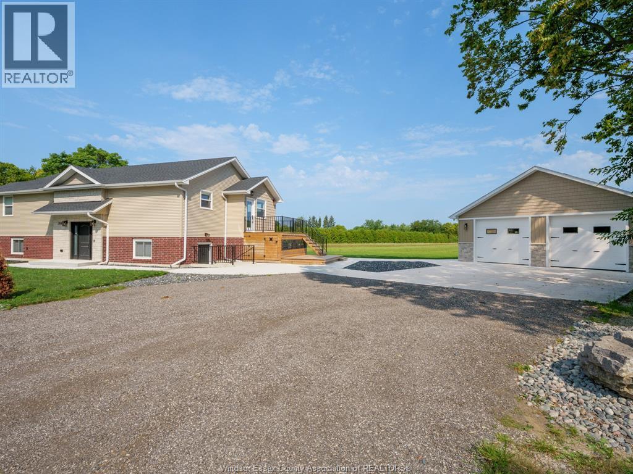
Highlights
This home is
70%
Time on Houseful
46 Days
School rated
5.8/10
Essex
-20.31%
Description
- Time on Houseful46 days
- Property typeSingle family
- StyleRaised ranch
- Median school Score
- Year built2022
- Mortgage payment
Custom built gorgeous new home that will check off all of your boxes. This stunning 3-4 bedroom, 3 bath home features open concept living, hardwood and porcelain throughout, maple kitchen with quartz counters, 7 ft island, custom stone fireplace. Sliding patio doors leading to 2 tiered deck for magnificent views of Lake Erie. Fully finished lower level, complete with 2nd custom stone fireplace, one of a kind wet bar can be converted to 2nd kitchen, large grade entrance. Amazing 1200 sq ft insulated outbuilding for many uses. Sitting on a large lot. Endless opportunity here. Call our Team today! (id:63267)
Home overview
Amenities / Utilities
- Cooling Central air conditioning
- Heat source Natural gas
- Heat type Forced air, furnace
- Sewer/ septic Septic system
Exterior
- Has garage (y/n) Yes
Interior
- # full baths 3
- # total bathrooms 3.0
- # of above grade bedrooms 4
- Flooring Ceramic/porcelain, hardwood
Location
- Directions 1996147
Lot/ Land Details
- Lot desc Landscaped
Overview
- Lot size (acres) 0.0
- Listing # 25022375
- Property sub type Single family residence
- Status Active
Rooms Information
metric
- Laundry 3.251m X 4.572m
Level: Lower - Bathroom (# of pieces - 3) 1.981m X 3.2m
Level: Lower - Bedroom Measurements not available
Level: Lower - Famliy room / fireplace 7.137m X 6.68m
Level: Lower - Bedroom Measurements not available
Level: Lower - Bedroom 3.683m X 2.997m
Level: Main - Bathroom (# of pieces - 4) 2.54m X 1.626m
Level: Main - Ensuite bathroom (# of pieces - 4) 3.759m X 3.023m
Level: Main - Foyer Measurements not available
Level: Main - Eating area 3.912m X 2.819m
Level: Main - Kitchen 3.632m X 4.851m
Level: Main - Living room 3.912m X 4.597m
Level: Main - Bedroom 3.683m X 4.216m
Level: Main
SOA_HOUSEKEEPING_ATTRS
- Listing source url Https://www.realtor.ca/real-estate/28812886/384-erie-view-harrow
- Listing type identifier Idx
The Home Overview listing data and Property Description above are provided by the Canadian Real Estate Association (CREA). All other information is provided by Houseful and its affiliates.

Lock your rate with RBC pre-approval
Mortgage rate is for illustrative purposes only. Please check RBC.com/mortgages for the current mortgage rates
$-2,397
/ Month25 Years fixed, 20% down payment, % interest
$
$
$
%
$
%

Schedule a viewing
No obligation or purchase necessary, cancel at any time
Nearby Homes
Real estate & homes for sale nearby

