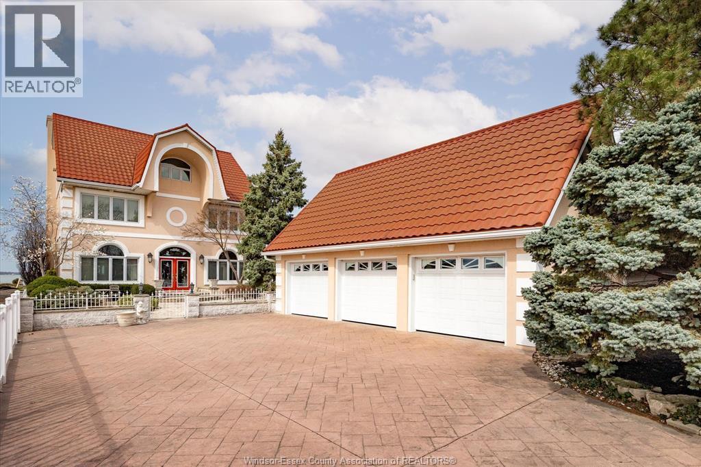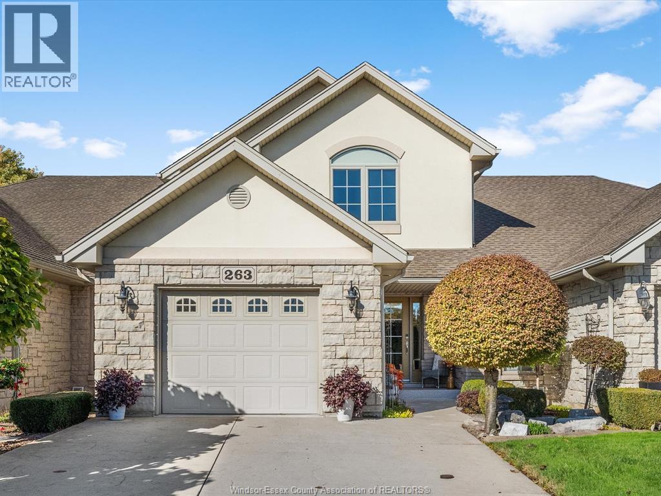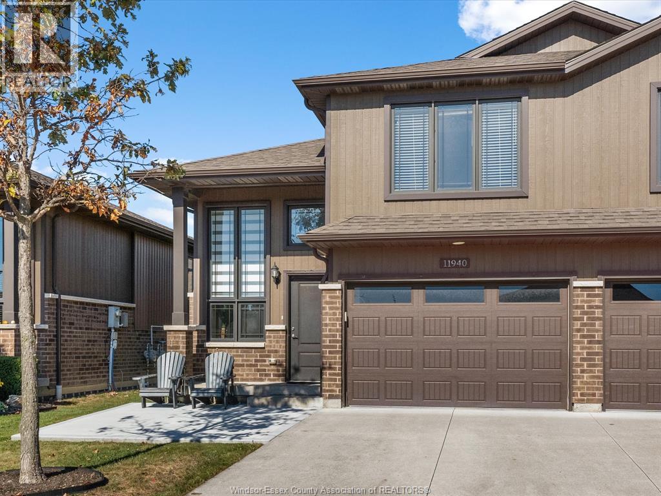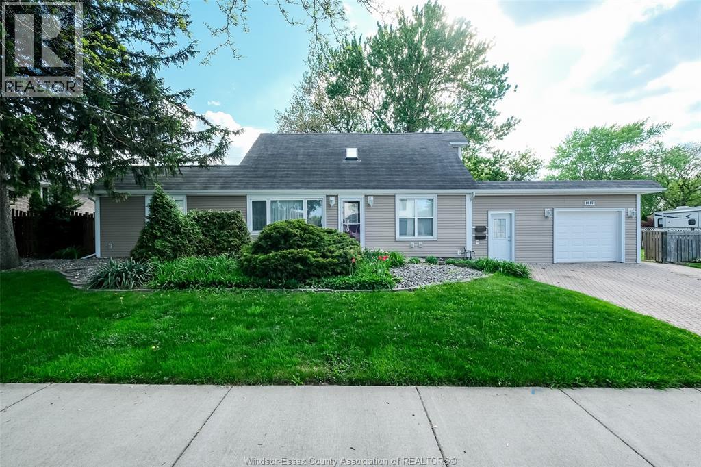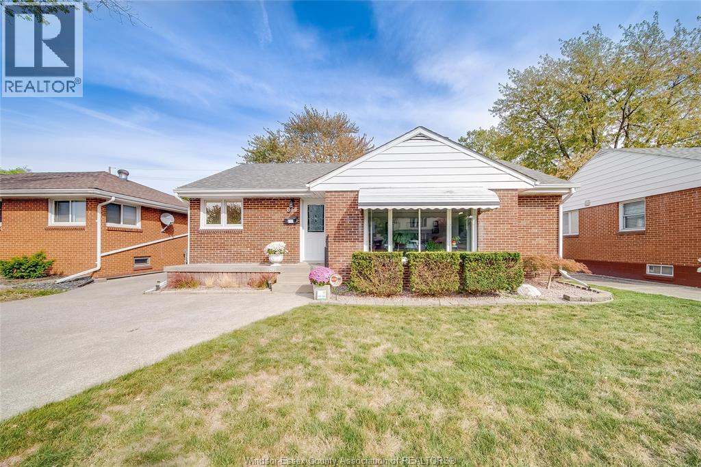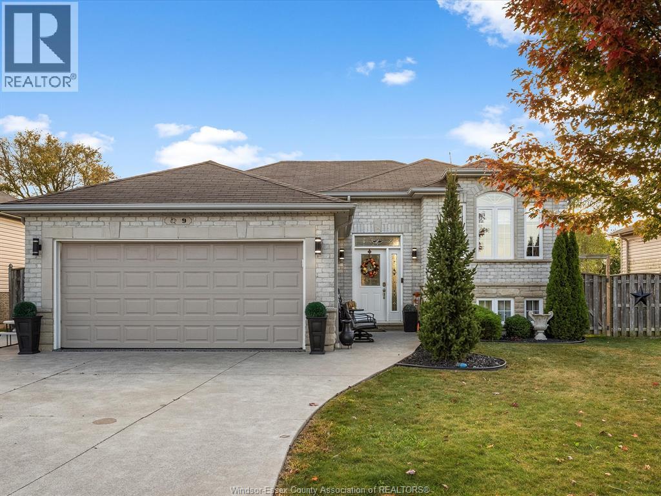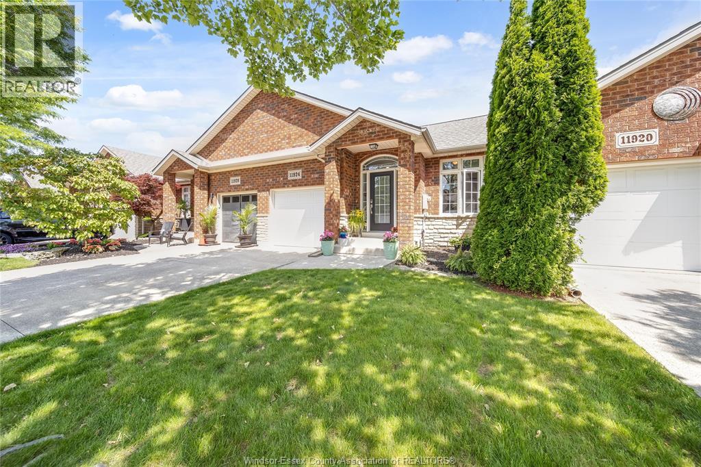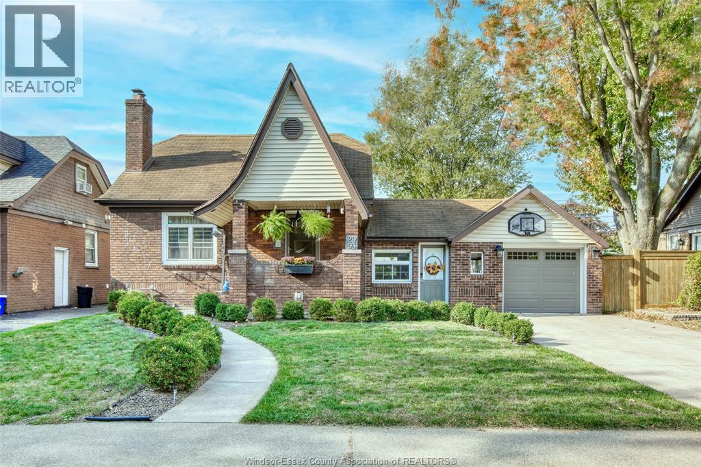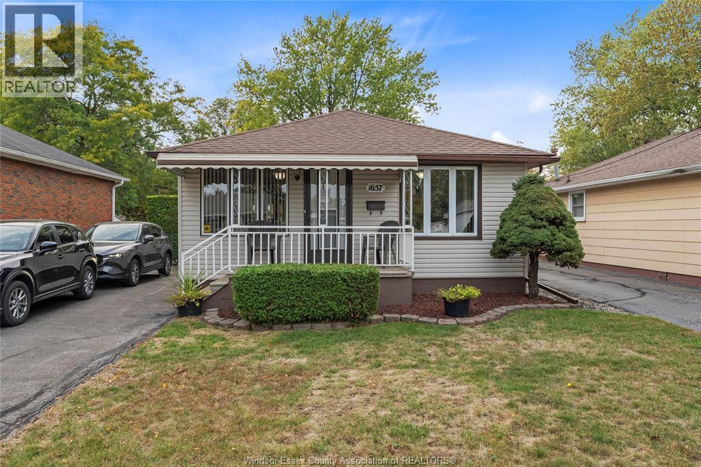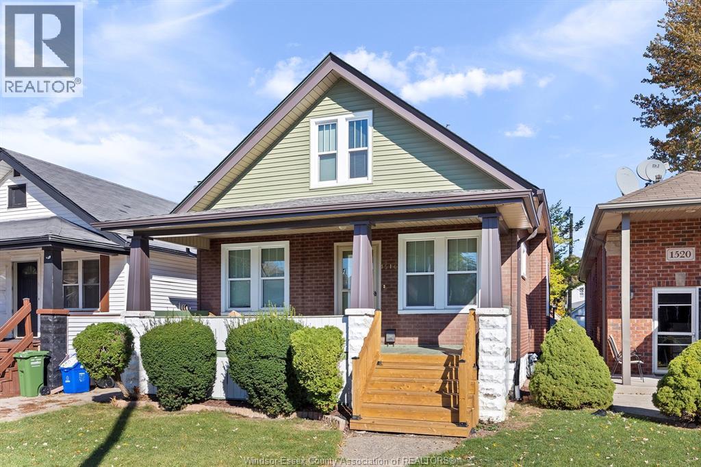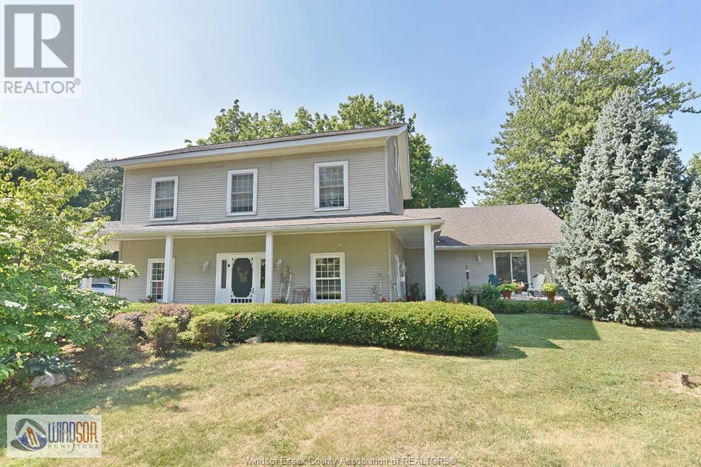
474 County Rd 50 E
For Sale
89 Days
$679,000 $30K
$649,000
4 beds
2 baths
2,600 Sqft
474 County Rd 50 E
For Sale
89 Days
$679,000 $30K
$649,000
4 beds
2 baths
2,600 Sqft
Highlights
This home is
10%
Time on Houseful
89 Days
School rated
5.8/10
Essex
-20.31%
Description
- Home value ($/Sqft)$250/Sqft
- Time on Houseful89 days
- Property typeSingle family
- Median school Score
- Mortgage payment
Spacious family home in Oxley, the middle of Essex County's wine region. Large country lot with views over open fields. Lot dimensions: 70.62""X 180.43'X 109.56'X 138.60'. Primary bedroom has a beamed ceiling and large walk-in closet. Finished attic space with dual aspect natural light. The great room is flexible living space with vaulted ceiling, deck off the patio doors and outside entrance. Each level has ample storage areas. The corner lot provides one driveway off County Road 50 East with carport and 2nd driveway with access to the garage from Bell Road. Treed lot and large garden shed. Golf course, marina and five wineries within close proximity. (id:63267)
Home overview
Amenities / Utilities
- Cooling Central air conditioning
- Heat source Electric, natural gas
- Heat type Forced air, furnace
- Sewer/ septic Septic system
Exterior
- # total stories 2
- Has garage (y/n) Yes
Interior
- # full baths 2
- # total bathrooms 2.0
- # of above grade bedrooms 4
- Flooring Carpeted, ceramic/porcelain, hardwood, laminate
Overview
- Lot size (acres) 0.0
- Building size 2600
- Listing # 25018680
- Property sub type Single family residence
- Status Active
Rooms Information
metric
- Other 12m X 5.1m
Level: 2nd - Primary bedroom 12m X 16m
Level: 2nd - Bedroom 12m X 11.6m
Level: 2nd - Bathroom (# of pieces - 4) 9.1m X 8.1m
Level: 2nd - Attic 29.11m X 14.7m
Level: 3rd - Storage 19.1m X 12m
Level: Basement - Family room 11.9m X 13m
Level: Main - Dining room 18m X 11m
Level: Main - Other 4.7m X 8.8m
Level: Main - Office 12m X 14m
Level: Main - Bathroom (# of pieces - 3) 6m X 8m
Level: Main - Kitchen 18m X 11m
Level: Main - Great room 17m X 12.7m
Level: Main - Laundry 12m X 8m
Level: Main - Living room / fireplace 17.8m X 22.5m
Level: Main
SOA_HOUSEKEEPING_ATTRS
- Listing source url Https://www.realtor.ca/real-estate/28643037/474-county-rd-50-east-harrow
- Listing type identifier Idx
The Home Overview listing data and Property Description above are provided by the Canadian Real Estate Association (CREA). All other information is provided by Houseful and its affiliates.

Lock your rate with RBC pre-approval
Mortgage rate is for illustrative purposes only. Please check RBC.com/mortgages for the current mortgage rates
$-1,731
/ Month25 Years fixed, 20% down payment, % interest
$
$
$
%
$
%

Schedule a viewing
No obligation or purchase necessary, cancel at any time
Nearby Homes
Real estate & homes for sale nearby

