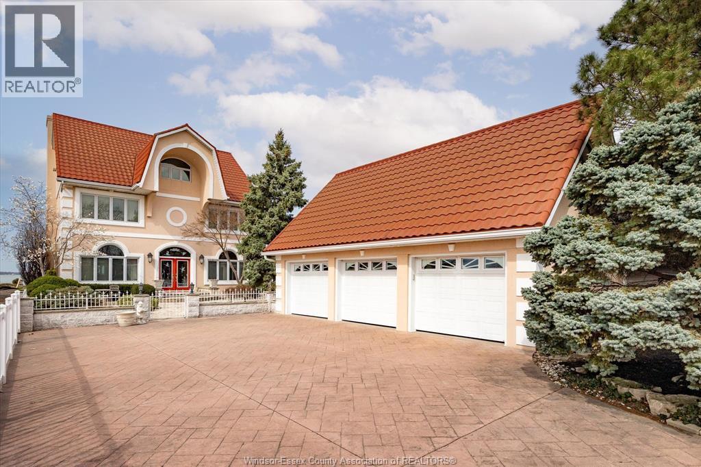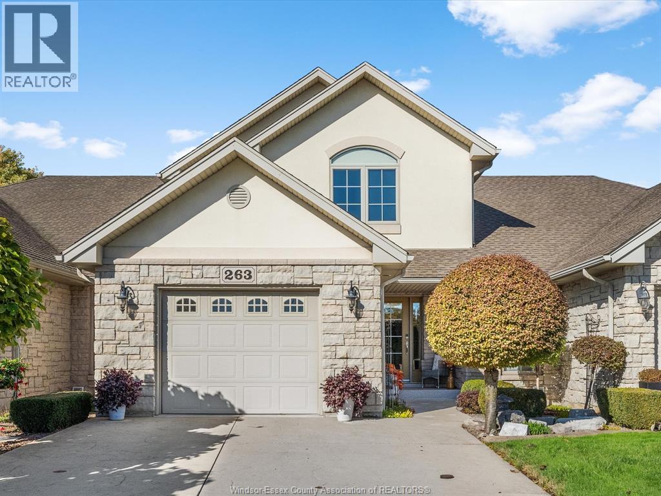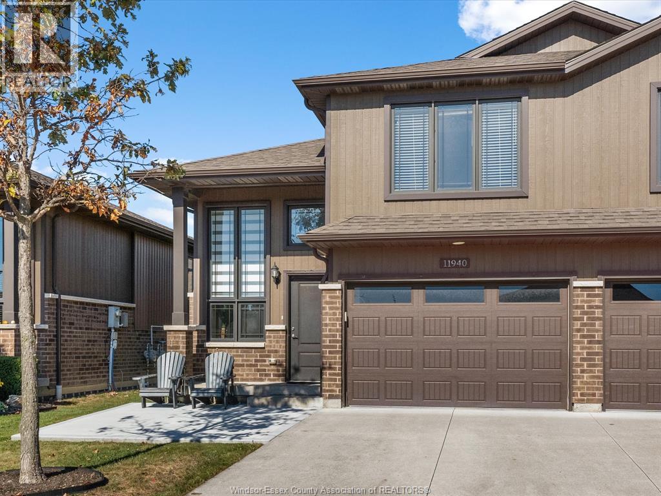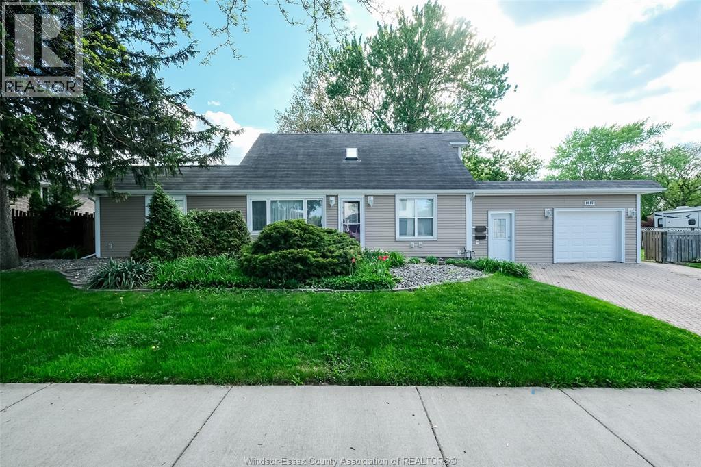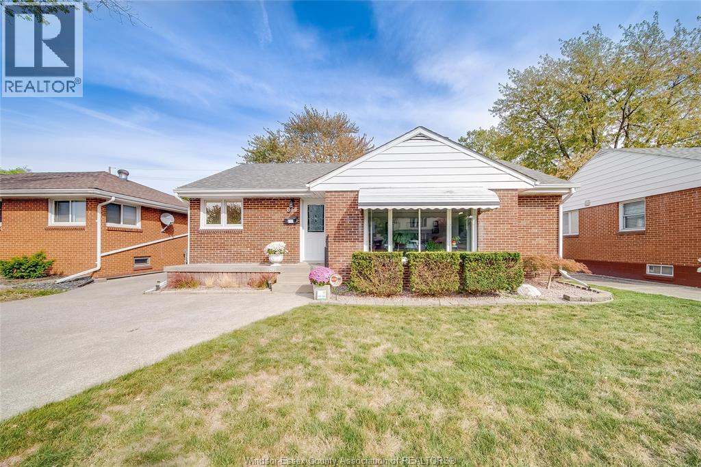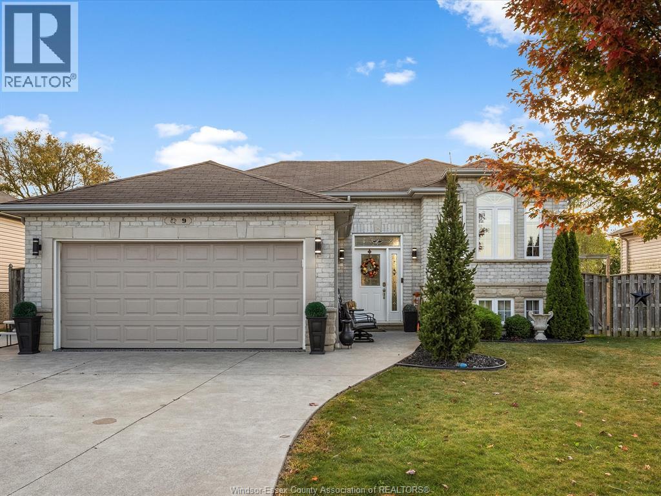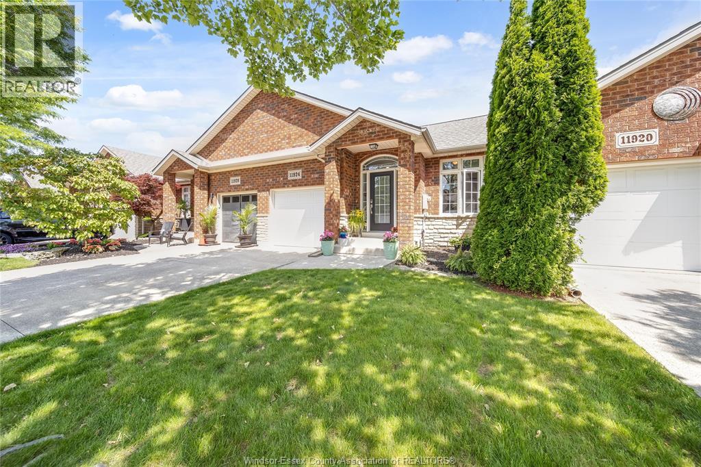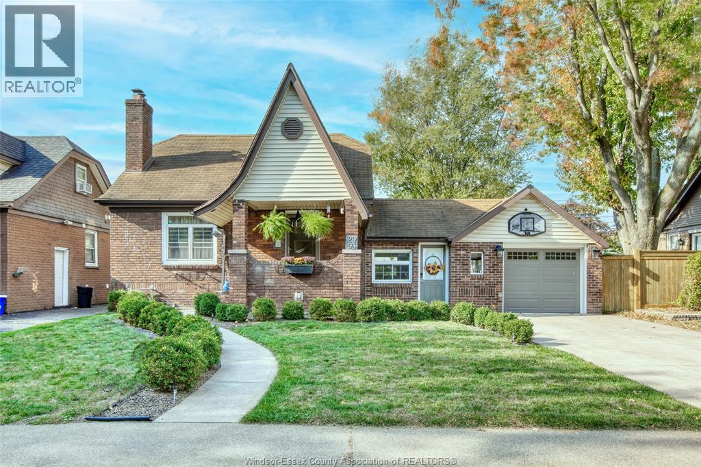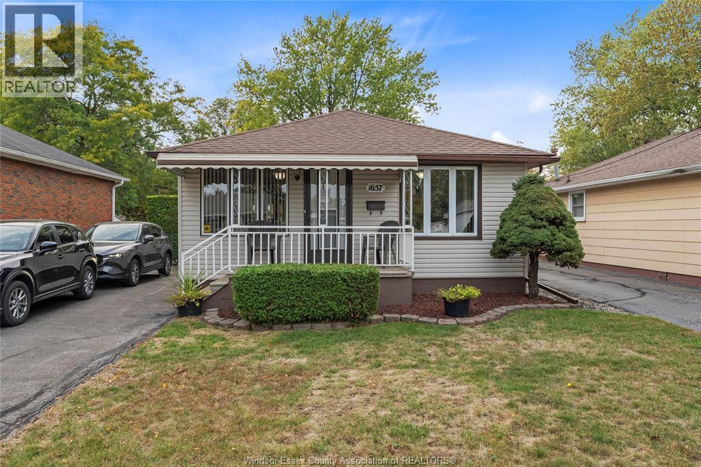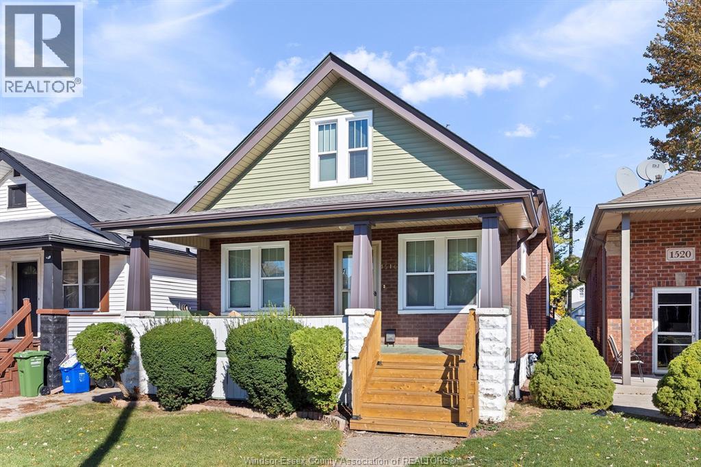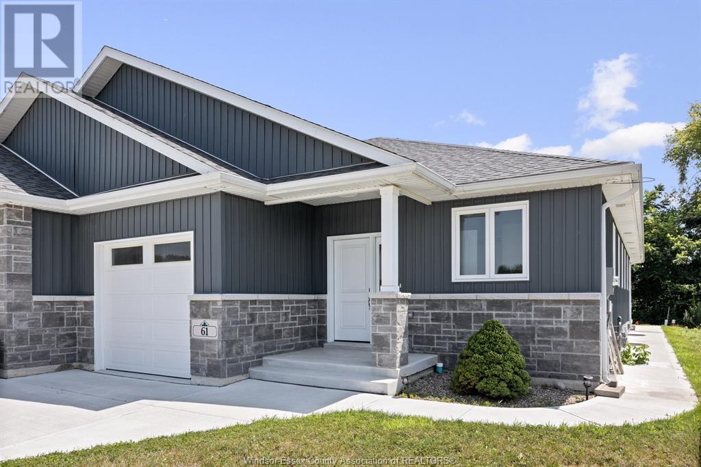
Highlights
Description
- Time on Houseful90 days
- Property typeSingle family
- StyleRanch
- Median school Score
- Year built2023
- Mortgage payment
Experience the elegance of this exquisite new build (2023), featuring soaring ceilings and custom molding that exude sophistication and charm. This stunning home offers 4 bedrooms and 3 full bathrooms, conveniently located less than 10 minutes from Colchester Marina, the beach, and local wineries. The open-concept living and dining area showcases beautiful engineered hardwood flooring throughout. The kitchen is impressive, equipped with granite countertops and a large pantry. The lovely primary bedroom includes a 3pc en-suite a walk-in closet. Convenient main floor laundry, and attached garage with an electric car charging station. Downstairs, you will find a spacious living area along with two additional large bedrooms. Outside, there is a large covered patio and a storage shed, perfect for all your outdoor needs. Call us today to book your private showing. (id:63267)
Home overview
- Cooling Central air conditioning
- Heat source Natural gas
- Heat type Forced air, heat recovery ventilation (hrv)
- # total stories 1
- Has garage (y/n) Yes
- # full baths 3
- # total bathrooms 3.0
- # of above grade bedrooms 4
- Flooring Ceramic/porcelain, hardwood, cushion/lino/vinyl
- Directions 2144112
- Lot desc Landscaped
- Lot size (acres) 0.0
- Listing # 25018520
- Property sub type Single family residence
- Status Active
- Utility 10.4m X 5.1m
Level: Basement - Bedroom 14.6m X 15.1m
Level: Basement - Bathroom (# of pieces - 3) 10.3m X 6.1m
Level: Basement - Bedroom 12.8m X 18.4m
Level: Basement - Family room 17.1m X 33.6m
Level: Basement - Ensuite bathroom (# of pieces - 3) 7.9m X 6.5m
Level: Main - Primary bedroom 13.4m X 12m
Level: Main - Foyer 7.2m X 6.6m
Level: Main - Living room / fireplace 15.2m X 13.1m
Level: Main - Bathroom (# of pieces - 4) 7.8m X 8.1m
Level: Main - Laundry 8.5m X 6.6m
Level: Main - Kitchen 15.1m X 11.11m
Level: Main
- Listing source url Https://www.realtor.ca/real-estate/28637140/61-pereira-harrow
- Listing type identifier Idx

$-1,757
/ Month

