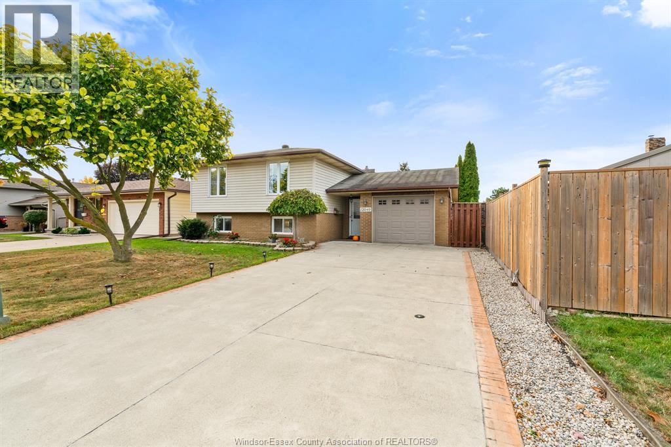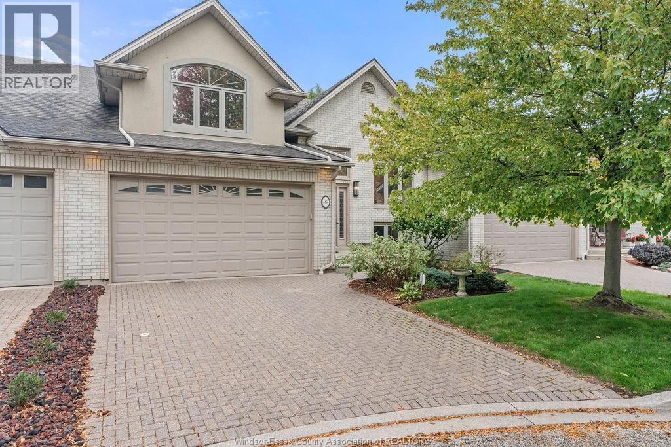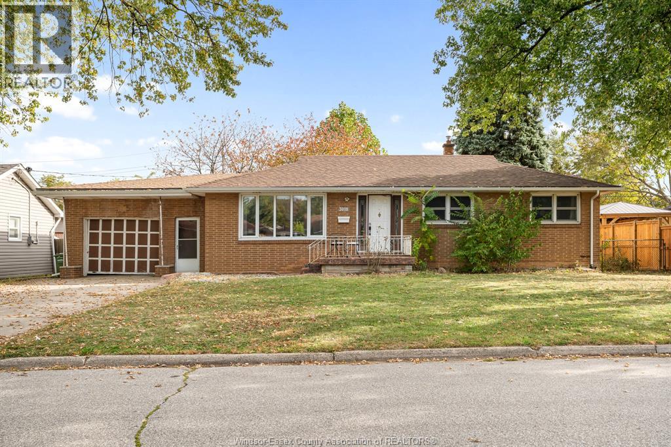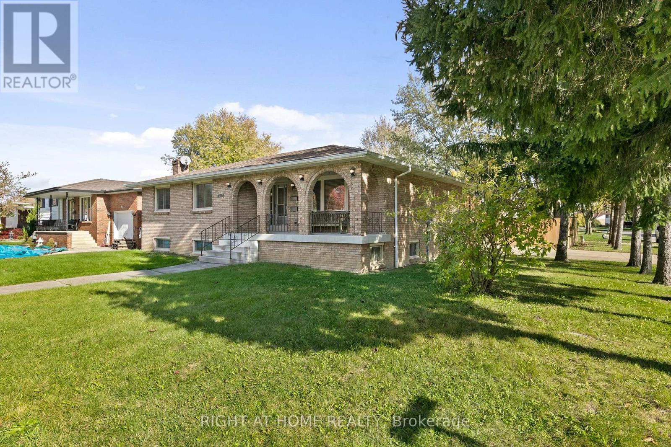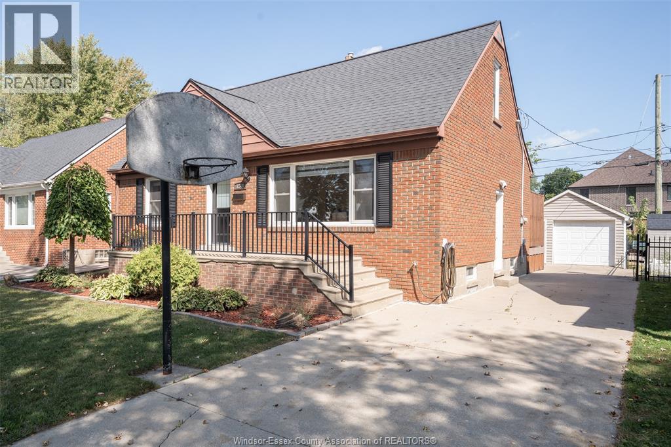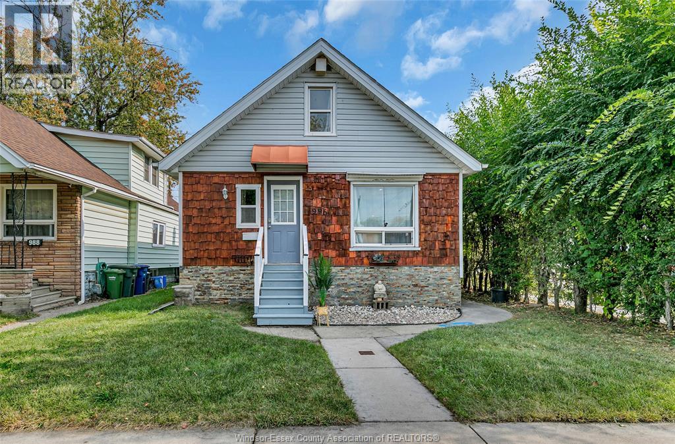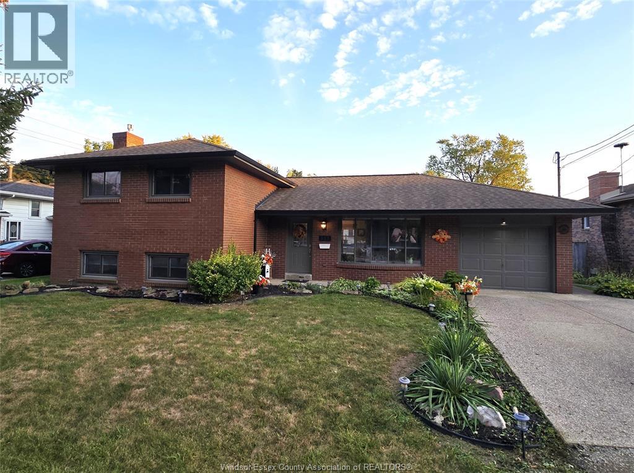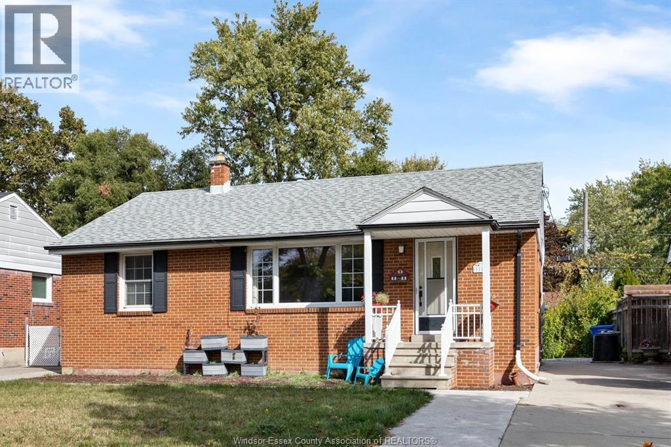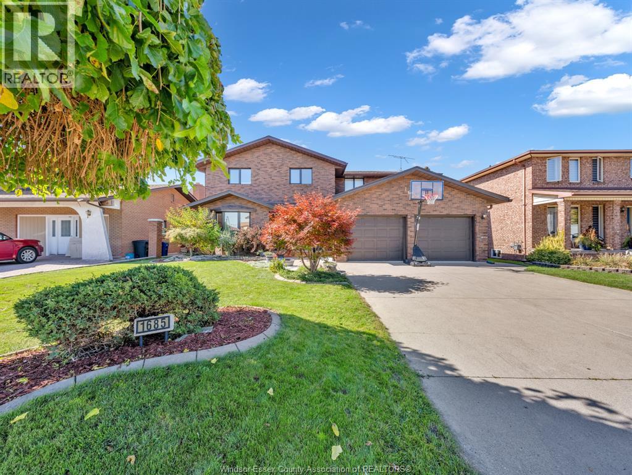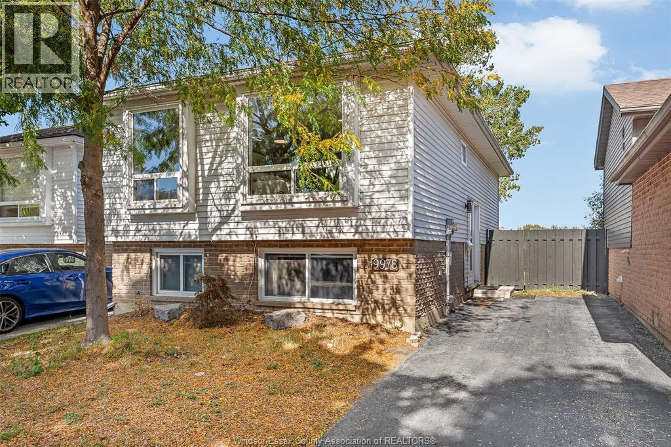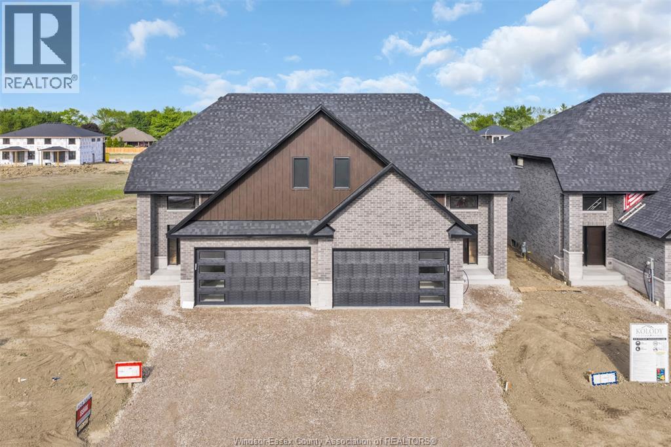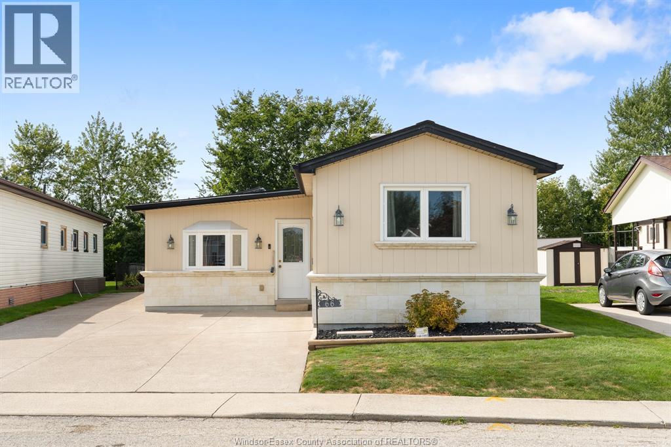
Highlights
Description
- Time on Houseful20 days
- Property typeSingle family
- StyleMobile home,ranch
- Median school Score
- Mortgage payment
There is truly no other property like this in sought-after Hidden Creek! This stunning 3-bedroom, 2-bath home offers exceptional style, space, and functionality—perfect for both everyday living and entertaining. The open-concept layout features a custom-designed kitchen with abundant cabinetry and a large breakfast bar that flows seamlessly into the oversized family room. The private primary suite is a true retreat, complete with its own gorgeous ensuite showcasing a double shower and elegant finishes, while a second full bath with a cheater door to one of the bedrooms adds convenience and flexibility for family or guests. Outdoors, enjoy the professionally landscaped backyard from the expansive rear patio—an entertainer’s dream—along with a double cement driveway that enhances both convenience and curb appeal. Call today! (id:63267)
Home overview
- Cooling Central air conditioning
- Heat source Natural gas
- Heat type Forced air, furnace
- # total stories 1
- Fencing Fence
- # full baths 2
- # total bathrooms 2.0
- # of above grade bedrooms 3
- Flooring Ceramic/porcelain, laminate, cushion/lino/vinyl
- Directions 1996147
- Lot desc Landscaped
- Lot size (acres) 0.0
- Listing # 25024838
- Property sub type Single family residence
- Status Active
- Primary bedroom 12.6m X 21.8m
Level: Main - Bedroom 12.8m X 12.3m
Level: Main - Bedroom 12.7m X 9.11m
Level: Main - Laundry 12.7m X 7.3m
Level: Main - Ensuite bathroom (# of pieces - 4) 9.2m X 10.2m
Level: Main - Bathroom (# of pieces - 3) 8.1m X 8.1m
Level: Main - Living room 14.7m X 14.9m
Level: Main - Kitchen 14.7m X 14.5m
Level: Main - Dining room 14.7m X 9.3m
Level: Main
- Listing source url Https://www.realtor.ca/real-estate/28930695/66-parkside-drive-essex
- Listing type identifier Idx

$-666
/ Month

