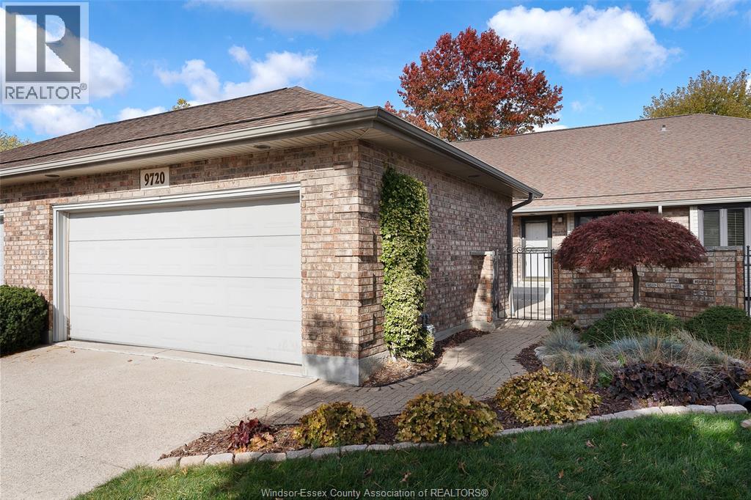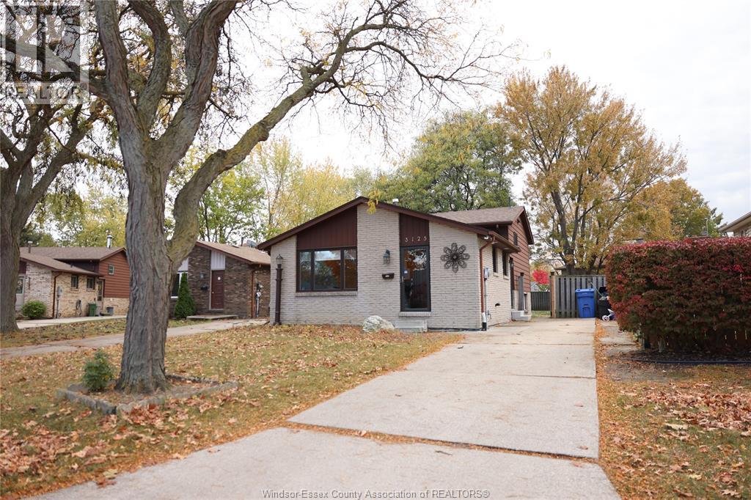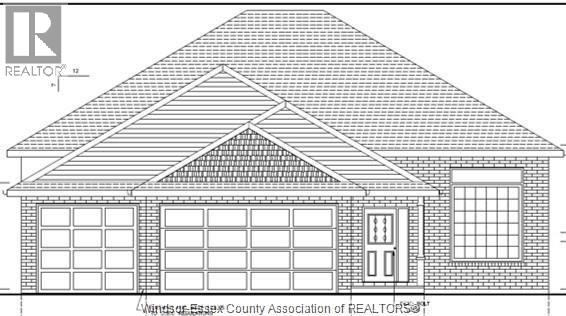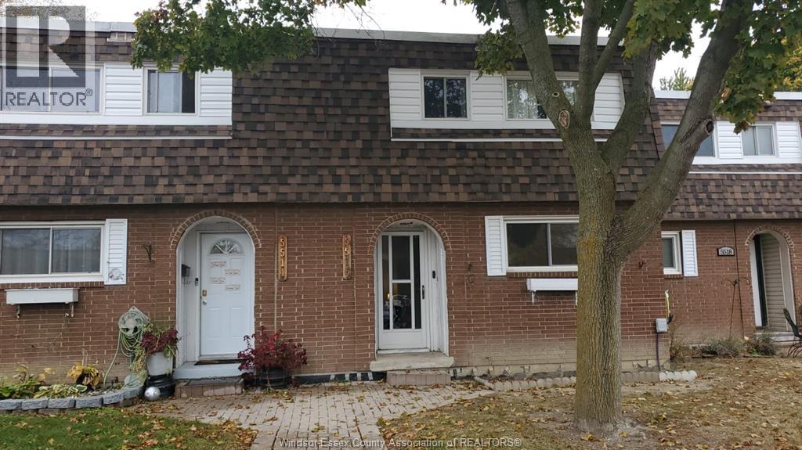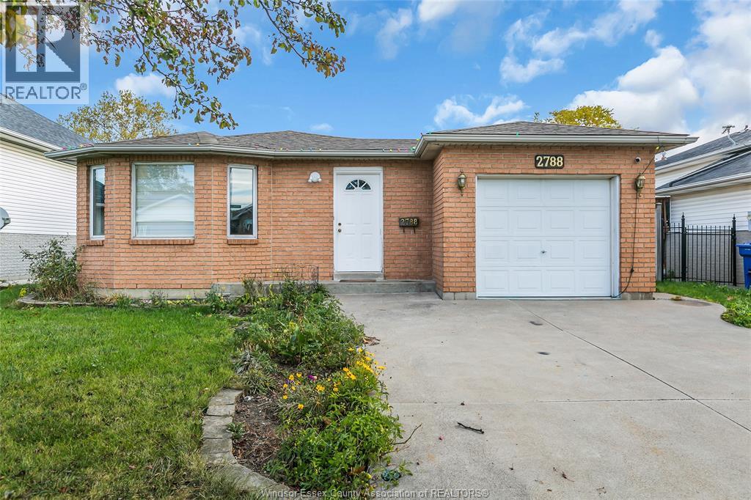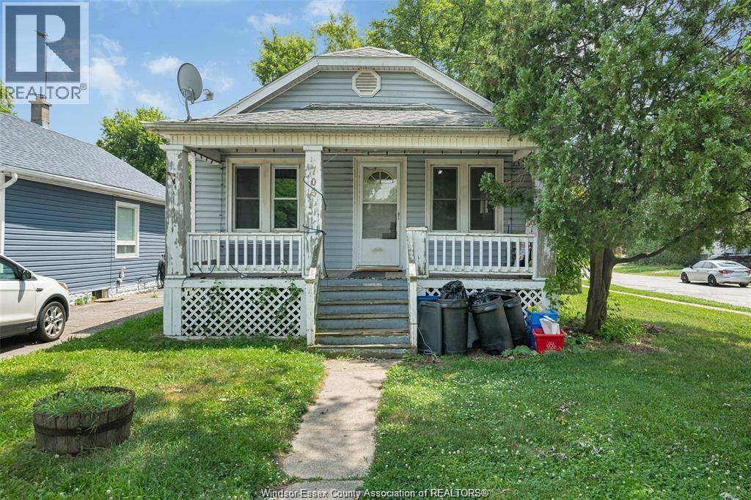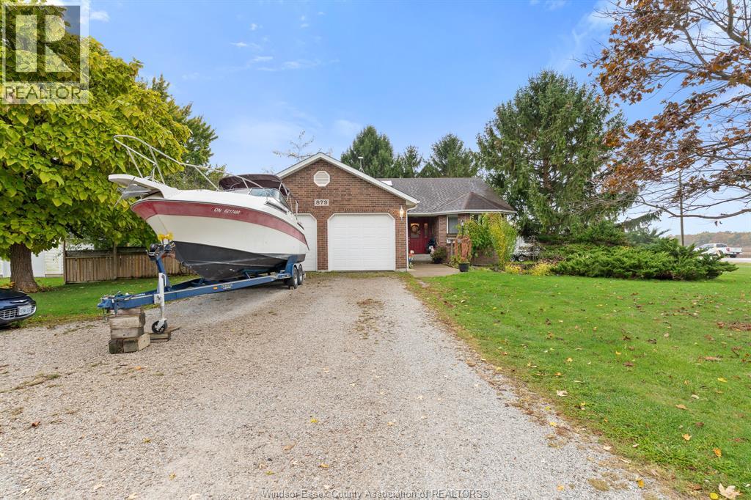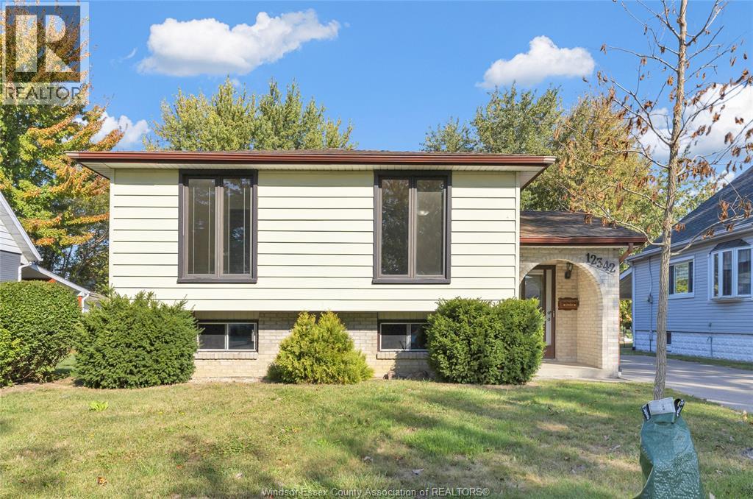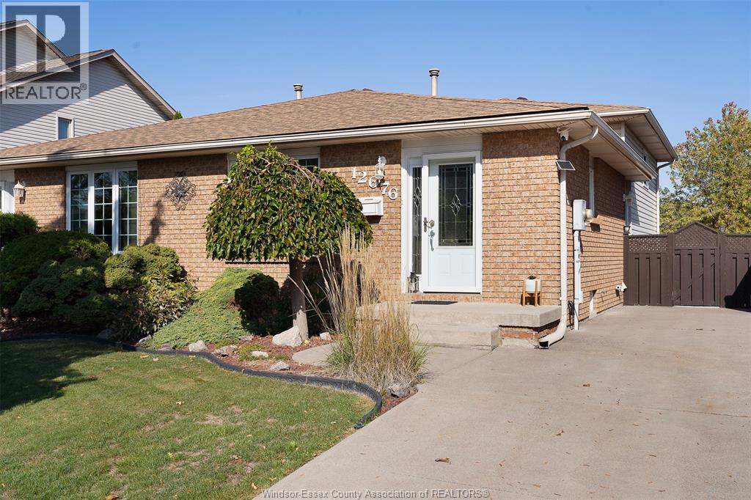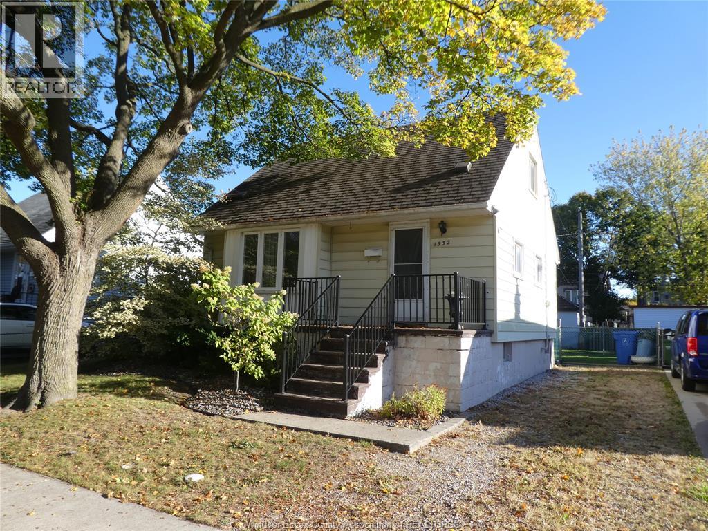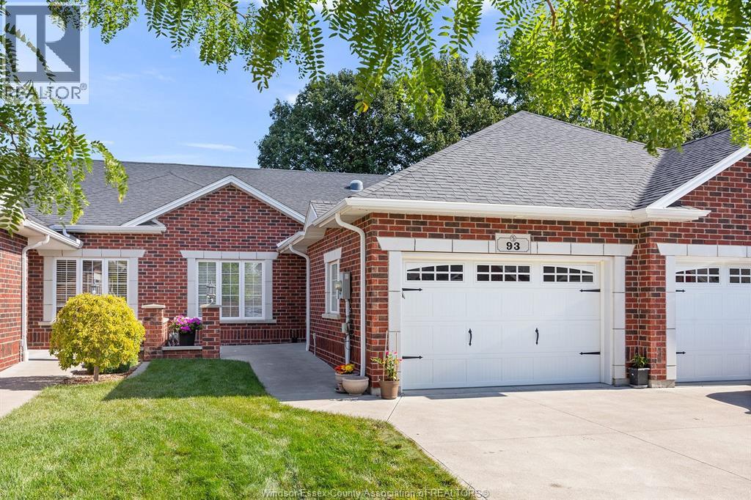
Highlights
Description
- Time on Houseful35 days
- Property typeSingle family
- StyleBungalow,ranch
- Median school Score
- Year built2015
- Mortgage payment
WELCOME TO THIS BK CONERSTONE CUSTOM BUILT USED FORMERLY AS A MODEL HOME. THIS INTERIOR UNIT OF APPROX. 12SO SQUARE FOOT RANCH TOWNHOME WITH CATHEDRAL CEILINGS IN THE LIVING AND DINING ROOM AREA IS SPACIOUS AND ELEGANT WITH TRAY CEILINGS SHOWING THE ATTENTION TO EVERY DETAIL. THE PRIMARY BEDROOM WITH ENSUITE AND WALK IN CLOSETS IS ON THE MAIN FLOOR AS WELL AS A SECONDARY FULL SIZED BDRM/DEN WITH A LARGE PICTURE WINDOW, MAIN FLOOR LAUNDRY WHICH IS VERY CONVENIENT. THE BASEMENT IS 90% FINISHED WITH LIVINGROOM AND GAS FIREPLACE, 3 PC BATH TWO EXTRA ROOMS CURRENTLY USED AS BEDROOMS. THIS HOME ALSO BOASTS A 16X20 GARAGE AND A 5X13 COVERED PORCH FOR YOUR OUTDOOR ENJOYMENT. ALSO LOCATED OUTSIDE ARE TWO STORAGE SHEDS. THIS HOME WILL NOT DISAPPOINT, SEE IT BEFORE ITS SOLD. (id:63267)
Home overview
- Cooling Central air conditioning
- Heat source Natural gas
- Heat type Forced air, furnace
- # total stories 1
- Has garage (y/n) Yes
- # full baths 3
- # total bathrooms 3.0
- # of above grade bedrooms 4
- Flooring Ceramic/porcelain, hardwood
- Directions 2175395
- Lot size (acres) 0.0
- Listing # 25024703
- Property sub type Single family residence
- Status Active
- Den Measurements not available
Level: Lower - Utility Measurements not available
Level: Lower - Bedroom Measurements not available
Level: Lower - Famliy room / fireplace Measurements not available
Level: Lower - Bathroom (# of pieces - 3) Measurements not available
Level: Lower - Bedroom Measurements not available
Level: Main - Kitchen Measurements not available
Level: Main - Dining room Measurements not available
Level: Main - Foyer Measurements not available
Level: Main - Living room / fireplace Measurements not available
Level: Main - Primary bedroom Measurements not available
Level: Main - Bathroom (# of pieces - 4) Measurements not available
Level: Main - Ensuite bathroom (# of pieces - 3) Measurements not available
Level: Main
- Listing source url Https://www.realtor.ca/real-estate/28924491/93-kimball-essex
- Listing type identifier Idx

$-1,600
/ Month

