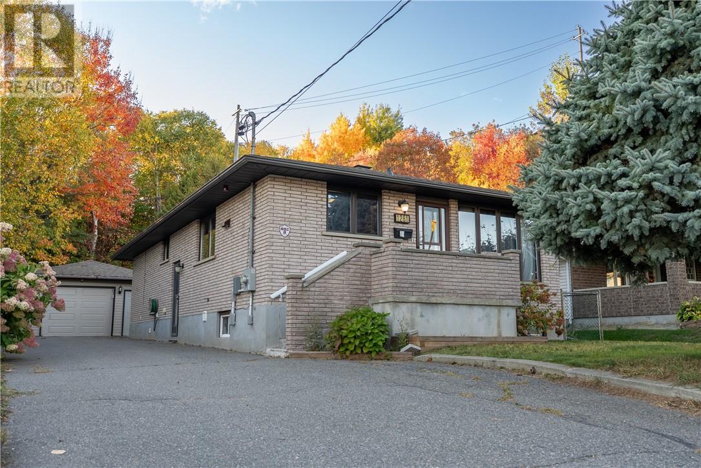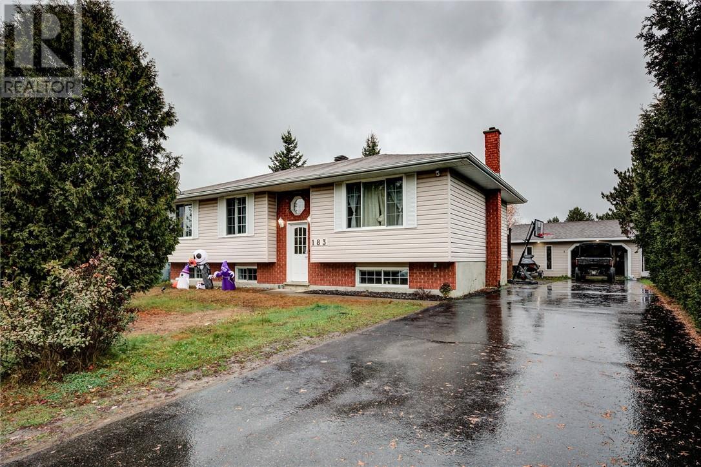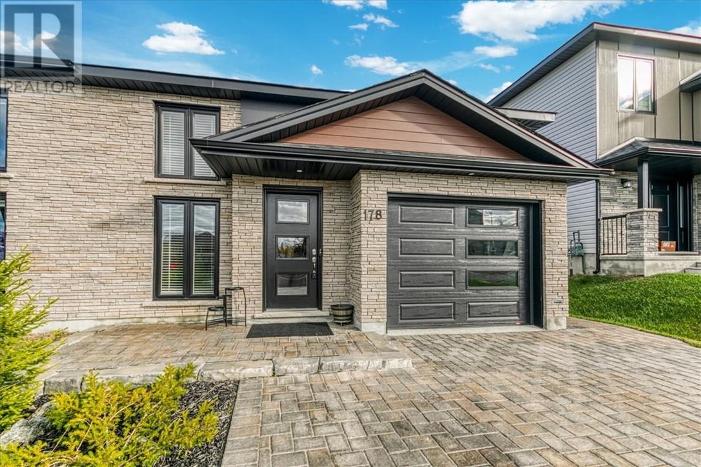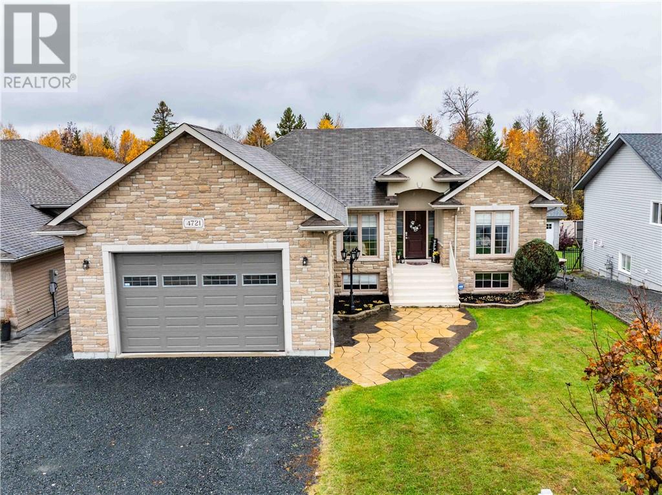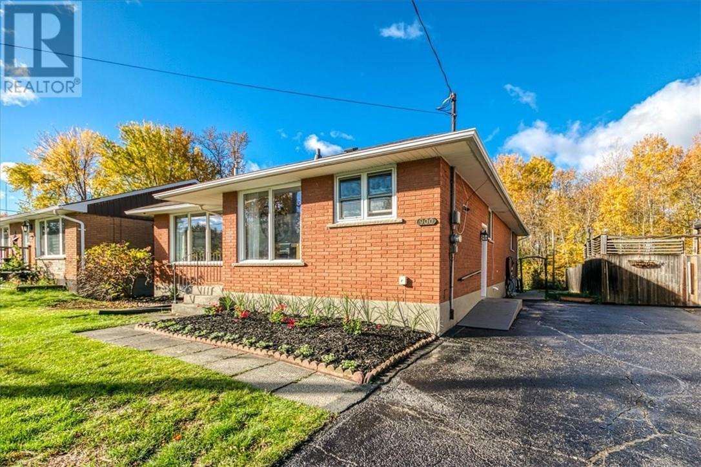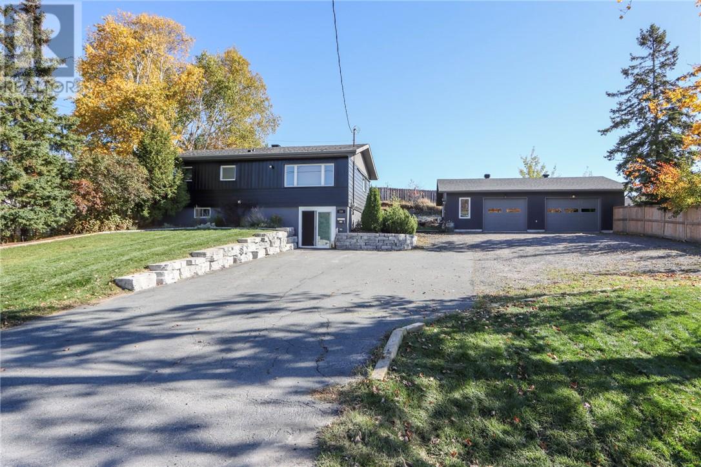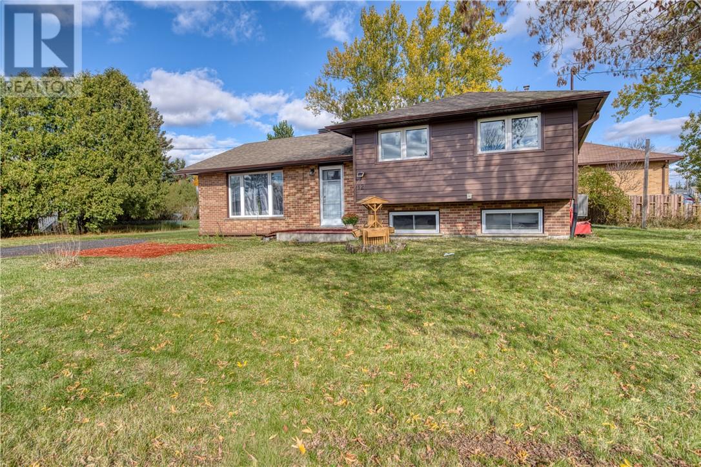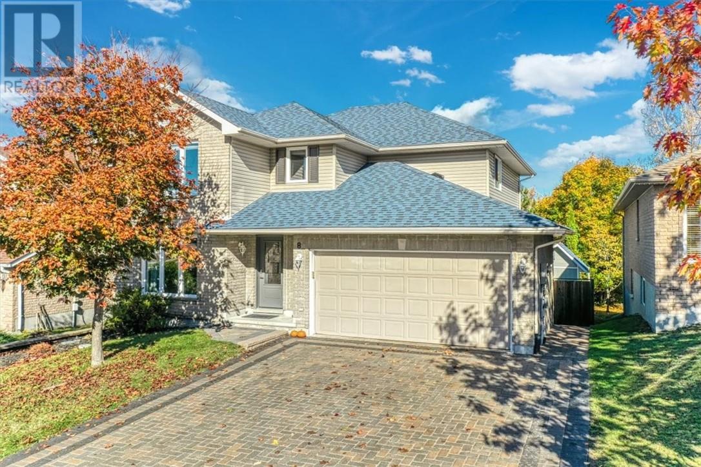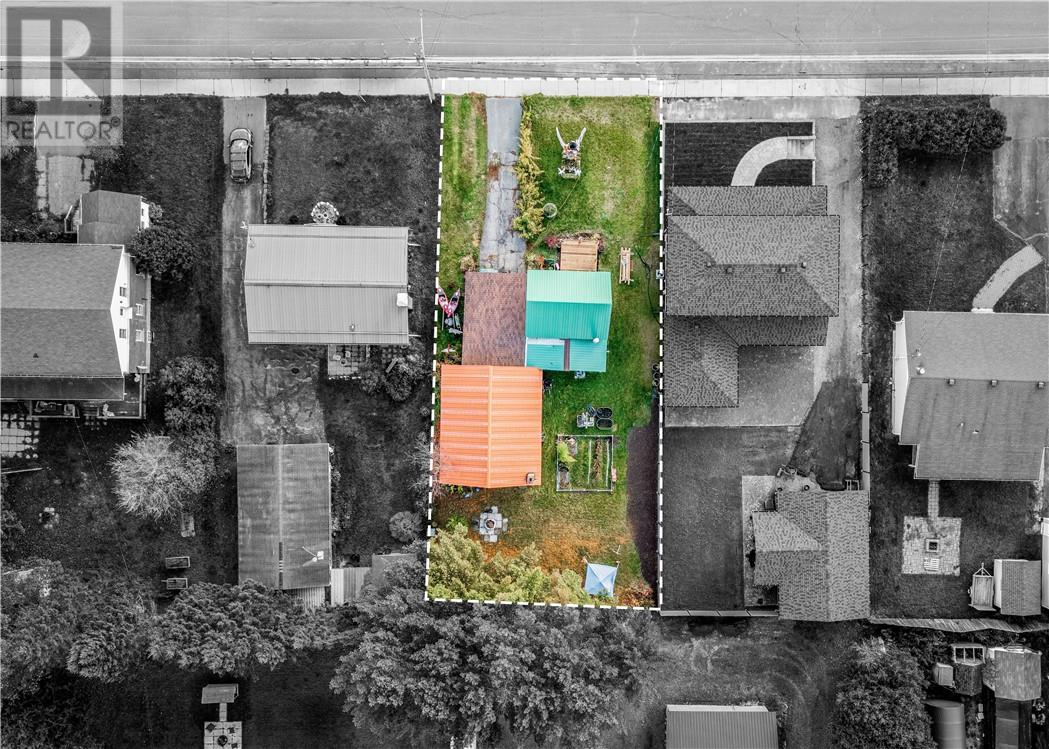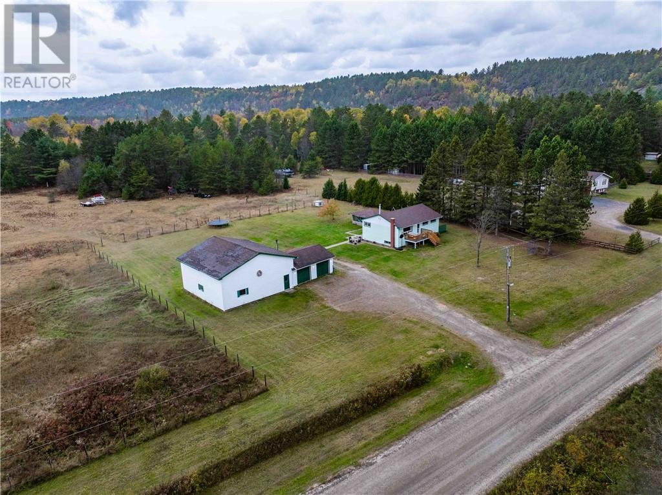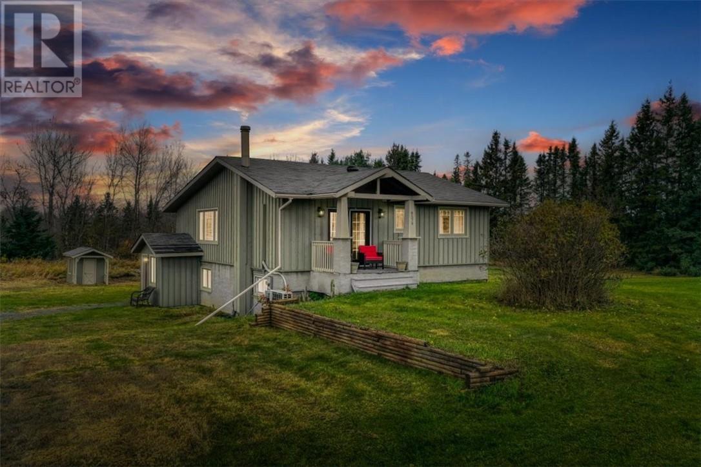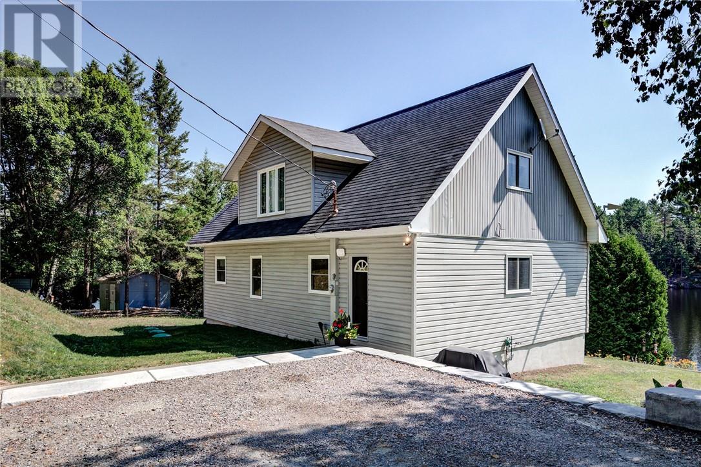
Highlights
Description
- Time on Houseful65 days
- Property typeSingle family
- Mortgage payment
Your year-round waterfront escape on Nepewassi Lake! Set on over half an acre in Estaire with the bonus of low property taxes, this beautifully maintained home offers the perfect blend of relaxation and recreation. Enjoy summers swimming off your brand-new dock (2025) or unwinding in the wood-fired sauna, and winters cozying up by the lake or ice fishing just steps away. Fully renovated in 1997 and updated with modern upgrades, new furnace (2025), A/C (2023), septic (2024), shingles (2019), windows (2025), and water filtration (2025). This home is truly move-in ready! Inside, you’ll find a gourmet kitchen, spacious dining room, bright living room with lake views, two bedrooms, and a bathroom on the main floor. The upper level is a private primary suite with full bath, walk-in closet, and den, while the walkout basement adds a rec room, fourth bedroom, bathroom, and storage. A large heated detached garage provides space for toys, hobbies, or work. More than a home, it’s a waterfront lifestyle you’ll never want to leave! (id:63267)
Home overview
- Cooling Central air conditioning
- Heat type Forced air
- Sewer/ septic Septic system
- # total stories 2
- Roof Unknown
- Has garage (y/n) Yes
- # full baths 2
- # half baths 1
- # total bathrooms 3.0
- # of above grade bedrooms 3
- Flooring Laminate, tile
- Water body name Nepewassi lake
- Lot size (acres) 0.0
- Listing # 2124204
- Property sub type Single family residence
- Status Active
- Den 11.1m X 15.9m
Level: 2nd - Primary bedroom 14.11m X 18.1m
Level: 2nd - Bedroom 8.1m X 9.4m
Level: Basement - Recreational room / games room 20.8m X 23.4m
Level: Basement - Kitchen 12.2m X 17.5m
Level: Main - Bedroom 7.6m X 10.3m
Level: Main - Dining room 8.5m X 11.4m
Level: Main - Living room 7.2m X 20.7m
Level: Main - Bedroom 12.6m X 10.3m
Level: Main
- Listing source url Https://www.realtor.ca/real-estate/28749315/43-elm-road-estaire
- Listing type identifier Idx

$-2,373
/ Month


