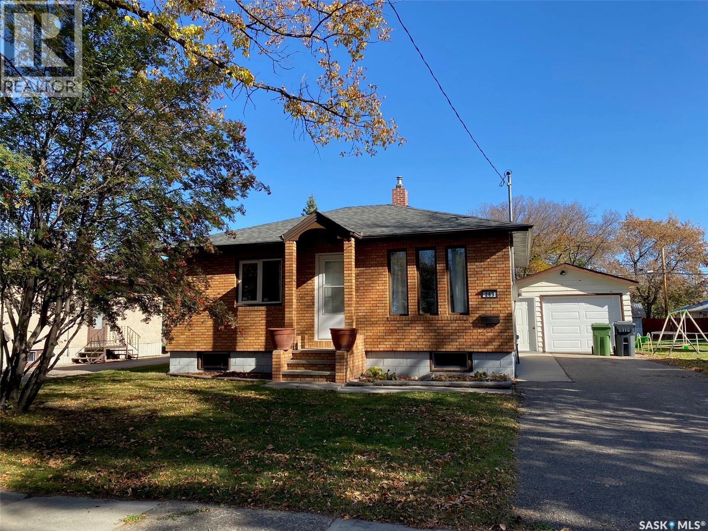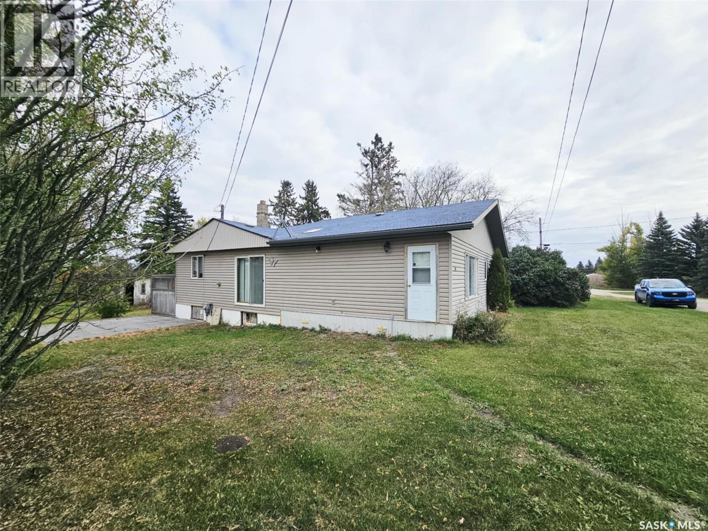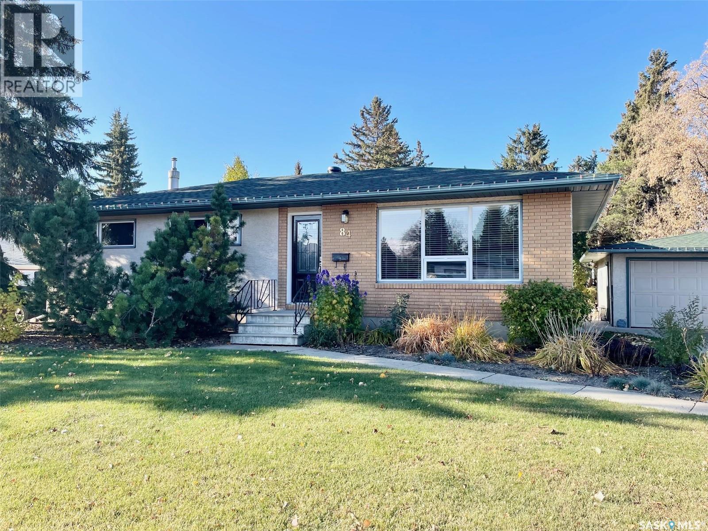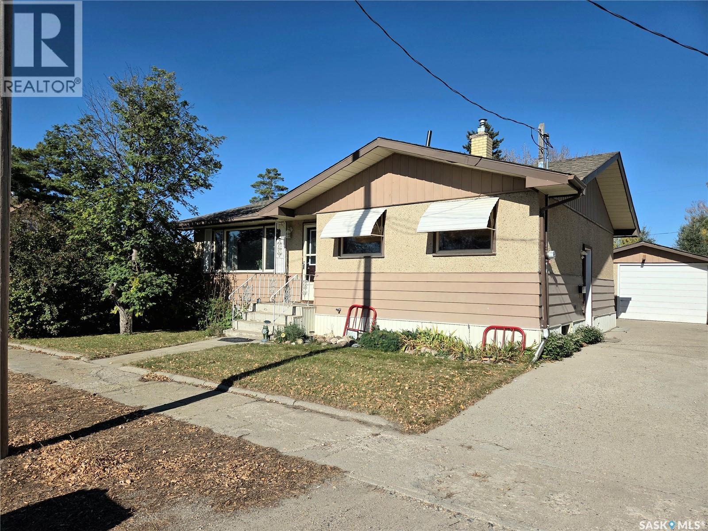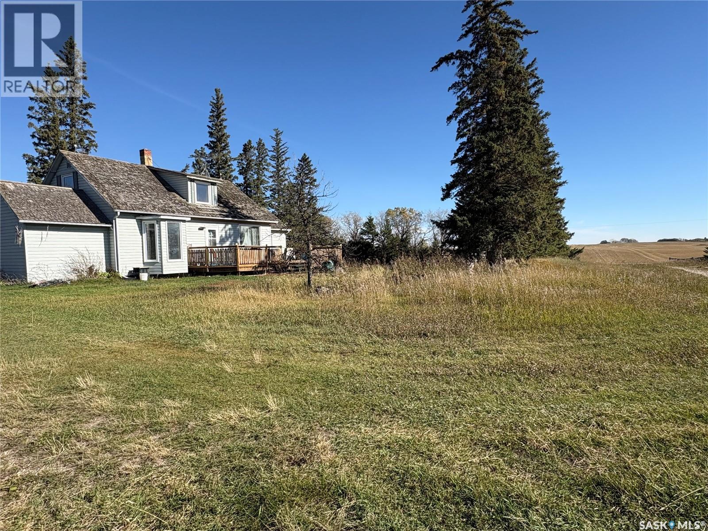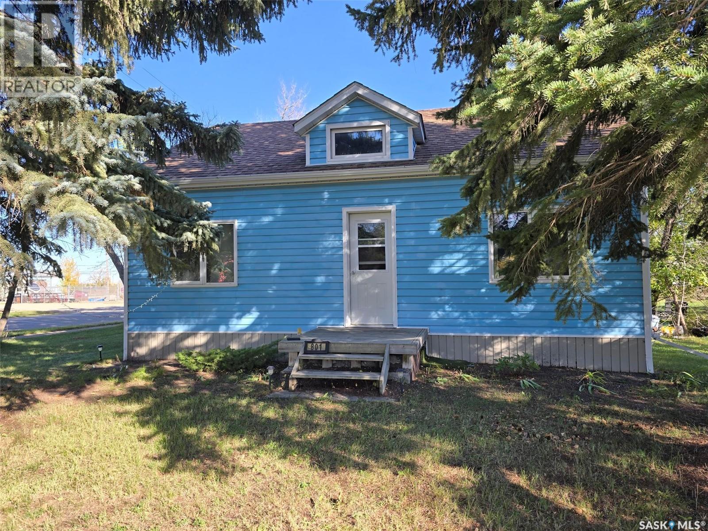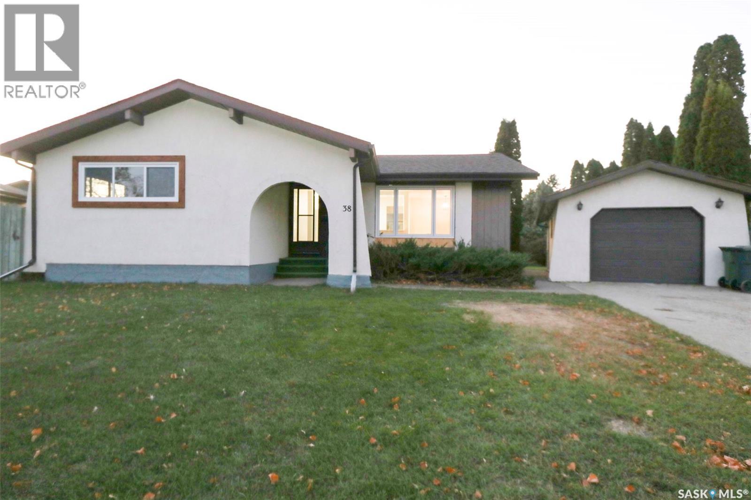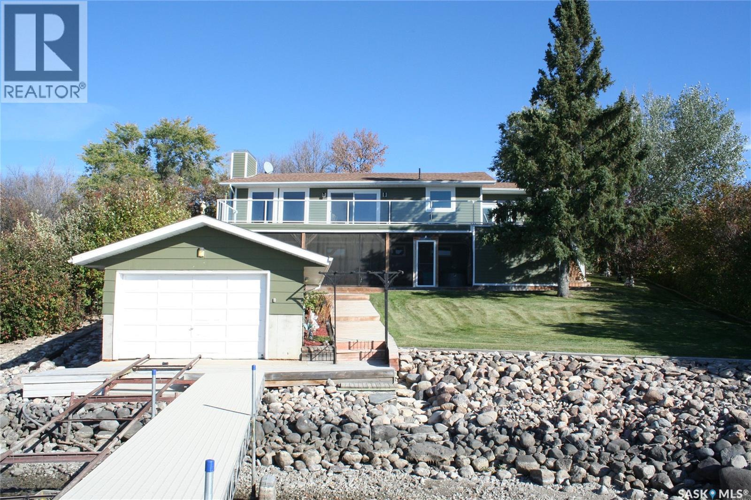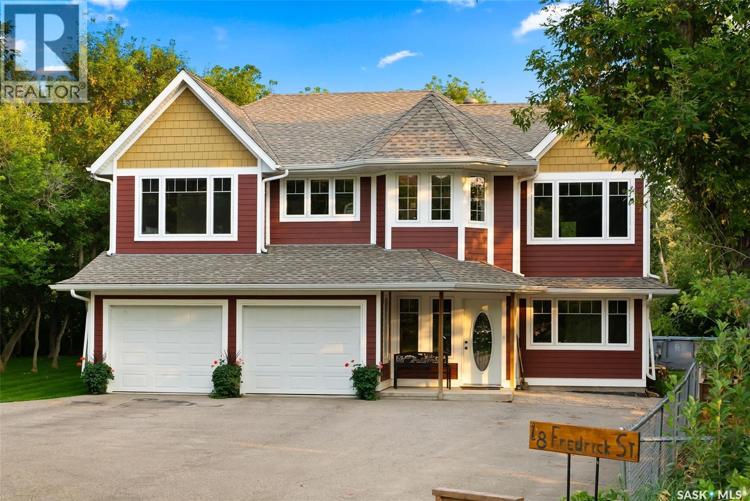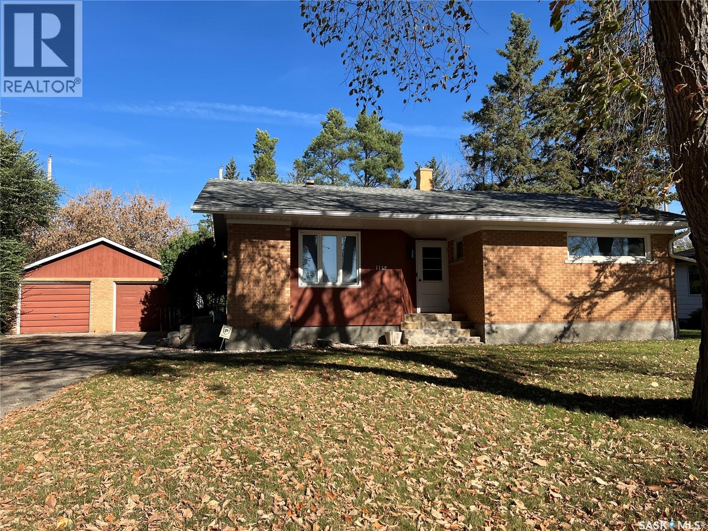
Highlights
Description
- Home value ($/Sqft)$212/Sqft
- Time on Housefulnew 38 hours
- Property typeSingle family
- StyleBungalow
- Year built1959
- Mortgage payment
NEW TO THE MARKET - Welcome to 1118 Broadview Road — a warm and inviting family home ready for its next chapter. This property offers 1313 sq ft for great functionality & features that make everyday living comfortable and convenient.Outside, the home features a 24x24 double detached garage with a double driveway, as well as an additional single driveway offering more parking options. The backyard provides a private setting for relaxation or entertaining.Inside, you’ll find a well-planned layout showcasing a galley-style kitchen complete with new appliances, upper & lower cabinetry & generous countertop space. Adjacent to the kitchen is a separate dining room, perfect for everyday meals or hosting guests.The L-shaped living room overlooks the backyard and features original hardwood flooring, offering versatility for creating a reading nook or quiet sitting area. New luxury vinyl flooring flows seamlessly through the kitchen, dining room, and hallway, enhancing the main-floor aesthetics.All 3 main-floor bedrooms feature original hardwood flooring and updated PVC windows that allow for an abundance of natural light. The main floor 4-pc bathroom includes a new tiling and vinyl flooring.The basement provides excellent potential for development with a brick,wood burning fireplace, 3-pc bathroom, an additional bedroom, a large laundry area & spacious utility room. This level offers flexibility for future recreation space or additional living areas.PROPERTY HIGHLIGHTS:24x24 double detached garage;Double & single driveway;Galley-style kitchen with new appliances;Original hardwood flooring in living room and bedrooms;New luxury vinyl plank flooring in kitchen, dining room, and hallway;Updated PVC windows throughout with custom blinds;Main-floor 4 pc bathroom with wall tiling & vinyl flooring;Basement with wood fireplace feature wall, three-piece bathroom, bedroom, and large laundry/utilities area.Want to know more?Call for more information and book your private viewing. (id:63267)
Home overview
- Heat source Natural gas
- Heat type Forced air
- # total stories 1
- Has garage (y/n) Yes
- # full baths 2
- # total bathrooms 2.0
- # of above grade bedrooms 4
- Lot desc Lawn
- Lot dimensions 10644
- Lot size (acres) 0.250094
- Building size 1313
- Listing # Sk020494
- Property sub type Single family residence
- Status Active
- Bathroom (# of pieces - 3) 2.134m X 1.829m
Level: Basement - Other 9.246m X 3.226m
Level: Basement - Bedroom 3.404m X 2.87m
Level: Basement - Other 4.699m X 1.88m
Level: Basement - Other 3.734m X 2.515m
Level: Basement - Laundry 4.572m X 2.54m
Level: Basement - Other 5.486m X 3.353m
Level: Basement - Dining room 4.724m X 2.794m
Level: Main - Primary bedroom 4.394m X 3.099m
Level: Main - Bathroom (# of pieces - 4) 2.311m X 1.473m
Level: Main - Living room 5.791m X Measurements not available
Level: Main - Bedroom 3.353m X 3.048m
Level: Main - Foyer 3.353m X 1.778m
Level: Main - Bedroom 3.353m X 3.353m
Level: Main - Kitchen 3.785m X 2.438m
Level: Main
- Listing source url Https://www.realtor.ca/real-estate/28975701/1118-broadview-road-esterhazy
- Listing type identifier Idx

$-744
/ Month

