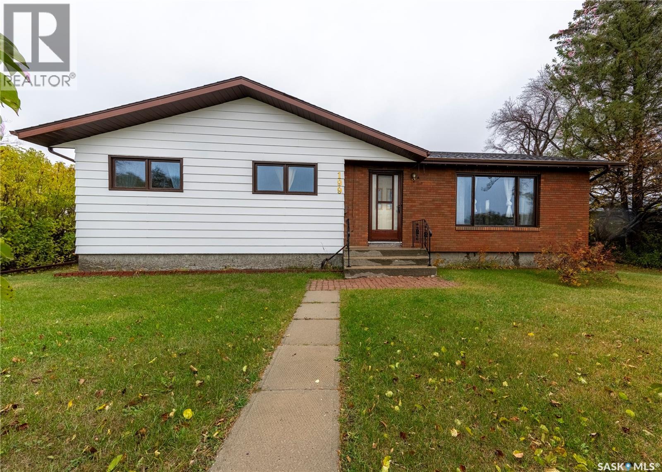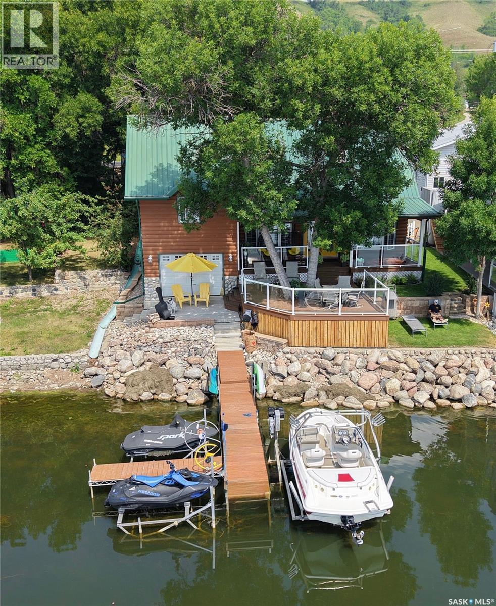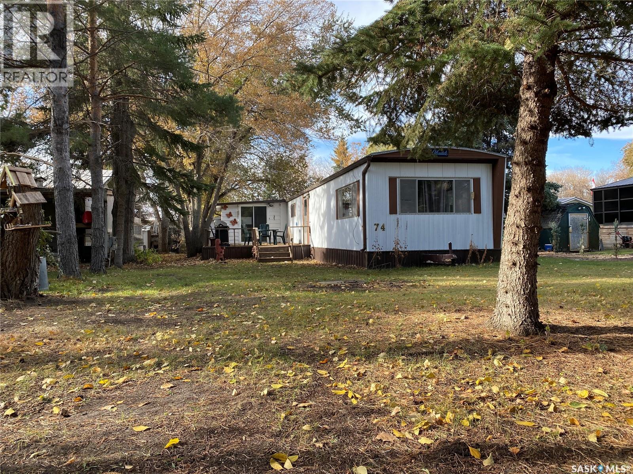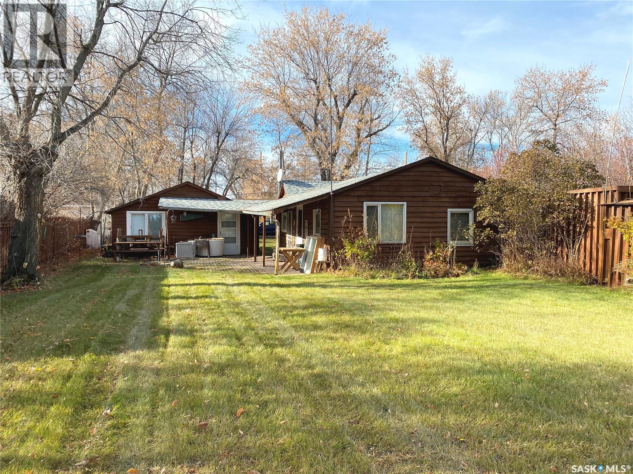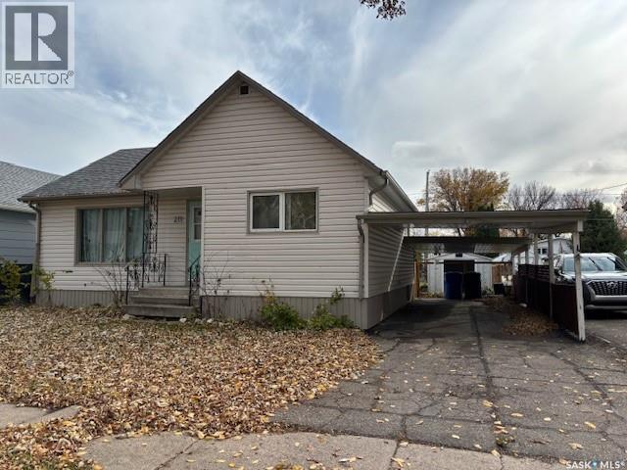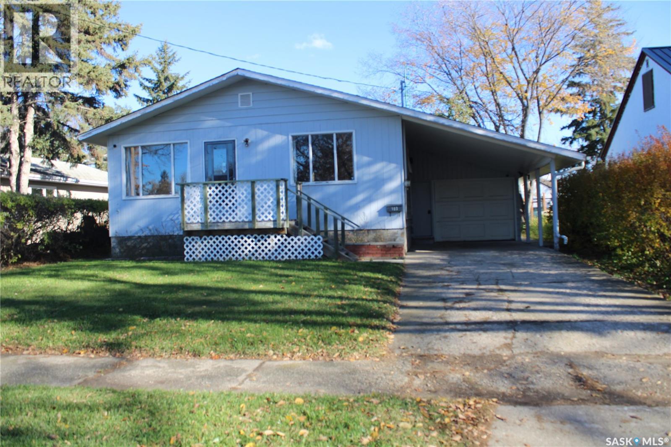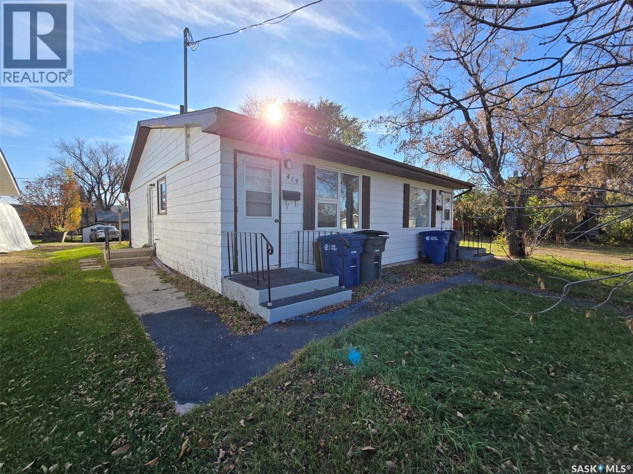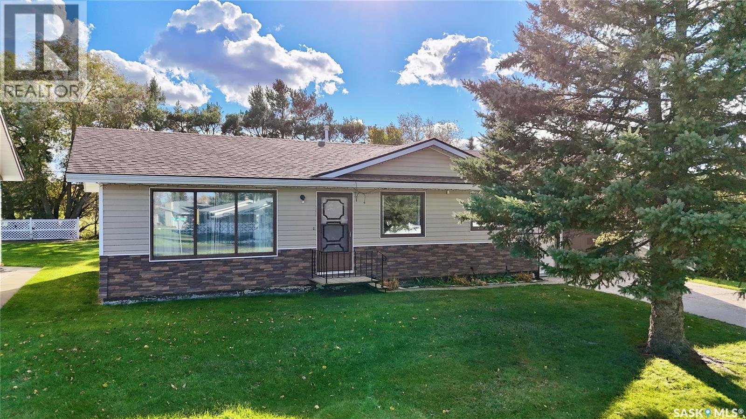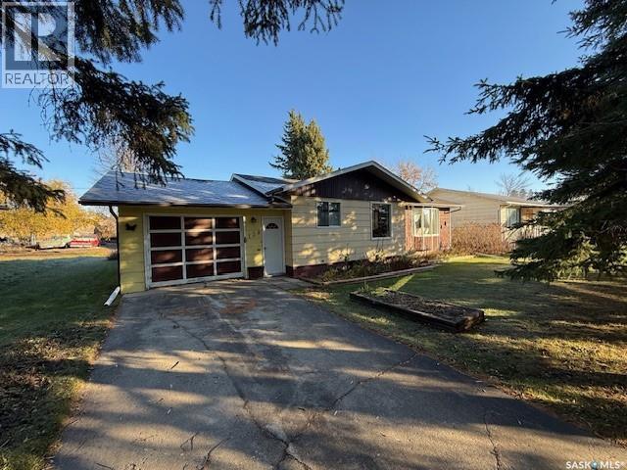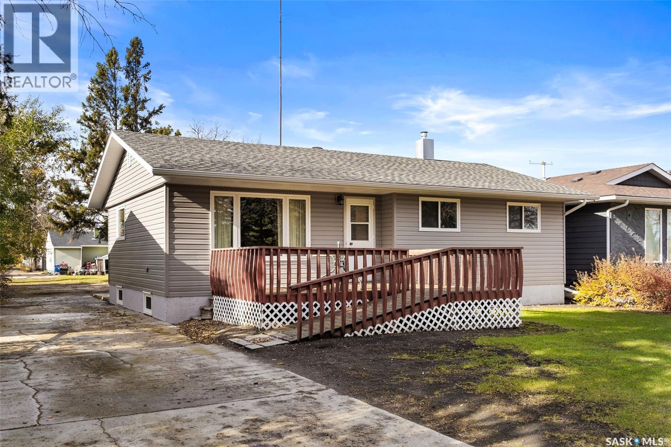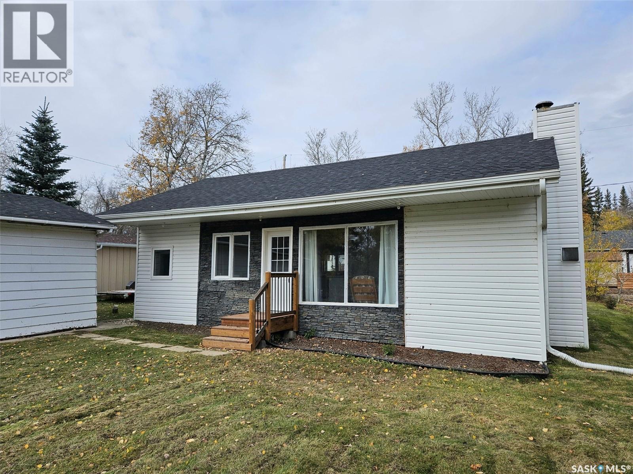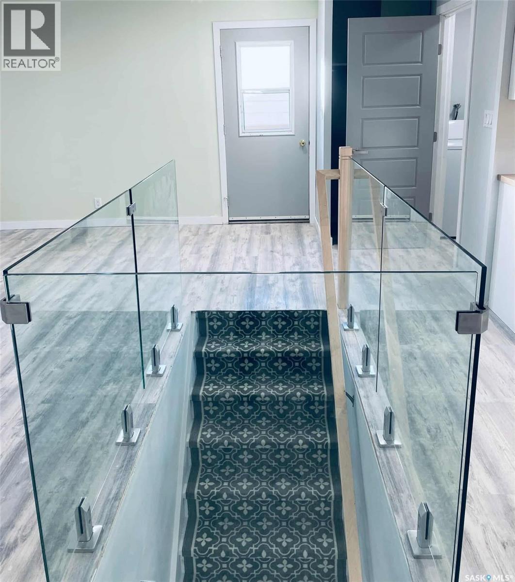
Highlights
Description
- Home value ($/Sqft)$239/Sqft
- Time on Houseful70 days
- Property typeSingle family
- StyleBungalow
- Lot size8,712 Sqft
- Year built1966
- Mortgage payment
206 George Crescent is a perfect place to call your new home. Stunning and modern renovations throughout!! Just wait until you view this modern home. Brand new renovations in this wide open main level. Renovations include: All trim, doors, light fixtures, paint, vinyl plank flooring, primary bedroom walk in closet, 2 piece bathroom off new laundry room, kitchen cabinetry with butcher bloc counters, built in dishwasher, microwave range hood fan, beautiful glass railing around stairs. Basement renovations include: All new 2 x 4 framing, insulation, light fixtures, paint, trim, doors, handrail. 2021 high efficiency furnace, central air conditioning and water heater installed. So very little left for you to do for a brand new interior, this home is ready to move into and enjoy immediately. (id:63267)
Home overview
- Cooling Central air conditioning
- Heat source Natural gas
- Heat type Forced air
- # total stories 1
- Has garage (y/n) Yes
- # full baths 2
- # total bathrooms 2.0
- # of above grade bedrooms 5
- Lot desc Lawn
- Lot dimensions 0.2
- Lot size (acres) 0.2
- Building size 1234
- Listing # Sk015824
- Property sub type Single family residence
- Status Active
- Dining nook 1.93m X 3.658m
Level: Basement - Bedroom 3.226m X 5.385m
Level: Basement - Other 4.445m X 8.941m
Level: Basement - Bedroom 3.454m X 4.267m
Level: Basement - Other 1.956m X 3.658m
Level: Basement - Other 3.353m X 3.708m
Level: Basement - Foyer 1.016m X 3.2m
Level: Main - Laundry 1.524m X 2.21m
Level: Main - Bedroom 2.845m X 3.658m
Level: Main - Storage 1.702m X 1.829m
Level: Main - Dining room 2.362m X 3.658m
Level: Main - Bedroom 2.87m X 2.921m
Level: Main - Bathroom (# of pieces - 2) 0.686m X 2.21m
Level: Main - Living room 3.734m X 5.867m
Level: Main - Kitchen 3.429m X 3.48m
Level: Main - Primary bedroom 3.48m X 3.759m
Level: Main - Bathroom (# of pieces - 4) 1.448m X 3.658m
Level: Main
- Listing source url Https://www.realtor.ca/real-estate/28741666/206-george-crescent-esterhazy
- Listing type identifier Idx

$-787
/ Month

