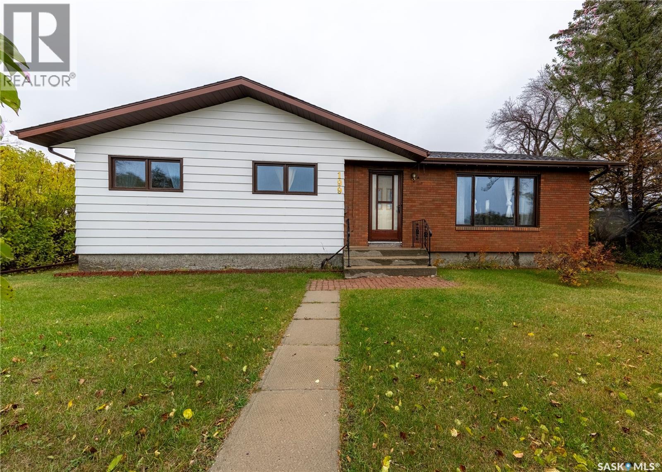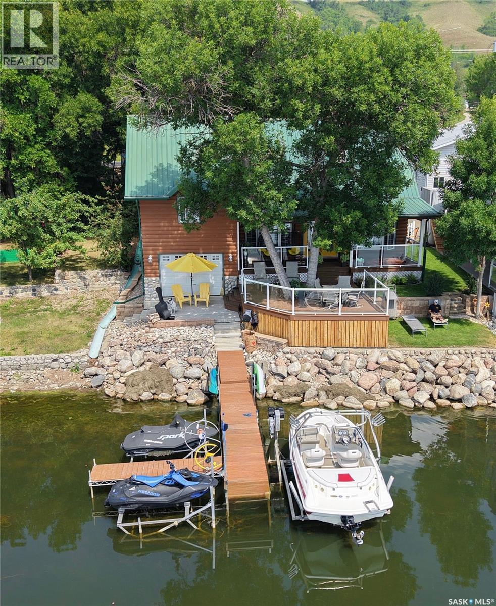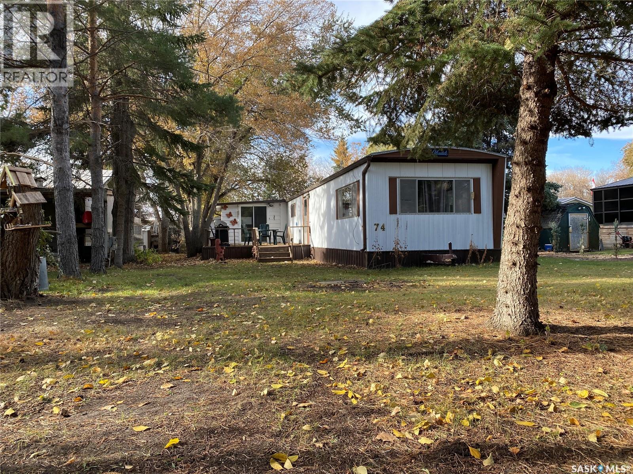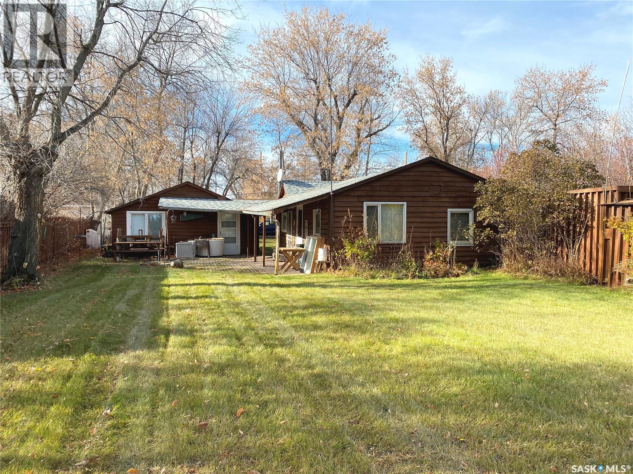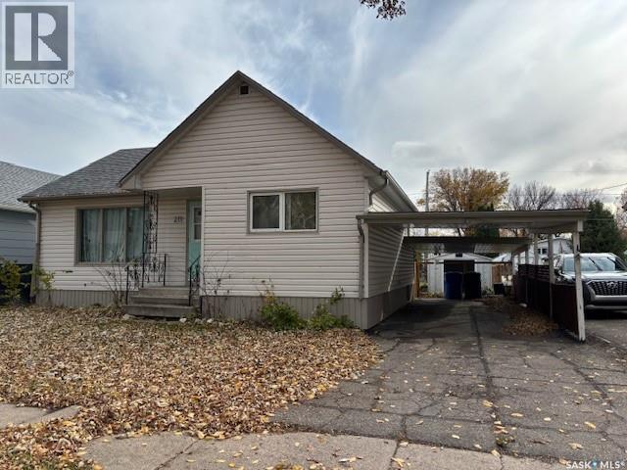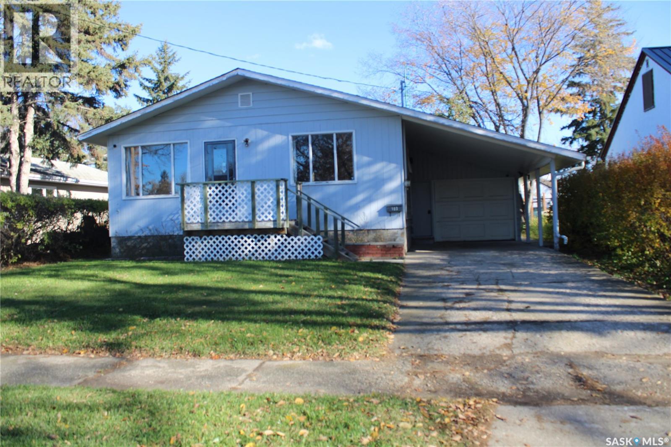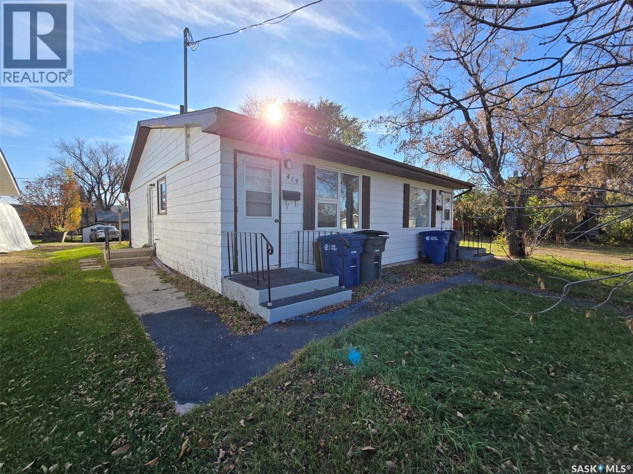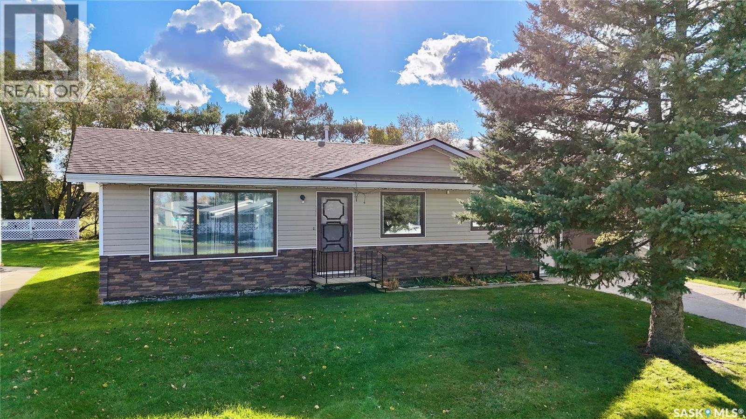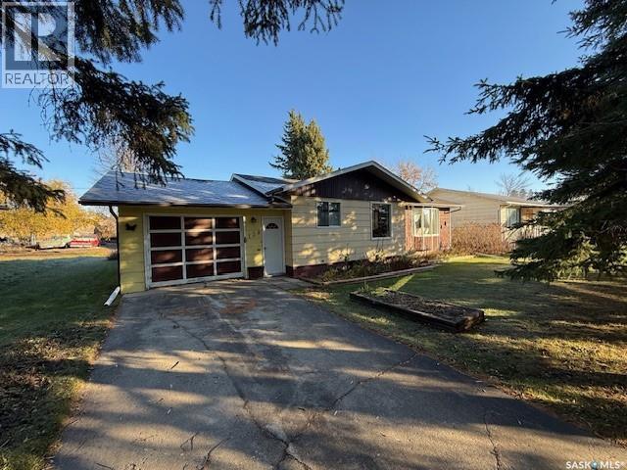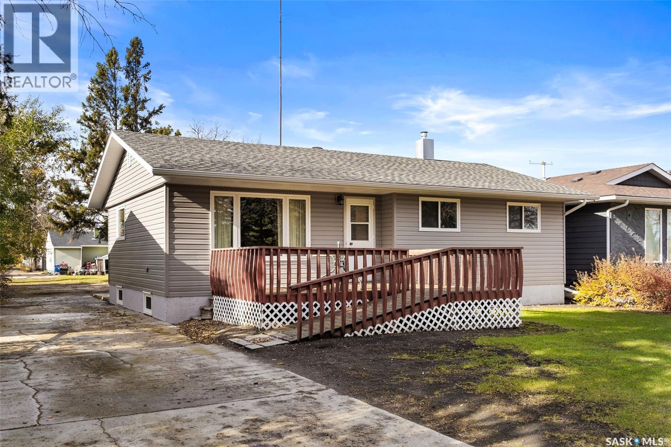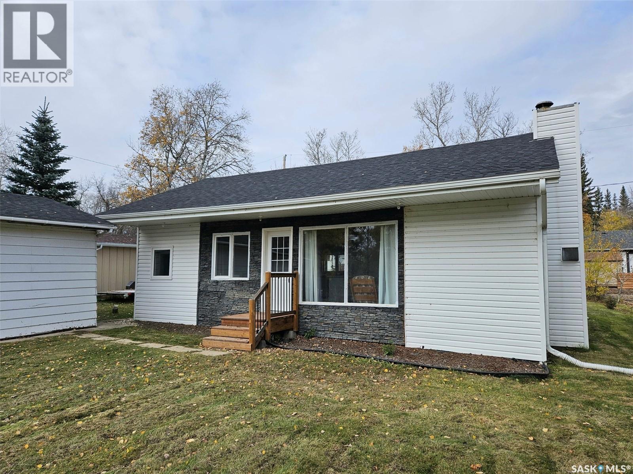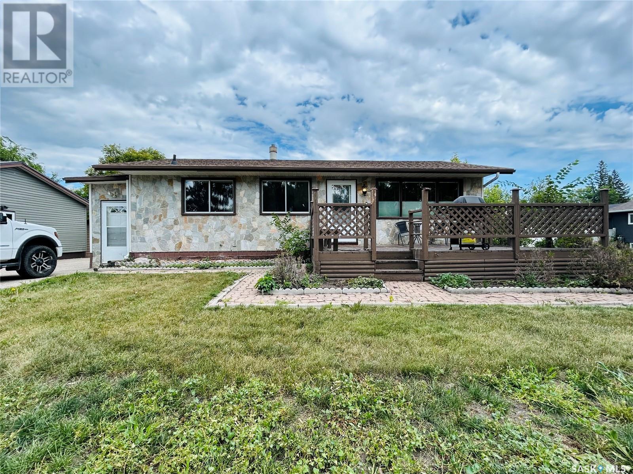
520 3 Avenue
520 3 Avenue
Highlights
Description
- Home value ($/Sqft)$220/Sqft
- Time on Houseful93 days
- Property typeSingle family
- StyleBungalow
- Year built1963
- Mortgage payment
AFFORDABLE and MOVE-IN READY! Step inside this beautiful home to find a large heated porch with a big closet and access into the kitchen. The eat-in kitchen offers lots of cupboard space and is partially open to the spacious living room with access onto the front deck. Lots of natural light pours into this space from the south facing windows making it so nice and bright. 3 decently sized bedrooms and an updated 4pc bathroom complete the main level. The full, finished basement was recently renovated this year and is sure to impress! It offers an additional 2 bedrooms, a large family room, and 3pc bathroom with a beautifully tiled shower! There's also the utility room with more than enough storage space! Outside you'll find a large yard with a detached garage! Call today to view! (id:63267)
Home overview
- Cooling Central air conditioning
- Heat source Natural gas
- Heat type Forced air
- # total stories 1
- Has garage (y/n) Yes
- # full baths 2
- # total bathrooms 2.0
- # of above grade bedrooms 5
- Lot desc Lawn
- Lot dimensions 11359
- Lot size (acres) 0.2668938
- Building size 1056
- Listing # Sk013550
- Property sub type Single family residence
- Status Active
- Other Level: Basement
- Bedroom 2.972m X 4.42m
Level: Basement - Bedroom 3.251m X 2.997m
Level: Basement - Bathroom (# of pieces - 3) Level: Basement
- Family room 7.823m X 3.251m
Level: Basement - Kitchen 5.944m X 2.388m
Level: Main - Bedroom 3.531m X 3.073m
Level: Main - Bathroom (# of pieces - 4) Level: Main
- Living room 4.039m X 5.588m
Level: Main - Bedroom 3.632m X 2.464m
Level: Main - Bedroom 2.946m X 2.489m
Level: Main
- Listing source url Https://www.realtor.ca/real-estate/28643860/520-3rd-avenue-esterhazy
- Listing type identifier Idx

$-619
/ Month

