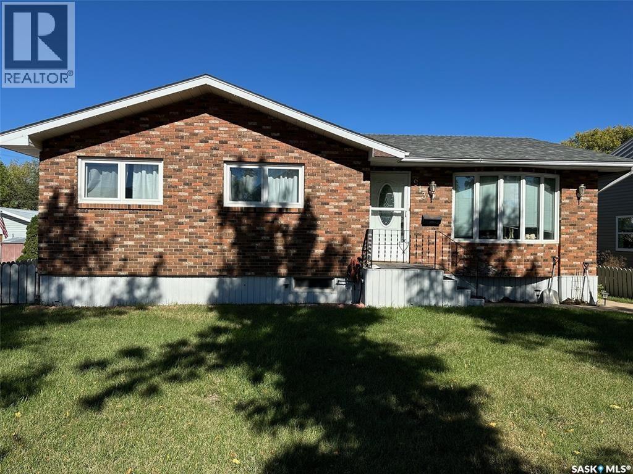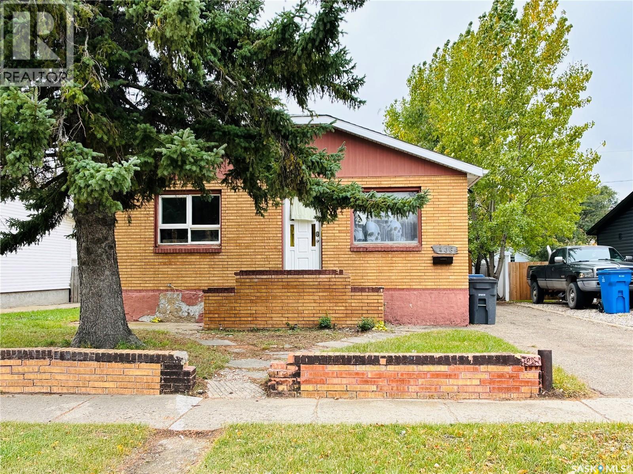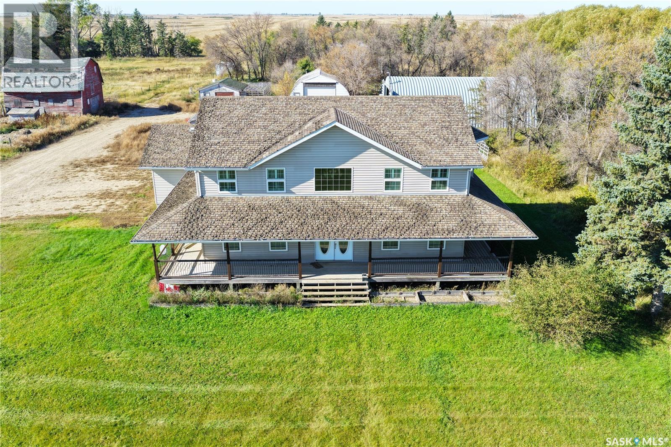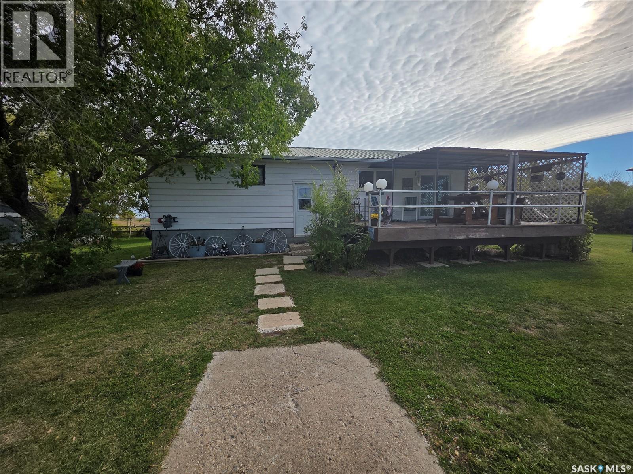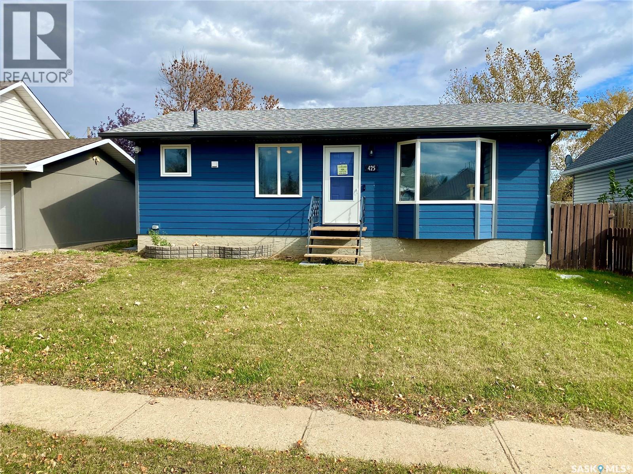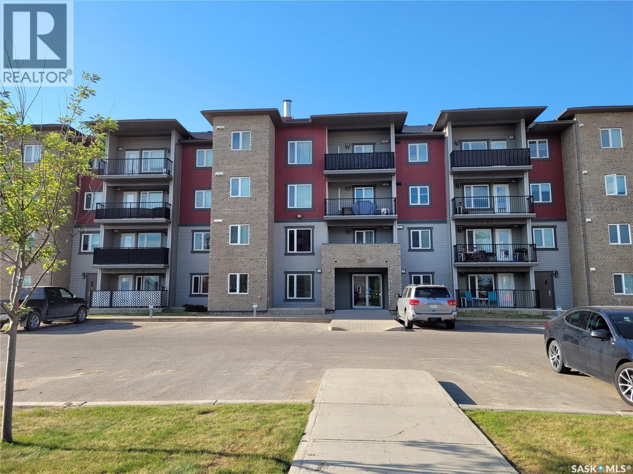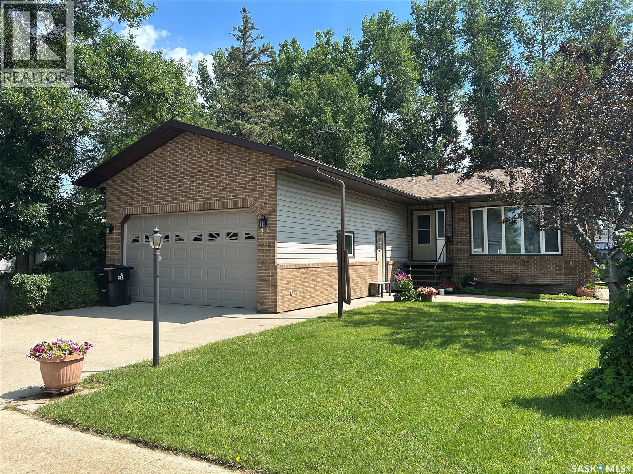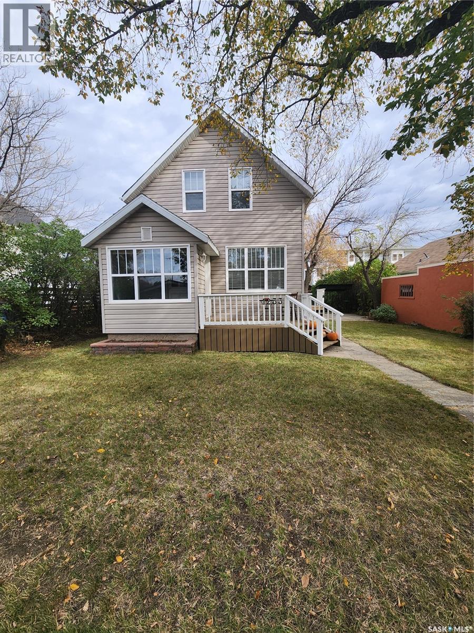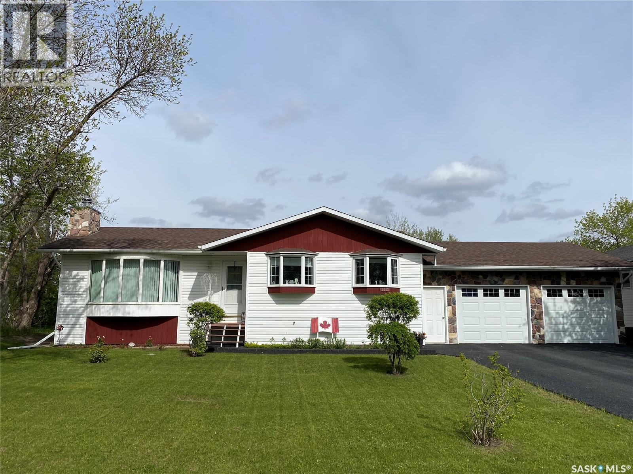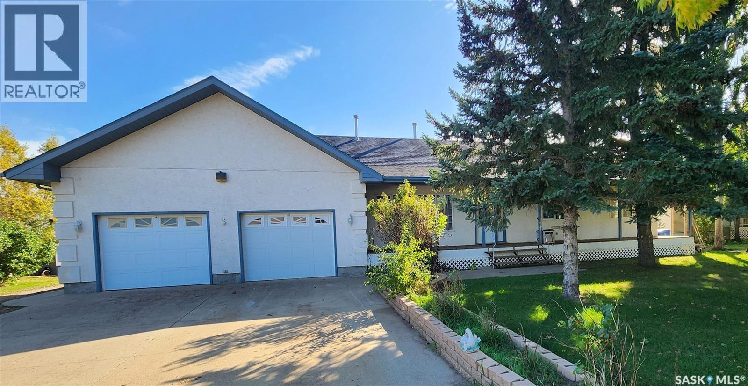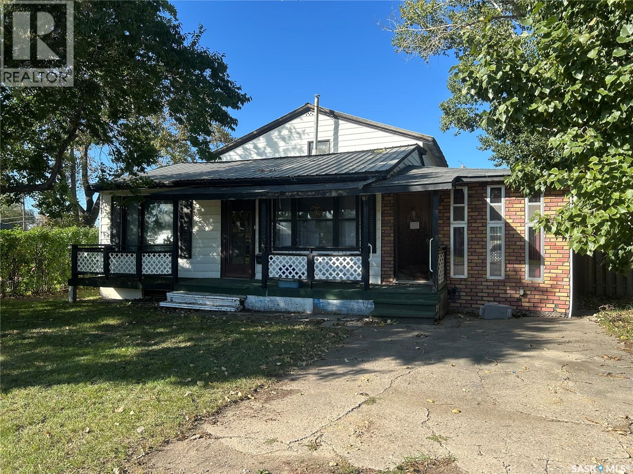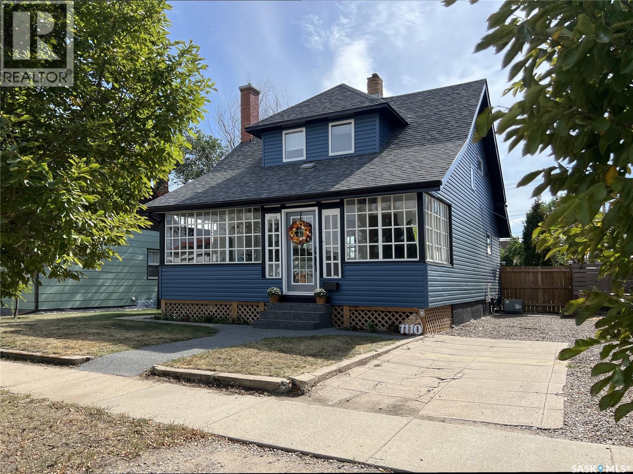
Highlights
Description
- Home value ($/Sqft)$216/Sqft
- Time on Houseful50 days
- Property typeSingle family
- Year built1920
- Mortgage payment
Charming & Updated Home in Central Estevan. Full of character and curb appeal, this beautifully maintained home is perfectly located just steps from downtown Estevan. With newer shingles and brand-new siding (August 2025), the exterior shines with fresh updates. A welcoming three-season sunroom at the front is a highlight, recently insulated with a reinforced floor, offering a cozy spot to relax. Inside, the main floor features updated flooring throughout. The kitchen offers ample cabinetry, a small prep island, and a built-in dishwasher, flowing nicely into the spacious dining room accented with a stylish barn wood wall. The bright living room feels open and inviting, with a large window overlooking the sunroom. A completely new two-piece bathroom completes the main level. Upstairs, you’ll find three bedrooms with newer laminate flooring and a beautifully renovated 4-piece bathroom. Additional upgrades include new front and back exterior doors (36” wide), most new main-level windows, newer appliances, sewer line replacement, and a brand-new deck with rails, and fencing. The backyard is a treat with a greenhouse, detached garage, and extra parking off the back alley. This move-in-ready home is a rare find in a central location — call today to book your showing! (id:63267)
Home overview
- Cooling Central air conditioning
- Heat source Natural gas
- Heat type Forced air
- # total stories 2
- Fencing Fence
- Has garage (y/n) Yes
- # full baths 2
- # total bathrooms 2.0
- # of above grade bedrooms 3
- Subdivision Central ev
- Lot desc Lawn
- Lot dimensions 6000
- Lot size (acres) 0.14097744
- Building size 1040
- Listing # Sk017084
- Property sub type Single family residence
- Status Active
- Bedroom 0.279m X 4.013m
Level: 2nd - Bedroom 2.438m X 2.591m
Level: 2nd - Bedroom 3.429m X 3.277m
Level: 2nd - Bathroom (# of pieces - 4) 3.404m X 1.93m
Level: 2nd - Laundry 0.559m X 0.559m
Level: Basement - Bathroom (# of pieces - 2) 1.143m X 1.016m
Level: Main - Living room 3.353m X 6.096m
Level: Main - Dining room 3.353m X 3.708m
Level: Main - Kitchen 4.572m X 3.404m
Level: Main
- Listing source url Https://www.realtor.ca/real-estate/28796730/1110-3rd-street-estevan-central-ev
- Listing type identifier Idx

$-600
/ Month

