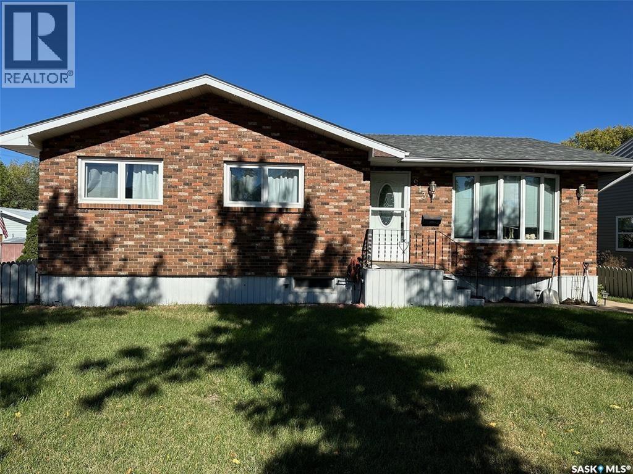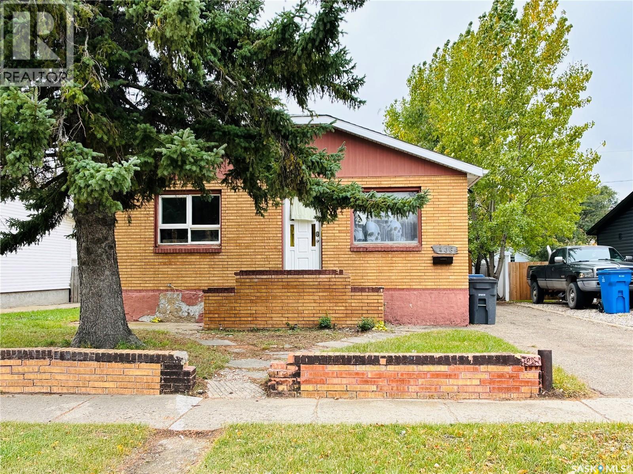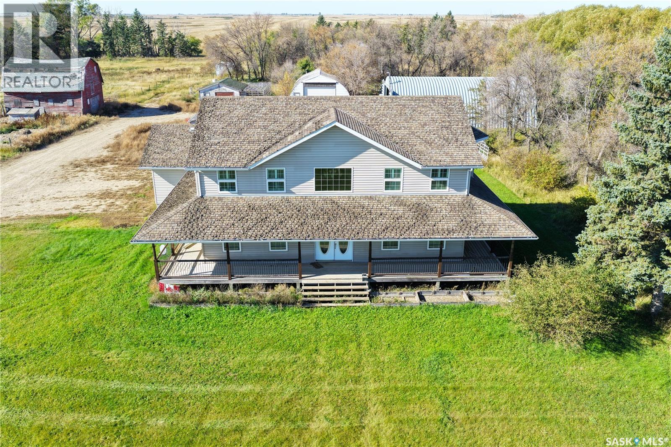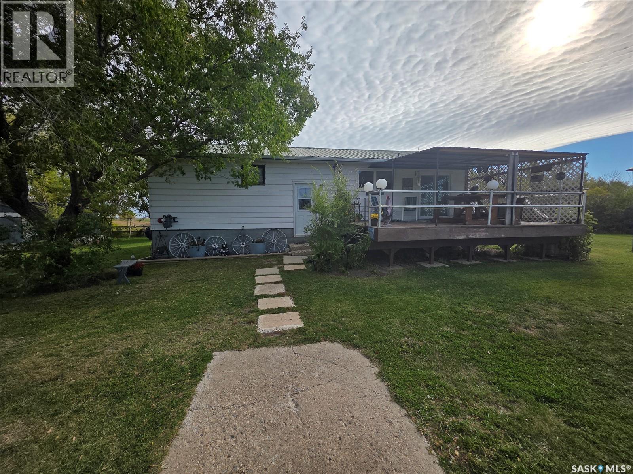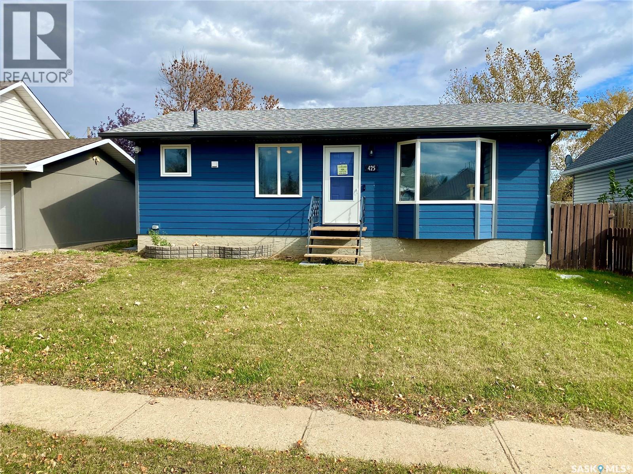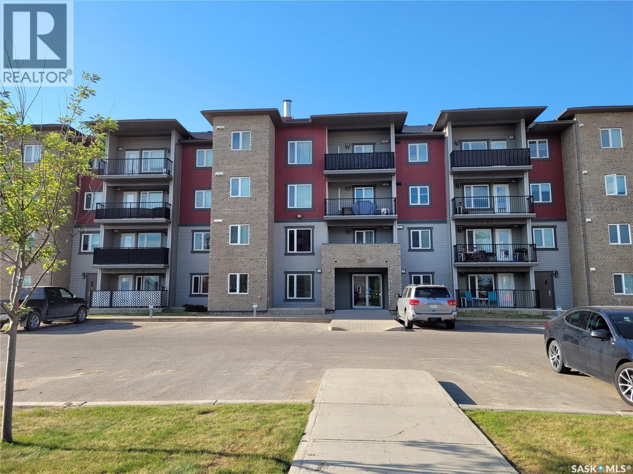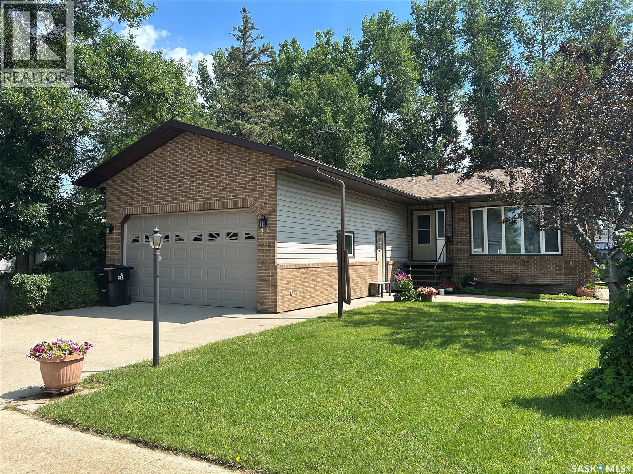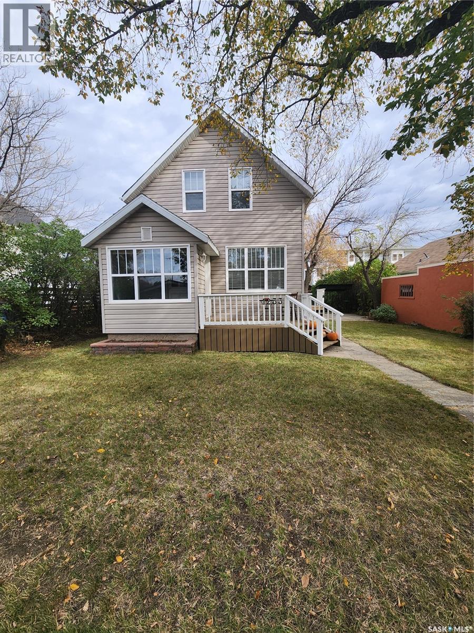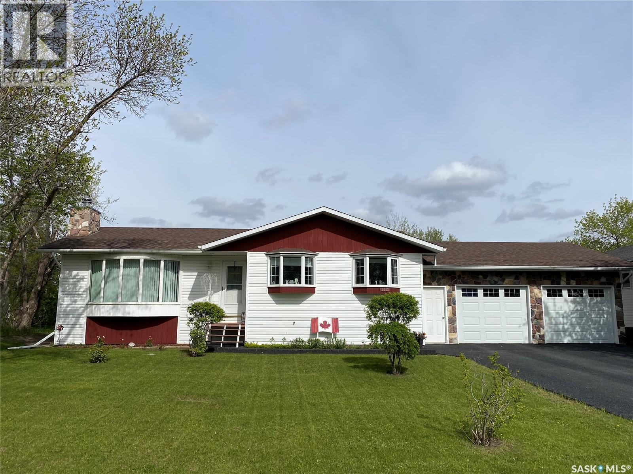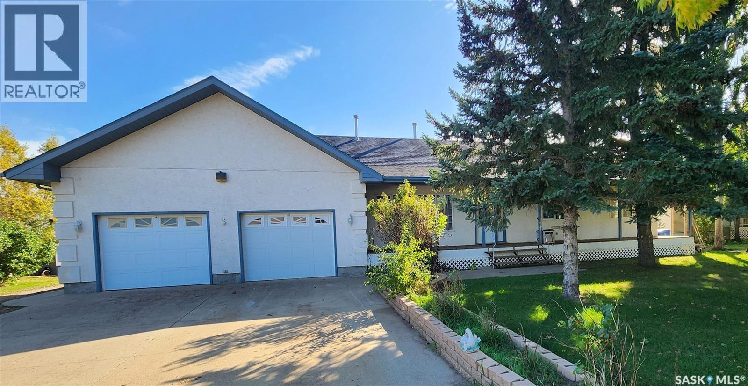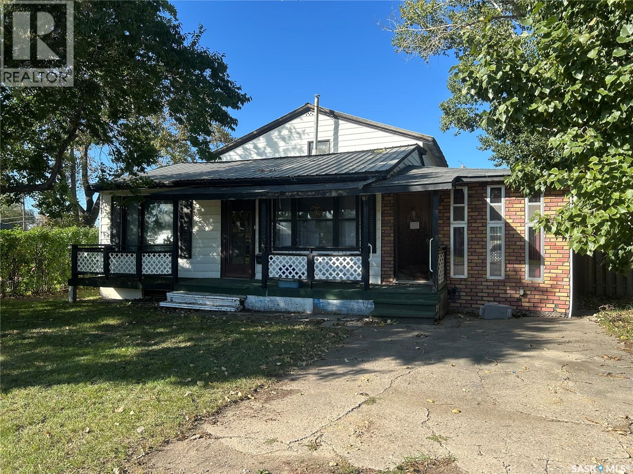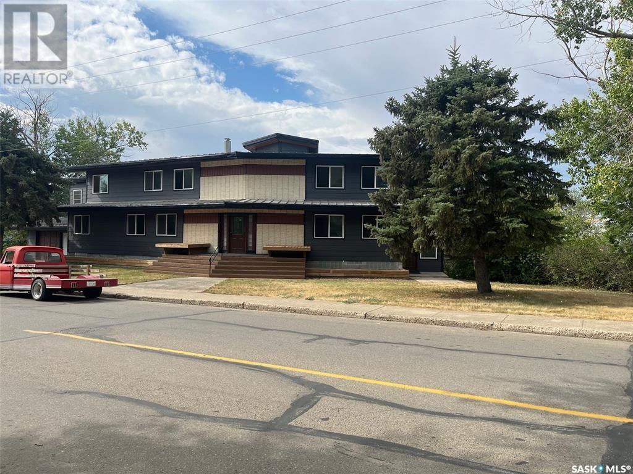
Highlights
This home is
15%
Time on Houseful
109 Days
Estevan
4.55%
Description
- Home value ($/Sqft)$60/Sqft
- Time on Houseful109 days
- Property typeSingle family
- StyleMulti-level
- Year built1963
- Mortgage payment
A rare find and one of a kind! 2 story, 4462 square foot on 2 levels plus 2139 sq ft walk out basement rooming house. This house is on a corner lot and backs on to the open valley. Exterior updates include new windows, door and siding with 3/4 inch insulated foam. 3 furnaces and 2 central air conditioners and 2 water heaters and wired in fire alarm system. The interior awaits your finishing touches. There are so many options to explore and ideas to make this a one of a kind home. Don't wait, call for your showing today! (id:63267)
Home overview
Amenities / Utilities
- Heat source Natural gas
- Heat type Forced air
Exterior
- Has garage (y/n) Yes
Interior
- # total bathrooms 0.0
- # of above grade bedrooms 8
Lot/ Land Details
- Lot dimensions 34452
Overview
- Lot size (acres) 0.80949247
- Building size 4462
- Listing # Sk011582
- Property sub type Single family residence
- Status Active
Rooms Information
metric
- Bedroom 4.877m X 3.658m
Level: 2nd - Bedroom 4.267m X 3.658m
Level: 2nd - Bedroom 3.658m X 3.658m
Level: 2nd - Bedroom 4.267m X 3.658m
Level: 2nd - Bedroom 3.658m X 3.658m
Level: 2nd - Bedroom 3.658m X 3.658m
Level: 2nd - Bedroom 4.267m X 3.658m
Level: 2nd - Other 2.134m X 3.353m
Level: Basement - Storage 2.134m X 3.353m
Level: Basement - Laundry 4.572m X 3.353m
Level: Basement - Other 6.401m X 3.353m
Level: Basement - Living room 6.706m X 4.877m
Level: Main - Dining room 7.925m X 7.315m
Level: Main - Bonus room 3.658m X 3.658m
Level: Main - Bedroom 3.658m X 3.658m
Level: Main
SOA_HOUSEKEEPING_ATTRS
- Listing source url Https://www.realtor.ca/real-estate/28560046/1130-valley-street-estevan
- Listing type identifier Idx
The Home Overview listing data and Property Description above are provided by the Canadian Real Estate Association (CREA). All other information is provided by Houseful and its affiliates.

Lock your rate with RBC pre-approval
Mortgage rate is for illustrative purposes only. Please check RBC.com/mortgages for the current mortgage rates
$-717
/ Month25 Years fixed, 20% down payment, % interest
$
$
$
%
$
%

Schedule a viewing
No obligation or purchase necessary, cancel at any time
Nearby Homes
Real estate & homes for sale nearby

