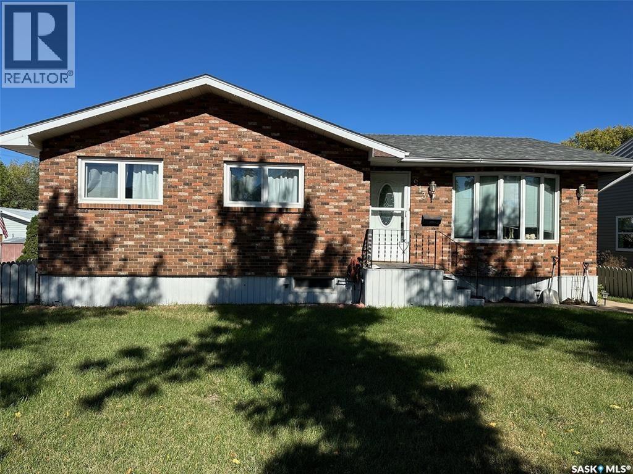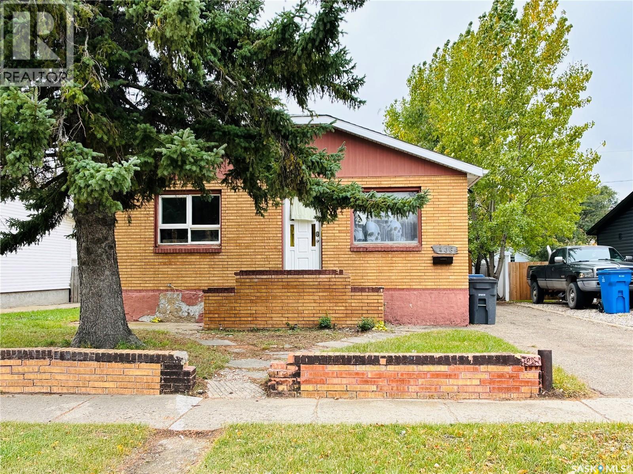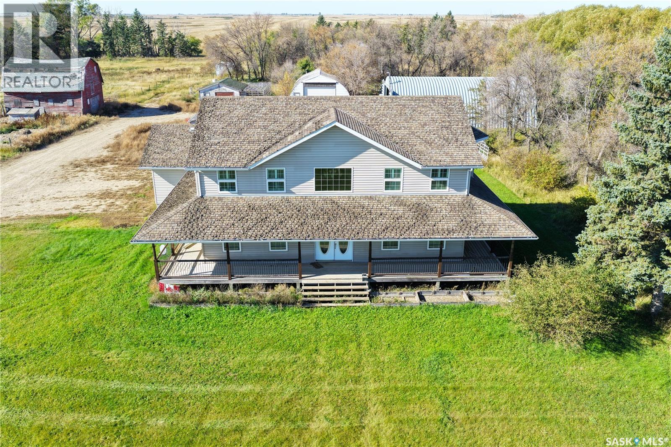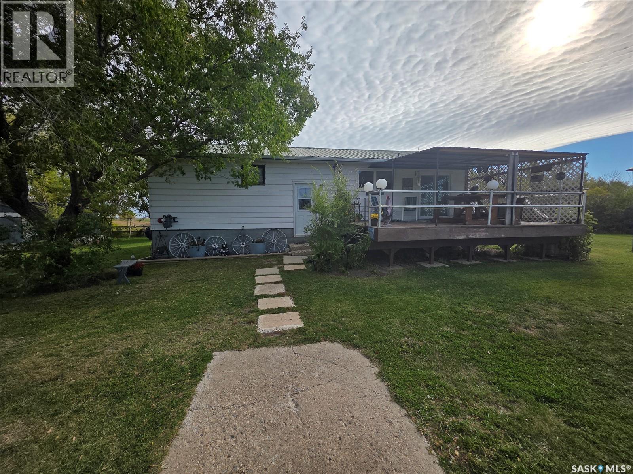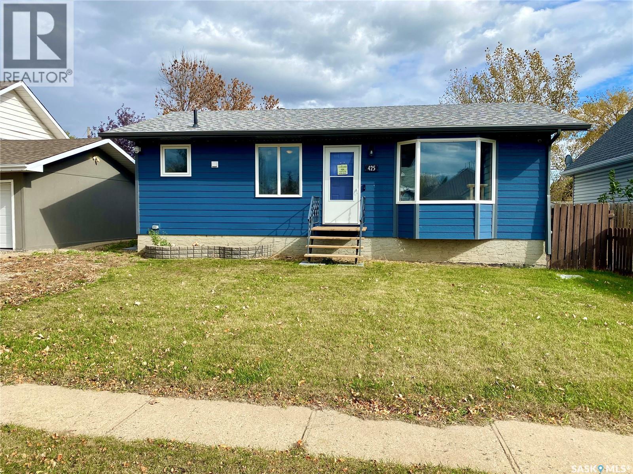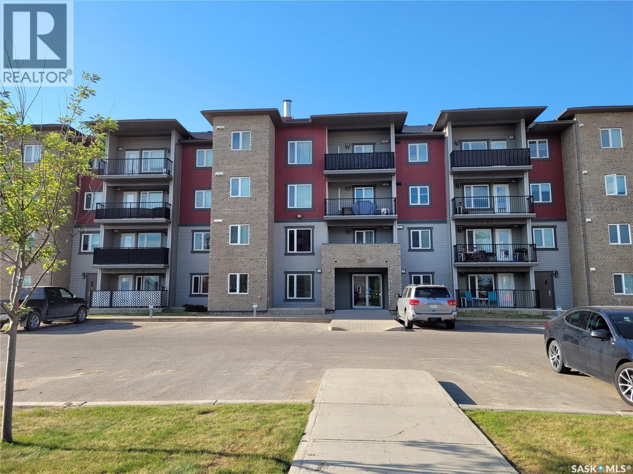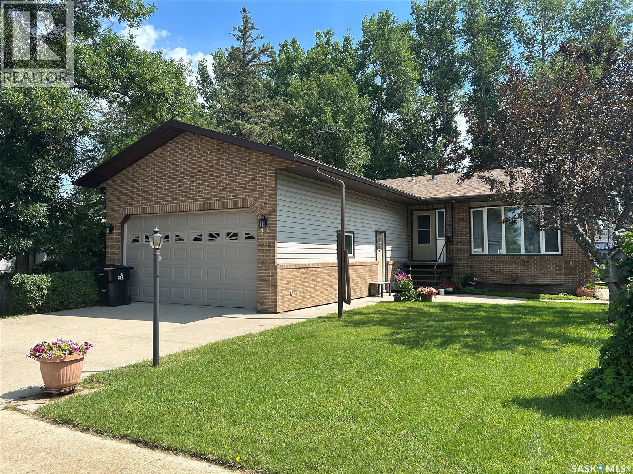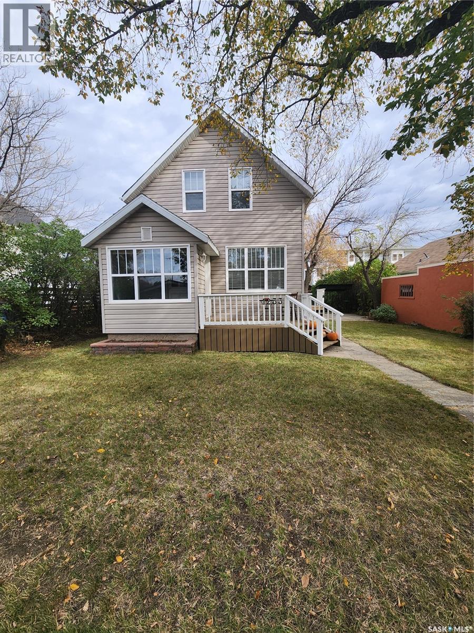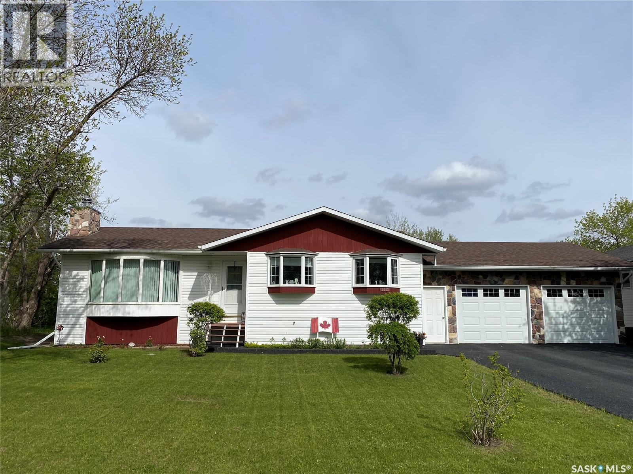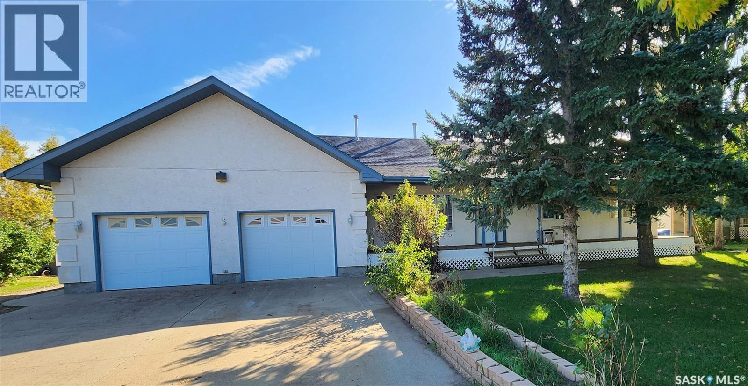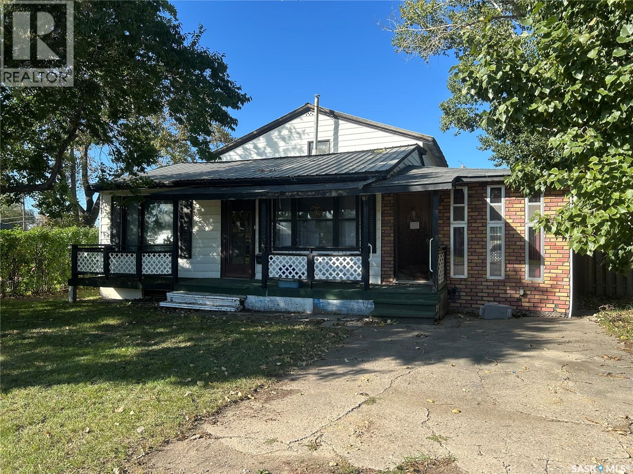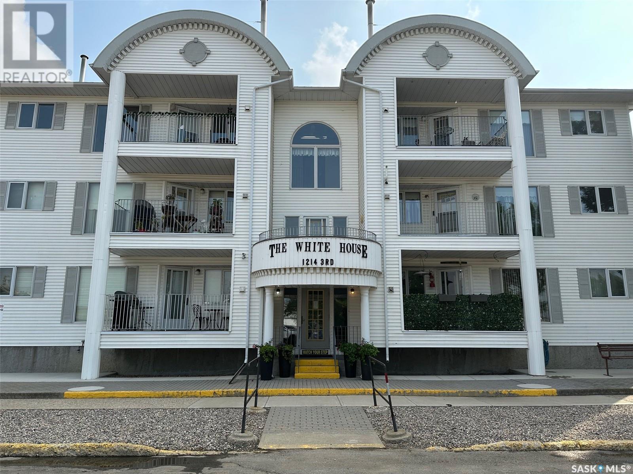
1214 3rd Street Unit 101
1214 3rd Street Unit 101
Highlights
Description
- Home value ($/Sqft)$131/Sqft
- Time on Houseful89 days
- Property typeSingle family
- StyleLow rise
- Year built1989
- Mortgage payment
Welcome to this spacious and beautifully designed 2-bedroom + den condo, offering the ideal balance of functionality and style in a prime location. This bright and airy unit features an open-concept layout with generous living space, contemporary finishes, and thoughtful design throughout. The kitchen has ample cupboard and countertop space as well as a breakfast nook area. The living and dining areas have large windows and a walk out to a private balcony. This charming, compact balcony offers the perfect outdoor escape right at home; A pair of sleek, foldable chairs and a compact bistro table create a relaxing spot for morning coffee or evening drinks. Both bedrooms offer ample natural light, large closets, and room for king or queen-size beds. The primary bedroom also includes an ensuite for added convenience. The Den is perfect for a home office, guest room, or reading nook. All of the flooring has been updated with hardwood in the living room, dining room and den, carpet in the bedrooms and linoleum in the kitchen, laundry and bathrooms. Heated underground parking and walking distance to banks, church, shopping, and restaurants complete this convenient living condominium. (id:63267)
Home overview
- Cooling Central air conditioning
- Heat source Natural gas
- Heat type Forced air
- Has garage (y/n) Yes
- # full baths 2
- # total bathrooms 2.0
- # of above grade bedrooms 2
- Community features Pets not allowed
- Subdivision Central ev
- Lot dimensions 12000
- Lot size (acres) 0.28195488
- Building size 1254
- Listing # Sk013582
- Property sub type Single family residence
- Status Active
- Living room 3.658m X 5.588m
Level: Main - Primary bedroom 4.039m X 4.343m
Level: Main - Bathroom (# of pieces - 4) 2.438m X 1.524m
Level: Main - Kitchen 4.216m X 2.667m
Level: Main - Bedroom 3.658m X 2.794m
Level: Main - Dining room 3.175m X 3.886m
Level: Main - Den 3.023m X 2.794m
Level: Main - Ensuite bathroom (# of pieces - 2) 1.473m X 1.499m
Level: Main - Laundry 4.216m X 1.575m
Level: Main
- Listing source url Https://www.realtor.ca/real-estate/28647983/101-1214-3rd-street-estevan-central-ev
- Listing type identifier Idx

$-78
/ Month

