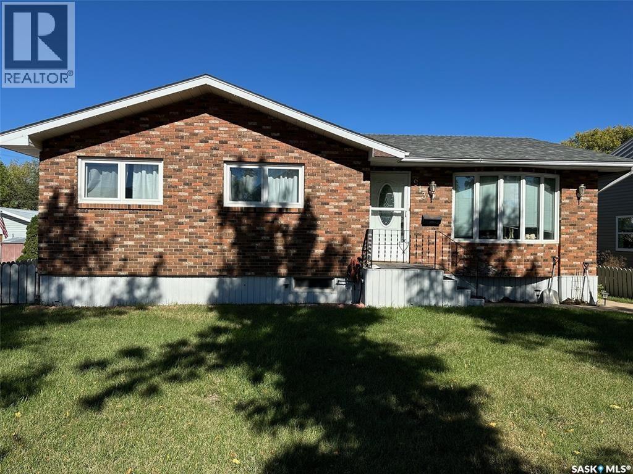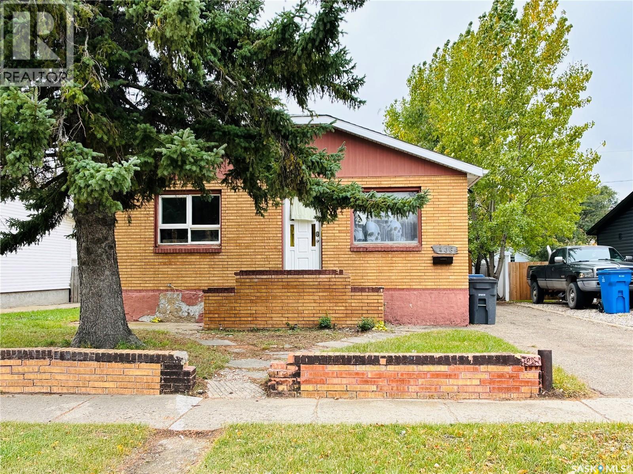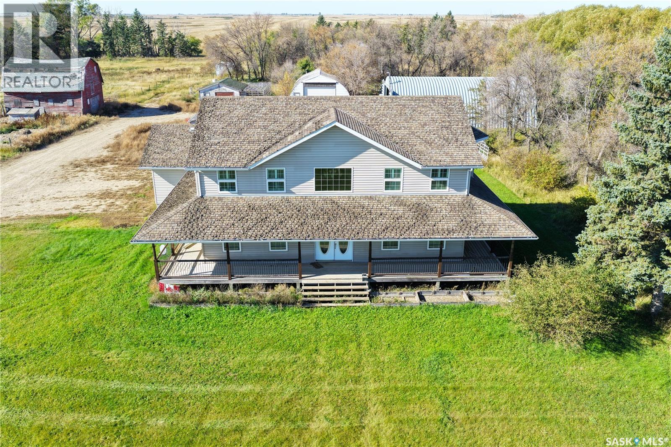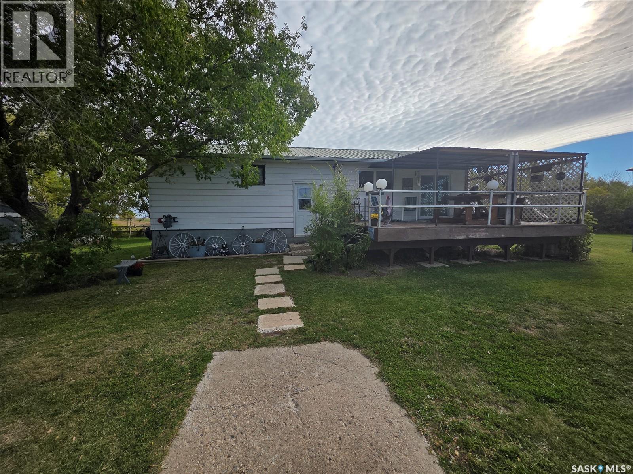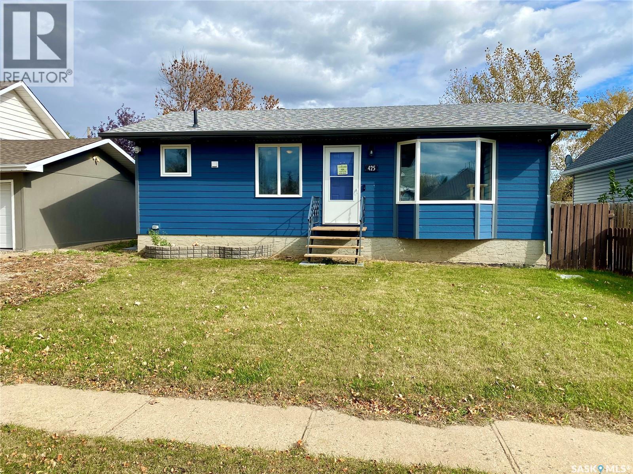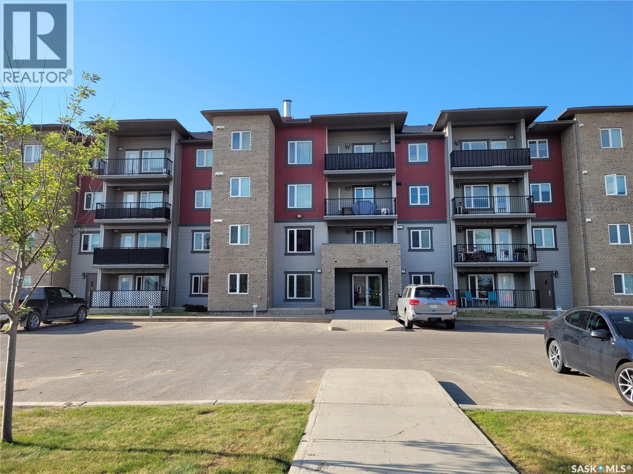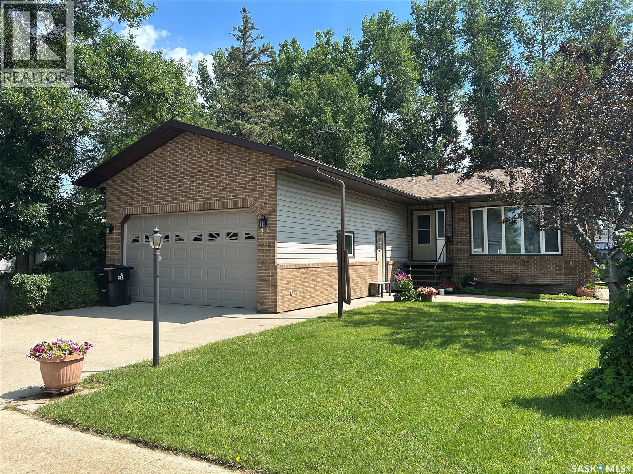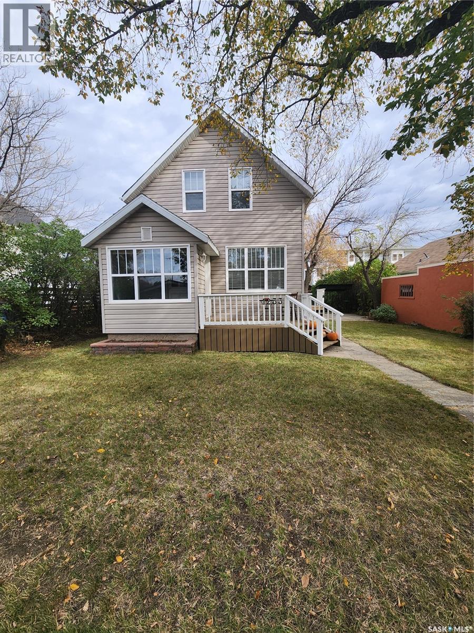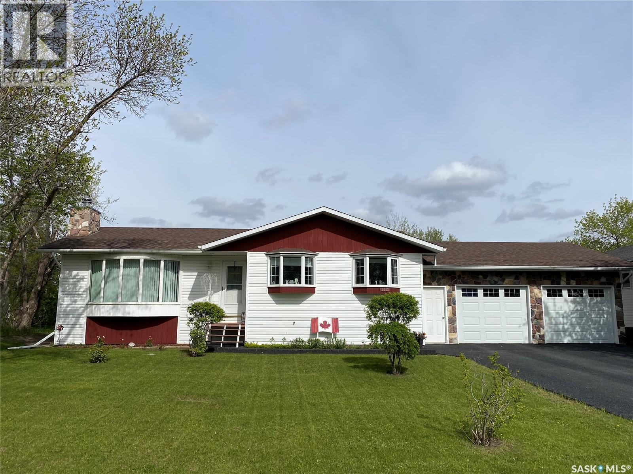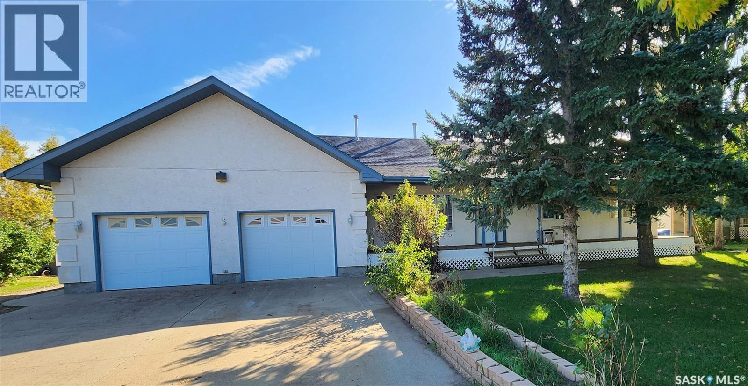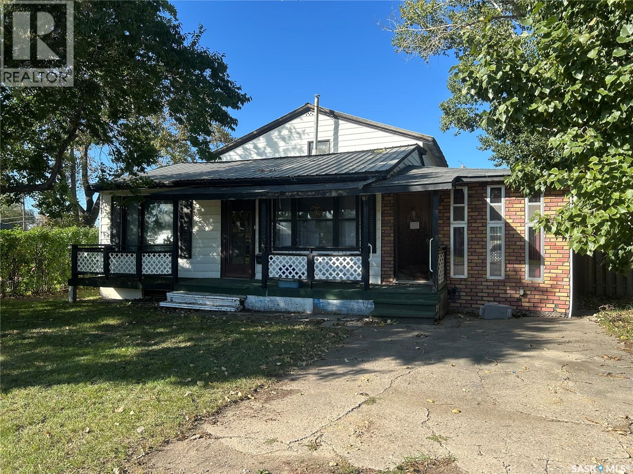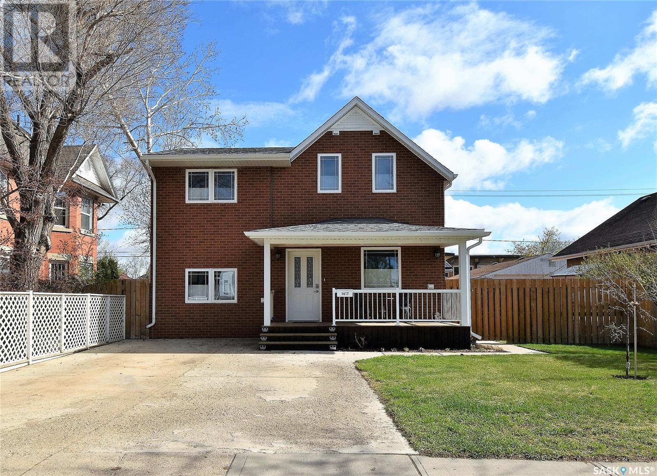
1417 Second St
1417 Second St
Highlights
Description
- Home value ($/Sqft)$250/Sqft
- Time on Houseful142 days
- Property typeSingle family
- Lot size6000 Acres
- Year built1910
- Mortgage payment
Step into timeless elegance with this beautifully restored 1910 character home, where classic charm meets modern luxury. Completely renovated from top to bottom, with new electrical, plumbing, ducting, drywall and more, this 4-bedroom, 3-bathroom gem is located in a highly desirable central neighborhood—just steps from shops, restaurants, parks, and schools. Inside, you’ll be welcomed by a bright, airy kitchen featuring stainless steel appliances, clean modern finishes, and ample space for cooking and entertaining. The combined living/dining area makes hosting a breeze! The spa-like bathrooms offer a serene retreat, designed with comfort and relaxation in mind. Plus, with 4 spacious bedrooms, there is space for your everyone in your family with room to spare! Every detail has been thoughtfully curated, including a custom wine cellar and wet bar in the finished basement—perfect for hosting or unwinding. Energy-efficient features like a high efficiency furnace, tankless water heater and solar panels help reduce utility costs while keeping your home comfortable year-round. Outside, enjoy a private, fully fenced and landscaped backyard surrounded by mature trees, complete with a patio, underground sprinklers and natural gas BBQ hookup making it perfect for summer dining or quiet mornings. The detached garage is both heated and insulated, offering excellent storage or workshop space. This is more than a home—it's a lifestyle upgrade. Don’t miss the opportunity to own a piece of history with all the benefits of modern living. (id:63267)
Home overview
- Cooling Central air conditioning
- Heat source Natural gas
- Heat type Forced air
- # total stories 2
- Fencing Fence
- Has garage (y/n) Yes
- # full baths 3
- # total bathrooms 3.0
- # of above grade bedrooms 4
- Subdivision Westview ev
- Lot desc Lawn, underground sprinkler
- Lot dimensions 6000
- Lot size (acres) 0.14097744
- Building size 1543
- Listing # Sk007737
- Property sub type Single family residence
- Status Active
- Primary bedroom 4.572m X 3.962m
Level: 2nd - Bedroom 2.896m X 3.658m
Level: 2nd - Ensuite bathroom (# of pieces - 3) 2.261m X 2.438m
Level: 2nd - Bedroom 3.124m X 3.226m
Level: 2nd - Bathroom (# of pieces - 3) 1.829m X 1.956m
Level: 2nd - Family room 4.394m X 7.01m
Level: Basement - Laundry 1.981m X 3.962m
Level: Basement - Living room 4.267m X 4.445m
Level: Main - Mudroom 2.21m X 1.676m
Level: Main - Dining room 2.896m X 4.445m
Level: Main - Family room 3.175m X 4.191m
Level: Main - Kitchen 2.946m X 4.115m
Level: Main - Bathroom (# of pieces - 4) 1.524m X 1.88m
Level: Main - Bedroom 3.175m X 2.591m
Level: Main
- Listing source url Https://www.realtor.ca/real-estate/28398231/1417-second-street-estevan-westview-ev
- Listing type identifier Idx

$-1,027
/ Month

