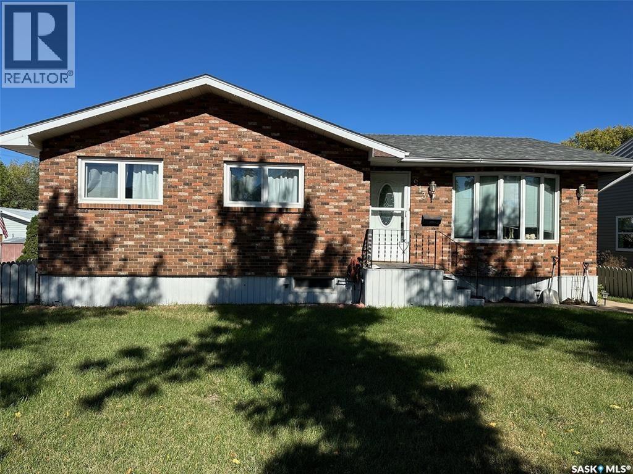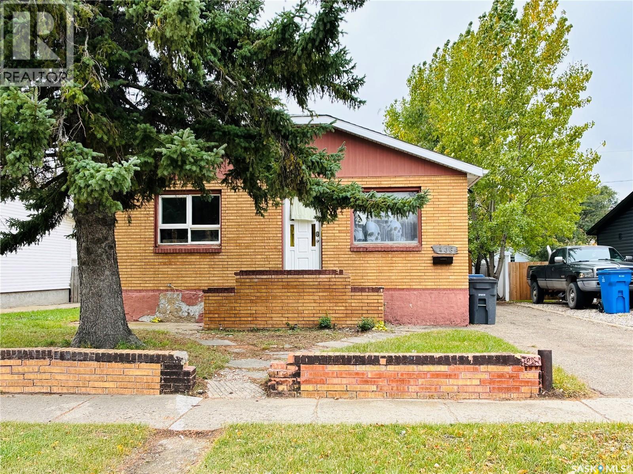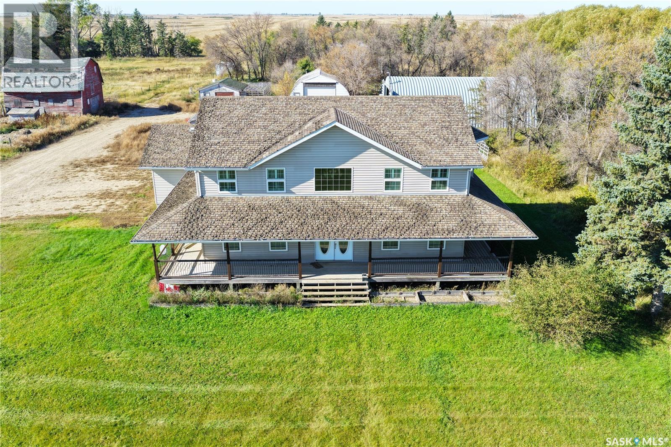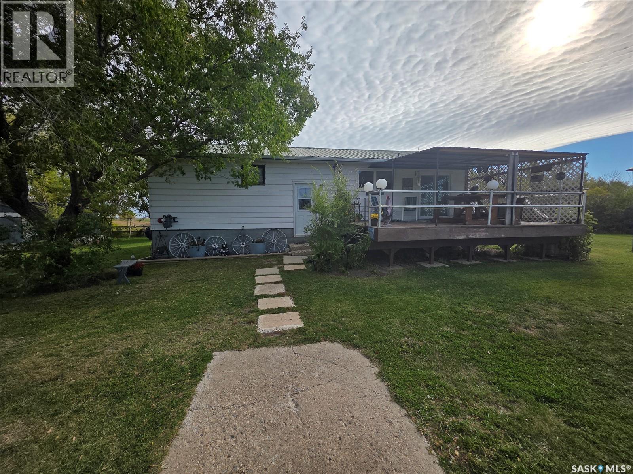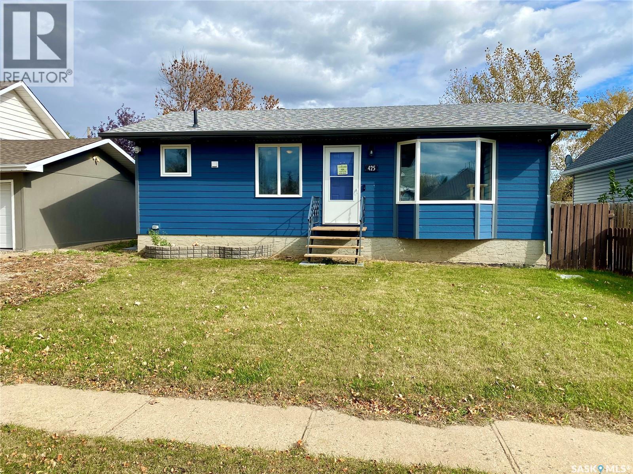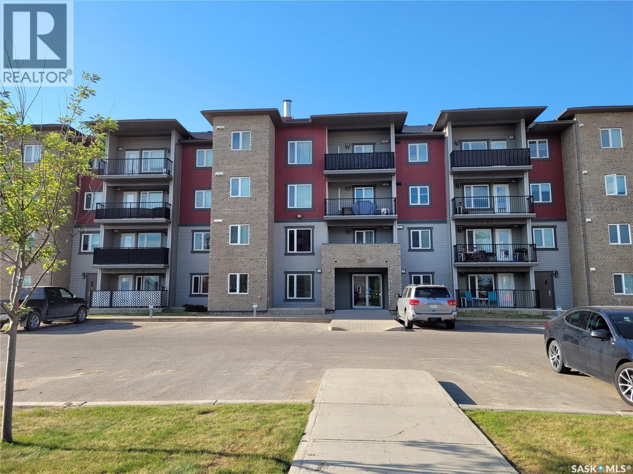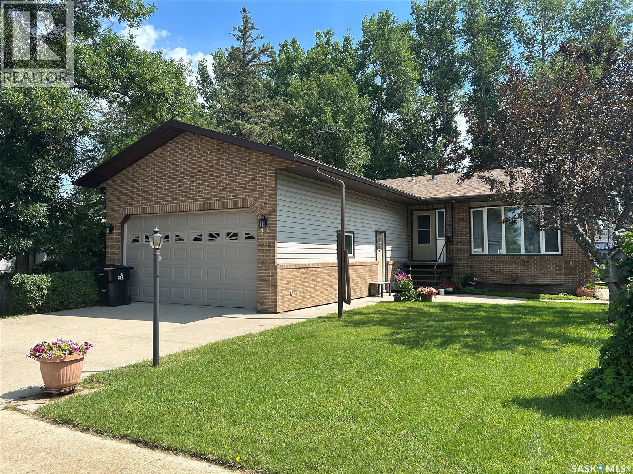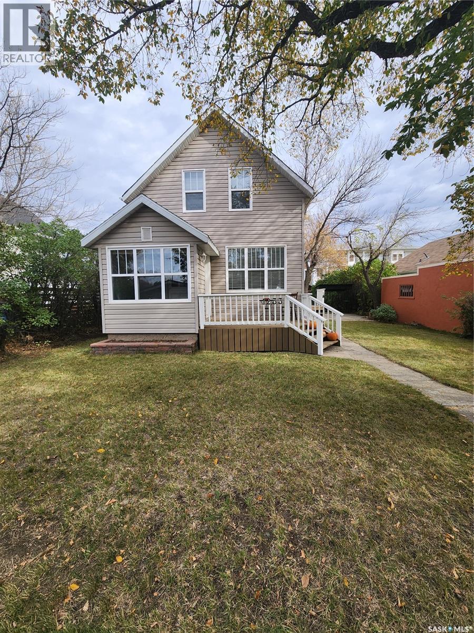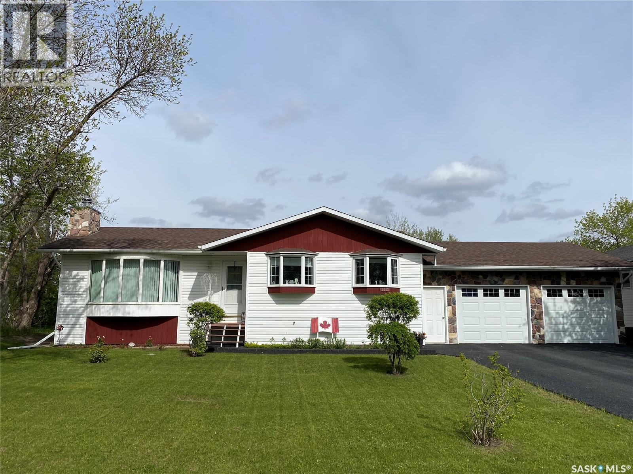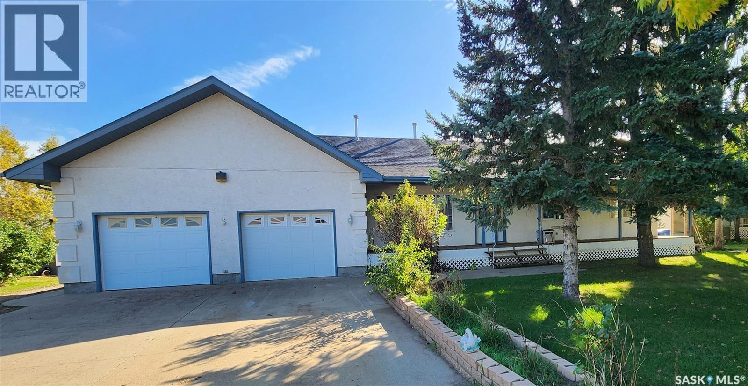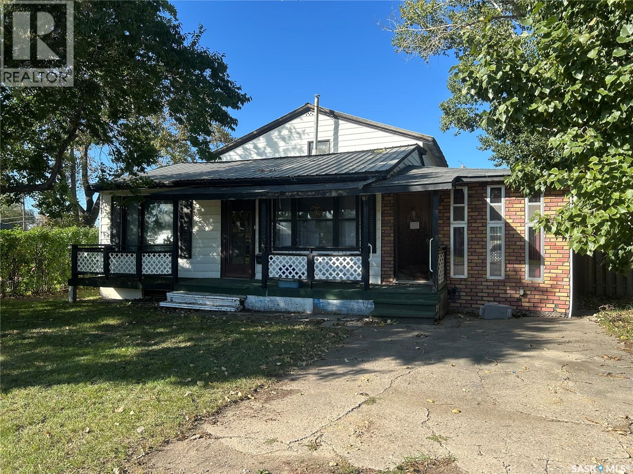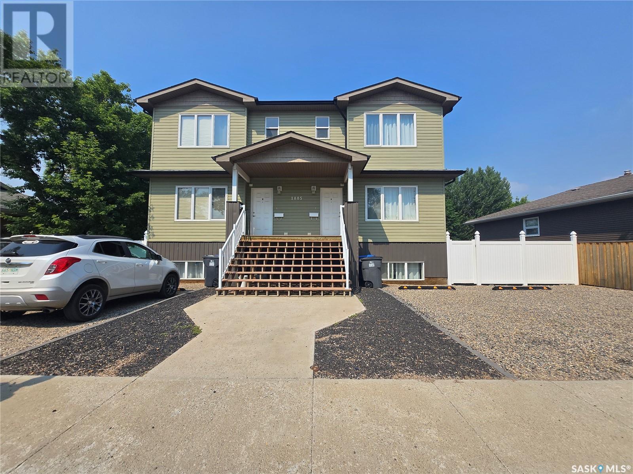
Highlights
Description
- Home value ($/Sqft)$170/Sqft
- Time on Houseful91 days
- Property typeSingle family
- Style2 level
- Year built2014
- Mortgage payment
Discover a prime investment at this well maintained 4 plex in a quiet neighbourhood in Westview area!This property offers two spacious 3-bedroom units featuring open-concept living areas, kitchens with air conditioning, two bathrooms, and ensuite facilities. Additionally, there are two basement suites, each comprising of one bedroom, one bathroom, living room and kitchen with access to a shared backyard and decks ideal for relaxation or entertaining. All units boast separate entrances, ensuring privacy and convenience. Currently occupied by long-term tenants, this turnkey operation includes well-maintained amenities such as individual laundry facilities and furnaces for each unit. The main units are equipped with central air conditioning, enhancing comfort throughout the year. Looking for a investment opportunity call to view!! (id:63267)
Home overview
- Cooling Central air conditioning
- Heat source Natural gas
- Heat type Forced air
- # total stories 2
- Fencing Fence
- # full baths 4
- # total bathrooms 4.0
- # of above grade bedrooms 4
- Subdivision Westview ev
- Lot desc Lawn
- Lot dimensions 7500
- Lot size (acres) 0.1762218
- Building size 4116
- Listing # Sk013476
- Property sub type Single family residence
- Status Active
- Bathroom (# of pieces - 4) 2.642m X 1.524m
Level: 2nd - Laundry Measurements not available
Level: 2nd - Bedroom 2.997m X 2.972m
Level: 2nd - Bedroom 3.785m X 3.607m
Level: 2nd - Bathroom (# of pieces - 3) 1.905m X 2.007m
Level: 2nd - Bedroom 2.591m X 2.54m
Level: 2nd - Living room Measurements not available
Level: Basement - Bathroom (# of pieces - 3) Measurements not available
Level: Basement - Kitchen Measurements not available
Level: Basement - Laundry Measurements not available
Level: Basement - Bedroom Measurements not available
Level: Basement - Dining room 3.632m X 2.769m
Level: Main - Living room 3.886m X 3.632m
Level: Main - Bathroom (# of pieces - 2) 1.803m X 1.422m
Level: Main - Kitchen 3.531m X 3.378m
Level: Main
- Listing source url Https://www.realtor.ca/real-estate/28640100/1805-3rd-street-estevan-westview-ev
- Listing type identifier Idx

$-1,866
/ Month

