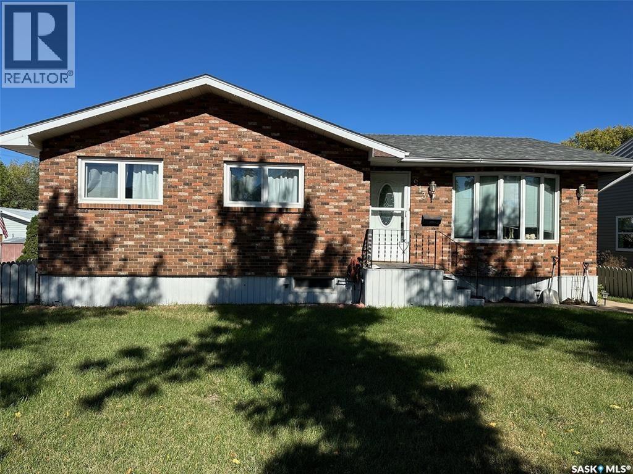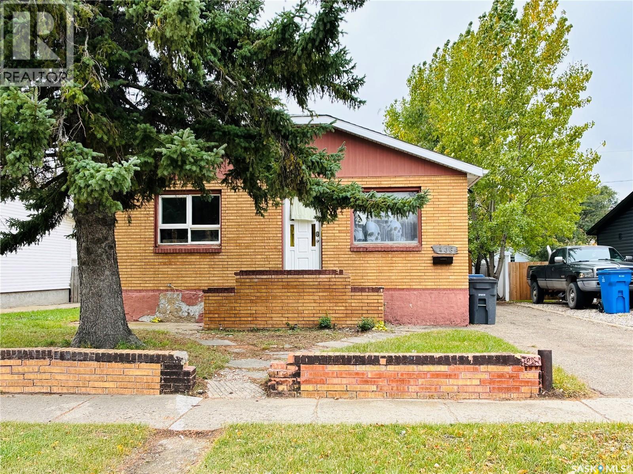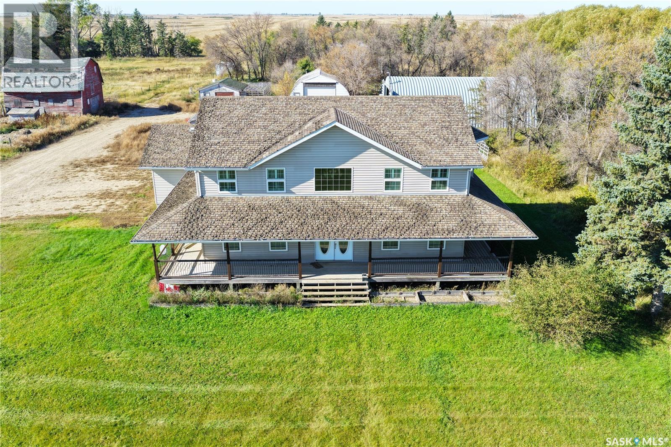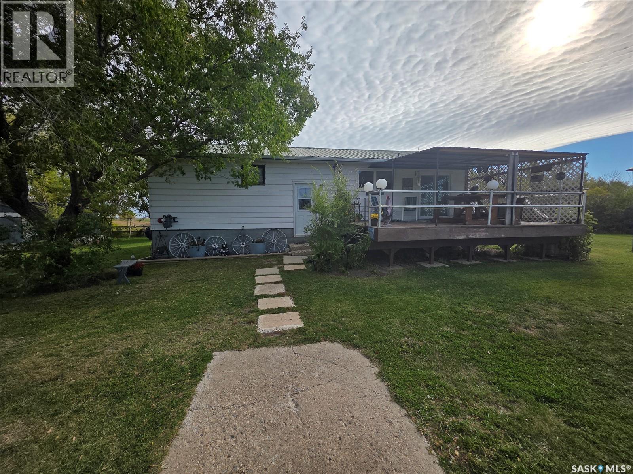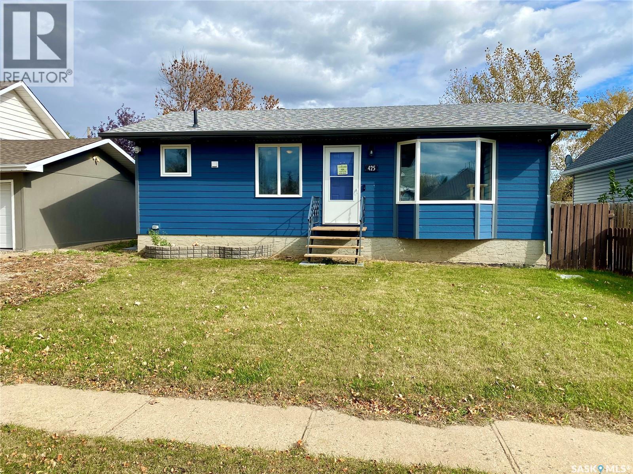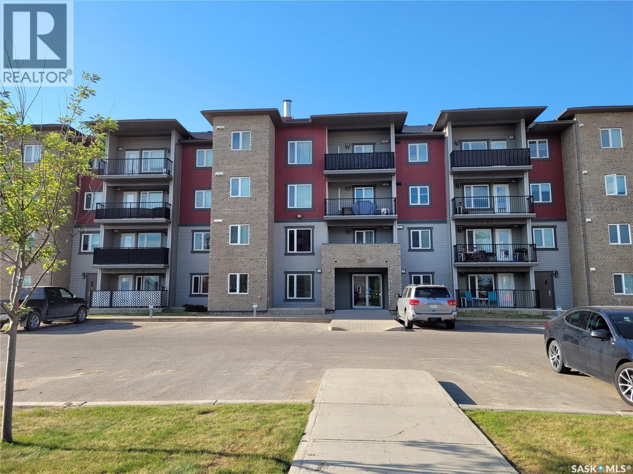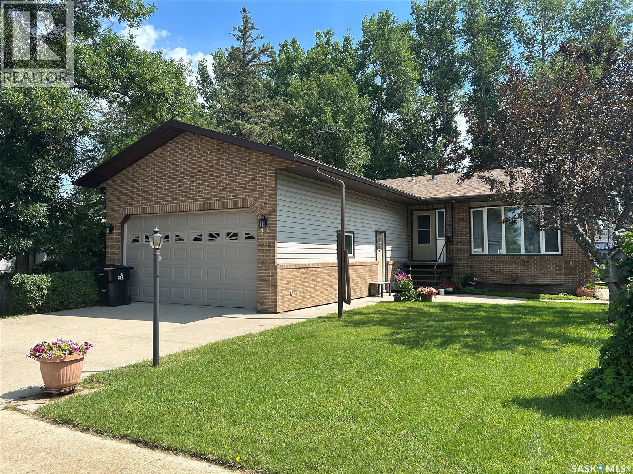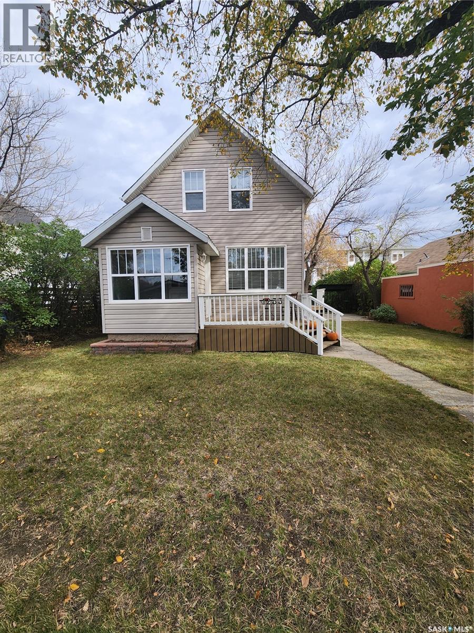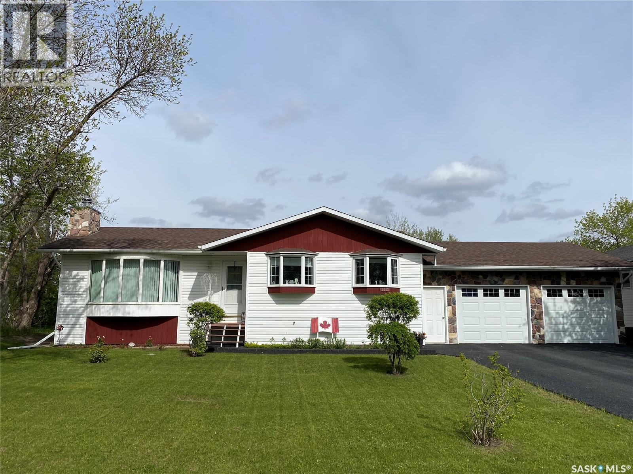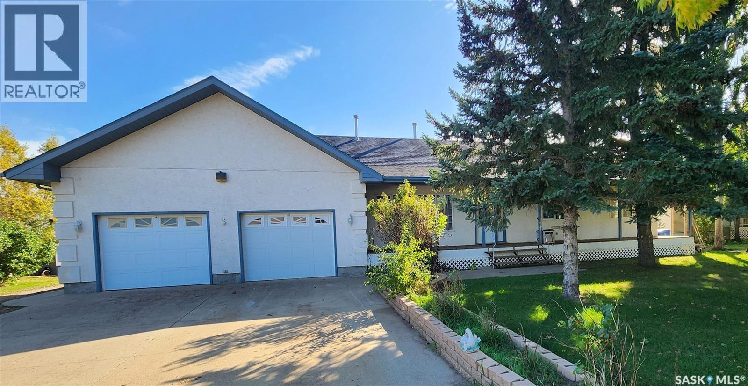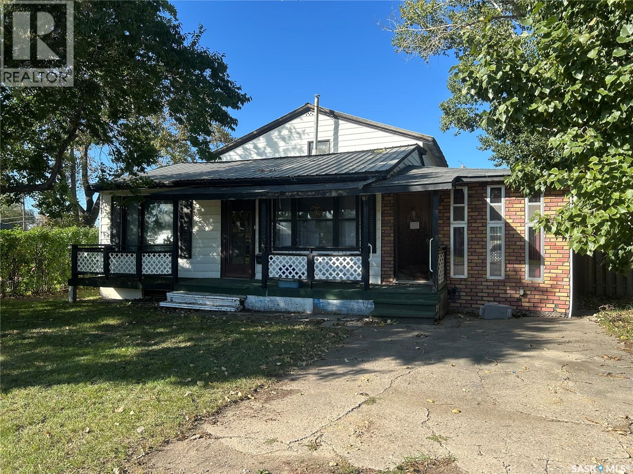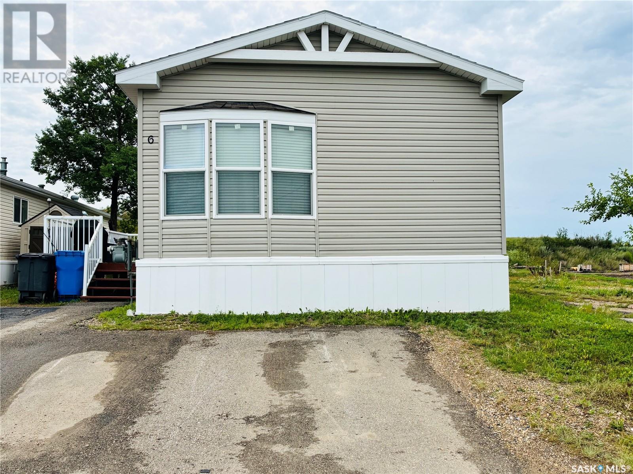
2004 Alice Road Unit 6
2004 Alice Road Unit 6
Highlights
Description
- Home value ($/Sqft)$122/Sqft
- Time on Houseful83 days
- Property typeSingle family
- StyleMobile home
- Year built2012
- Mortgage payment
Welcome to this well-maintained 1,520 square foot home, built in 2012 and situated on its own lot—no lot rent! This spacious and functional home features an open-concept layout with a generous kitchen, dining, and living space ideal for entertaining or family living. The heart of the home is the large kitchen, offering dark wood cabinetry, ample counter space, a center island with seating, a large pantry area and stainless steel appliances, including a double wall oven. The inviting living room is filled with natural light creating a bright and airy atmosphere throughout the day. The focal point of this warm and welcoming space is the built-in gas fireplace—perfect for cozy evenings or adding ambiance year-round. The open layout flows seamlessly into the kitchen and dining areas, making it ideal for both relaxing at home and entertaining guests. Whether you're enjoying quiet mornings with a book or hosting friends and family, this living room offers the perfect blend of comfort and style. The primary suite includes a spacious en-suite bathroom with dual sinks, abundant storage, a walk-in shower, soaker tub and two large closets. The two additional bedrooms are thoughtfully situated at the front of the home and are both well-sized and offer flexibility for guests, a home office, or extra living space. Additional highlights include thoughtful touches like the built-in office space off the dining room, large entryway with double closets, extra storage by the bedrooms and a large laundry room with access to the deck. This move-in ready home close to both the ball diamonds and soccer fields makes it perfect for those looking for comfort, functionality, and ownership freedom. Schedule your private showing today! (id:63267)
Home overview
- Heat source Natural gas
- Heat type Forced air
- # full baths 2
- # total bathrooms 2.0
- # of above grade bedrooms 3
- Community features Pets allowed with restrictions
- Subdivision Westview ev
- Lot desc Lawn
- Lot size (acres) 0.0
- Building size 1520
- Listing # Sk014060
- Property sub type Single family residence
- Status Active
- Laundry 1.245m X 3.15m
Level: Main - Foyer 3.277m X 1.829m
Level: Main - Bedroom 3.124m X 2.464m
Level: Main - Living room 4.877m X 4.623m
Level: Main - Bedroom 3.226m X 3.124m
Level: Main - Ensuite bathroom (# of pieces - 5) 5.537m X 1.829m
Level: Main - Kitchen / dining room 5.588m X 4.623m
Level: Main - Primary bedroom 3.632m X 4.623m
Level: Main - Bathroom (# of pieces - 4) 2.718m X 1.93m
Level: Main
- Listing source url Https://www.realtor.ca/real-estate/28671928/6-2004-alice-road-estevan-westview-ev
- Listing type identifier Idx

$-493
/ Month

