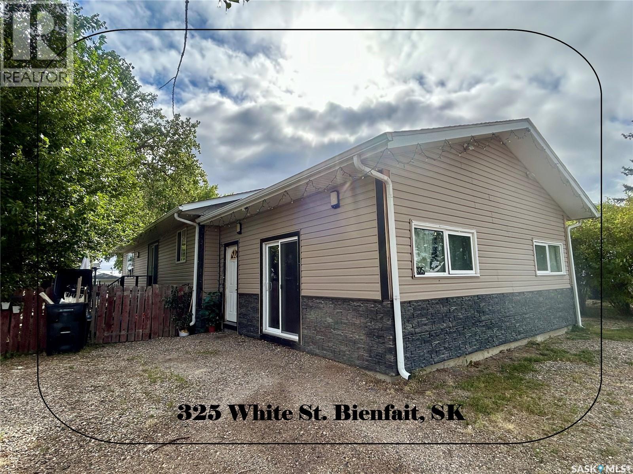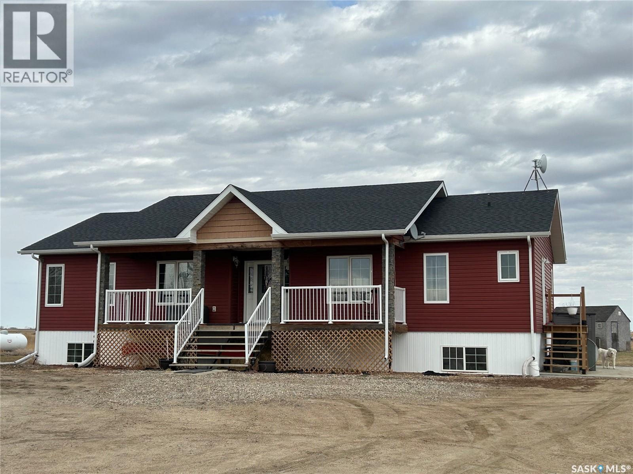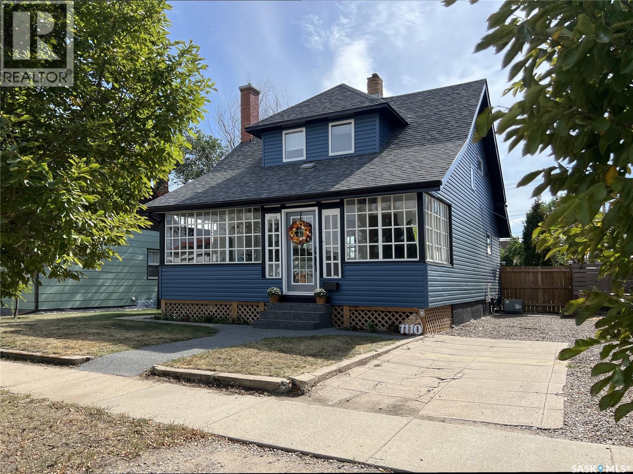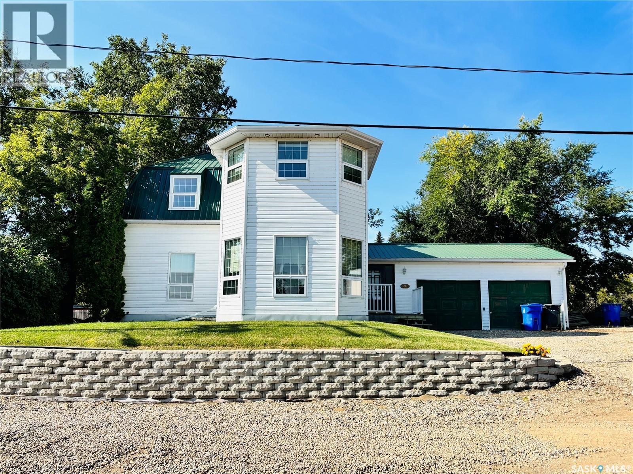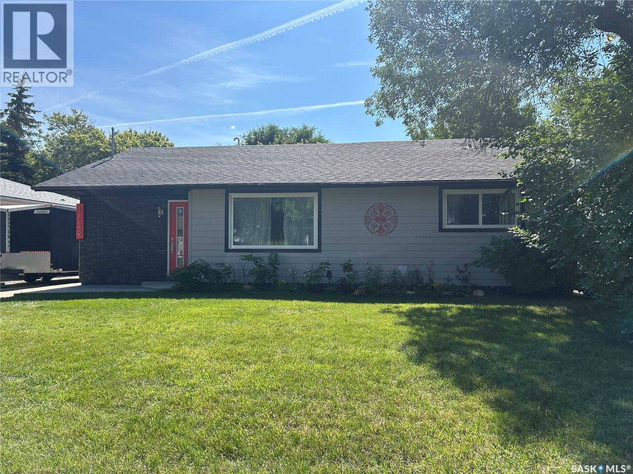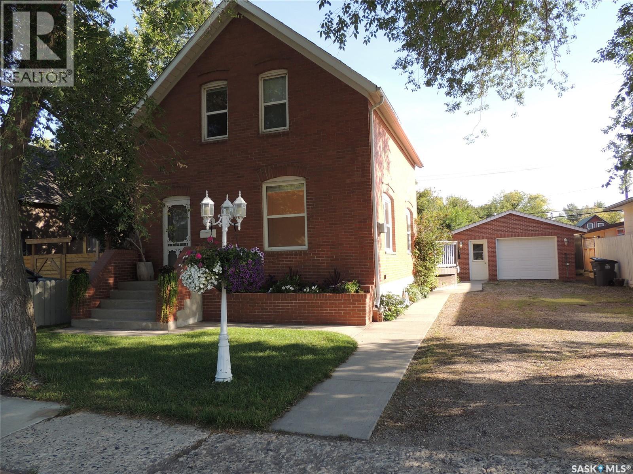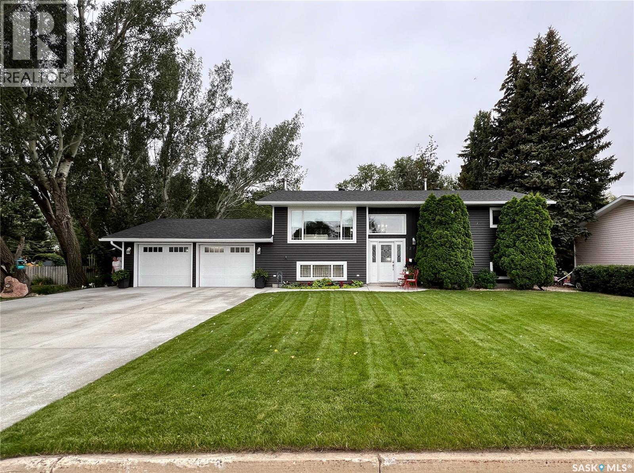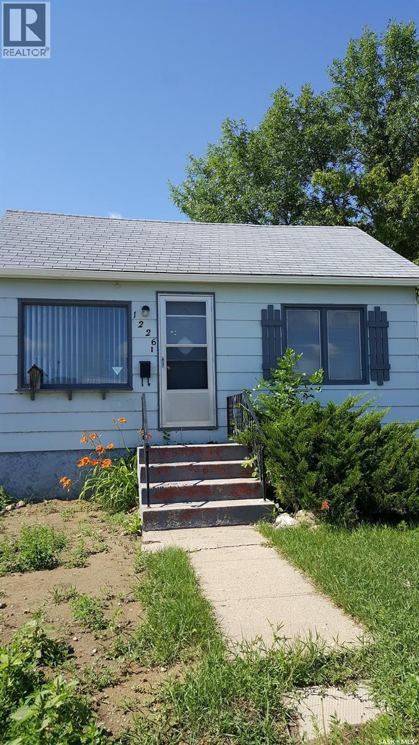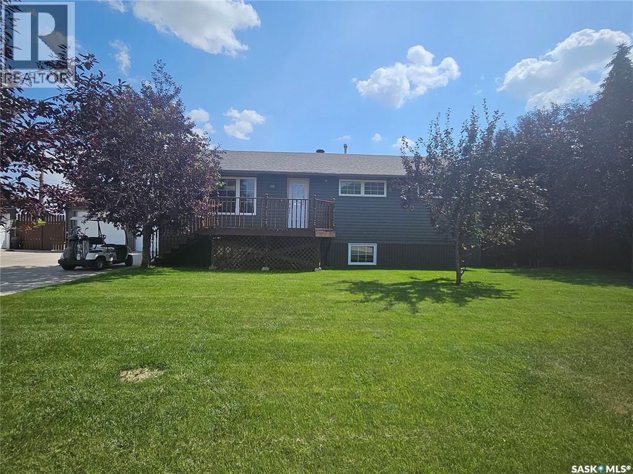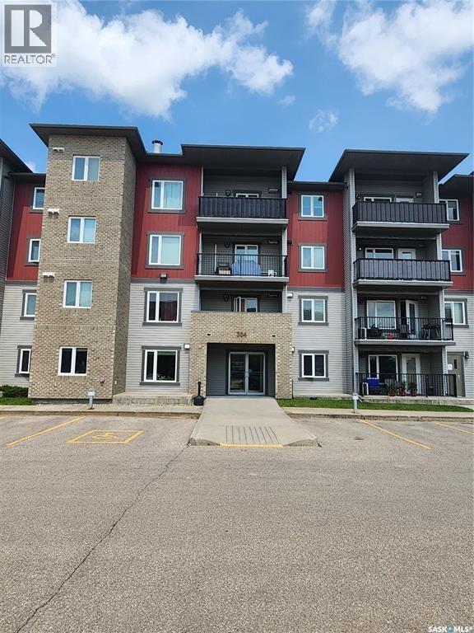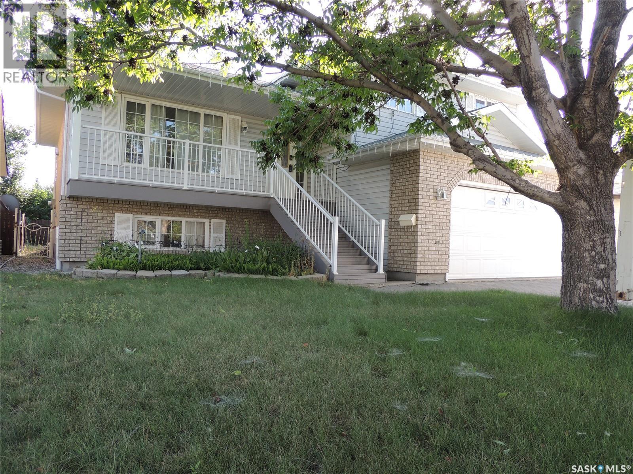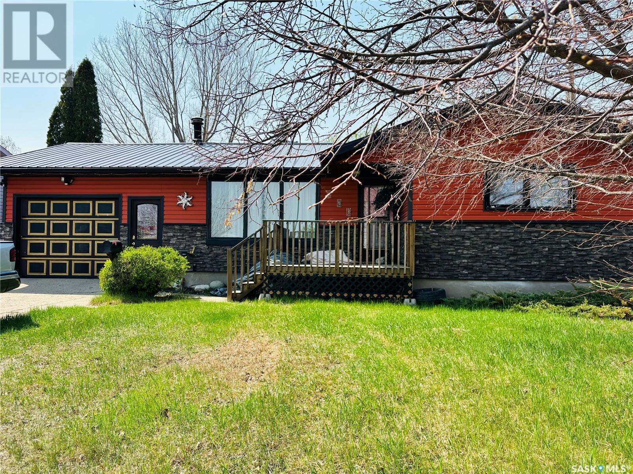
226 Spruce Dr
226 Spruce Dr
Highlights
Description
- Home value ($/Sqft)$297/Sqft
- Time on Houseful116 days
- Property typeSingle family
- StyleBungalow
- Year built1975
- Mortgage payment
Welcome to this tastefully maintained bungalow that is full of original charm and character. The main floor offers a spacious living room with a large window drenching the room in natural sunlight. A bright and airy dining room and a lovely oak kitchen has newer appliances and ample cupboard space. Completing this floor is the primary bedroom and 2 generous sized bedrooms along with a 4 piece bathroom. The fully developed basement boasts plenty of space with a large family room, 2 additional bedrooms, one more bathroom as well as a utility room with ample storage space and laundry. Outside, you will find a private front yard with mature trees and a fully fenced backyard featuring a covered deck, fire pit and garden area. Completing the back yard is an additional 1 car fully insulated and heated garage to accommodate all your storage needs. This incredible location is close to schools, shopping and entertainment. Don’t miss out on your chance to make this great home yours, call today for a private viewing! (id:63267)
Home overview
- Cooling Central air conditioning
- Heat source Natural gas
- Heat type Forced air
- # total stories 1
- Fencing Fence
- Has garage (y/n) Yes
- # full baths 2
- # total bathrooms 2.0
- # of above grade bedrooms 5
- Subdivision Scotsburn
- Lot desc Lawn, garden area
- Lot dimensions 6960
- Lot size (acres) 0.16353384
- Building size 1032
- Listing # Sk005453
- Property sub type Single family residence
- Status Active
- Other 2.337m X 5.639m
Level: Basement - Bedroom 2.819m X 3.048m
Level: Basement - Family room 3.251m X 10.312m
Level: Basement - Bathroom (# of pieces - 3) 2.261m X 1.626m
Level: Basement - Bedroom 2.921m X 3.277m
Level: Basement - Primary bedroom 3.15m X 3.937m
Level: Main - Bedroom 2.388m X 2.667m
Level: Main - Bathroom (# of pieces - 4) 2.438m X 2.108m
Level: Main - Living room 5.994m X 4.089m
Level: Main - Kitchen 2.134m X 3.353m
Level: Main - Dining room 2.438m X 3.48m
Level: Main - Bedroom 2.616m X 2.819m
Level: Main
- Listing source url Https://www.realtor.ca/real-estate/28298184/226-spruce-drive-estevan-scotsburn
- Listing type identifier Idx

$-819
/ Month

