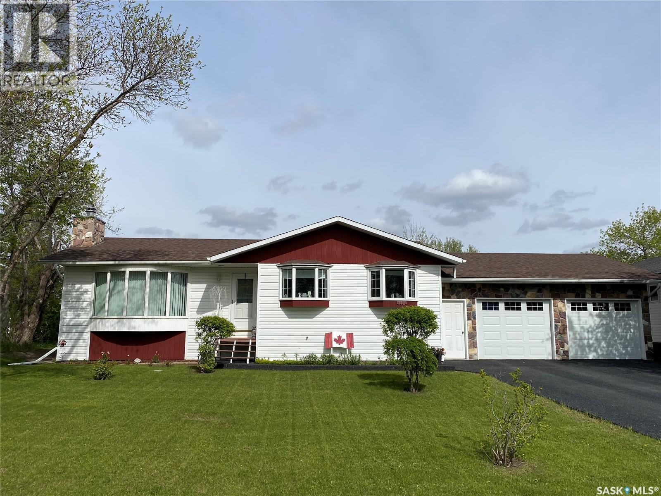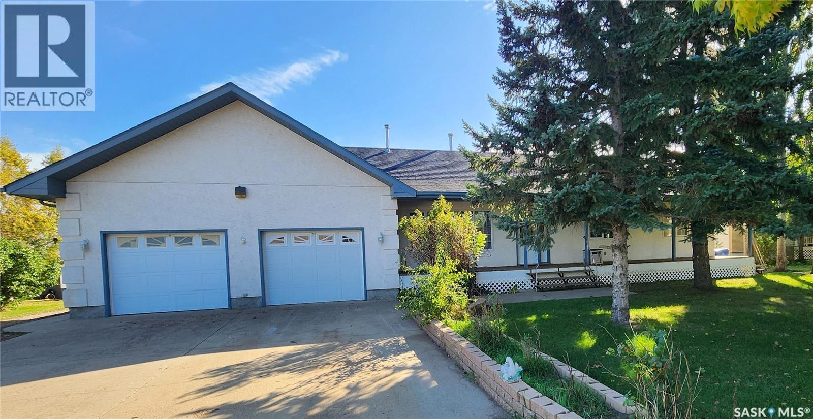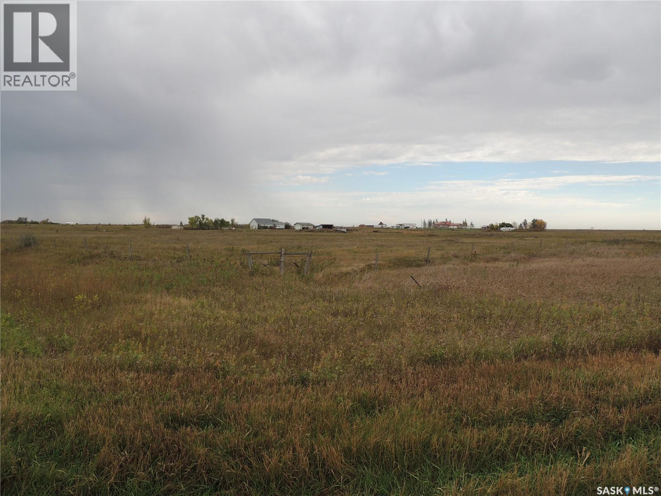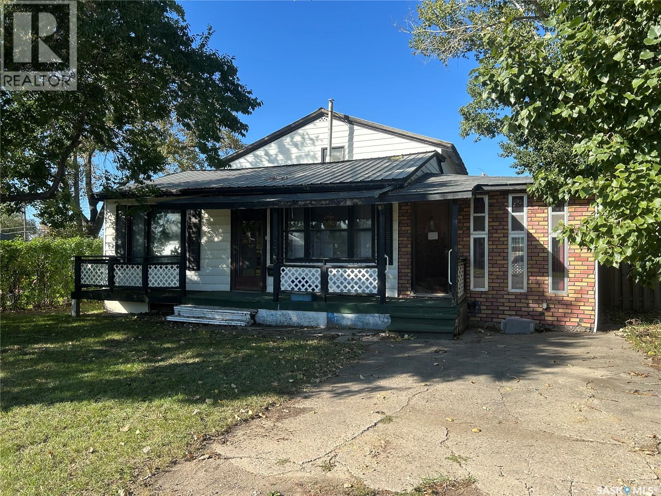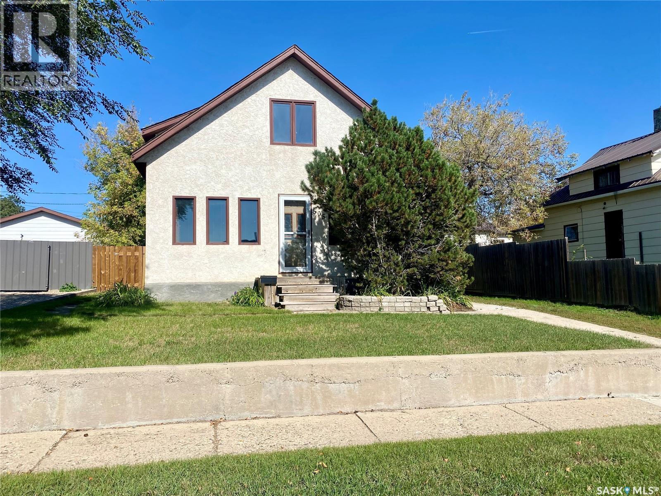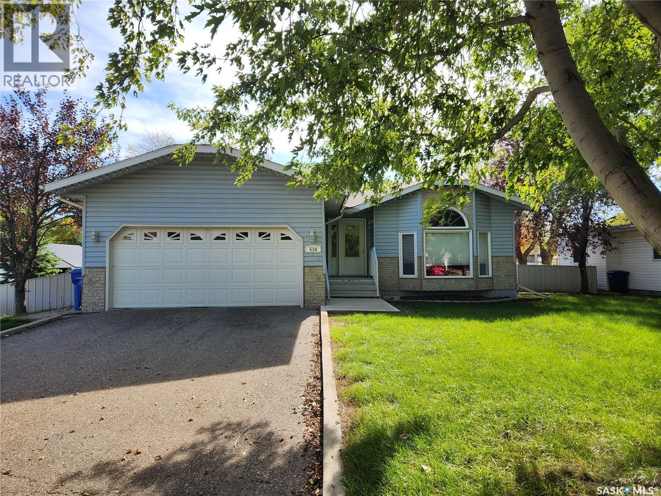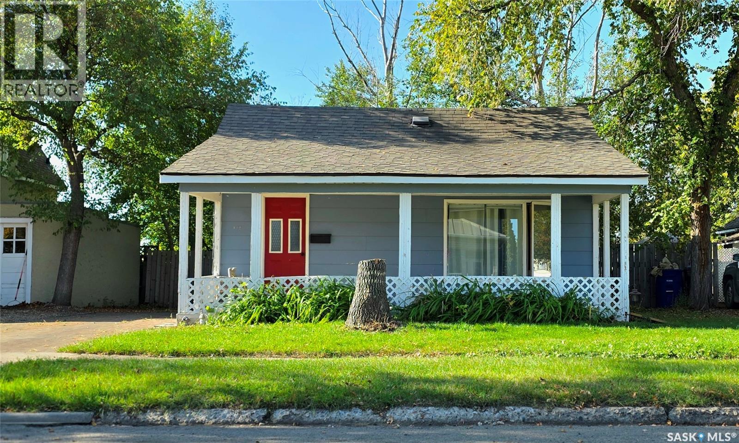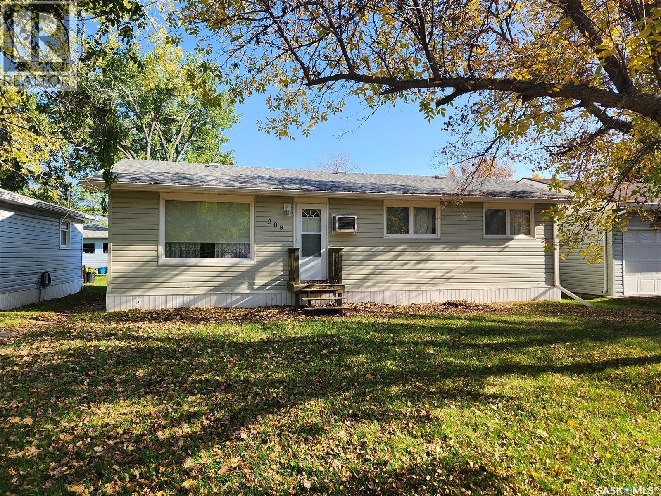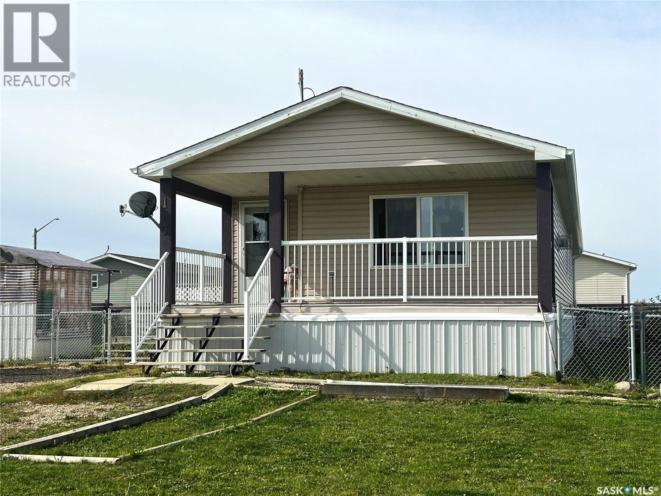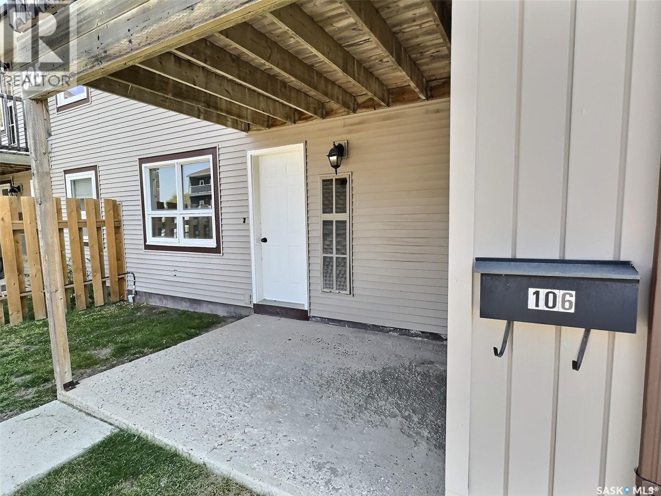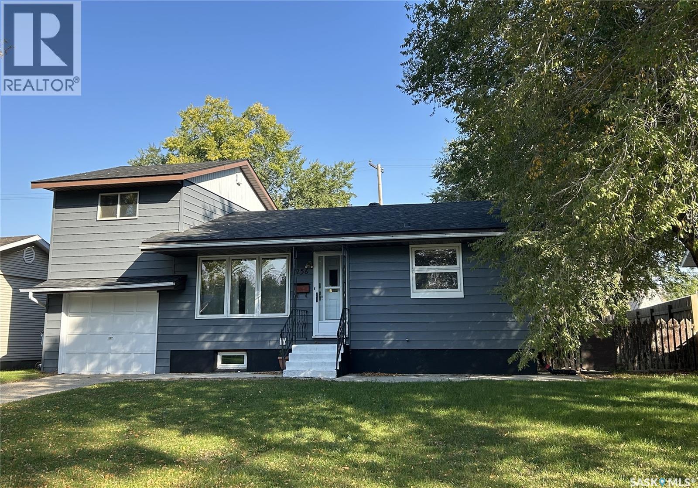
Highlights
Description
- Home value ($/Sqft)$279/Sqft
- Time on Housefulnew 6 days
- Property typeSingle family
- Style2 level
- Year built1963
- Mortgage payment
This well-kept five-bedroom, three-bathroom home is located in the desirable Hillcrest neighbourhood, making it an excellent choice for families. The main floor offers a bright oak kitchen with plenty of room to eat in, along with space to add a coffee bar, island, or additional storage. The kitchen appliances are included, along with a new chest freezer. Just off the kitchen, the living room features garden doors that lead to a deck and a large fenced backyard, creating the perfect setting for kids and pets. The primary bedroom is also on the main level, conveniently situated next to a full bathroom. Upstairs, you will find two more bedrooms for the kids, as well as a three-piece bathroom with a circular shower. The lower level was granted legal suite status in 2014 and includes its own kitchen, living space, two bedrooms, a full four-piece bathroom, and a laundry room, making it ideal for extended family or potential rental income. This home has seen numerous important updates, including replaced windows, a new sewer line, updated electrical panel, refurbished aluminum siding, new shingles, and a newer stove. The furnace was installed in 2016 and the water heater in 2022. A single garage completes the property. Offering space, updates, and income potential, this Hillcrest home is a fantastic opportunity in a family-friendly area. (id:63267)
Home overview
- Cooling Central air conditioning
- Heat source Natural gas
- Heat type Forced air
- # total stories 2
- Fencing Fence
- Has garage (y/n) Yes
- # full baths 3
- # total bathrooms 3.0
- # of above grade bedrooms 5
- Subdivision Hillcrest rb
- Lot desc Lawn
- Lot dimensions 5900
- Lot size (acres) 0.13862781
- Building size 1180
- Listing # Sk019464
- Property sub type Single family residence
- Status Active
- Bedroom 3.175m X 2.21m
Level: Basement - Bathroom (# of pieces - 4) 2.083m X 1.956m
Level: Basement - Kitchen 3.835m X 5.182m
Level: Basement - Bedroom 3.378m X 3.073m
Level: Basement - Laundry 3.2m X 3.023m
Level: Basement - Bedroom 2.946m X 3.505m
Level: Main - Kitchen / dining room 3.683m X 4.343m
Level: Main - Bedroom 3.429m X 3.505m
Level: Main - Dining room 4.115m X 4.572m
Level: Main - Bathroom (# of pieces - 3) 0.965m X 2.515m
Level: Main - Bathroom (# of pieces - 4) 2.413m X 1.499m
Level: Main - Primary bedroom 3.429m X 3.429m
Level: Main - Living room 3.429m X 3.734m
Level: Main
- Listing source url Https://www.realtor.ca/real-estate/28918262/256-duncan-road-estevan-hillcrest-rb
- Listing type identifier Idx

$-879
/ Month

