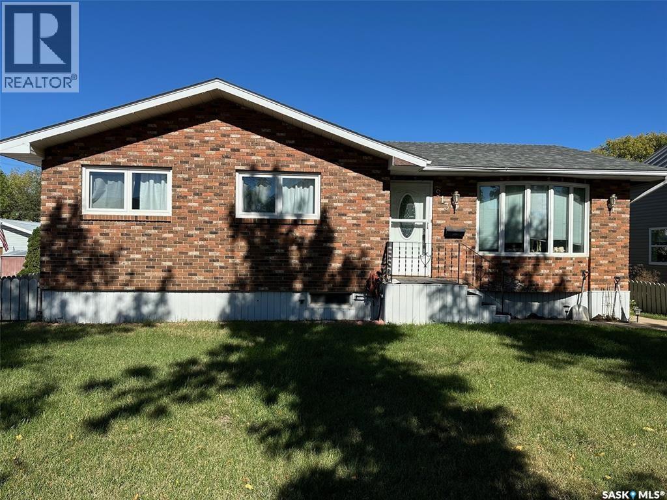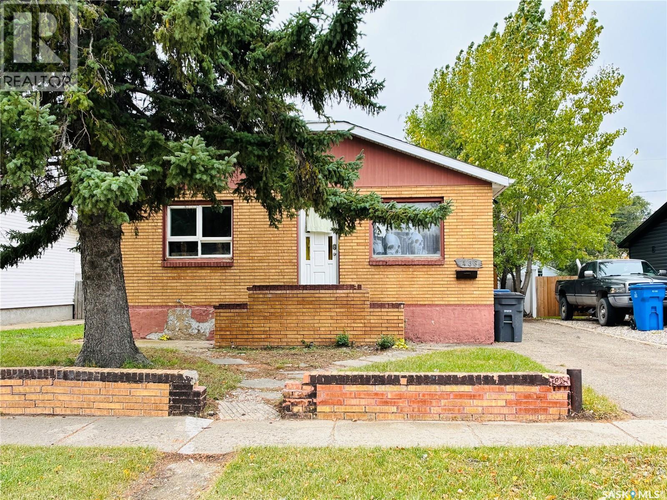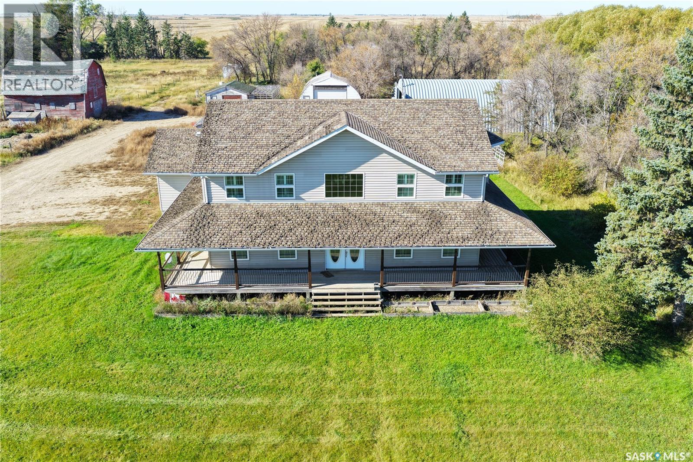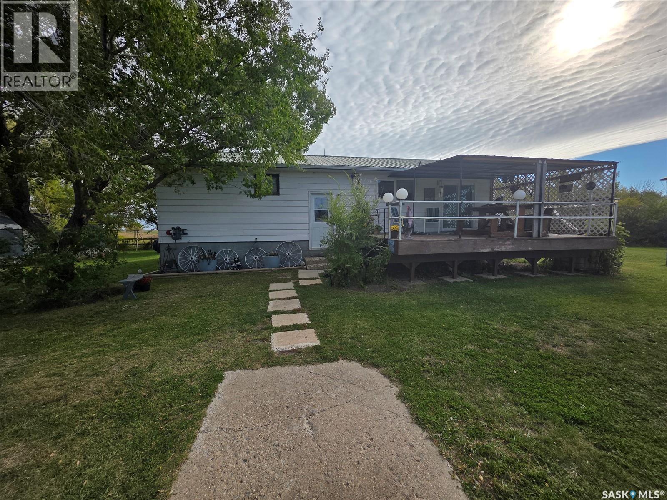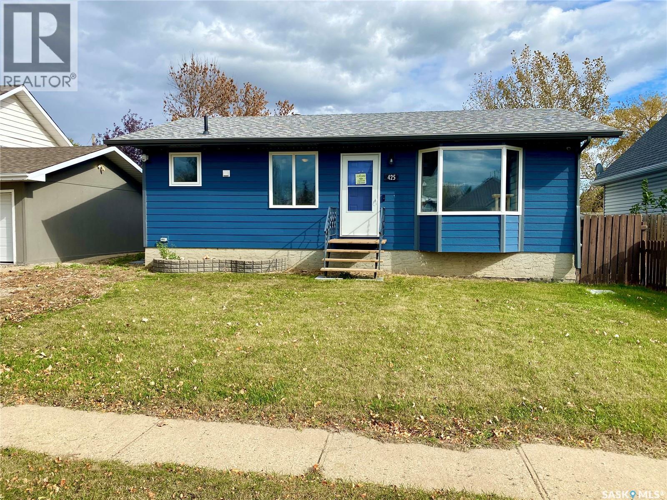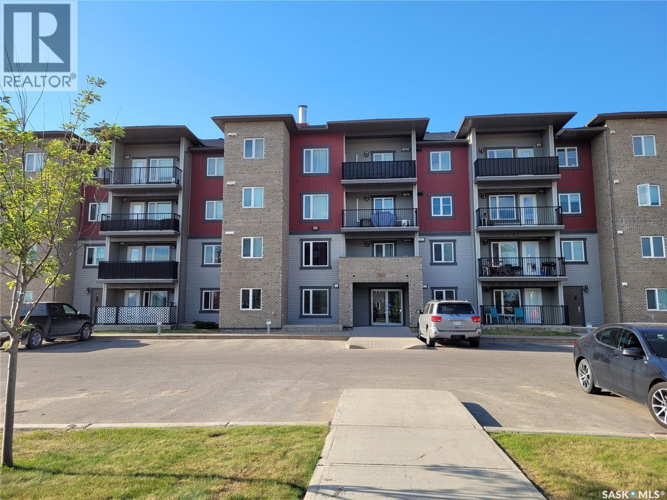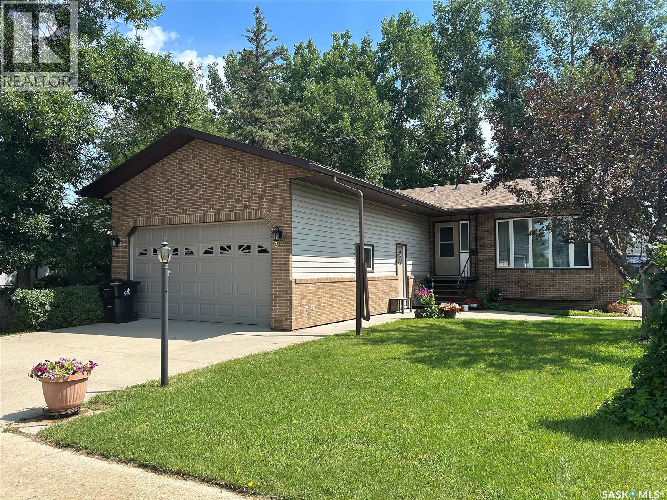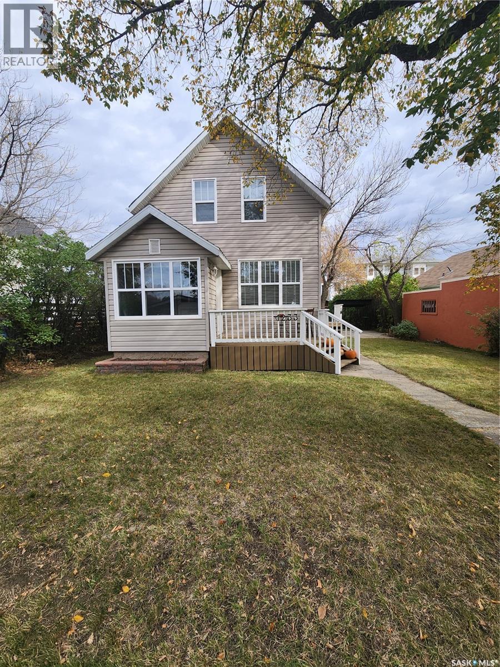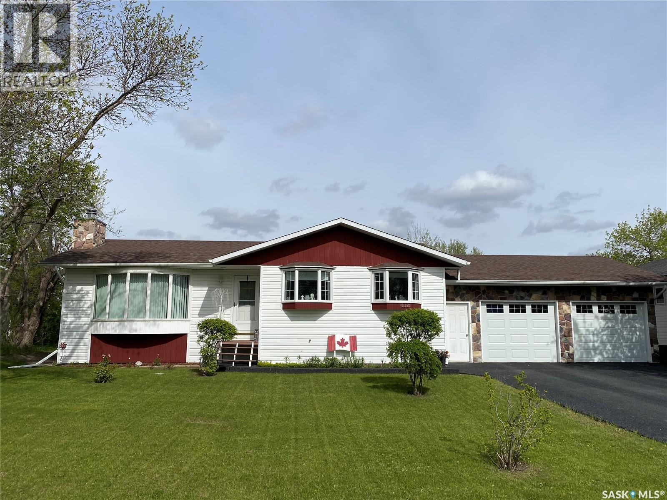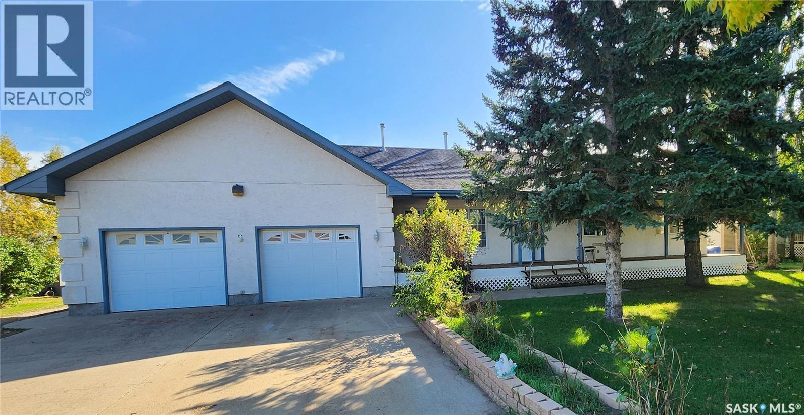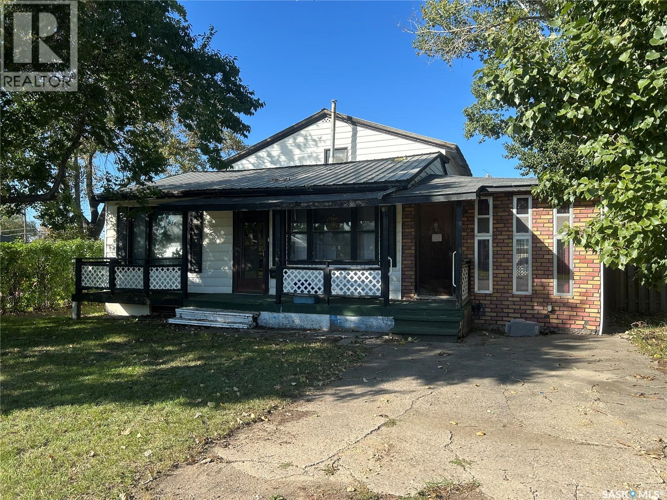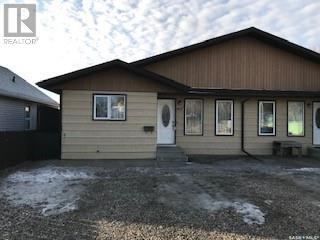
Highlights
Description
- Home value ($/Sqft)$169/Sqft
- Time on Houseful188 days
- Property typeSingle family
- StyleBungalow
- Year built1986
- Mortgage payment
2280 sq ft Duplex on Perkins Street in excellent condition. Each unit is 1140 sq ft on main plus a full basement included for each tenant. Unit A has 5 bedrooms, 2 bathrooms and has been updated with newer kitchen, dishwasher and flooring. Unit B has 3 bedrooms and 2 bathrooms with lots of room in basement for 2 more bedrooms.... basement is 3/4 finished. Both units have 100 amp service, main floor laundry with updated washer and dryer, energy efficient lennox furnaces, updated flooring in basement, updated doors, windows and shingles. Large lot with 70' frontage and over 13,000 sq ft. Back yard is fenced with a divider so each side has their own private backyard. Call Listing Agent for more information on this Excellent Revenue Property! (id:63267)
Home overview
- Heat source Natural gas
- Heat type Forced air
- # total stories 1
- Fencing Partially fenced
- # full baths 2
- # total bathrooms 2.0
- # of above grade bedrooms 3
- Lot desc Lawn
- Lot dimensions 13033.25
- Lot size (acres) 0.30623236
- Building size 2280
- Listing # Sk002948
- Property sub type Single family residence
- Status Active
- Games room Measurements not available
Level: Basement - Den Measurements not available
Level: Basement - Bathroom (# of pieces - 2) Measurements not available
Level: Basement - Other Measurements not available
Level: Basement - Dining room 3.353m X 2.743m
Level: Main - Kitchen 3.353m X Measurements not available
Level: Main - Laundry 2.134m X Measurements not available
Level: Main - Bedroom 3.353m X 3.048m
Level: Main - Living room 4.877m X Measurements not available
Level: Main - Bedroom Measurements not available X 3.353m
Level: Main - Bathroom (# of pieces - 4) 2.235m X 2.896m
Level: Main - Bedroom 2.667m X 3.2m
Level: Main
- Listing source url Https://www.realtor.ca/real-estate/28177855/302-perkins-street-estevan
- Listing type identifier Idx

$-1,027
/ Month

