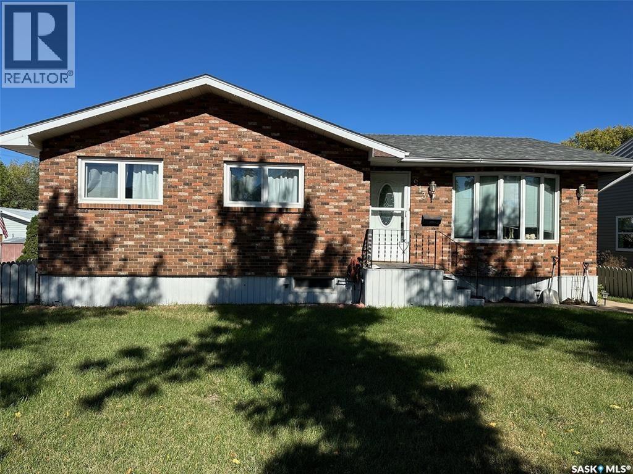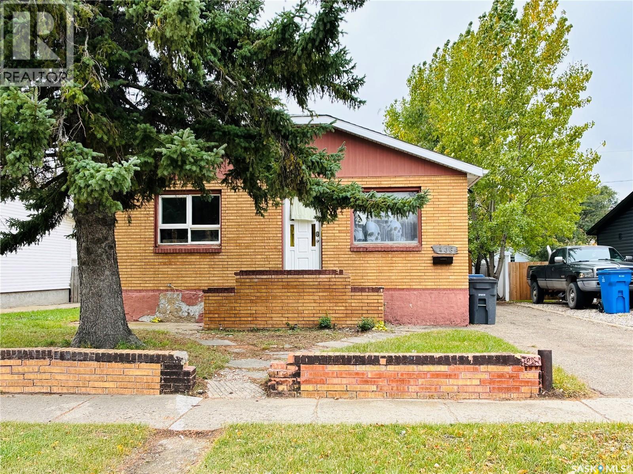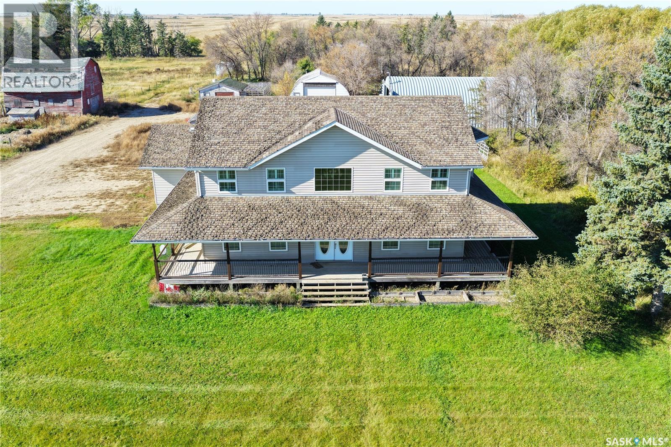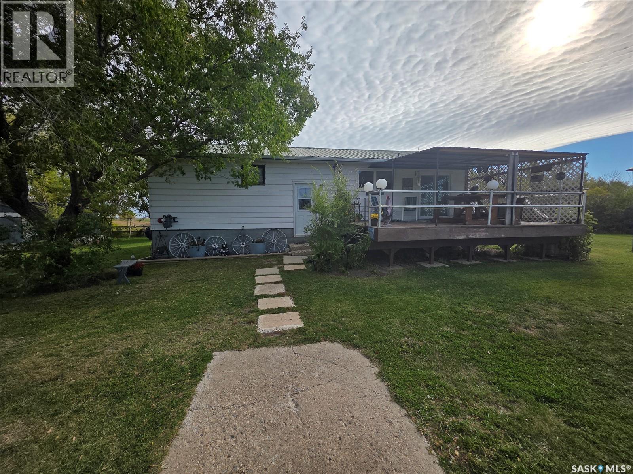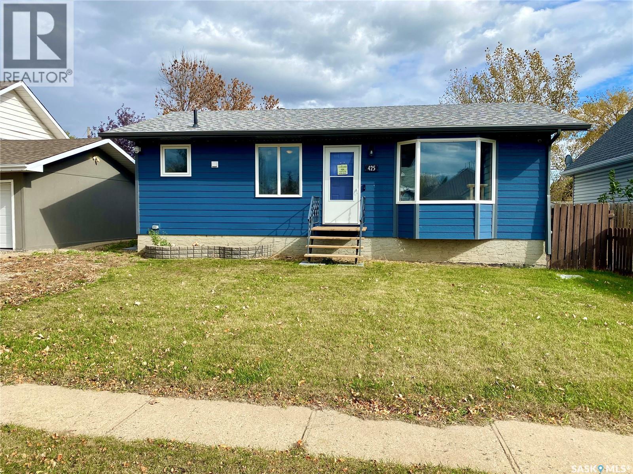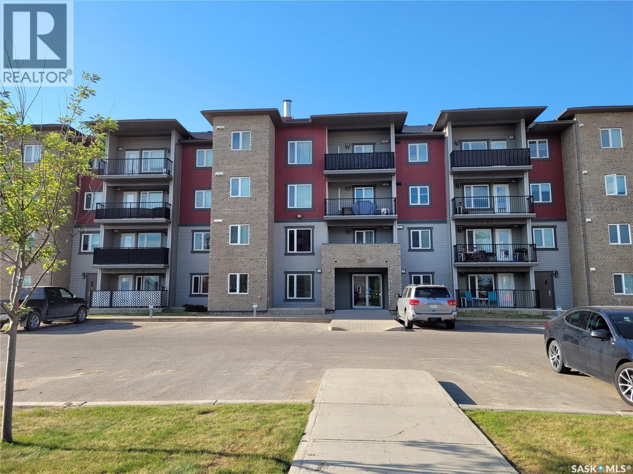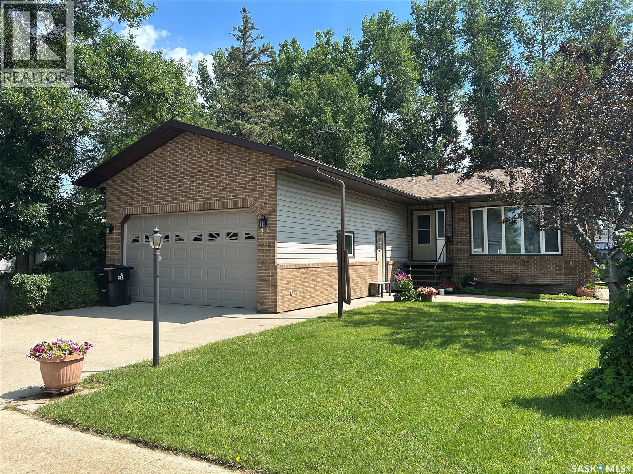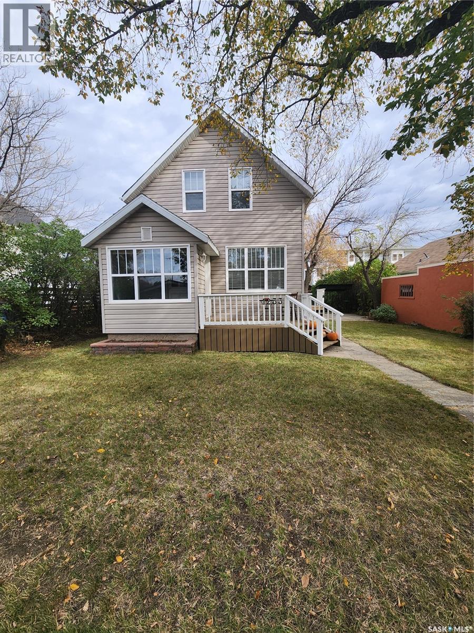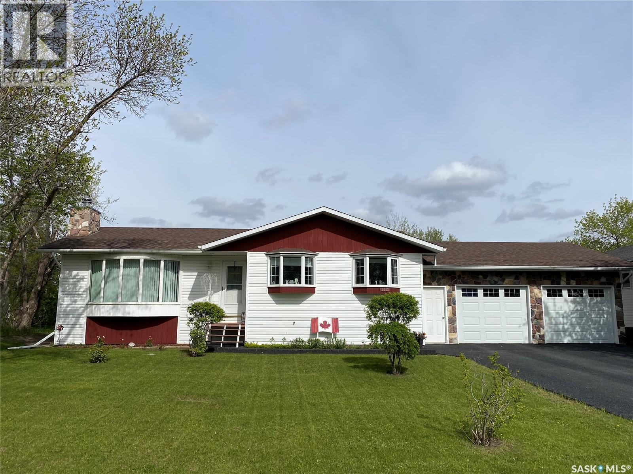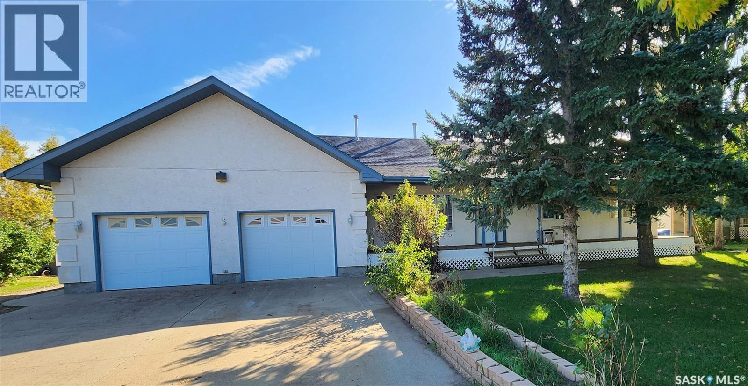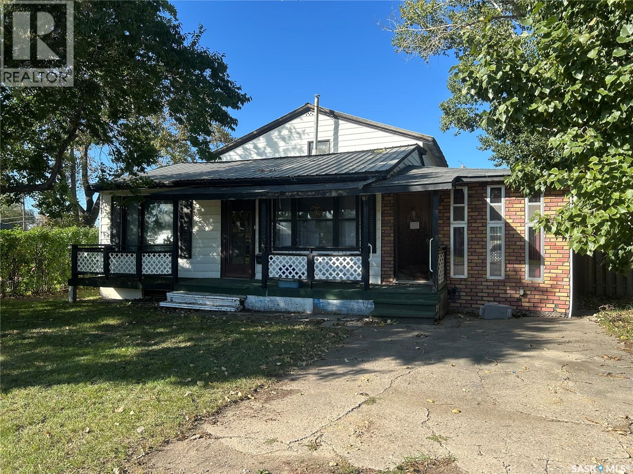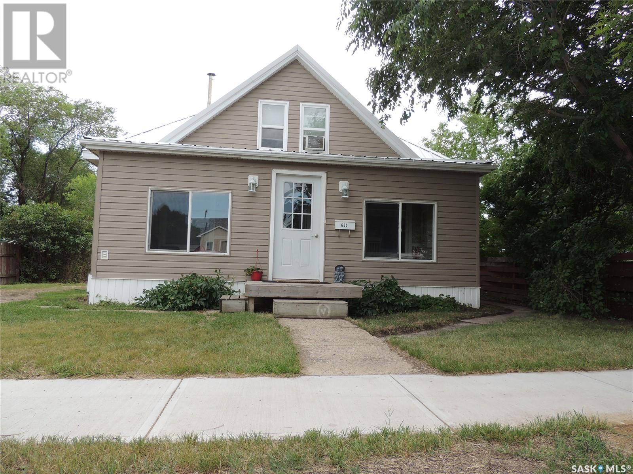
Highlights
Description
- Home value ($/Sqft)$171/Sqft
- Time on Houseful104 days
- Property typeSingle family
- Mortgage payment
This home is full of character but still has many updates throughout the home. The front veranda is full of opening windows to let the breeze through on a beautiful Sask summer night. It has 2 original stained glass windows looking into the home. The kitchen has oak cabinets and is open to the rear living room. There is access off it to the back yard or directly into the basement. The main floor has 2 bedrooms and a 3 piece bathroom. The upstairs has an open loft area. The bedroom has a walk in closet and ensuite bathroom with original claw foot soaker tub. The basement is dry and great for storage and has the laundry area. The yard is well treed and has a single detached garage. The furnace was done in 2024, and the sewer line was done in 2025. (id:63267)
Home overview
- Heat source Natural gas
- Heat type Forced air
- # total stories 2
- Has garage (y/n) Yes
- # full baths 2
- # total bathrooms 2.0
- # of above grade bedrooms 3
- Lot desc Lawn
- Lot dimensions 6000
- Lot size (acres) 0.14097744
- Building size 1107
- Listing # Sk012134
- Property sub type Single family residence
- Status Active
- Bathroom (# of pieces - 3) 3.048m X 1.524m
Level: 2nd - Loft 2.286m X 2.896m
Level: 2nd - Bedroom 2.311m X 2.946m
Level: 2nd - Laundry 6.096m X 5.08m
Level: Basement - Enclosed porch 0.584m X 0.127m
Level: Main - Bedroom 2.21m X 3.48m
Level: Main - Bedroom 2.692m X 2.642m
Level: Main - Bathroom (# of pieces - 3) 2.692m X 1.118m
Level: Main - Kitchen 3.505m X 0.254m
Level: Main - Enclosed porch 1.346m X 1.168m
Level: Main - Living room 3.302m X 4.902m
Level: Main
- Listing source url Https://www.realtor.ca/real-estate/28583129/630-3rd-street-estevan
- Listing type identifier Idx

$-504
/ Month

