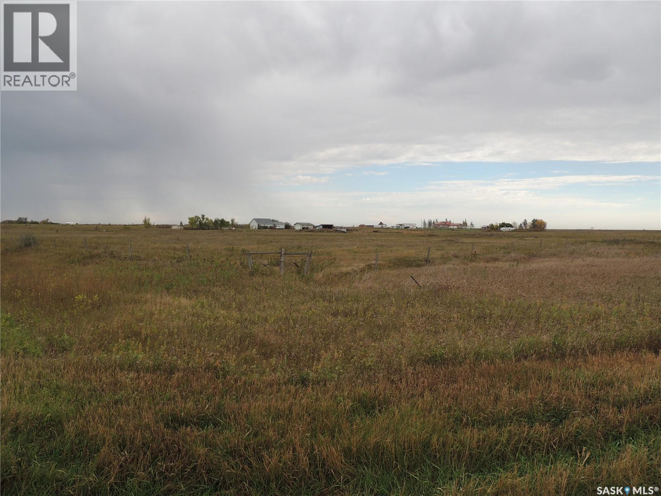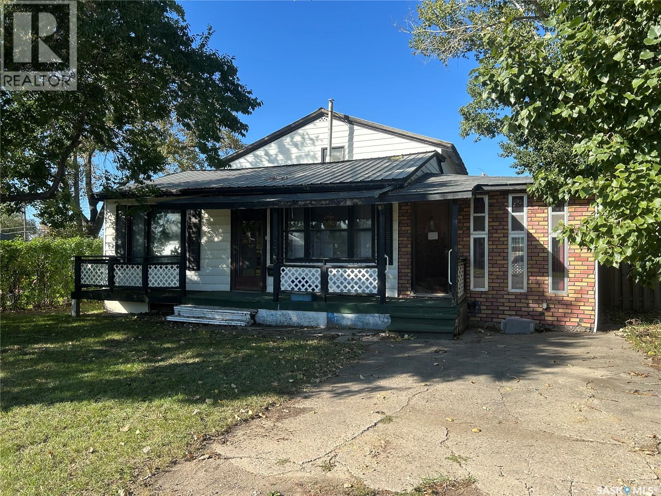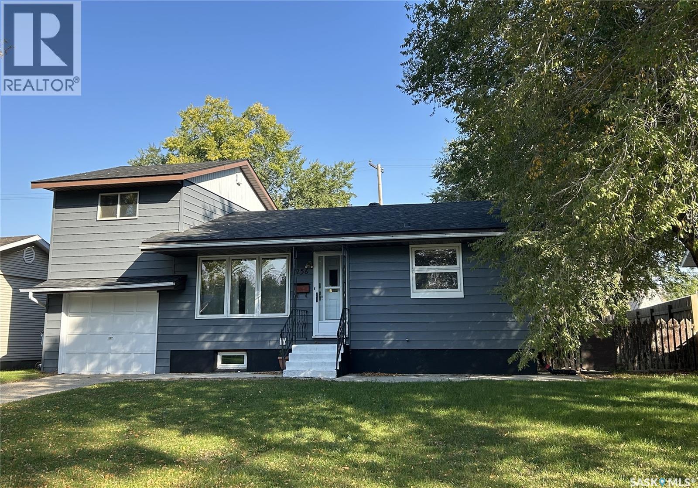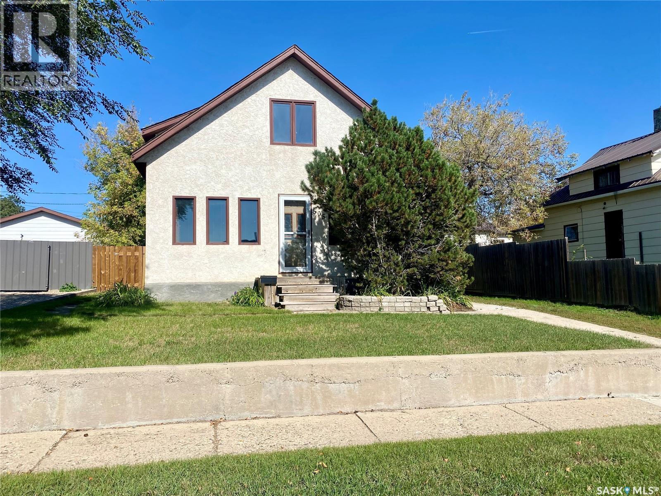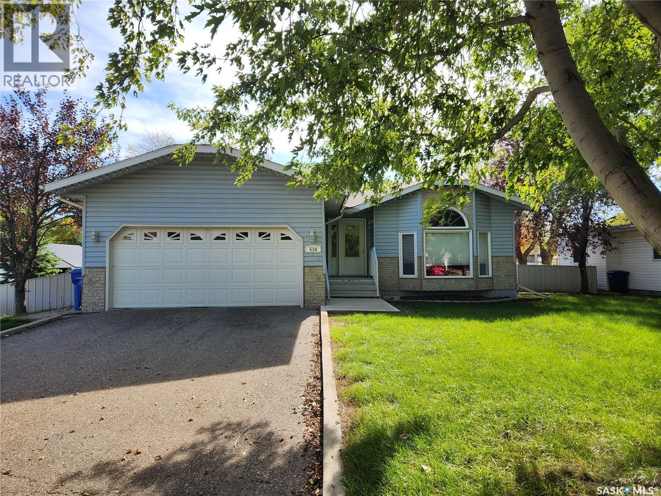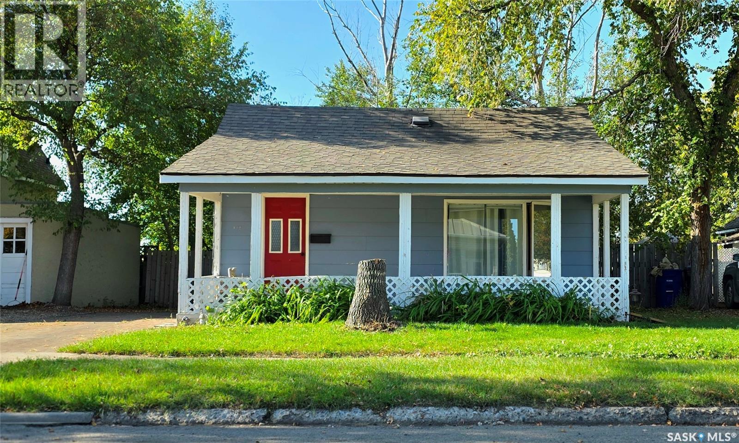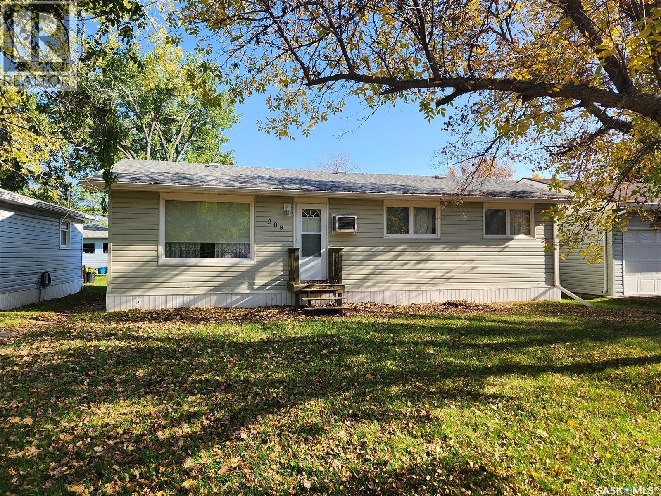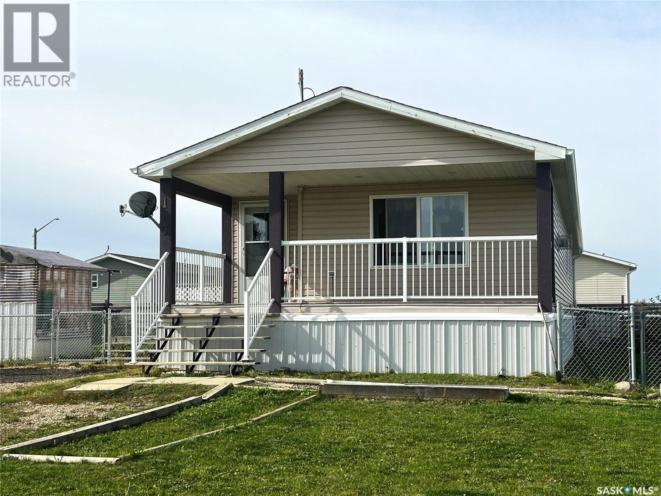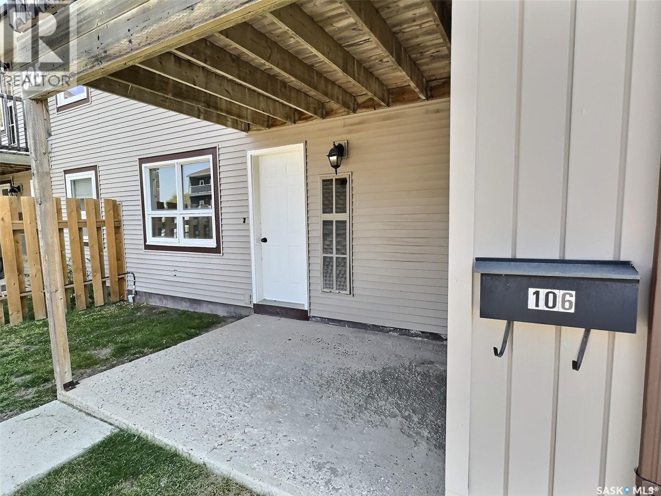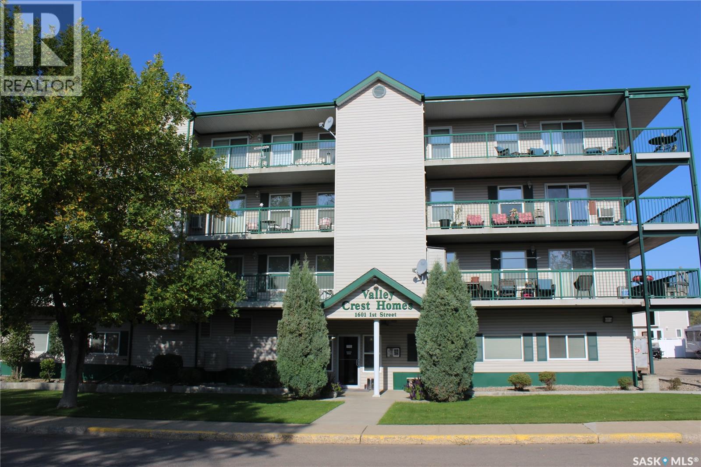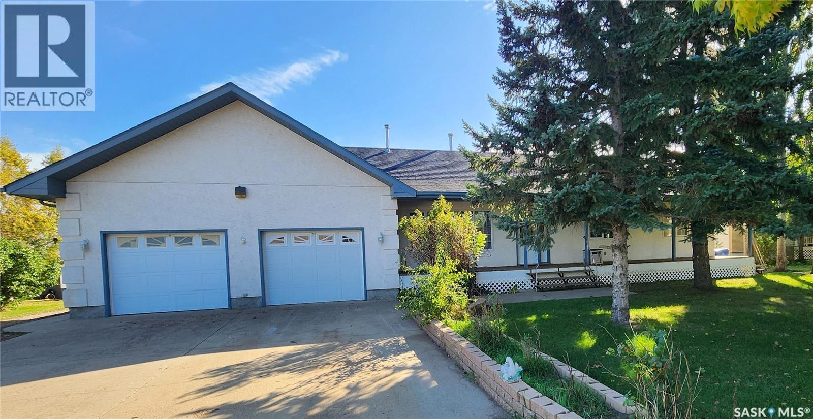
Highlights
Description
- Home value ($/Sqft)$433/Sqft
- Time on Housefulnew 4 hours
- Property typeSingle family
- StyleBungalow
- Lot size0.66 Acre
- Year built1996
- Mortgage payment
Country living within city limits!!!! It's rare for one of these prime properties to come available so it won't last long. This home was built in 1996 and boast 1490sqft of living space. You enter the home and walk directly in to the spacious living room with cozy gas fireplace and large window overlooking your covered front deck. From there you have a large dining room with direct garden door access to back deck. The bright white kitchen has loads of cabinets, center island and walk in pantry. The laundry/mud room is located just off the kitchen with access to oversized double garage. A four piece bathroom, bedroom and huge master with 5 piece ensuite and walk in closet completes this level. The basement has a huge games room, family room with wet bar and gas fireplace, 2 bedrooms, 4 piece bathroom and utility room with stairs to garage. The yard is .66 acres and is a true stunner with mature trees, lovely views and a 28' x 56' post frame building! This home has so much potential......will you be the next person to love it? (id:63267)
Home overview
- Cooling Central air conditioning
- Heat source Natural gas
- Heat type Forced air
- # total stories 1
- Fencing Partially fenced
- Has garage (y/n) Yes
- # full baths 3
- # total bathrooms 3.0
- # of above grade bedrooms 4
- Subdivision Drader street subdivision
- Lot desc Lawn
- Lot dimensions 0.66
- Lot size (acres) 0.66
- Building size 1490
- Listing # Sk019843
- Property sub type Single family residence
- Status Active
- Bedroom 2.565m X 2.896m
Level: Basement - Bathroom (# of pieces - 4) 2.565m X 1.88m
Level: Basement - Other 5.867m X 3.734m
Level: Basement - Games room 5.69m X 4.572m
Level: Basement - Bedroom 3.734m X 2.743m
Level: Basement - Family room 6.985m X 4.572m
Level: Basement - Dining room 3.505m X 3.988m
Level: Main - Living room 5.867m X 4.47m
Level: Main - Bathroom (# of pieces - 4) 2.591m X 1.524m
Level: Main - Kitchen 3.505m X 4.242m
Level: Main - Ensuite bathroom (# of pieces - 5) 3.531m X 1.956m
Level: Main - Bedroom 3.556m X 3.023m
Level: Main - Primary bedroom 5.156m X 3.937m
Level: Main - Other 2.794m X 2.311m
Level: Main
- Listing source url Https://www.realtor.ca/real-estate/28943242/902-drader-street-estevan-drader-street-subdivision
- Listing type identifier Idx

$-1,720
/ Month

