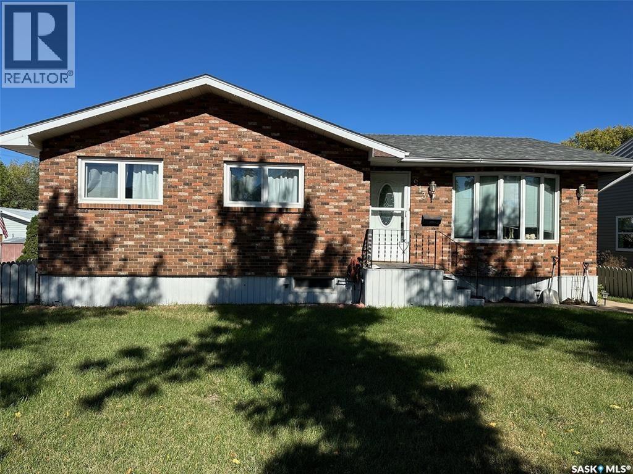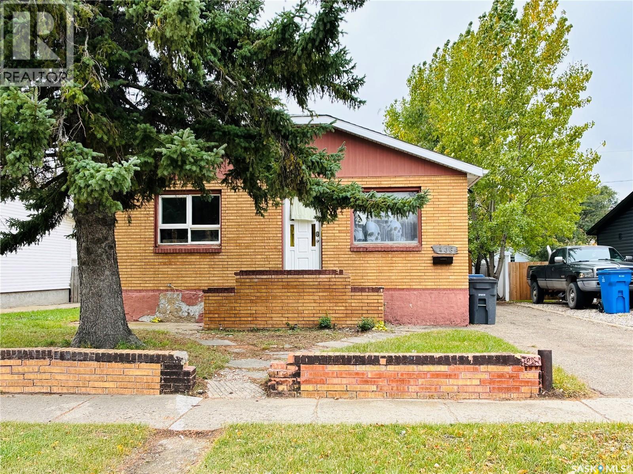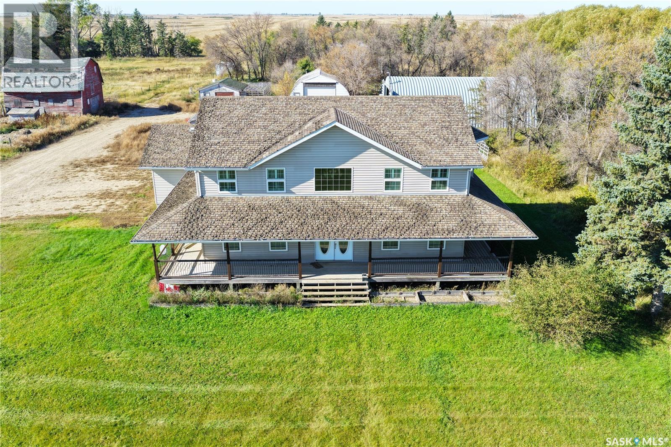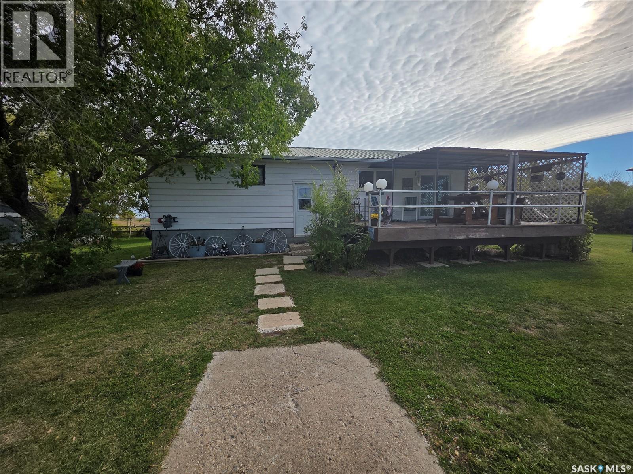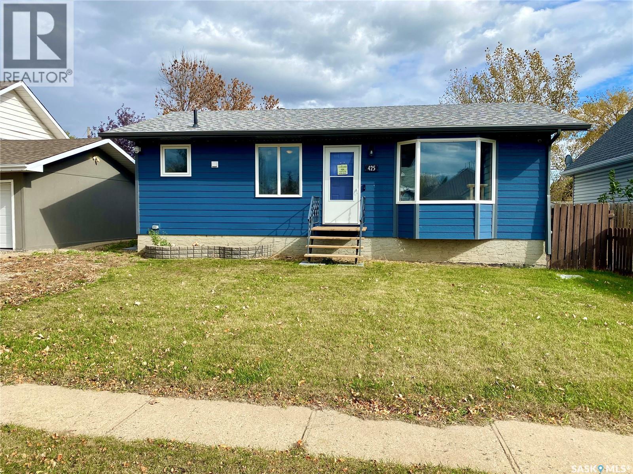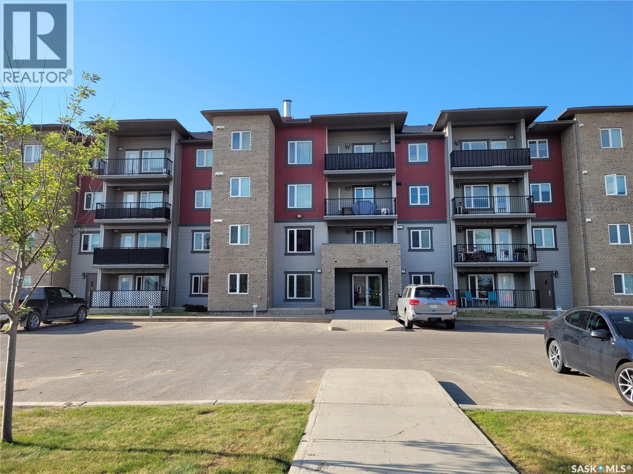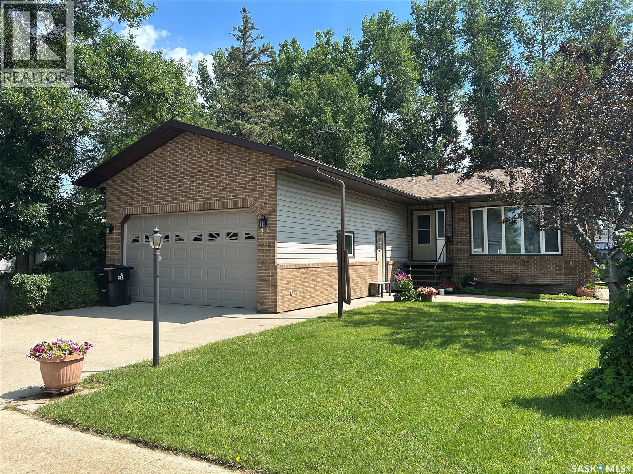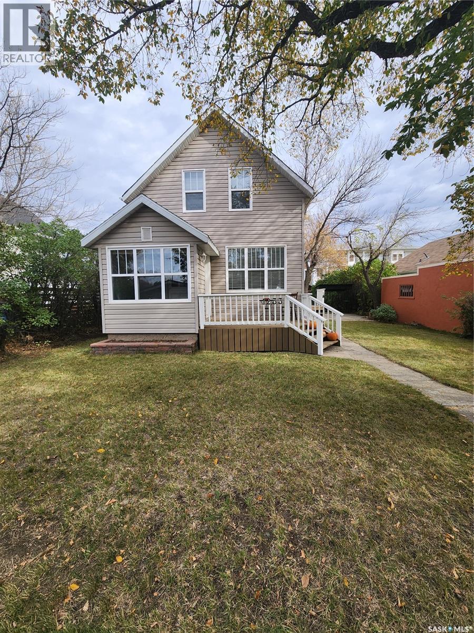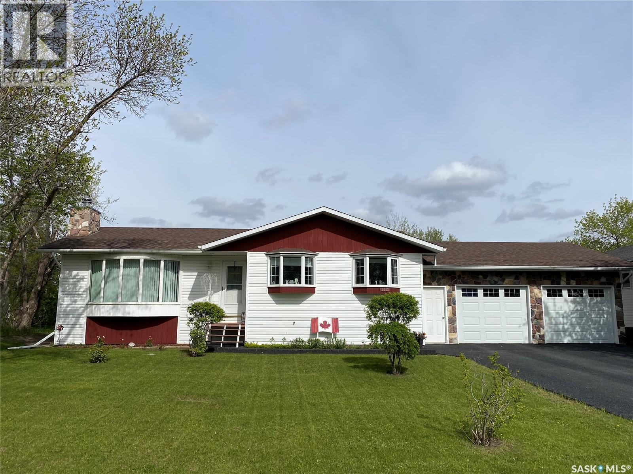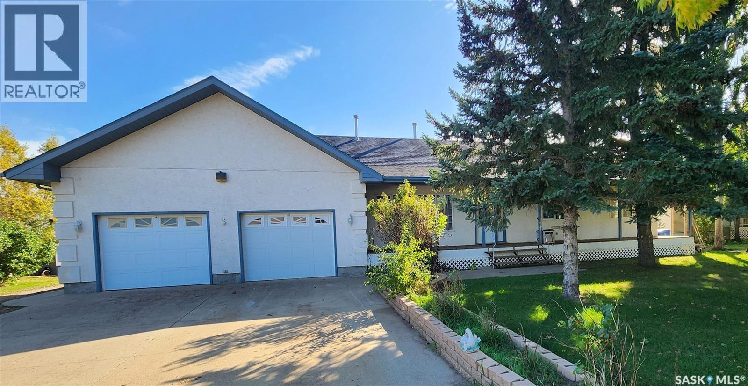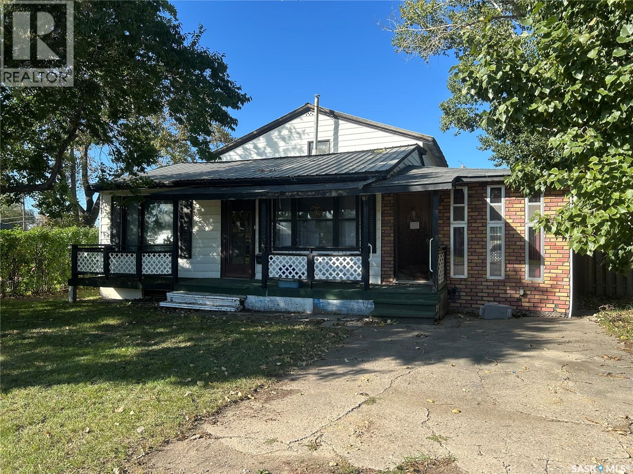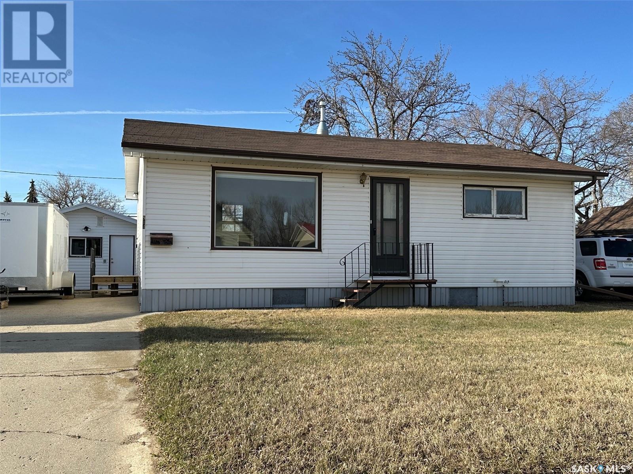
Highlights
Description
- Home value ($/Sqft)$257/Sqft
- Time on Houseful215 days
- Property typeSingle family
- StyleBungalow
- Year built1963
- Mortgage payment
This charming 2-bedroom home with a bonus 3rd den/bedroom in the basement offers the perfect balance of space, comfort, and convenience. The main level features two well-sized bedrooms, a bright and welcoming living area, and a functional eat in kitchen, making it an ideal space for everyday living. The finished basement includes a versatile third den/bedroom, perfect for guests, a home office, or a hobby room. The property boasts a large yard, providing plenty of room for outdoor activities, gardening, or simply enjoying the fresh air. A single garage adds extra storage and convenience, ensuring your vehicle is protected from the elements. Located in a family-friendly neighborhood, this home is just a short walk from a nearby playground, making it perfect for families with young children. Additionally, you'll enjoy the convenience of being close to schools and shopping centers, ensuring that everything you need is just a few minutes away. This home combines practicality with a cozy atmosphere, making it an excellent choice for anyone seeking a comfortable and well-located property. (id:63267)
Home overview
- Cooling Central air conditioning
- Heat source Natural gas
- Heat type Forced air
- # total stories 1
- Has garage (y/n) Yes
- # full baths 2
- # total bathrooms 2.0
- # of above grade bedrooms 2
- Subdivision Hillside
- Lot desc Lawn
- Lot dimensions 6000
- Lot size (acres) 0.14097744
- Building size 816
- Listing # Sk999363
- Property sub type Single family residence
- Status Active
- Bathroom (# of pieces - 3) 2.311m X 1.829m
Level: Basement - Family room 5.41m X 3.48m
Level: Basement - Storage 3.658m X 4.267m
Level: Basement - Laundry 4.877m X 3.581m
Level: Basement - Den 3.531m X 3.251m
Level: Basement - Primary bedroom 3.962m X 3.658m
Level: Main - Bathroom (# of pieces - 4) 1.524m X 2.134m
Level: Main - Bedroom 3.658m X 2.997m
Level: Main - Living room 4.75m X 3.708m
Level: Main - Kitchen / dining room 3.734m X 3.708m
Level: Main
- Listing source url Https://www.realtor.ca/real-estate/28057429/914-george-street-estevan-hillside
- Listing type identifier Idx

$-560
/ Month

