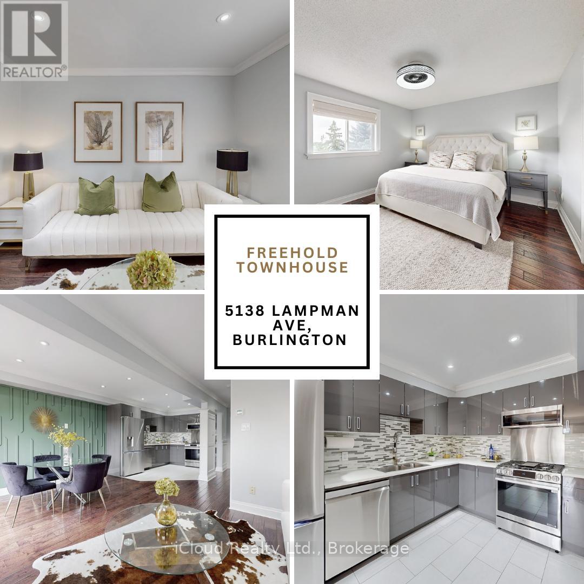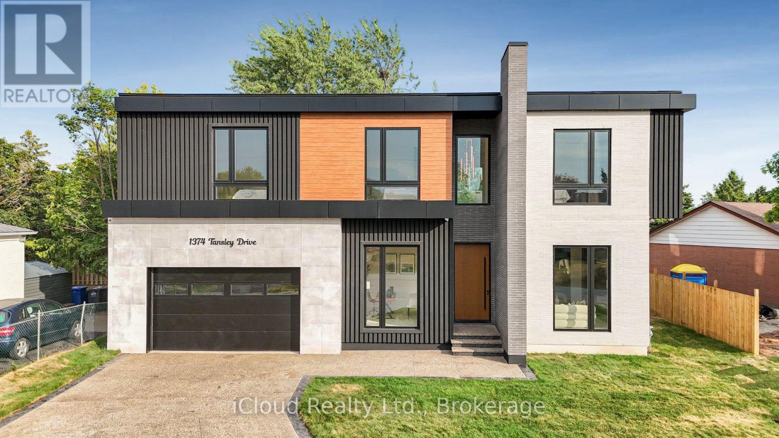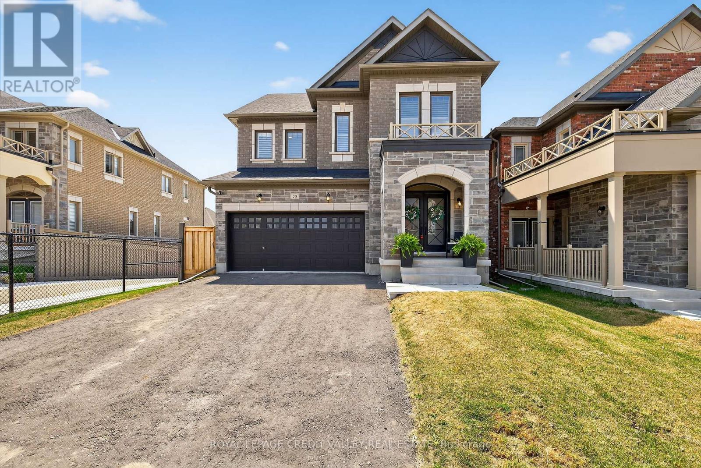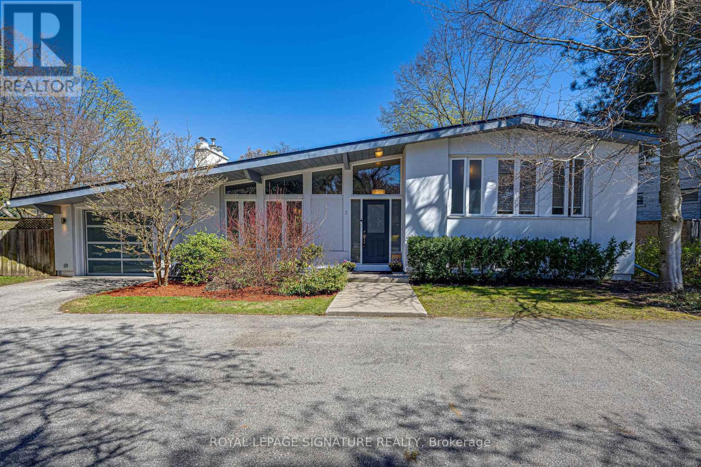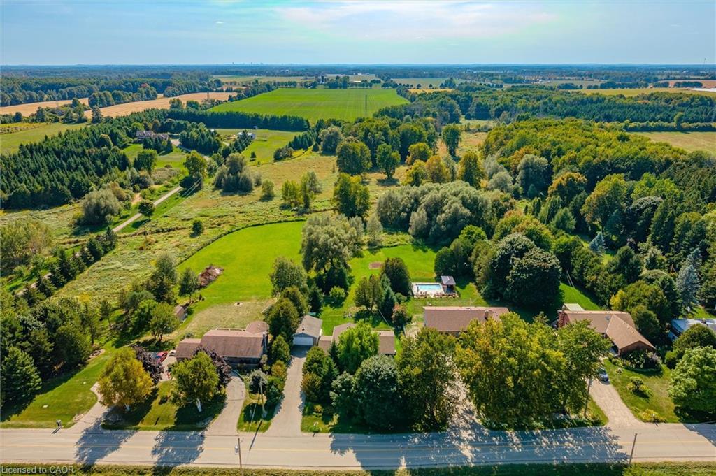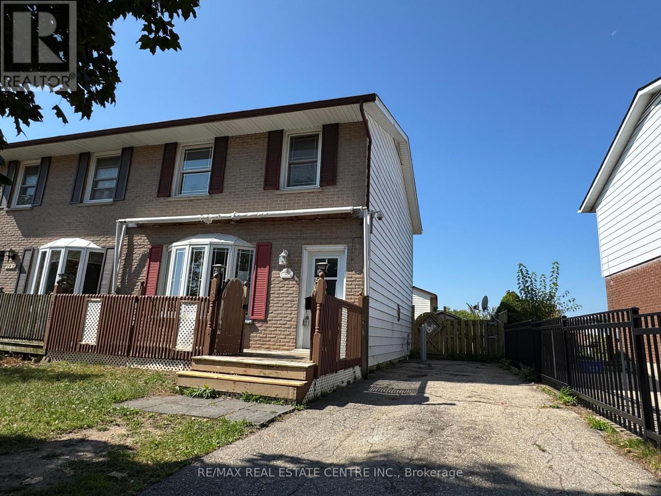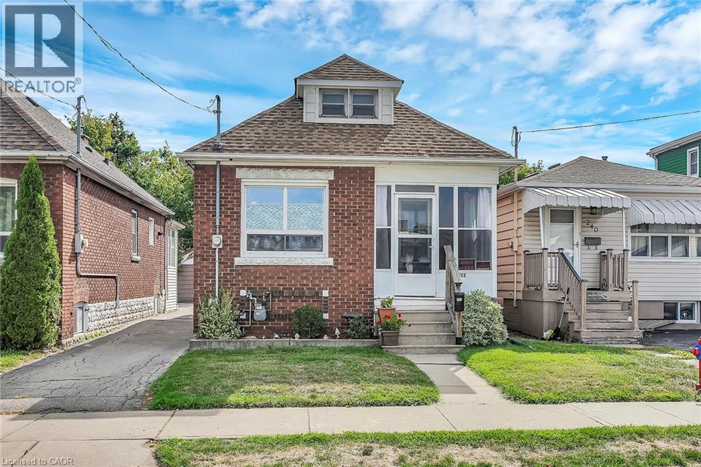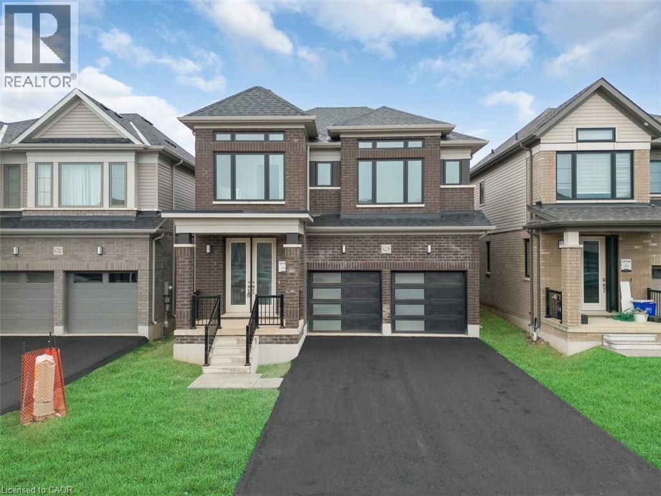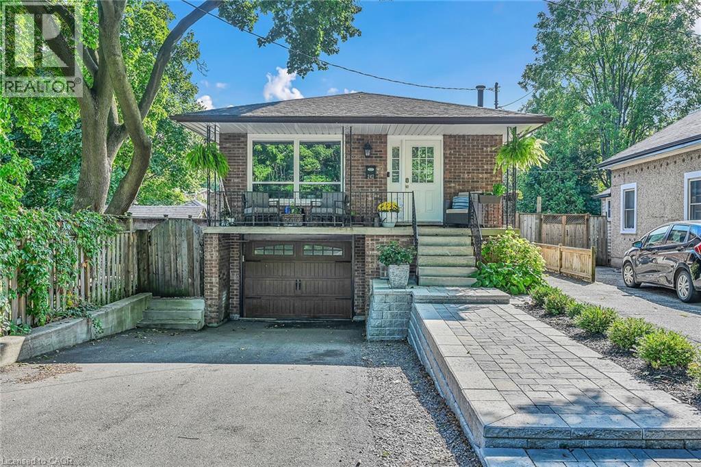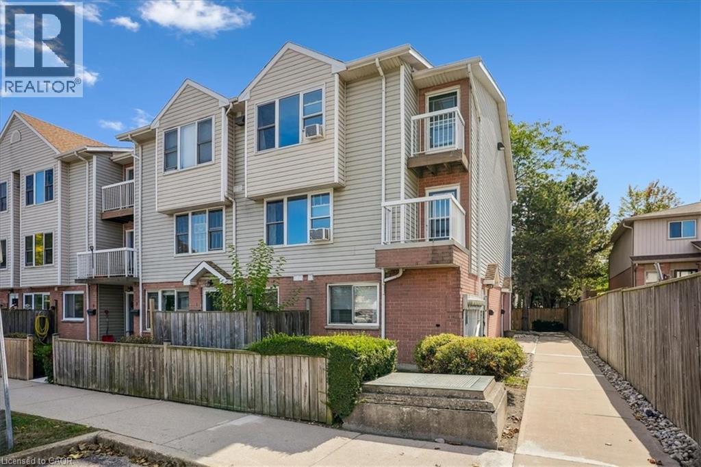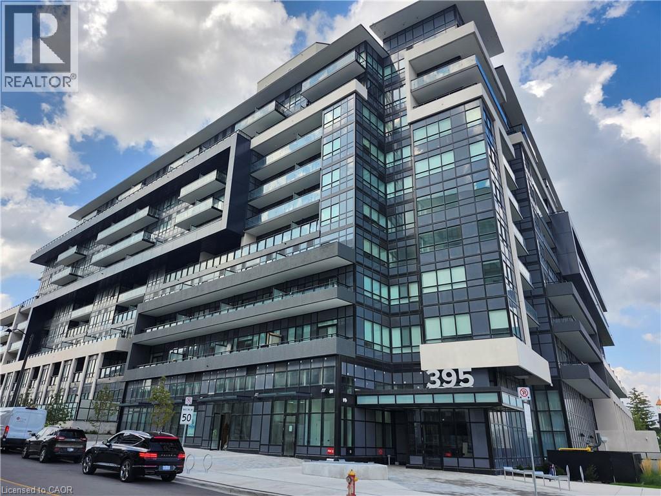- Houseful
- ON
- Guelph/Eramosa
- N0B
- 363 Albert St
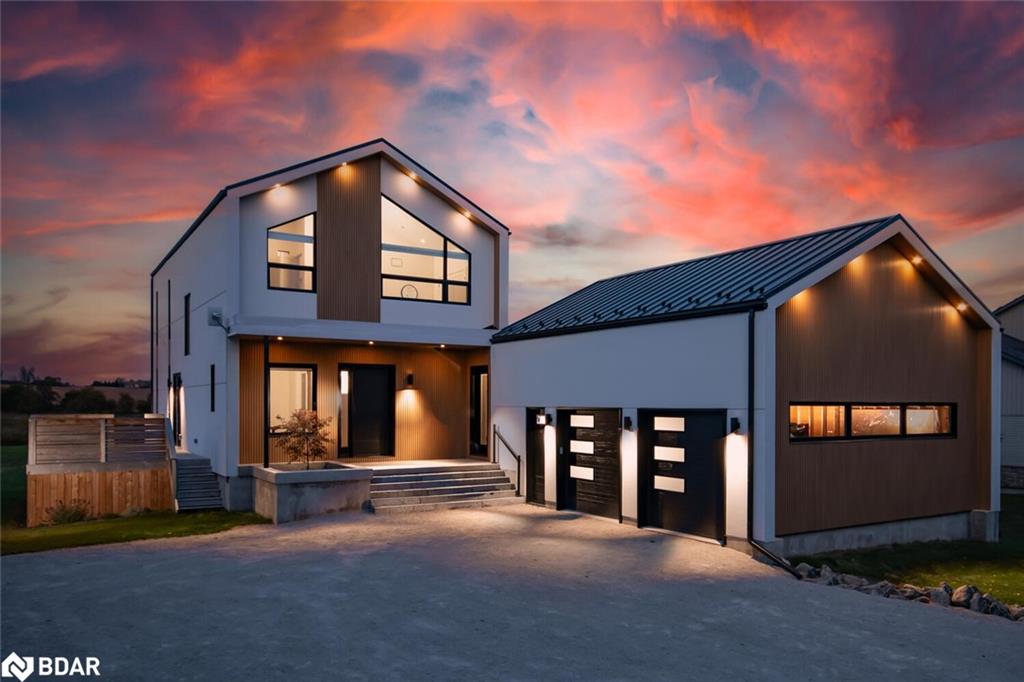
363 Albert St
363 Albert St
Highlights
Description
- Home value ($/Sqft)$495/Sqft
- Time on Housefulnew 7 days
- Property typeResidential
- StyleTwo story
- Median school Score
- Lot size1.01 Acres
- Garage spaces2
- Mortgage payment
Spectacular Scandinavian-style home custom built new in 2022. Architecturally striking; every detail has been carefully curated offering clean design & timeless appeal. Step into elegance & sophistication as you enter the main floor, complete with an Italian kitchen that will impress any home chef, which is open to the dining room & living room featuring a fireplace & cathedral ceiling. Experience breathtaking views of the picturesque countryside from every angle. Work from home effortlessly in the fabulous main floor office. The pantry & beautiful laundry room add convenience to your daily routine. With 3 bedrooms upstairs, including the primary bedroom with a stunning ensuite & built-in closets, plus a5pc main bathroom, it's designed for modern family life. The lower level features a spacious rec room, 2 additional bedrooms for guests or family members, a full bathroom + an exercise room where you can stay active from the comfort of your own home. Modern design elements &high-end.
Home overview
- Cooling Other
- Heat type Heat pump
- Pets allowed (y/n) No
- Sewer/ septic Septic tank
- Construction materials Stucco, other
- Foundation Poured concrete
- Roof Metal
- # garage spaces 2
- # parking spaces 10
- Has garage (y/n) Yes
- Parking desc Attached garage
- # full baths 3
- # half baths 1
- # total bathrooms 4.0
- # of above grade bedrooms 5
- # of below grade bedrooms 2
- # of rooms 16
- Appliances Water heater, water softener
- Has fireplace (y/n) Yes
- Laundry information Main level
- Interior features Air exchanger
- County Wellington
- Area Guelph/eramosa
- View Clear
- Water source Well
- Zoning description Ru
- Lot desc Rural, ample parking, open spaces, park, place of worship, playground nearby, rec./community centre
- Lot dimensions 117.62 x 360.11
- Approx lot size (range) 0.5 - 1.99
- Lot size (acres) 1.01
- Basement information Full, finished
- Building size 3210
- Mls® # 40767137
- Property sub type Single family residence
- Status Active
- Virtual tour
- Tax year 2024
- Primary bedroom Built-In Closet
Level: 2nd - Bedroom Double Closet
Level: 2nd - Bathroom Second
Level: 2nd - Bedroom Double Closet
Level: 2nd - Bathroom Second
Level: 2nd - Bathroom Basement
Level: Basement - Bedroom Above Grade Window, Pot Lights.
Level: Basement - Bedroom Above Grade Windows, Double Closet, Pot Lights.
Level: Basement - Recreational room Above Grade Windows, Pot Lights.
Level: Basement - Exercise room Pot Lights.
Level: Basement - Office Pot Lights
Level: Main - Living room Main
Level: Main - Dining room Main
Level: Main - Bathroom Main
Level: Main - Pantry Built-In Shelves, Pot Lights.
Level: Main - Kitchen Centre Island, Stainless Steel Appliances
Level: Main
- Listing type identifier Idx

$-4,240
/ Month

