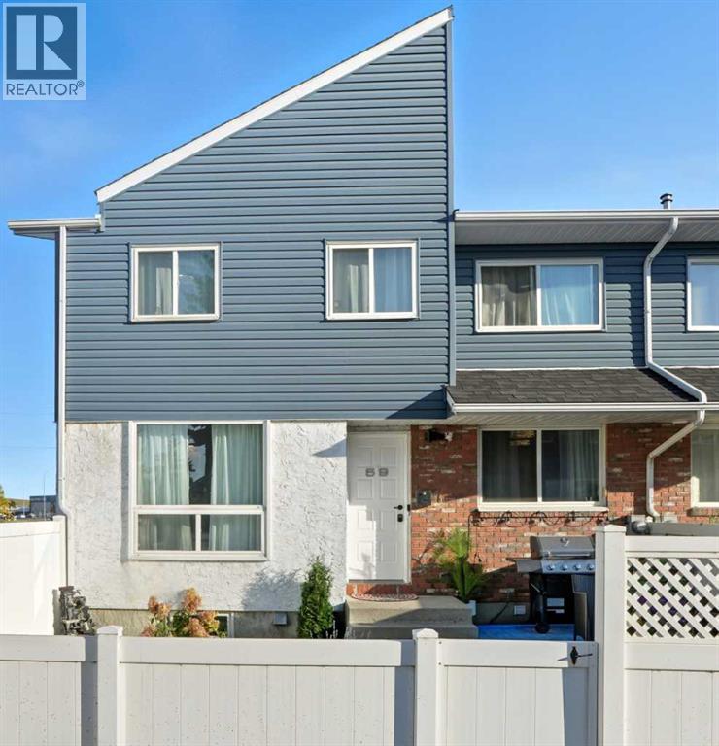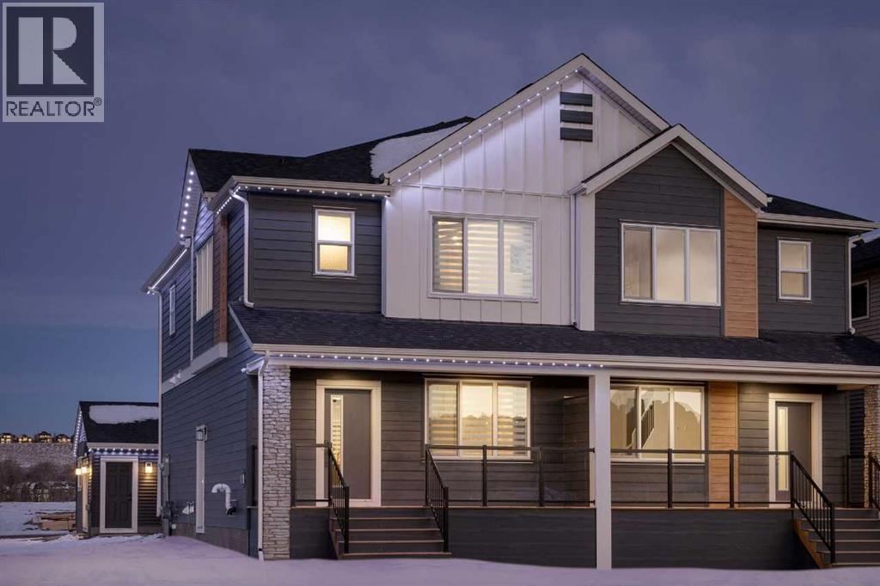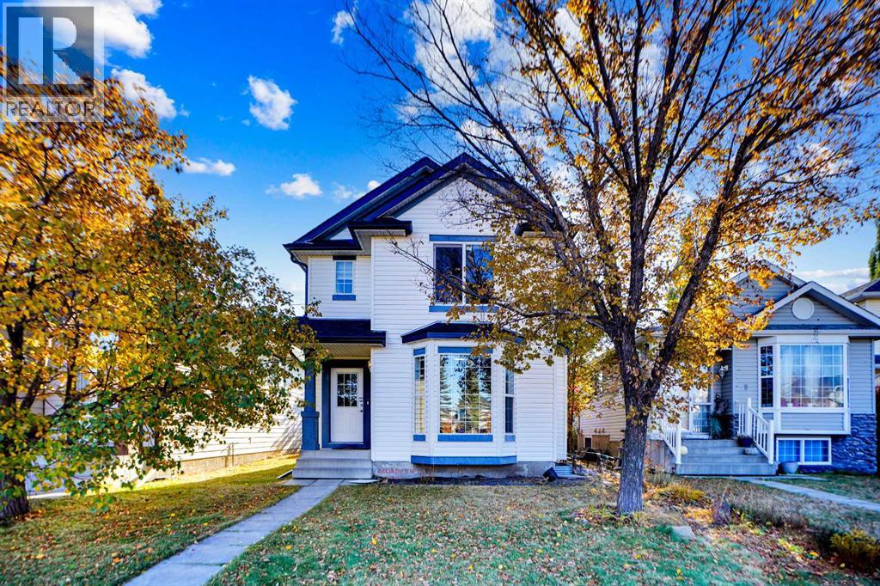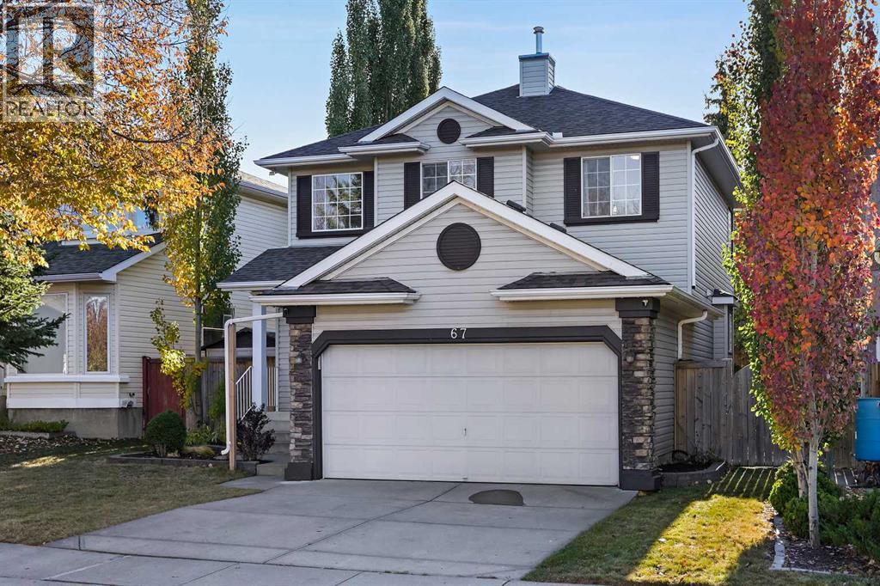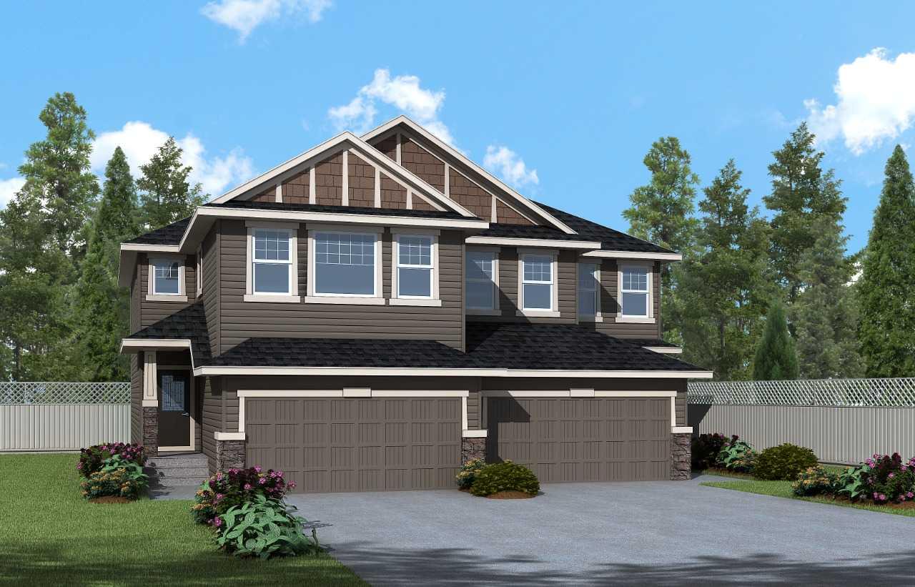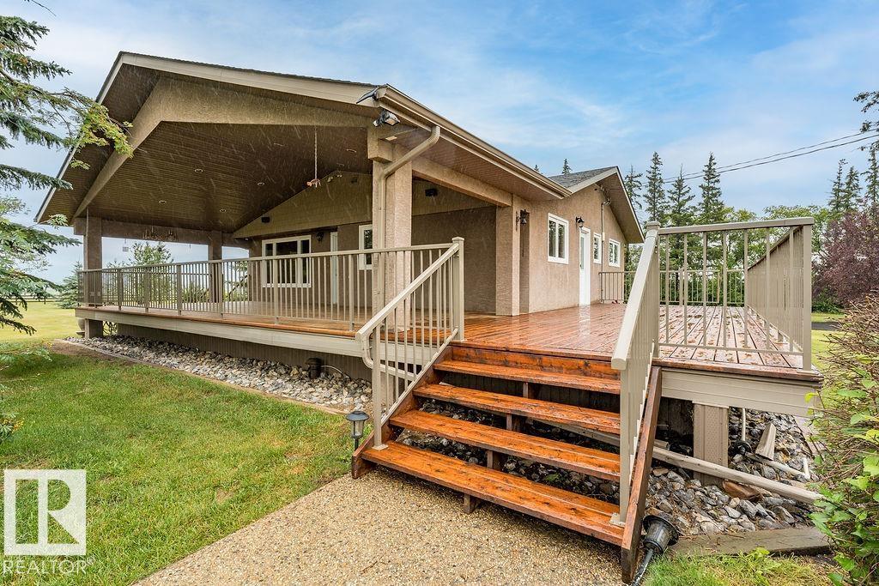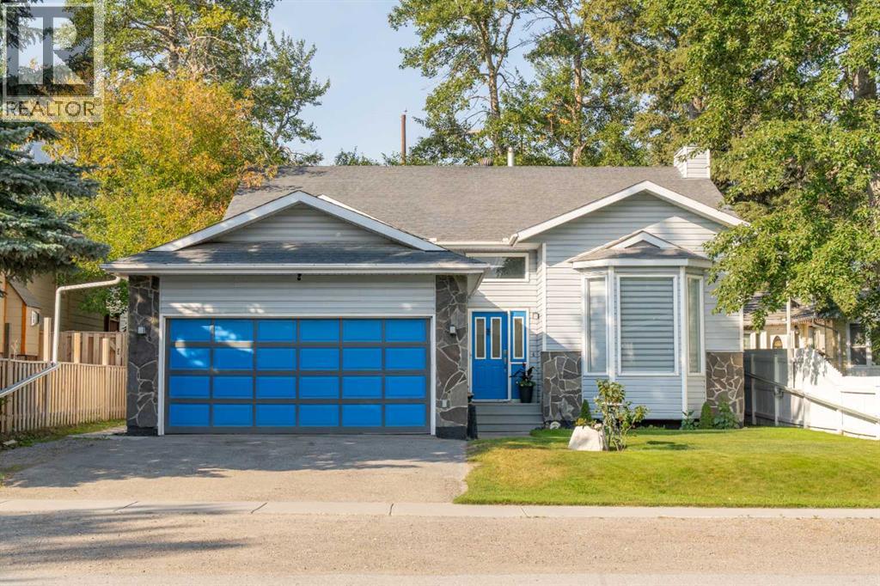
Highlights
Description
- Home value ($/Sqft)$744/Sqft
- Time on Houseful46 days
- Property typeSingle family
- Style3 level
- Lot size9,510 Sqft
- Year built1990
- Garage spaces1
- Mortgage payment
Welcome to your mountain retreat in the heart of the Bow Valley!This spacious 5-bedroom, 3-bathroom home is designed for both family living and entertaining, offering comfort, functionality, and breathtaking views in every direction. Recently renovated, the property features beautiful hardwood flooring throughout, a modernized open-concept kitchen and dining area with new countertops and backsplash, and oversized bay windows that flood the home with natural light while showcasing panoramic mountain scenery.With two generous living spaces—a bright front living room and a cozy family room—there’s room for everyone to spread out or come together. The primary bedroom includes a walk-in closet and private ensuite, while the additional bedrooms are perfectly suited for children, guests, or a home office setup.Car enthusiasts, hobbyists, or anyone needing extra storage will appreciate the oversized double garage, recently upgraded with epoxy flooring, built-in storage, and a workbench. Storage doesn’t stop there—this property includes an outdoor shed and an abundance of space both inside and out, so everything has its place.Step outside to discover an expansive backyard oasis, ideal for kids, pets, or simply soaking up the mountain air. A raised deck with gazebo sets the stage for summer barbecues and quiet evenings under the stars. The yard is large enough to host gardens, play areas, or even just plenty of room to roam.Set in a friendly neighborhood just 10 minutes outside Canmore, this property offers small-town community charm with convenient access to all the amenities, recreation, and adventure the Bow Valley is known for. It’s the kind of home that’s hard to come by—move-in ready, thoughtfully updated, and brimming with potential for your family’s next chapter.Whether you’re raising kids, love to entertain, or simply want more breathing room in the mountains, this home truly checks all the boxes. (id:63267)
Home overview
- Cooling None
- Heat source Natural gas
- Heat type Other, forced air, in floor heating
- Construction materials Poured concrete
- Fencing Fence
- # garage spaces 1
- # parking spaces 3
- Has garage (y/n) Yes
- # full baths 3
- # total bathrooms 3.0
- # of above grade bedrooms 5
- Flooring Hardwood, vinyl
- Has fireplace (y/n) Yes
- Community features Lake privileges, fishing
- Lot dimensions 883.5
- Lot size (acres) 0.21830986
- Building size 1344
- Listing # A2248657
- Property sub type Single family residence
- Status Active
- Bedroom 3.405m X 2.896m
Level: 2nd - Primary bedroom 4.471m X 3.429m
Level: 2nd - Bathroom (# of pieces - 3) Measurements not available
Level: 2nd - Kitchen 6.858m X 3.911m
Level: 2nd - Dining room 4.063m X 2.92m
Level: 2nd - Bedroom 2.795m X 3.353m
Level: 2nd - Bathroom (# of pieces - 4) Measurements not available
Level: 2nd - Bedroom 5.639m X 3.2m
Level: Lower - Bedroom 3.911m X 3.176m
Level: Lower - Furnace 3.633m X 3.048m
Level: Lower - Bathroom (# of pieces - 3) Measurements not available
Level: Lower - Family room 8.025m X 3.81m
Level: Lower - Living room 4.167m X 4.115m
Level: Main
- Listing source url Https://www.realtor.ca/real-estate/28822299/11-mt-mcgillivary-drive-exshaw
- Listing type identifier Idx

$-2,665
/ Month

