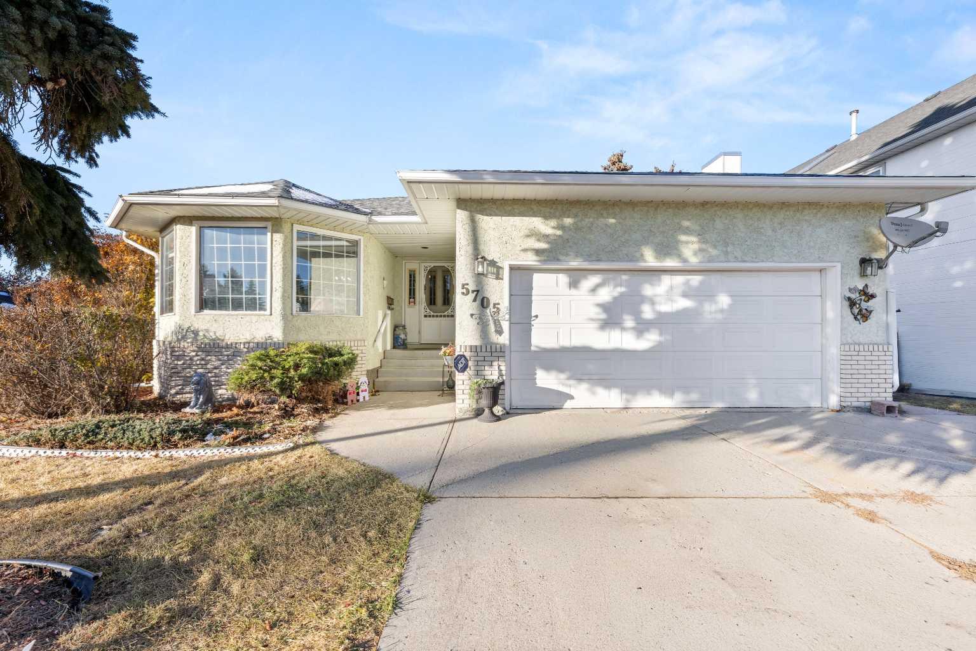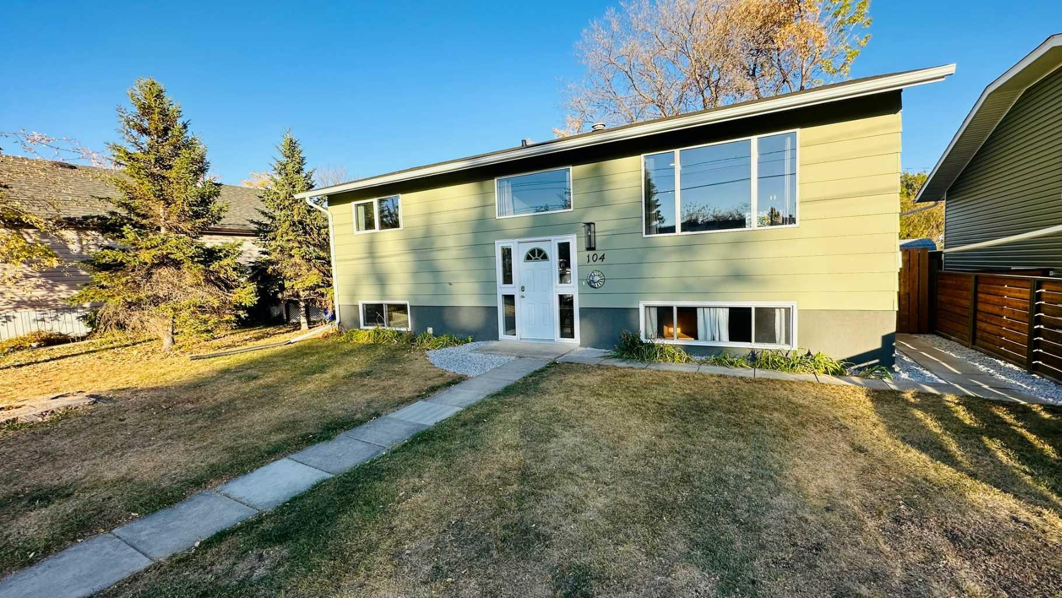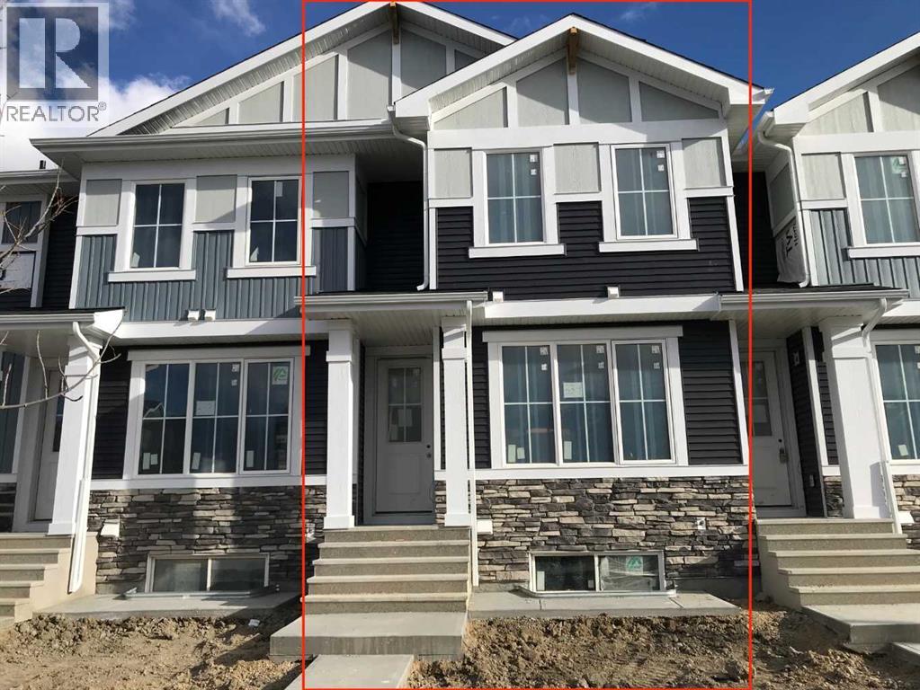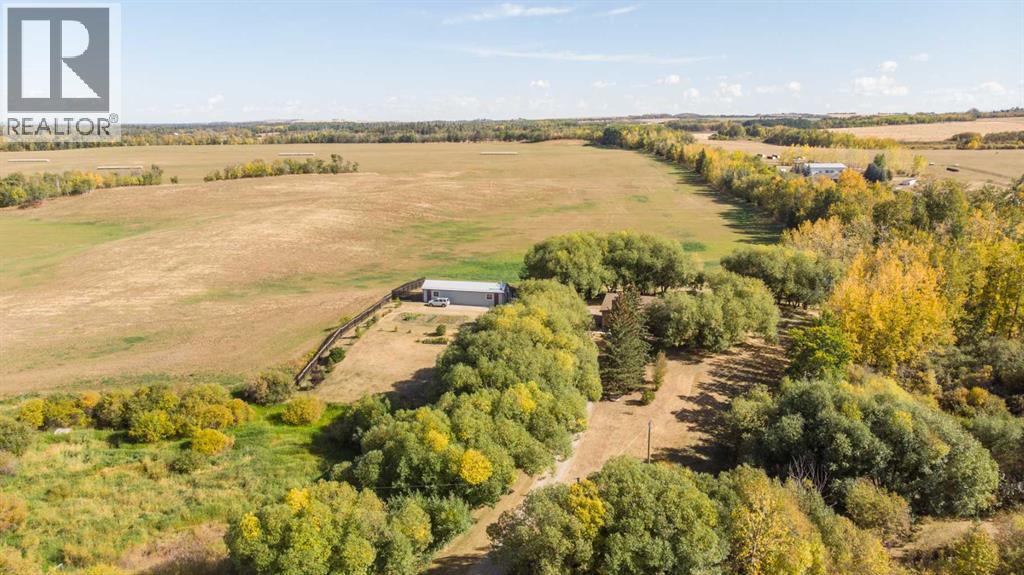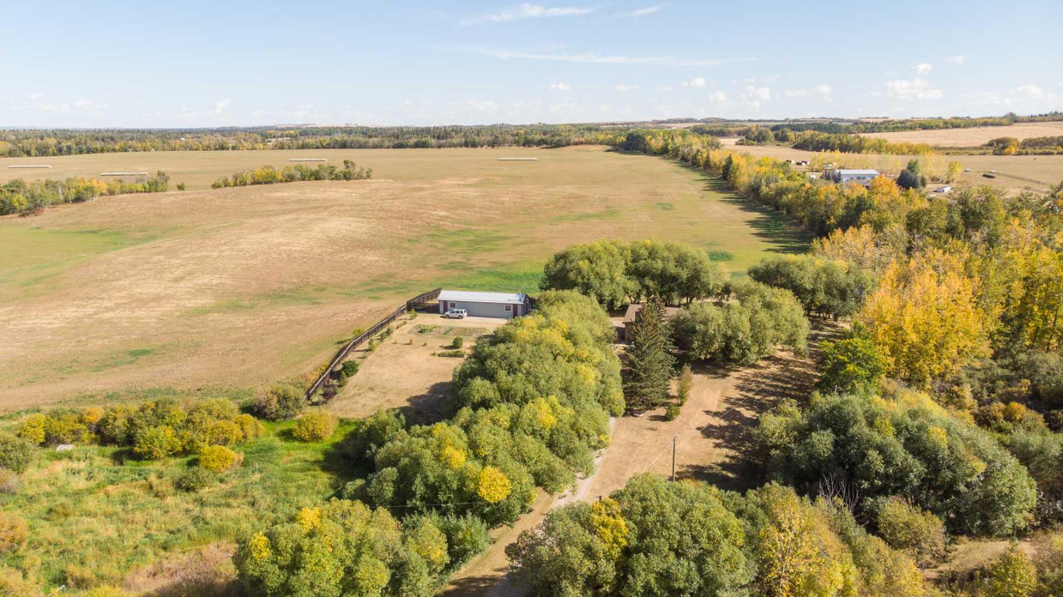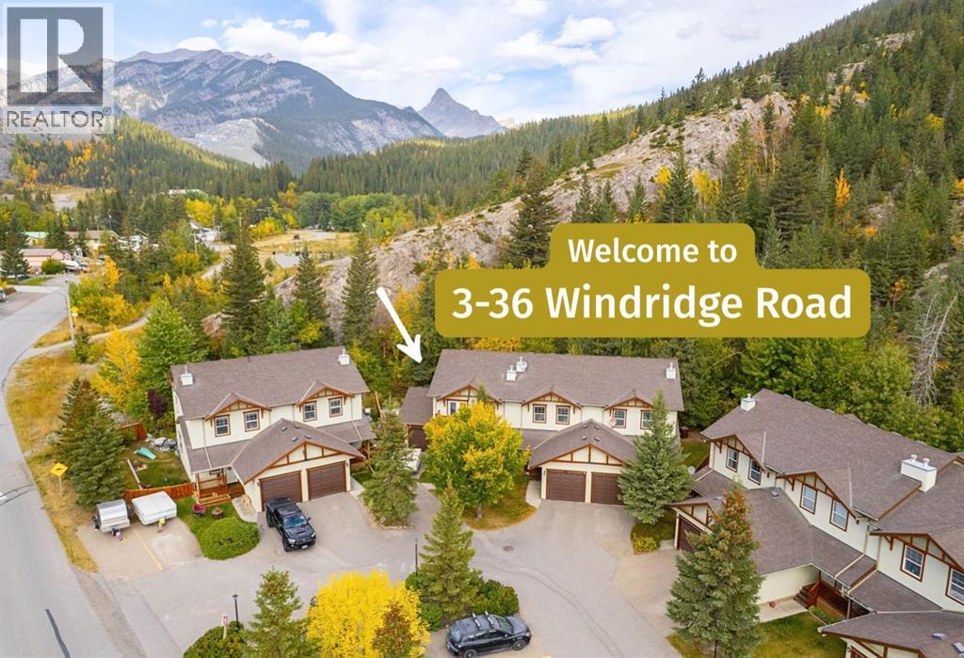
Highlights
Description
- Home value ($/Sqft)$591/Sqft
- Time on Houseful12 days
- Property typeSingle family
- Lot size2,992 Sqft
- Year built2005
- Garage spaces1
- Mortgage payment
Welcome to this bright and beautifully designed end-unit townhouse offering over 1,900 sq ft of versatile living space in one of Canmore’s most family-friendly suburb communities called Exshaw. Backing onto nature and steps from scenic trails, parks, and schools, this 3-level home is the perfect blend of comfort, style, and value. The main floor features a sun-filled open living room, ideal for both everyday living and entertaining. The main floor also has a very convenient 2 pc bath right off the living room. Enjoy stunning mountain views, large windows, and a charming kitchen that flows seamlessly into the warm dining area. Upstairs, you’ll find 3 spacious bedrooms and 2 full bathrooms, including a bright primary suite. The fully developed lower level offers a private space ideal for a roommate, guest suite, or use as the family theatre or rec-room. The lower level also has its own full bathroom, and numerous other creative options. With 4 bathrooms in total, there’s room for everyone. Outside, the fully fenced backyard provides a peaceful retreat with room to relax or play, and the attached single garage adds everyday convenience. With direct access to nature, schools, and amenities, this home offers exceptional livability and value. Call to book a viewing today! (id:63267)
Home overview
- Cooling None
- Heat source Natural gas
- Heat type Forced air
- # total stories 3
- Construction materials Wood frame
- Fencing Fence, partially fenced
- # garage spaces 1
- # parking spaces 3
- Has garage (y/n) Yes
- # full baths 3
- # half baths 1
- # total bathrooms 4.0
- # of above grade bedrooms 3
- Flooring Carpeted, hardwood, vinyl plank
- Community features Fishing, pets allowed with restrictions
- View View
- Directions 2021046
- Lot desc Lawn
- Lot dimensions 278
- Lot size (acres) 0.068692856
- Building size 1311
- Listing # A2262595
- Property sub type Single family residence
- Status Active
- Furnace 1.676m X 2.338m
Level: Basement - Other 2.438m X 4.09m
Level: Basement - Recreational room / games room 5.892m X 6.248m
Level: Basement - Laundry 1.548m X 2.338m
Level: Basement - Bathroom (# of pieces - 3) .00
Level: Basement - Dining room 3.658m X 2.743m
Level: Main - Kitchen 2.49m X 2.539m
Level: Main - Bathroom (# of pieces - 2) Level: Main
- Living room 6.197m X 4.724m
Level: Main - Bedroom 2.795m X 2.691m
Level: Upper - Bedroom 2.566m X 2.743m
Level: Upper - Primary bedroom 5.435m X 4.243m
Level: Upper - Bathroom (# of pieces - 4) Level: Upper
- Bathroom (# of pieces - 4) Level: Upper
- Listing source url Https://www.realtor.ca/real-estate/28966350/3-36-windridge-road-exshaw
- Listing type identifier Idx

$-1,682
/ Month

