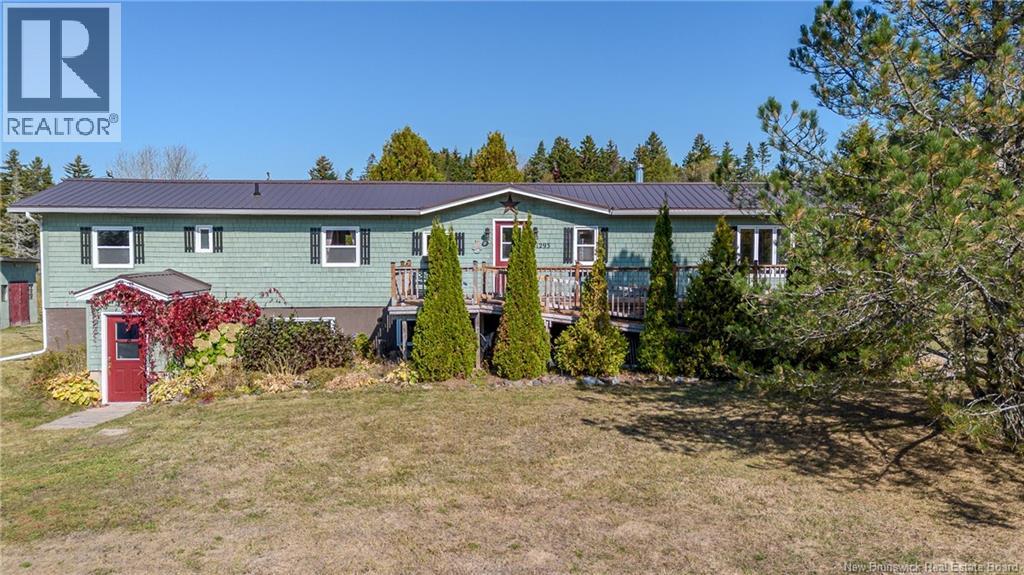
Highlights
Description
- Home value ($/Sqft)$179/Sqft
- Time on Housefulnew 12 hours
- Property typeSingle family
- StyleMini
- Lot size1.83 Acres
- Mortgage payment
Welcome to 1293 Route 111. An inviting country property offering comfort and a touch of self-sufficiency. Located 15 minutes from Saint Martins and 10 minutes from the airport, this home has undergone many upgrades over the last few years and has been well taken care of. Inside, youll find a bright open layout with rustic charm featuring a cozy living area just off your kitchen and dining space, and patio doors leading to your private deck and backyard. Downstairs, you'll find another bedroom, family room with a brand new efficient wood stove for 2500 SQFT and large storage/laundry room to store your produce grown from the garden. Outside, enjoy established gardens, a gazebo, and wide-open space perfect for gardening, play area or relaxing outdoors. Whether youre looking to escape the city, start a small homestead, or simply enjoy a quiet country lifestyle, 1293 Route 111 is a place where you can truly put down roots. Reach out today to book your private viewing. (id:63267)
Home overview
- Cooling Air exchanger
- Heat source Electric, wood
- Heat type Stove
- Sewer/ septic Septic system
- # full baths 1
- # total bathrooms 1.0
- # of above grade bedrooms 3
- Flooring Laminate, tile, wood
- Lot desc Landscaped
- Lot dimensions 1.83
- Lot size (acres) 1.83
- Building size 1338
- Listing # Nb128068
- Property sub type Single family residence
- Status Active
- Bedroom 2.489m X 4.623m
Level: Basement - Family room 7.925m X 3.734m
Level: Basement - Storage 4.724m X 5.867m
Level: Basement - Other Level: Main
- Primary bedroom 3.124m X 4.572m
Level: Main - Bedroom 2.946m X 1.981m
Level: Main - Living room 4.775m X 3.962m
Level: Main - Bathroom (# of pieces - 4) 2.946m X 1.524m
Level: Main - Kitchen / dining room 6.401m X 3.962m
Level: Main
- Listing source url Https://www.realtor.ca/real-estate/28960073/1293-route-111-fairfield
- Listing type identifier Idx

$-640
/ Month
