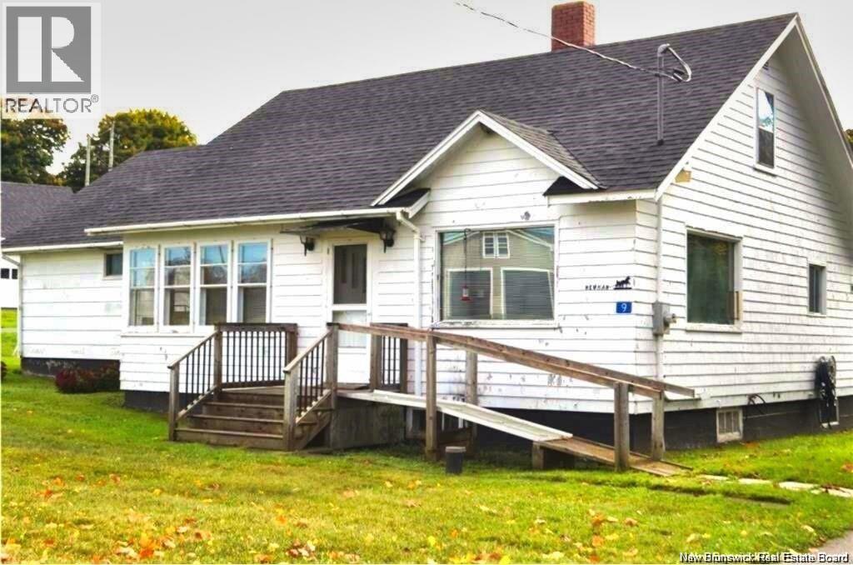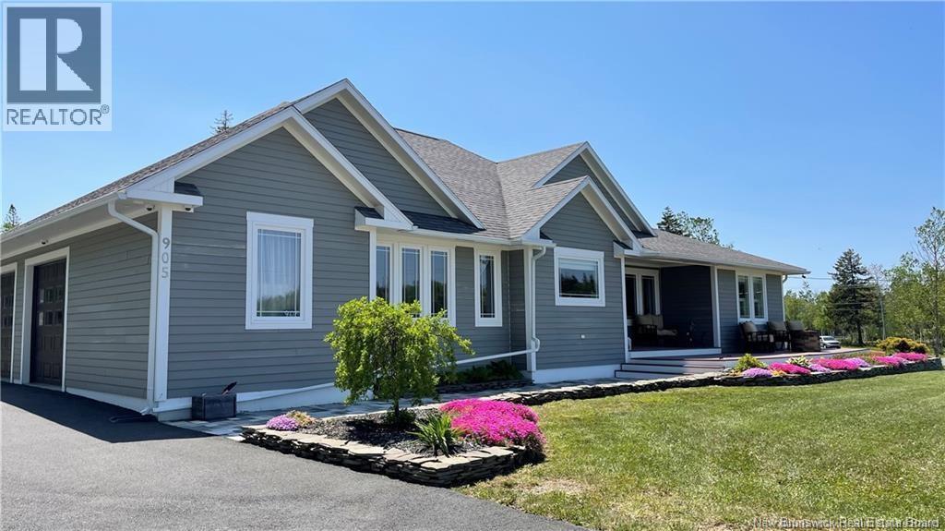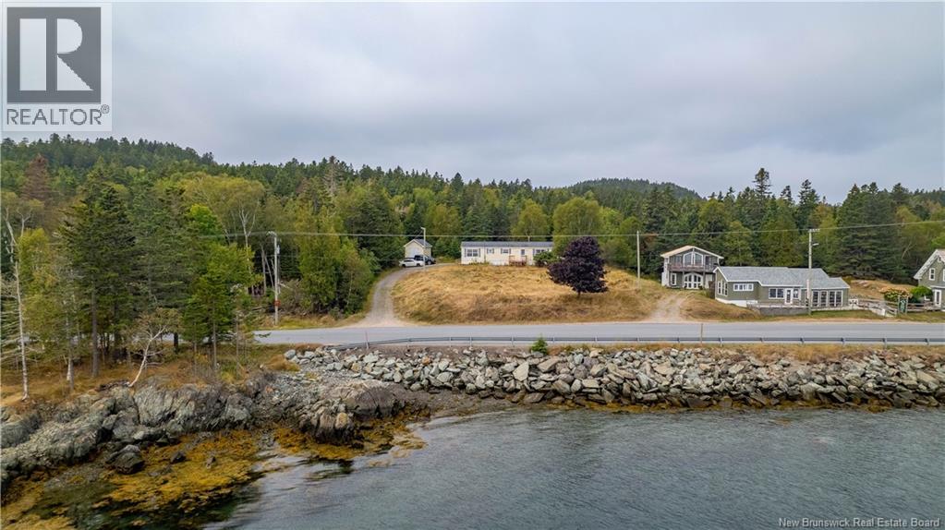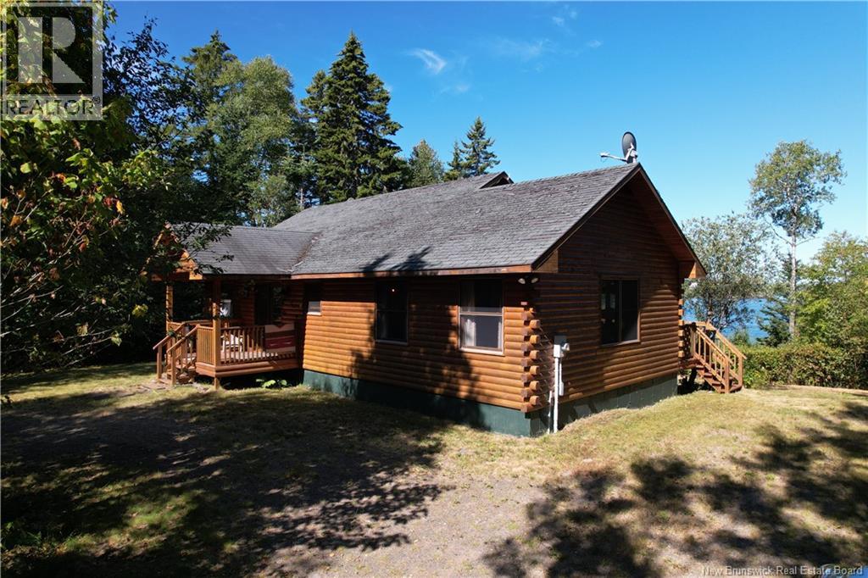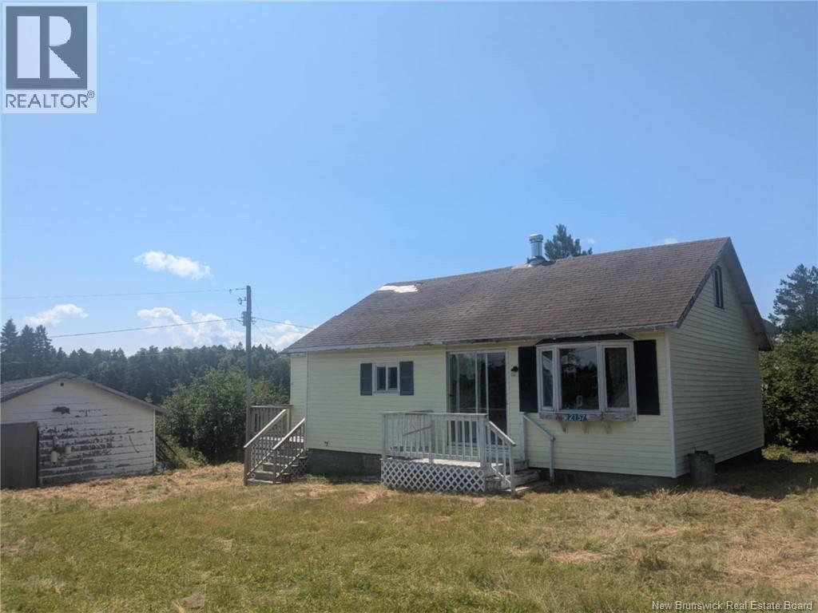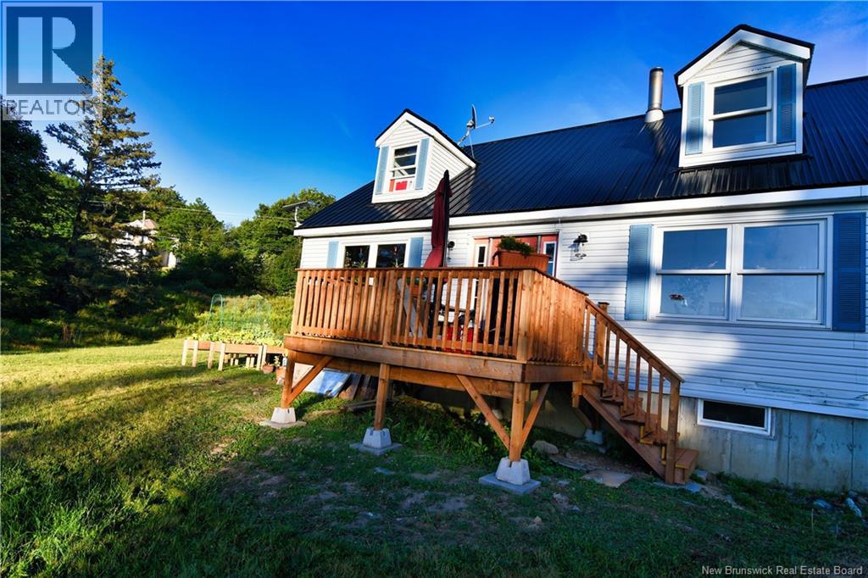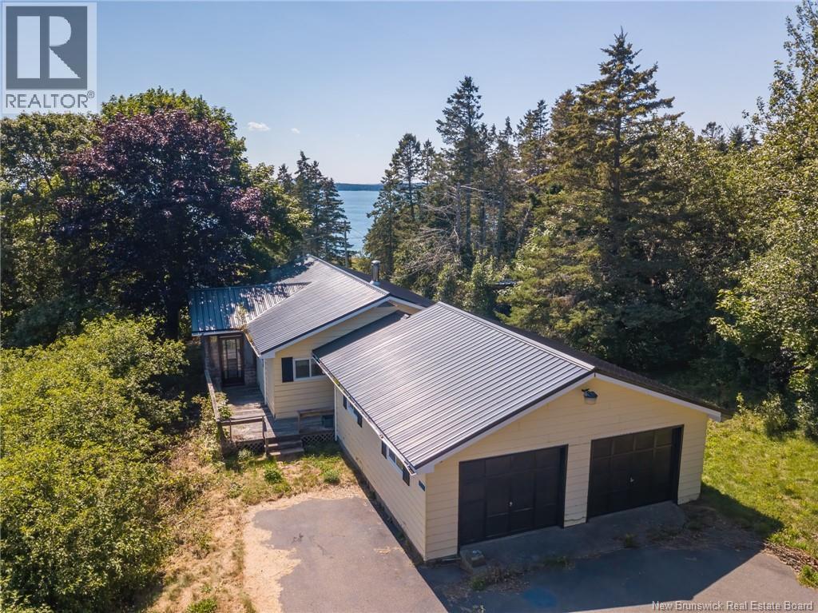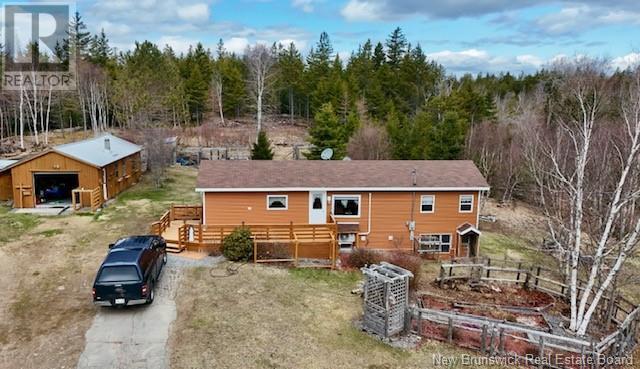
772 Route Unit 806
772 Route Unit 806
Highlights
Description
- Home value ($/Sqft)$273/Sqft
- Time on Houseful259 days
- Property typeSingle family
- Lot size11.29 Acres
- Year built1961
- Mortgage payment
This beautiful bungalow with garage and additional workshop garage is the oasis you've been searching for! This house has been fully renovated adding a spacious 7' x 15' entryway into the house to greet your guests. From there, you will enter into the kitchen with lots of cabinets and full dining area. Next is the living room with exterior door leading out to a spacious deck to enjoy your summer cook-outs. From the living room is the full bathroom leading to the storage room/laundryr room at the back. Another door leads you to a dressing room leading into the primary bedroom. Outside, there are several fenced in areas to protect your gardens (greenhouse area as well) from wildlife so you can enjoy your fresh vegetables and flower gardens to your delight. This property features a lot of acreage for all your hobbies and in the fall and winter months, you can work away in the wood-heated workshop garage to your hearts content. (id:63267)
Home overview
- Cooling Heat pump
- Heat source Electric
- Heat type Baseboard heaters, heat pump
- Sewer/ septic Septic system
- Has garage (y/n) Yes
- # full baths 1
- # total bathrooms 1.0
- # of above grade bedrooms 1
- Flooring Laminate
- Directions 1932689
- Lot desc Landscaped
- Lot dimensions 11.29
- Lot size (acres) 11.29
- Building size 840
- Listing # Nb112114
- Property sub type Single family residence
- Status Active
- Laundry 2.743m X 2.134m
Level: Main - Mudroom 2.134m X 4.572m
Level: Main - Other 2.438m X 1.829m
Level: Main - Kitchen / dining room 3.658m X 4.572m
Level: Main - Bathroom (# of pieces - 1-6) 3.658m X 2.134m
Level: Main - Bedroom 5.791m X 2.438m
Level: Main - Living room 3.353m X 4.572m
Level: Main
- Listing source url Https://www.realtor.ca/real-estate/27880641/806-772-route-fairhaven
- Listing type identifier Idx

$-611
/ Month

