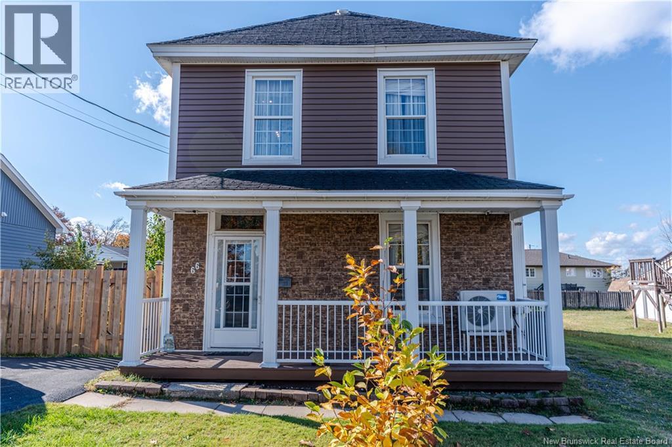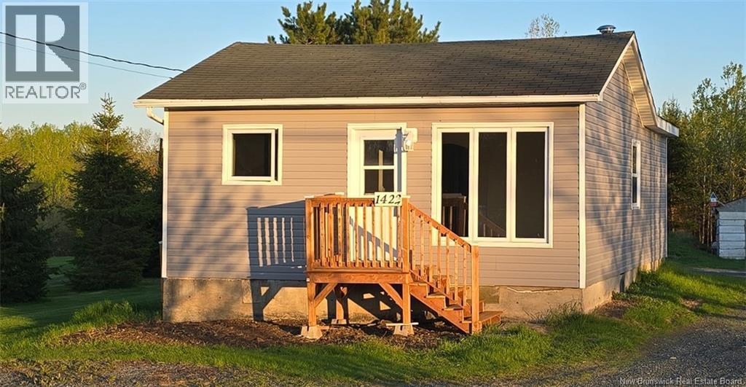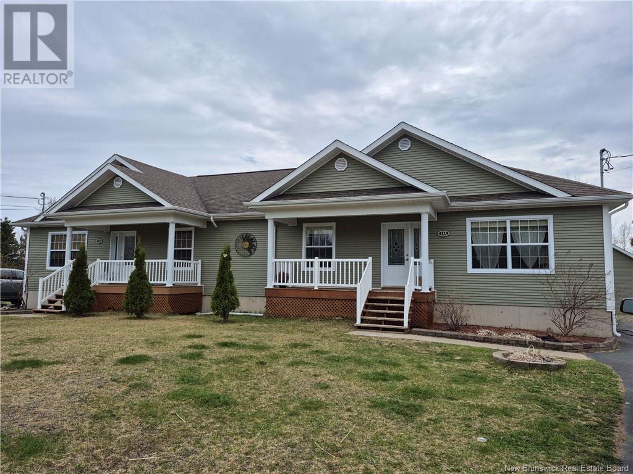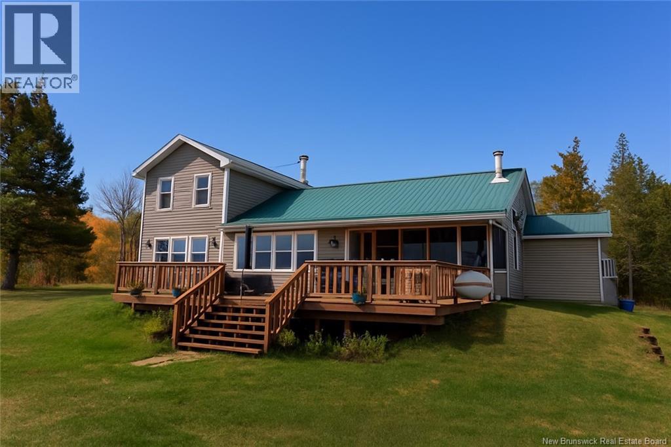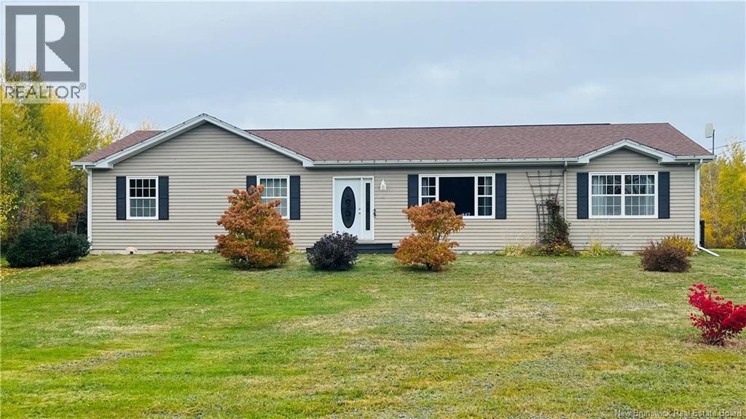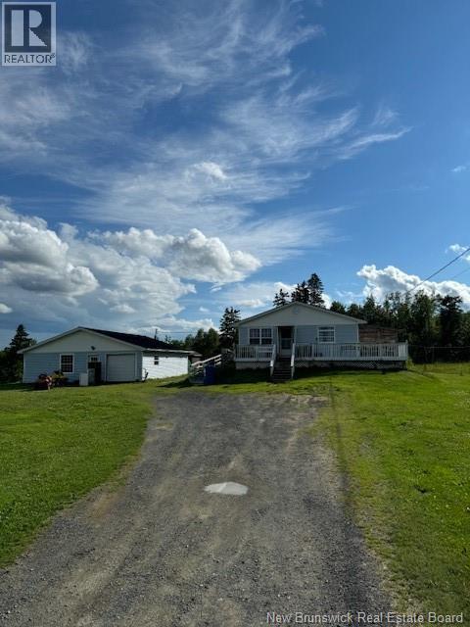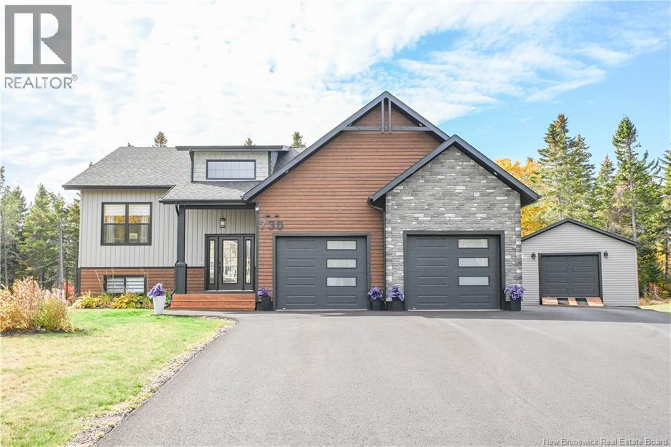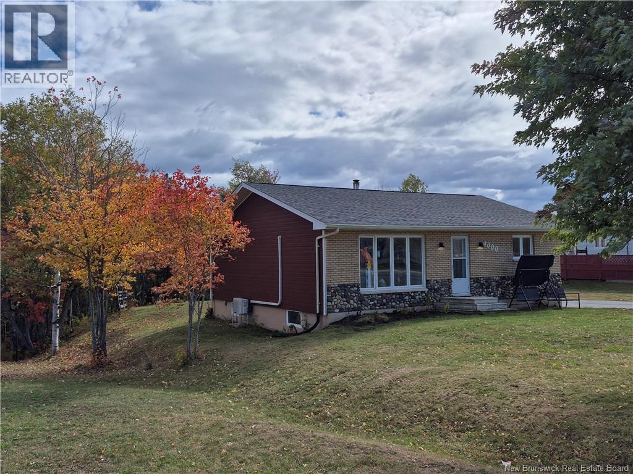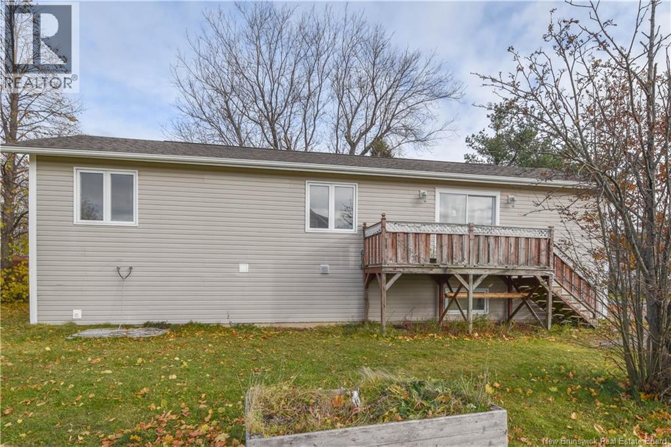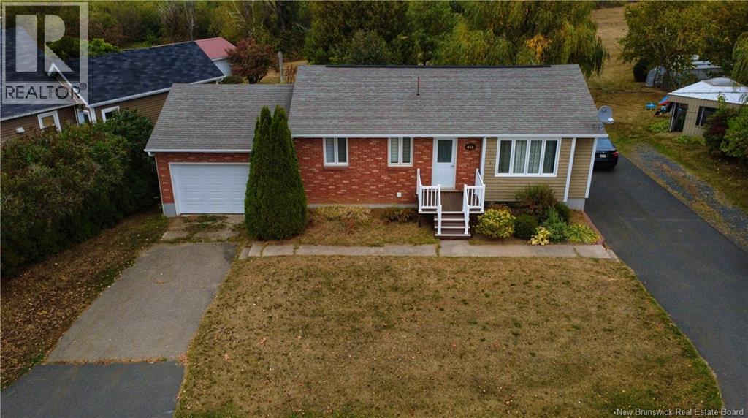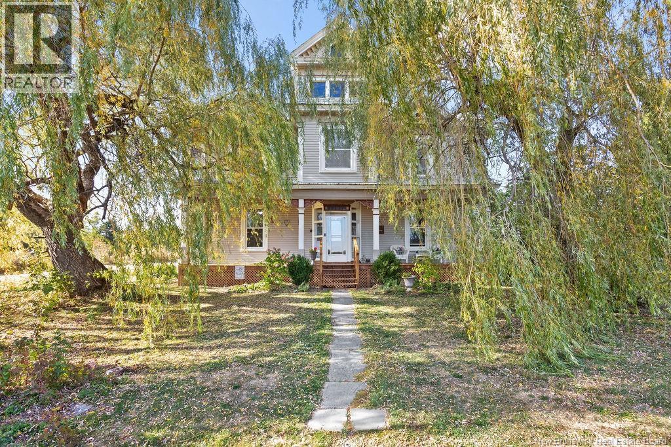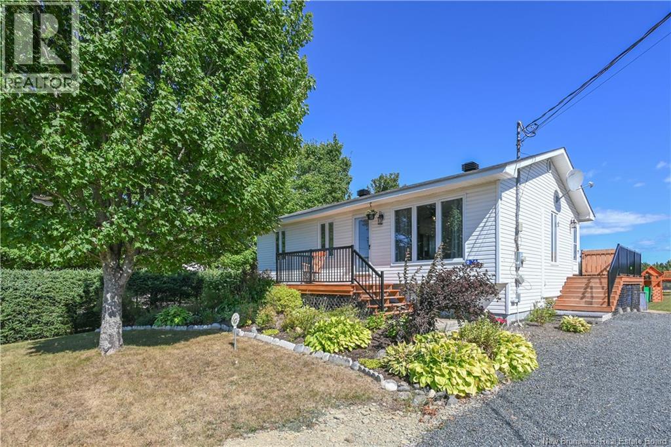
445 Route Unit 876
445 Route Unit 876
Highlights
Description
- Home value ($/Sqft)$153/Sqft
- Time on Houseful65 days
- Property typeSingle family
- StyleBungalow
- Lot size0.46 Acre
- Year built1977
- Mortgage payment
Guaranteed to impress! Impeccable property located in Fairisle, just minutes from the charming village of Neguac. This modern home will win you over with its refined style, bright interiors, and living spaces designed for comfort. The magazine-worthy kitchen features a stunning central island with quartz countertop and opens onto a warm, open-concept living room perfect for entertaining and creating lasting family memories. The spa-inspired main bathroom invites you to relax and unwind. With 4 bedrooms (two on the main floor and two in the basement) and 2 full bathrooms, this property is perfectly suited for family living. Youll also appreciate the convenient main-floor laundry room with storage. Outside, enjoy a spacious and private backyard complete with an above-ground pool to enhance your summers. Having undergone numerous renovations and upgrades over the years, this turnkey home combines charm, modernity, and peace of mind. A must-see! Prepare to be charmed! (id:63267)
Home overview
- Cooling Heat pump
- Heat type Heat pump
- Sewer/ septic Septic system
- # total stories 1
- # full baths 2
- # total bathrooms 2.0
- # of above grade bedrooms 4
- Flooring Ceramic, laminate
- Lot desc Landscaped
- Lot dimensions 0.46
- Lot size (acres) 0.46
- Building size 1860
- Listing # Nb125152
- Property sub type Single family residence
- Status Active
- Bathroom (# of pieces - 1-6) 2.261m X 1.676m
Level: Basement - Family room 3.099m X 4.851m
Level: Basement - Bedroom 2.743m X 4.953m
Level: Basement - Bedroom 2.692m X 5.41m
Level: Basement - Kitchen 5.359m X 3.912m
Level: Main - Bedroom 2.921m X 3.708m
Level: Main - Bedroom 3.607m X 3.912m
Level: Main - Laundry 2.159m X 2.057m
Level: Main - Bathroom (# of pieces - 1-6) 3.759m X 2.184m
Level: Main - Sitting room 3.912m X 3.404m
Level: Main
- Listing source url Https://www.realtor.ca/real-estate/28750122/876-445-route-fairisle
- Listing type identifier Idx

$-757
/ Month


