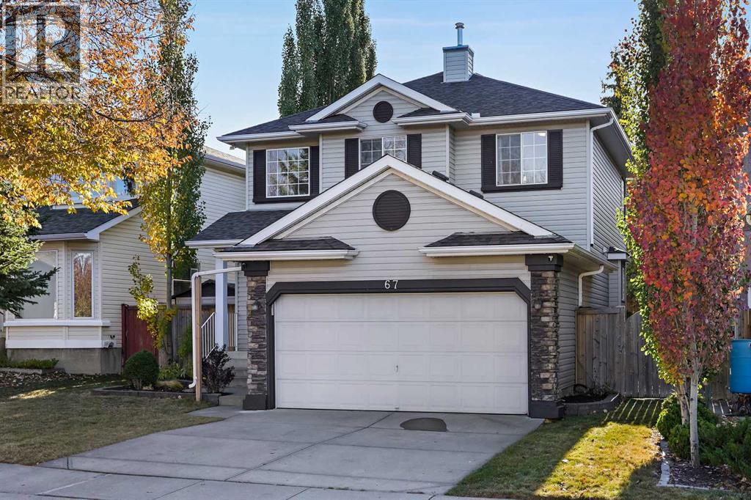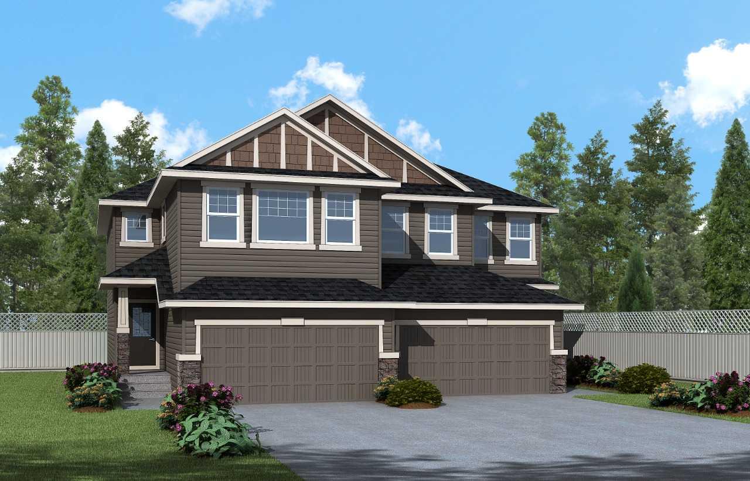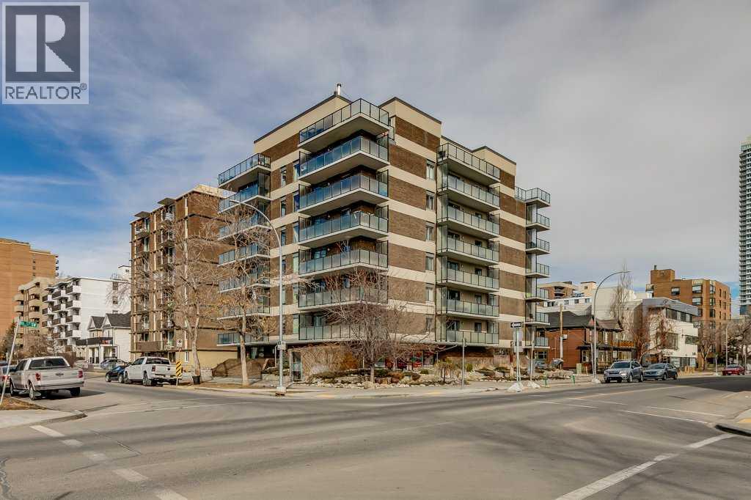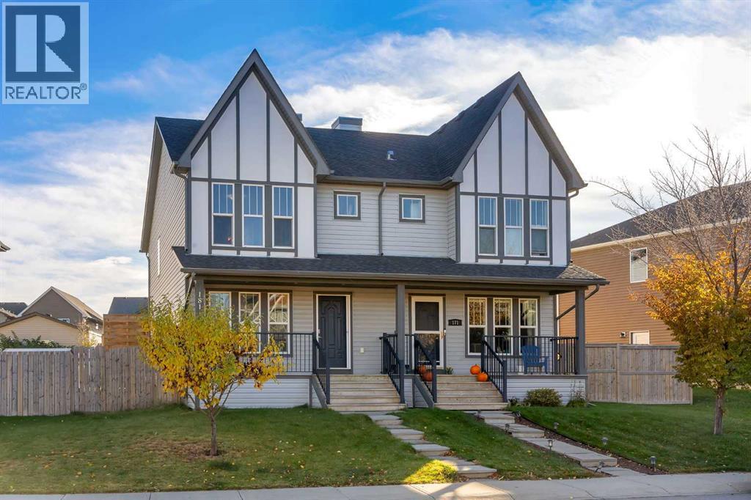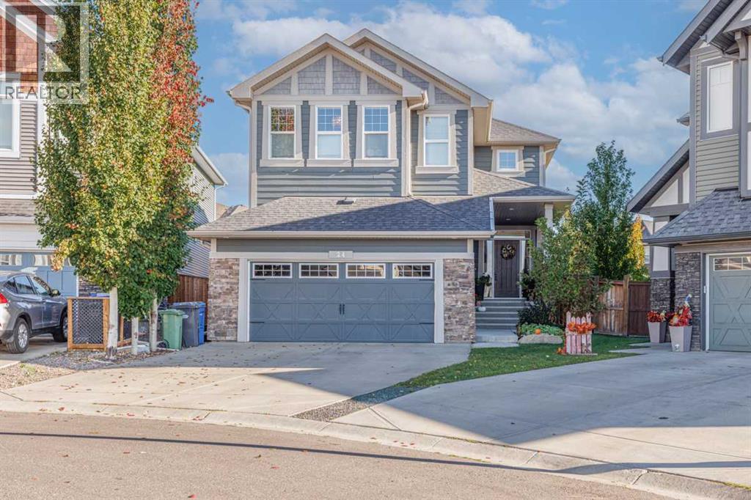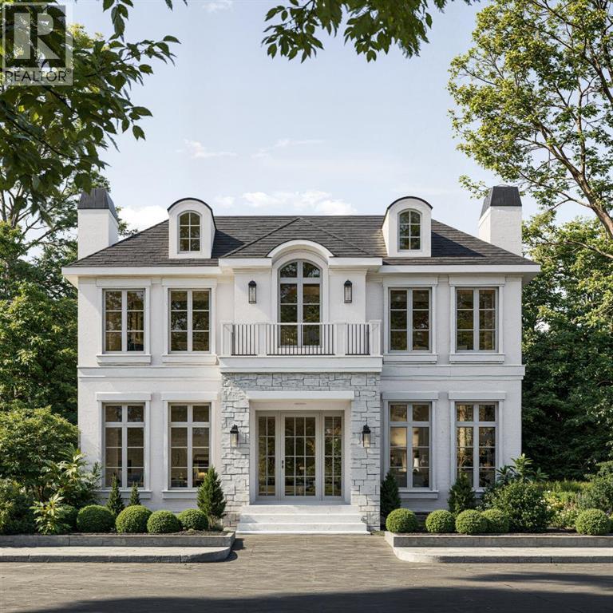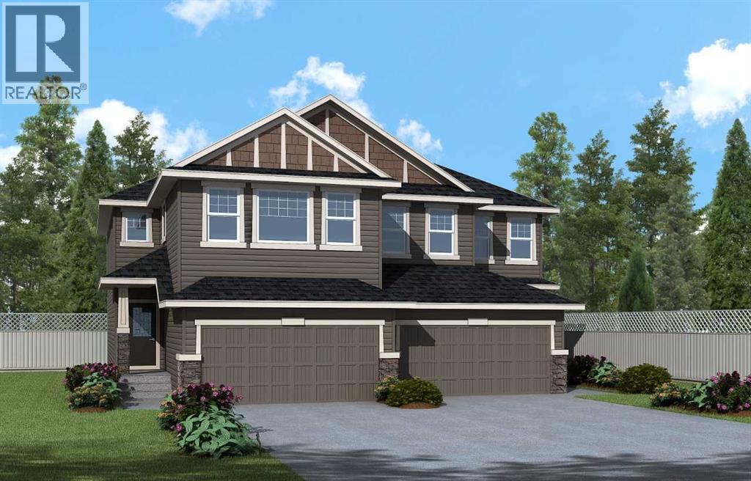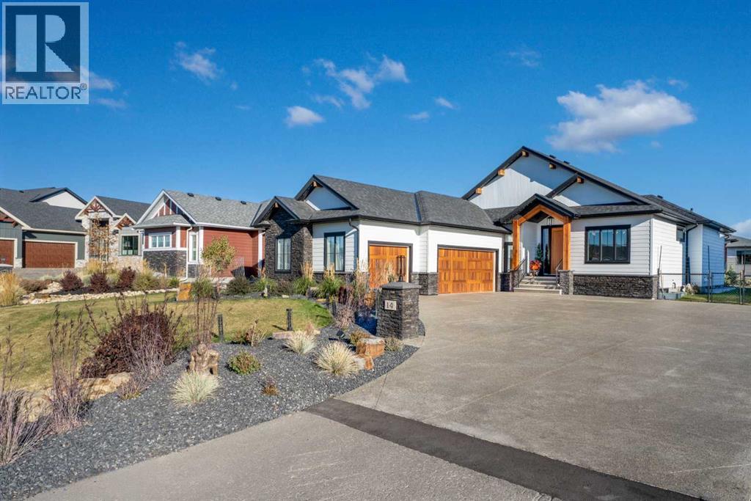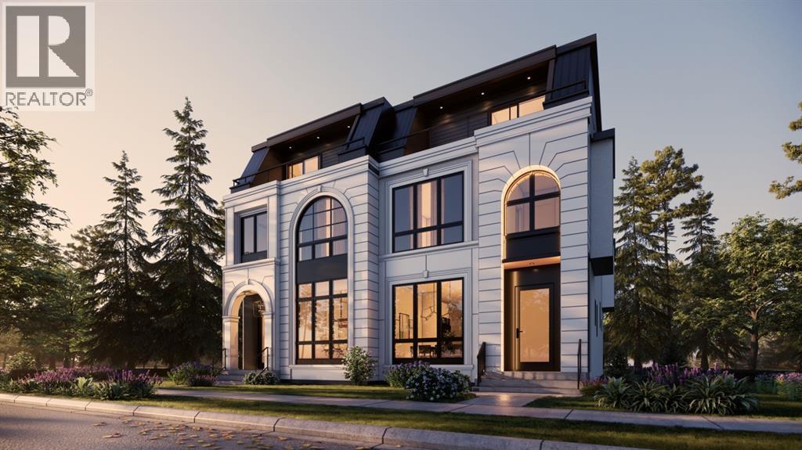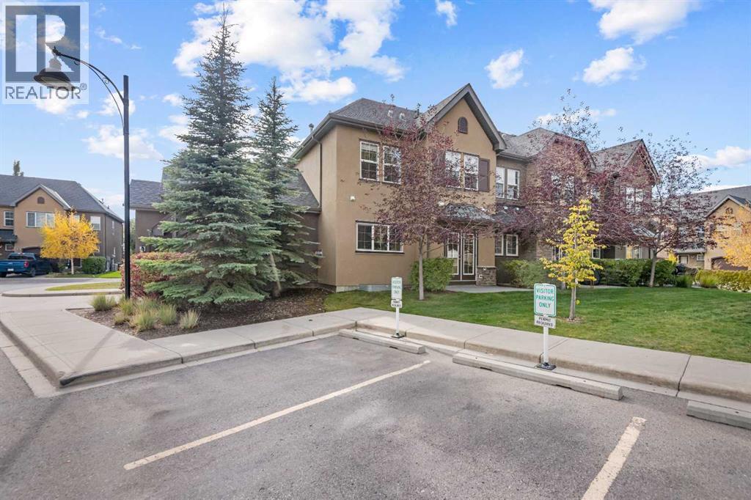- Houseful
- BC
- Fairmont Hot Springs
- V0B
- 4596 Purcell Dr
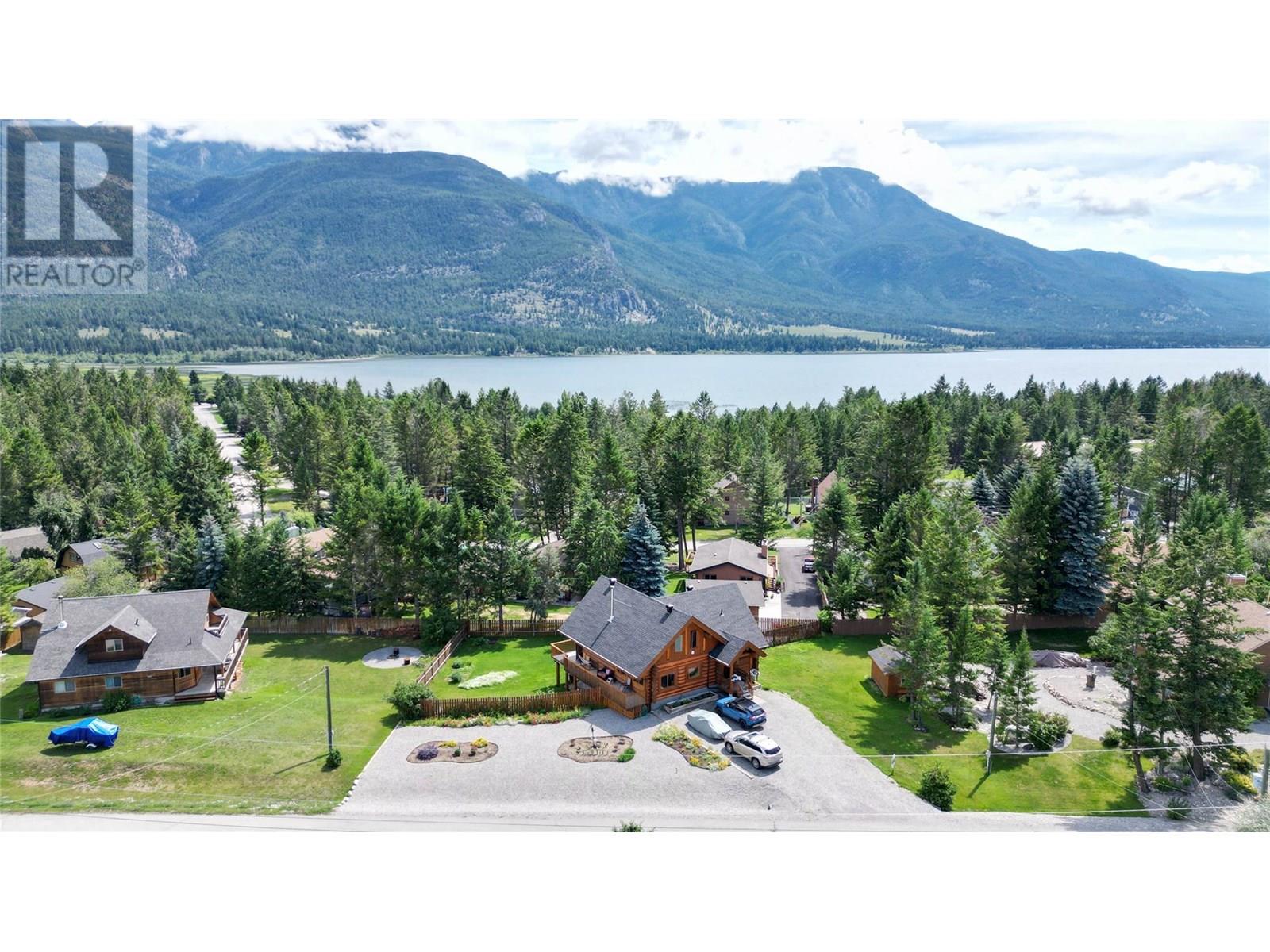
4596 Purcell Dr
4596 Purcell Dr
Highlights
Description
- Home value ($/Sqft)$346/Sqft
- Time on Houseful141 days
- Property typeSingle family
- StyleLog house/cabin
- Lot size0.38 Acre
- Year built1998
- Mortgage payment
Visit REALTOR® website for additional information. This custom log home in Columere Park offers breathtaking mountain views and private beach access, just steps from Columbia Lake. With 5 bedrooms, 3 bathrooms, and offering almost 3,000 sq ft of living space, it combines rustic charm and modern updates, including a new roof (2023), hot water tank (2024), and in-floor heating boiler (2021). The open-concept main floor features new stainless-steel appliances and mountain-framing windows. Outside, enjoy a fenced backyard with a pond, garden, flowerbed, irrigation, and an insulated shed. Columere Park provides access to a private beach, boat launch, marina, and courts. Located just 3.5 hours from Calgary, near golf, hot springs, and ski resorts, this log home is an ideal mountain retreat. (id:63267)
Home overview
- Cooling See remarks
- Heat source Electric, other, wood
- Heat type Stove
- Sewer/ septic Septic tank
- # total stories 3
- Roof Unknown
- Fencing Fence
- # parking spaces 5
- # full baths 3
- # total bathrooms 3.0
- # of above grade bedrooms 5
- Flooring Carpeted, concrete, laminate, vinyl
- Has fireplace (y/n) Yes
- Subdivision Fairmont/columbia lake
- View Mountain view
- Zoning description Residential
- Lot desc Landscaped
- Lot dimensions 0.38
- Lot size (acres) 0.38
- Building size 2827
- Listing # 10350251
- Property sub type Single family residence
- Status Active
- Bedroom 3.962m X 2.464m
Level: 2nd - Bathroom (# of pieces - 3) 4.013m X 2.616m
Level: 2nd - Primary bedroom 4.775m X 3.708m
Level: 2nd - Bedroom 3.658m X 4.978m
Level: Basement - Storage 3.48m X 2.515m
Level: Basement - Recreational room 8.052m X 5.309m
Level: Basement - Bathroom (# of pieces - 3) 2.159m X 1.829m
Level: Basement - Bedroom 3.962m X 3.505m
Level: Basement - Utility 2.286m X 3.353m
Level: Basement - Bedroom 3.886m X 3.505m
Level: Main - Living room 6.528m X 6.274m
Level: Main - Kitchen 3.378m X 4.267m
Level: Main - Mudroom 1.626m X 2.896m
Level: Main - Bathroom (# of pieces - 3) 2.134m X 2.159m
Level: Main - Laundry 2.159m X 2.464m
Level: Main - Dining room 2.489m X 4.267m
Level: Main
- Listing source url Https://www.realtor.ca/real-estate/28400180/4596-purcell-drive-fairmont-hot-springs-fairmontcolumbia-lake
- Listing type identifier Idx

$-2,610
/ Month


