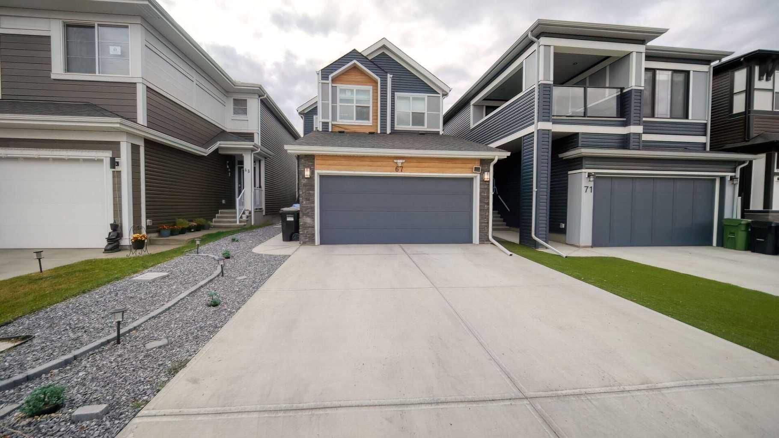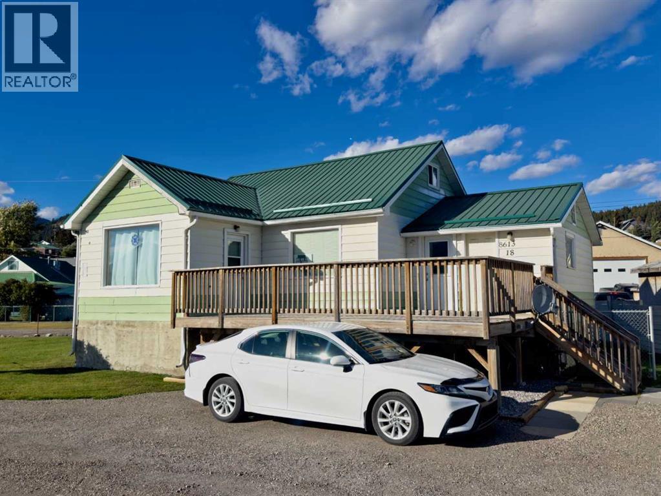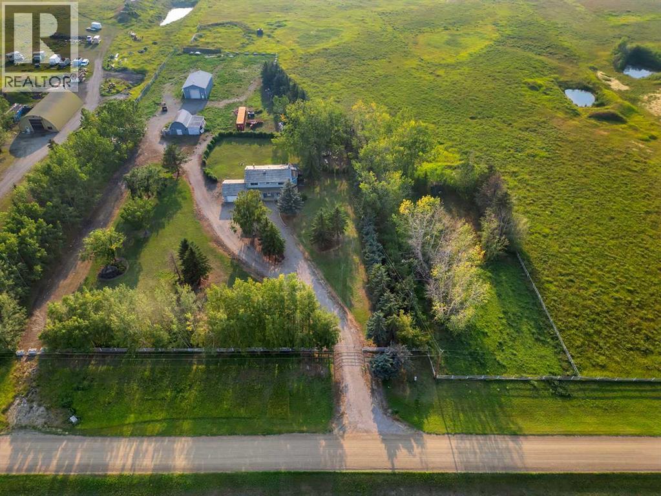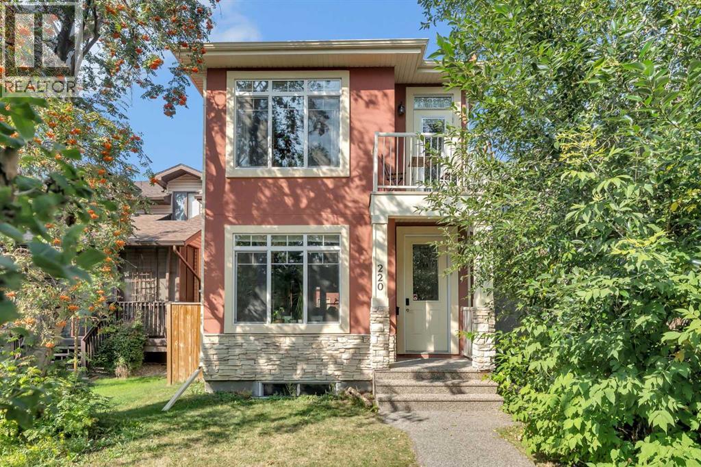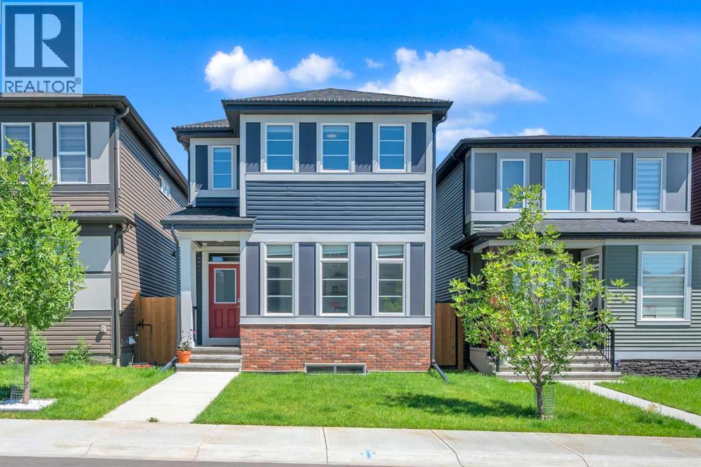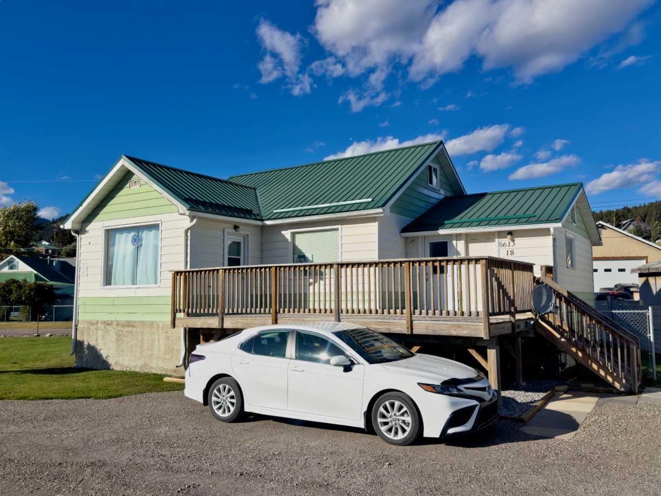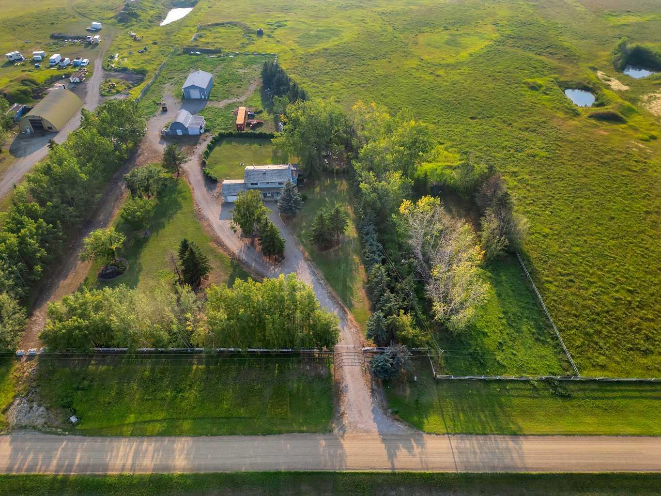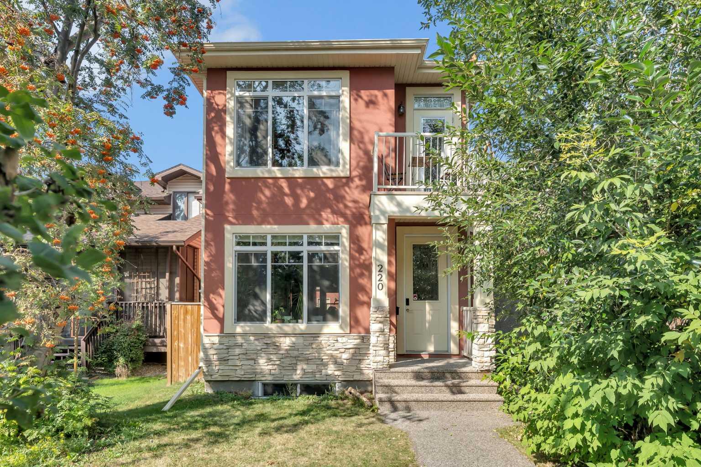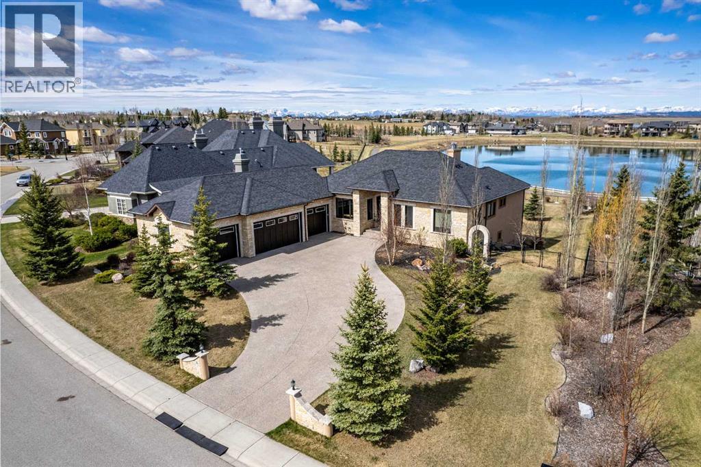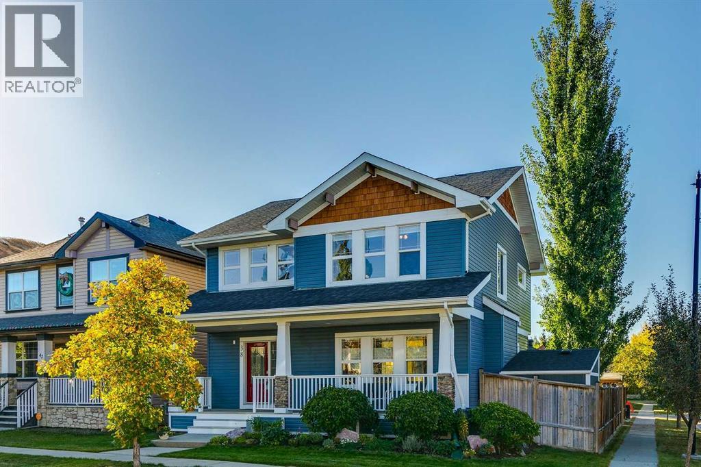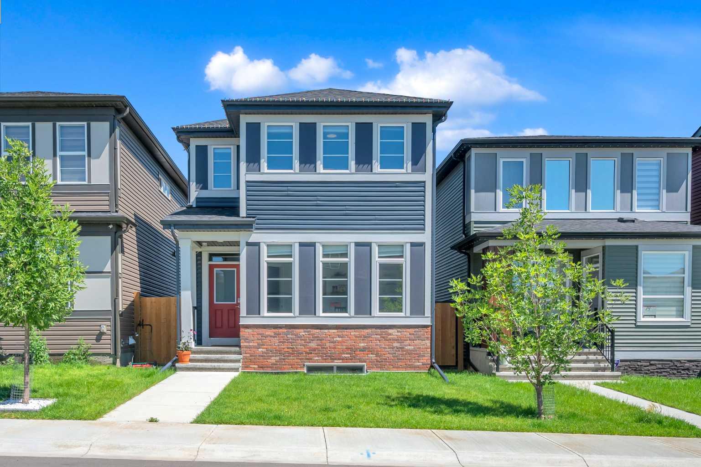- Houseful
- BC
- Fairmont Hot Springs
- V0B
- 4931 Mountain View Dr
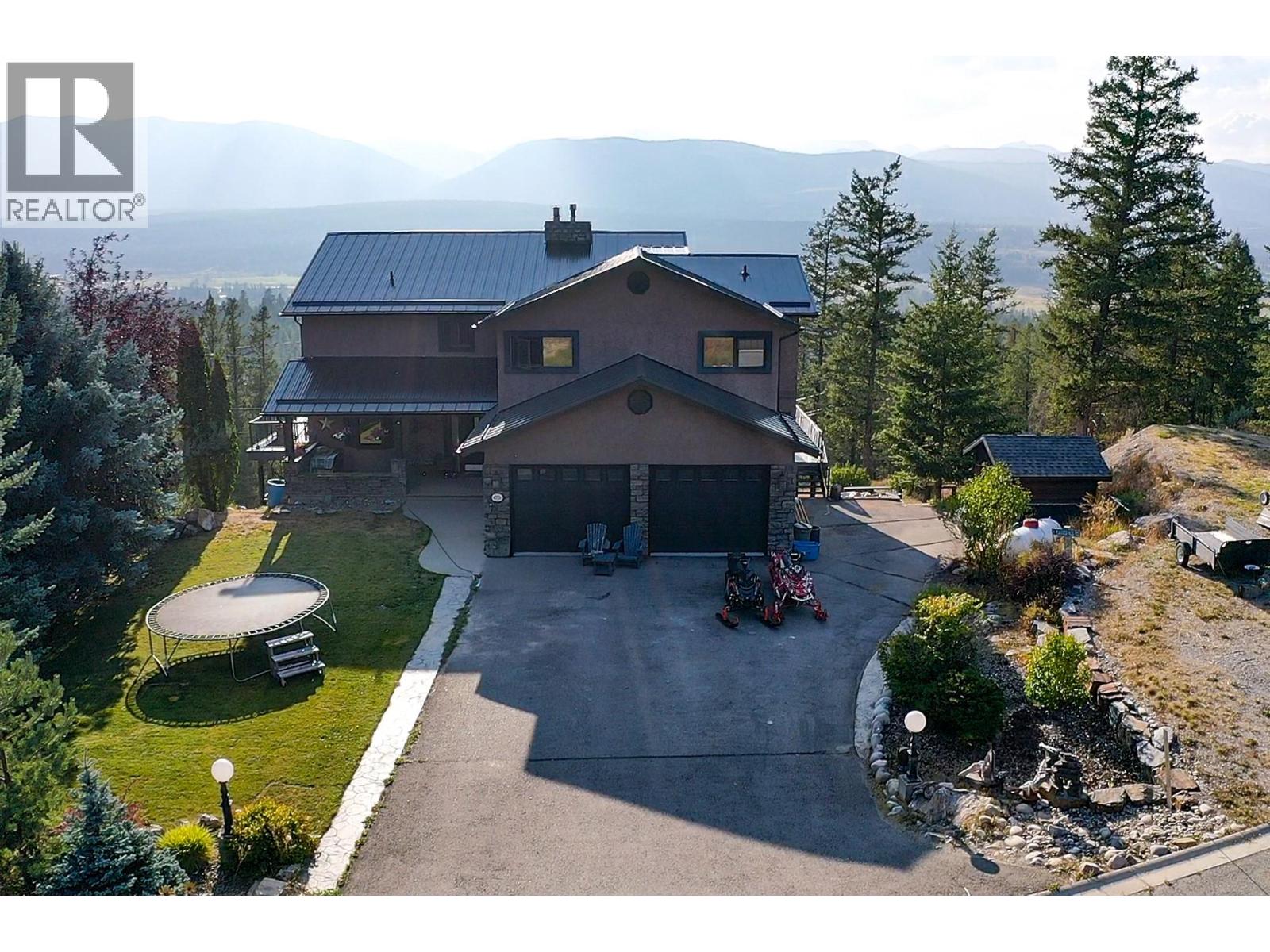
4931 Mountain View Dr
4931 Mountain View Dr
Highlights
Description
- Home value ($/Sqft)$261/Sqft
- Time on Housefulnew 2 days
- Property typeSingle family
- Lot size0.46 Acre
- Year built2000
- Garage spaces2
- Mortgage payment
Breathtaking Mountain Estate with Sweeping Lake & Valley Views – Fairmont Hot Springs, BC Welcome to your dream retreat in the heart of the Columbia Valley! Nestled on a generous near half-acre double lot, this stunning 5,300 sq.ft. custom mountain home offers the perfect blend of luxury, comfort, and adventure in picturesque Fairmont Hot Springs. Boasting 6 spacious bedrooms and 4 bathrooms across three thoughtfully designed levels, this home captures uninterrupted panoramic views of Columbia Lake, Lake Windermere, the Columbia River, and both the majestic Rocky and Purcell Mountain ranges. Key Features include - Light-filled open-concept living area with soaring floor-to-ceiling windows, Expansive decks and patios ideal for hosting or unwinding in nature, Chef-inspired kitchen with premium cabinetry and a central island, Elegant primary suite with a private balcony, Fully finished walk-out lower level – perfect for guests and family, Oversized garage plus parking for RVs and toys, Large double lot with space to build a carriage home, shop, or guest suite. Built in 2000 and meticulously maintained, this home is more than just a residence—it's a lifestyle. Just minutes from natural hot springs, pristine lakes, rivers, golf courses, ski hills, hiking trails, snowmobiling, world-class fishing, and legendary hunting. Whether you're looking for a full-time mountain residence, a luxury vacation escape, or a high-potential investment property, this rare offering delivers it all. (id:63267)
Home overview
- Cooling Central air conditioning
- Heat source Electric
- Heat type Forced air, see remarks
- Sewer/ septic Municipal sewage system
- # total stories 3
- Roof Unknown
- Fencing Not fenced
- # garage spaces 2
- # parking spaces 10
- Has garage (y/n) Yes
- # full baths 4
- # total bathrooms 4.0
- # of above grade bedrooms 6
- Flooring Carpeted, ceramic tile, hardwood, slate
- Has fireplace (y/n) Yes
- Community features Pets allowed, rentals allowed
- Subdivision Fairmont/columbia lake
- View Lake view, mountain view, valley view
- Zoning description Residential
- Lot desc Underground sprinkler
- Lot dimensions 0.46
- Lot size (acres) 0.46
- Building size 5292
- Listing # 10363819
- Property sub type Single family residence
- Status Active
- Bedroom 3.962m X 4.089m
Level: 2nd - Bedroom 4.572m X 3.429m
Level: 2nd - Den 4.801m X 3.658m
Level: 2nd - Primary bedroom 7.112m X 5.486m
Level: 2nd - Ensuite bathroom (# of pieces - 4) 3.15m X 4.267m
Level: 2nd - Other 3.353m X 2.235m
Level: 2nd - Bathroom (# of pieces - 3) 3.632m X 1.803m
Level: 2nd - Bedroom 4.928m X 5.105m
Level: Basement - Other 3.302m X 2.032m
Level: Basement - Utility 3.658m X 2.362m
Level: Basement - Recreational room 5.182m X 4.851m
Level: Basement - Bathroom (# of pieces - 4) 3.175m X 2.184m
Level: Basement - Bedroom 4.267m X 3.175m
Level: Basement - Other 1.499m X 2.87m
Level: Basement - Wine cellar 3.226m X 2.261m
Level: Basement - Family room 12.192m X 5.893m
Level: Basement - Laundry 3.607m X 3.404m
Level: Main - Foyer 5.283m X 3.2m
Level: Main - Dining room 4.14m X 3.556m
Level: Main - Bathroom (# of pieces - 3) 3.708m X 1.803m
Level: Main
- Listing source url Https://www.realtor.ca/real-estate/28926262/4931-mountain-view-drive-fairmont-hot-springs-fairmontcolumbia-lake
- Listing type identifier Idx

$-3,677
/ Month


