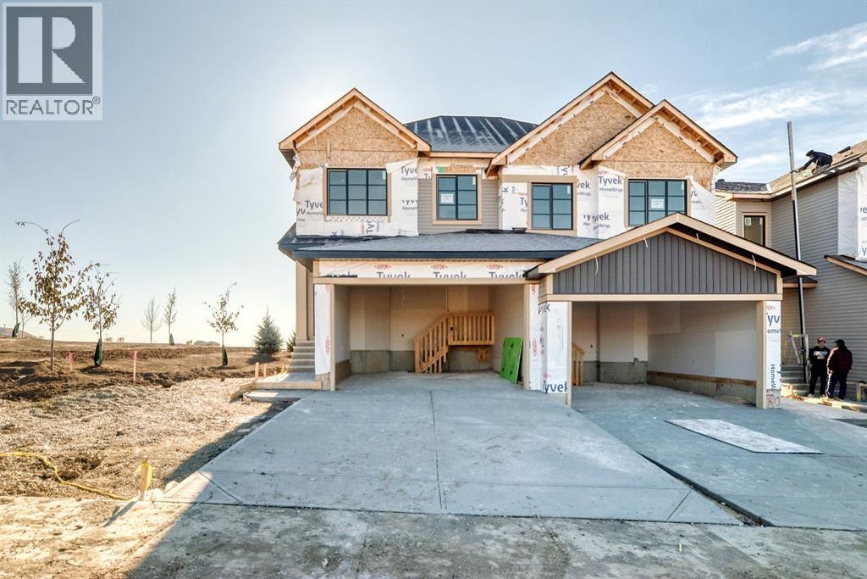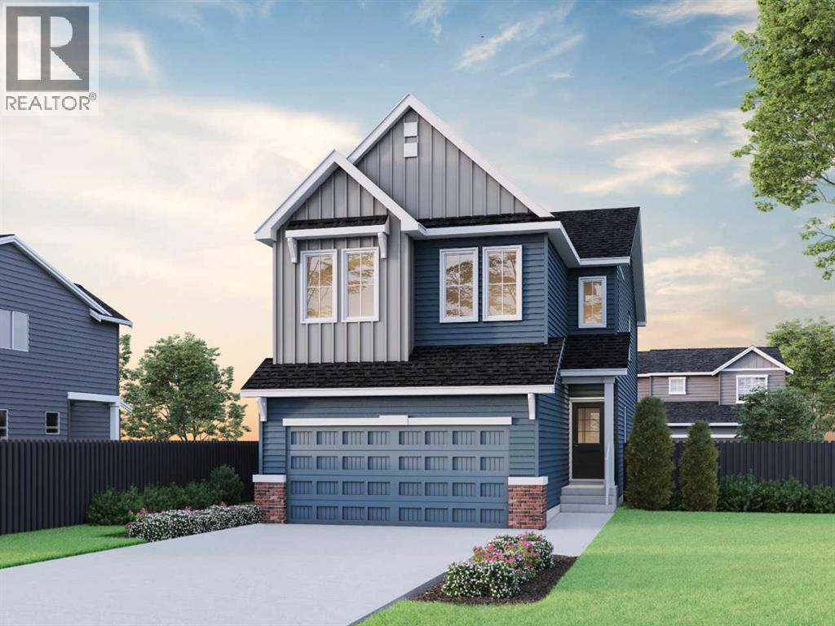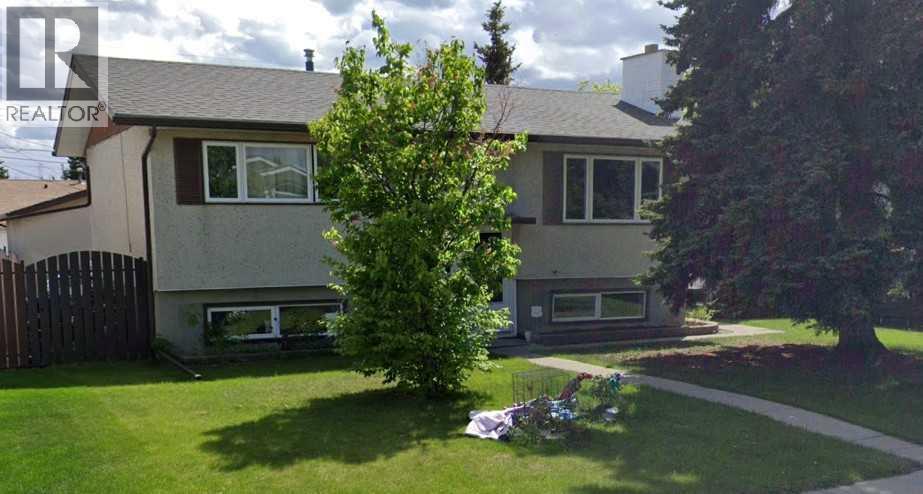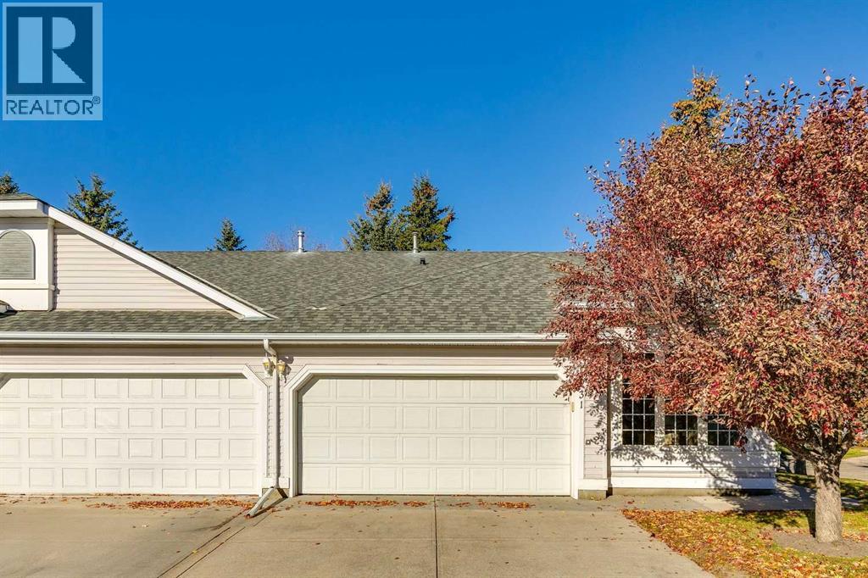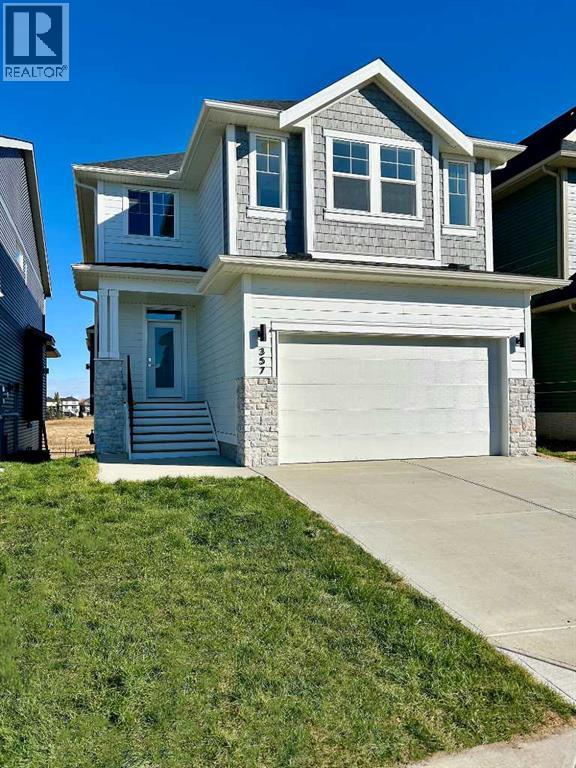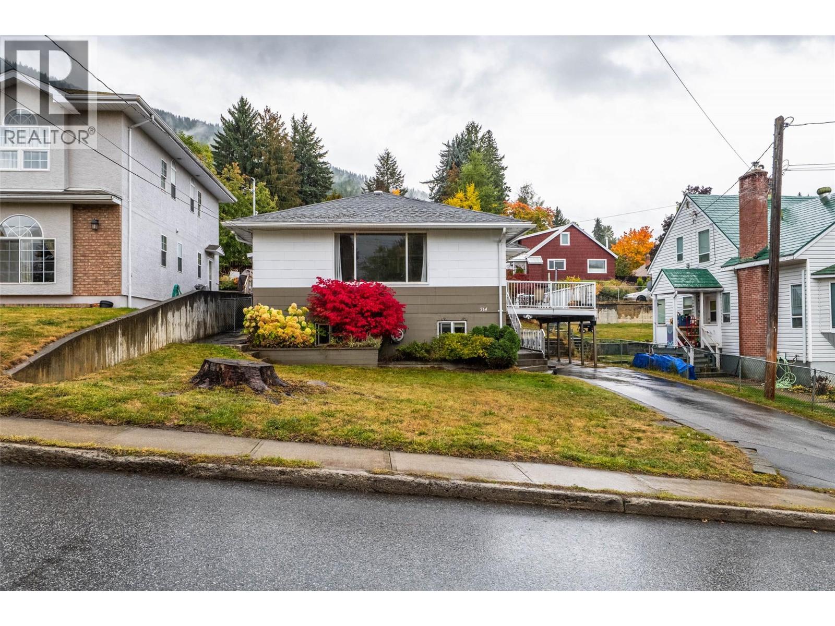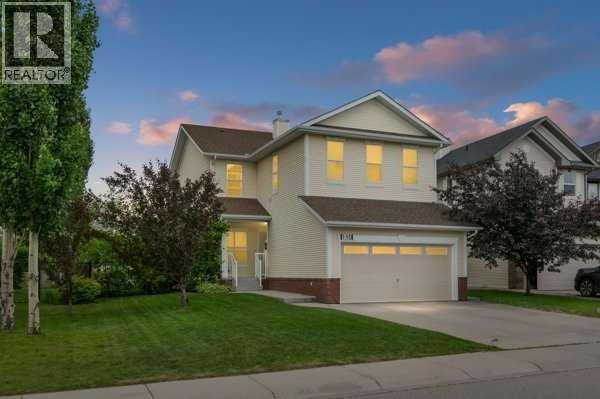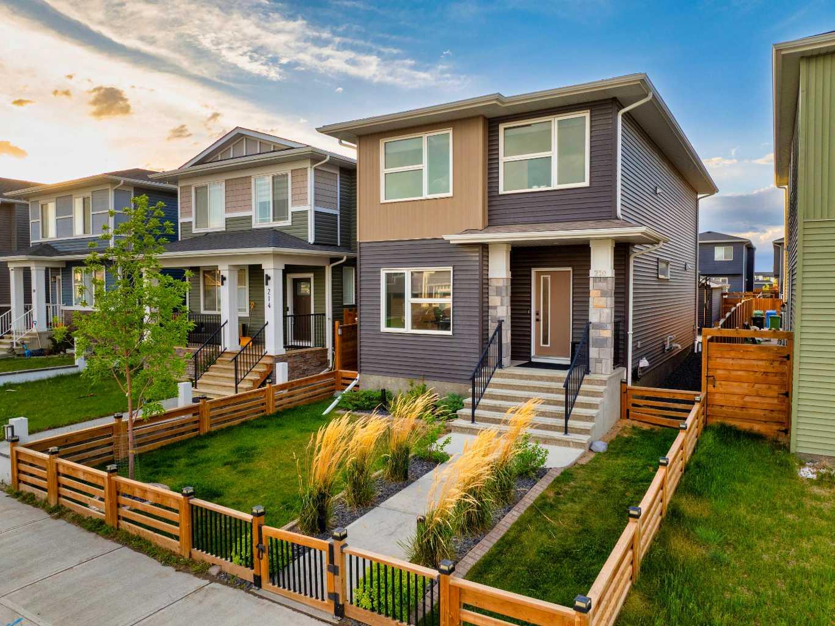- Houseful
- BC
- Fairmont Hot Springs
- V0B
- 5155 Fairway Drive Unit 703
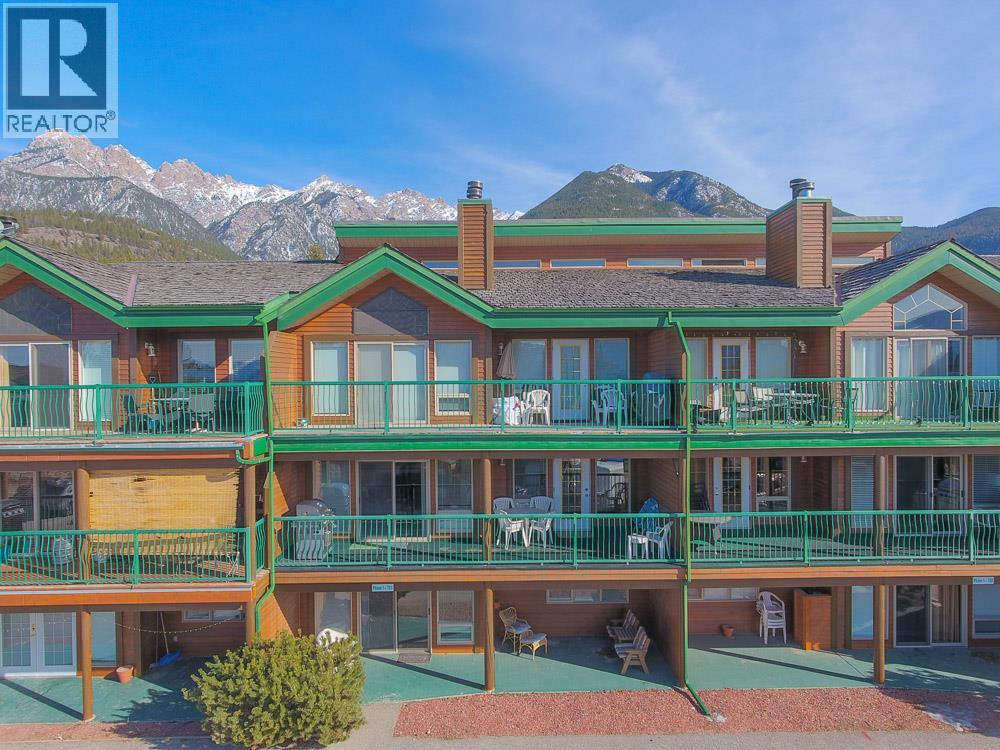
5155 Fairway Drive Unit 703
For Sale
54 Days
$399,900
3 beds
3 baths
2,212 Sqft
5155 Fairway Drive Unit 703
For Sale
54 Days
$399,900
3 beds
3 baths
2,212 Sqft
Highlights
This home is
39%
Time on Houseful
54 Days
Description
- Home value ($/Sqft)$181/Sqft
- Time on Houseful54 days
- Property typeSingle family
- StyleSplit level entry
- Year built1993
- Mortgage payment
SPACIOUS CONDO NEAR MOUNTAINSIDE GOLF COURSE! Price substantially less than BC Assessment, this is the deal you have been waiting for. This 3 bed, 2.5 bath condo is the perfect weekend getaway, great for a family, retirees & golf enthusiasts! Nicely kept with some recent updates and a great layout. Strata fee includes exterior/yard maintenance, snow removal, on-site trash bins & structural insurance. Book your showing today. (id:63267)
Home overview
Amenities / Utilities
- Heat source Electric
- Heat type Baseboard heaters
- Sewer/ septic Municipal sewage system
Exterior
- # total stories 1
- Roof Unknown
- Fencing Not fenced
- # parking spaces 2
- Has garage (y/n) Yes
Interior
- # full baths 2
- # half baths 1
- # total bathrooms 3.0
- # of above grade bedrooms 3
- Flooring Carpeted, laminate, linoleum, tile
- Has fireplace (y/n) Yes
Location
- Community features Family oriented
- Subdivision Fairmont/columbia lake
- View Mountain view
- Zoning description Unknown
Lot/ Land Details
- Lot desc Landscaped
Overview
- Lot size (acres) 0.0
- Building size 2212
- Listing # 10339838
- Property sub type Single family residence
- Status Active
Rooms Information
metric
- Bedroom 4.928m X 3.912m
Level: Basement - Recreational room 9.144m X 4.343m
Level: Basement - Laundry 2.591m X 2.235m
Level: Basement - Kitchen 5.182m X 1.524m
Level: Basement - Bathroom (# of pieces - 4) 2.692m X 1.499m
Level: Basement - Bedroom 4.75m X 3.708m
Level: Basement - Bathroom (# of pieces - 2) 2.667m X 2.235m
Level: Main - Ensuite bathroom (# of pieces - 4) 2.87m X 3.124m
Level: Main - Primary bedroom 4.013m X 4.013m
Level: Main - Kitchen 5.512m X 3.607m
Level: Main - Living room 5.74m X 5.512m
Level: Main - Dining room 4.851m X 4.089m
Level: Main
SOA_HOUSEKEEPING_ATTRS
- Listing source url Https://www.realtor.ca/real-estate/28078653/5155-fairway-drive-unit-703-fairmont-hot-springs-fairmontcolumbia-lake
- Listing type identifier Idx
The Home Overview listing data and Property Description above are provided by the Canadian Real Estate Association (CREA). All other information is provided by Houseful and its affiliates.

Lock your rate with RBC pre-approval
Mortgage rate is for illustrative purposes only. Please check RBC.com/mortgages for the current mortgage rates
$-124
/ Month25 Years fixed, 20% down payment, % interest
$942
Maintenance
$
$
$
%
$
%

Schedule a viewing
No obligation or purchase necessary, cancel at any time


