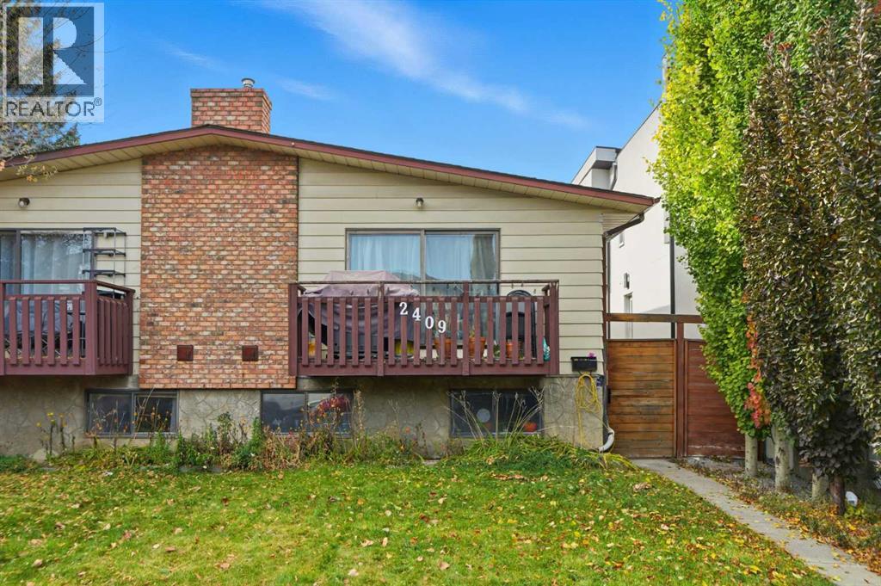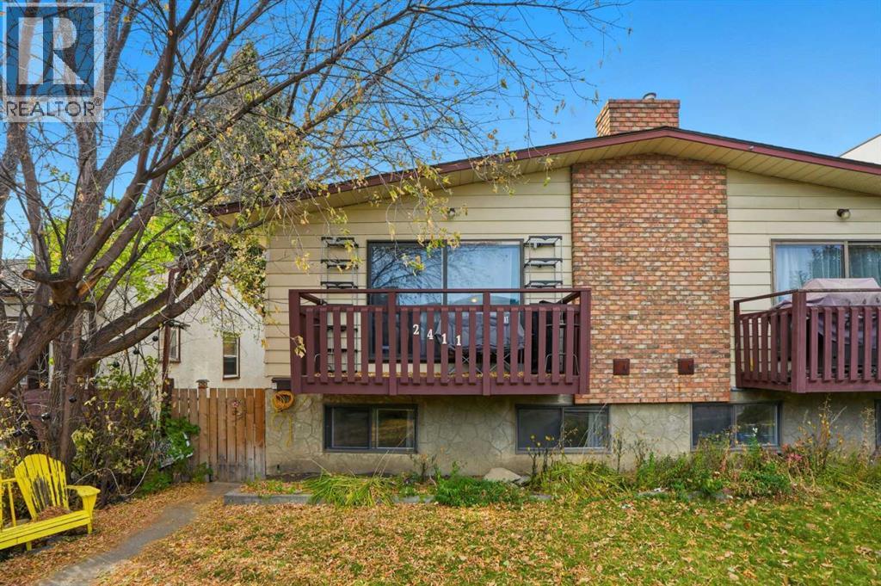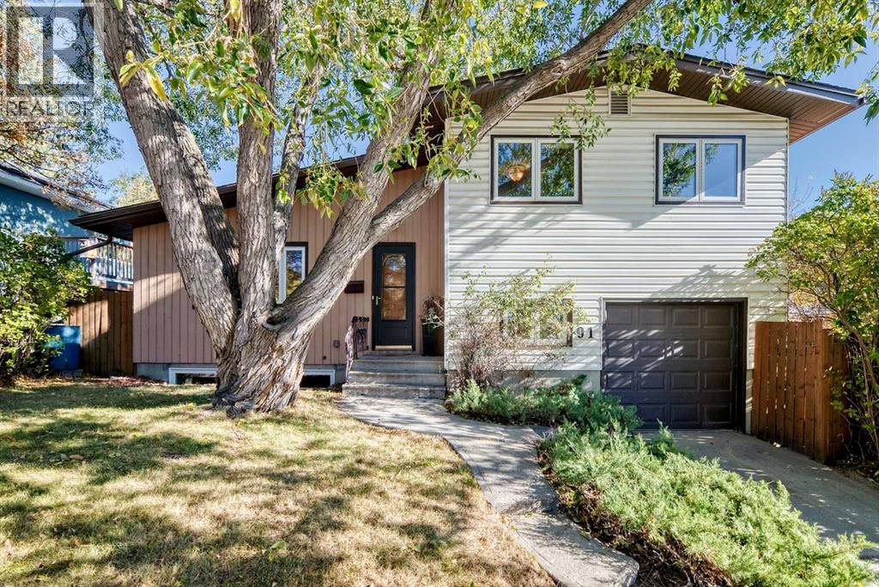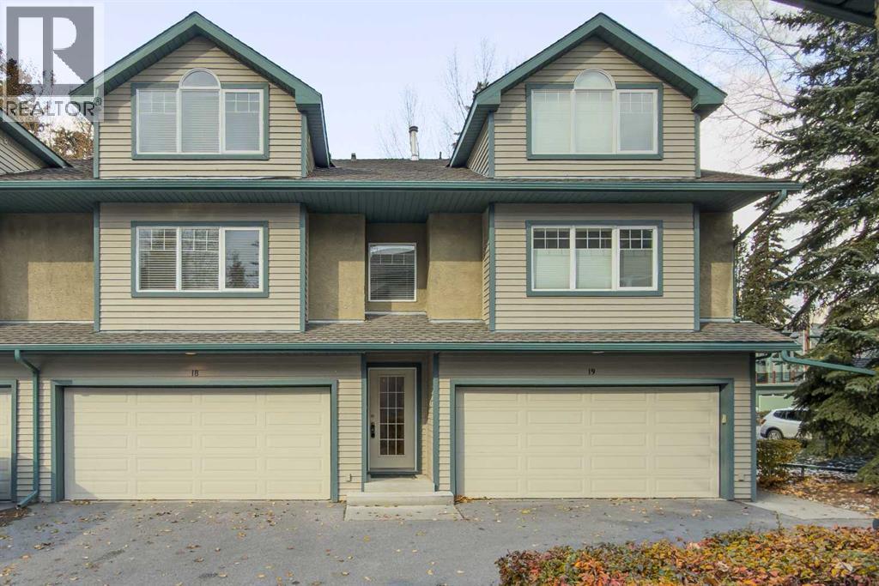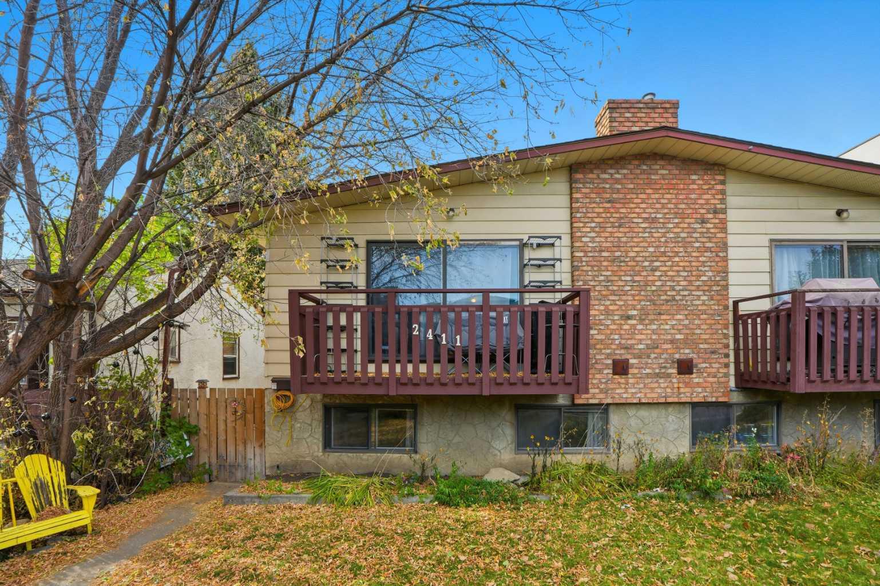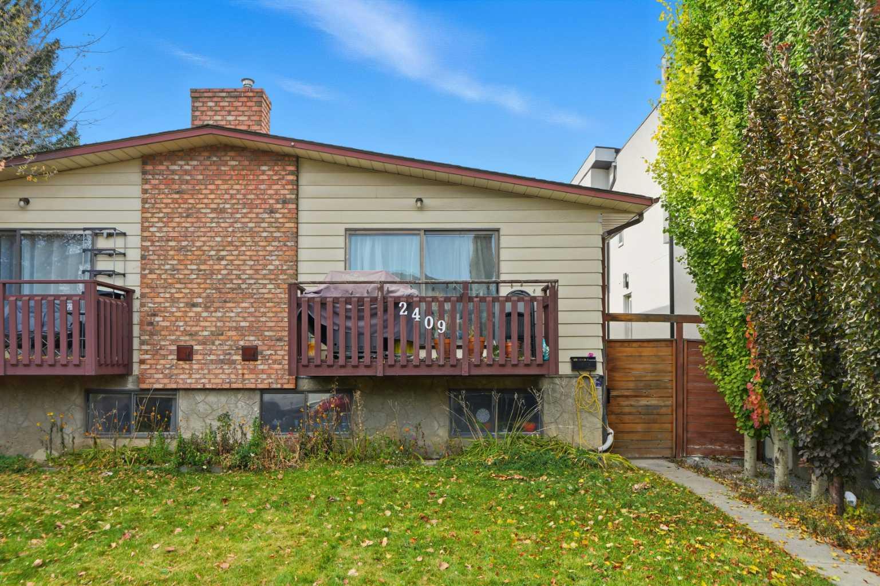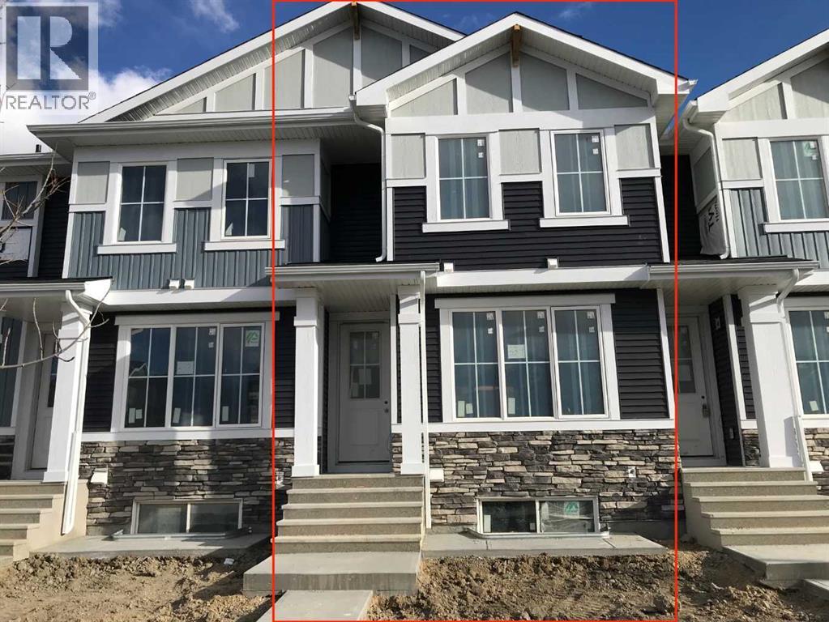- Houseful
- BC
- Fairmont Hot Springs
- V0B
- 5214 Riverside Dr
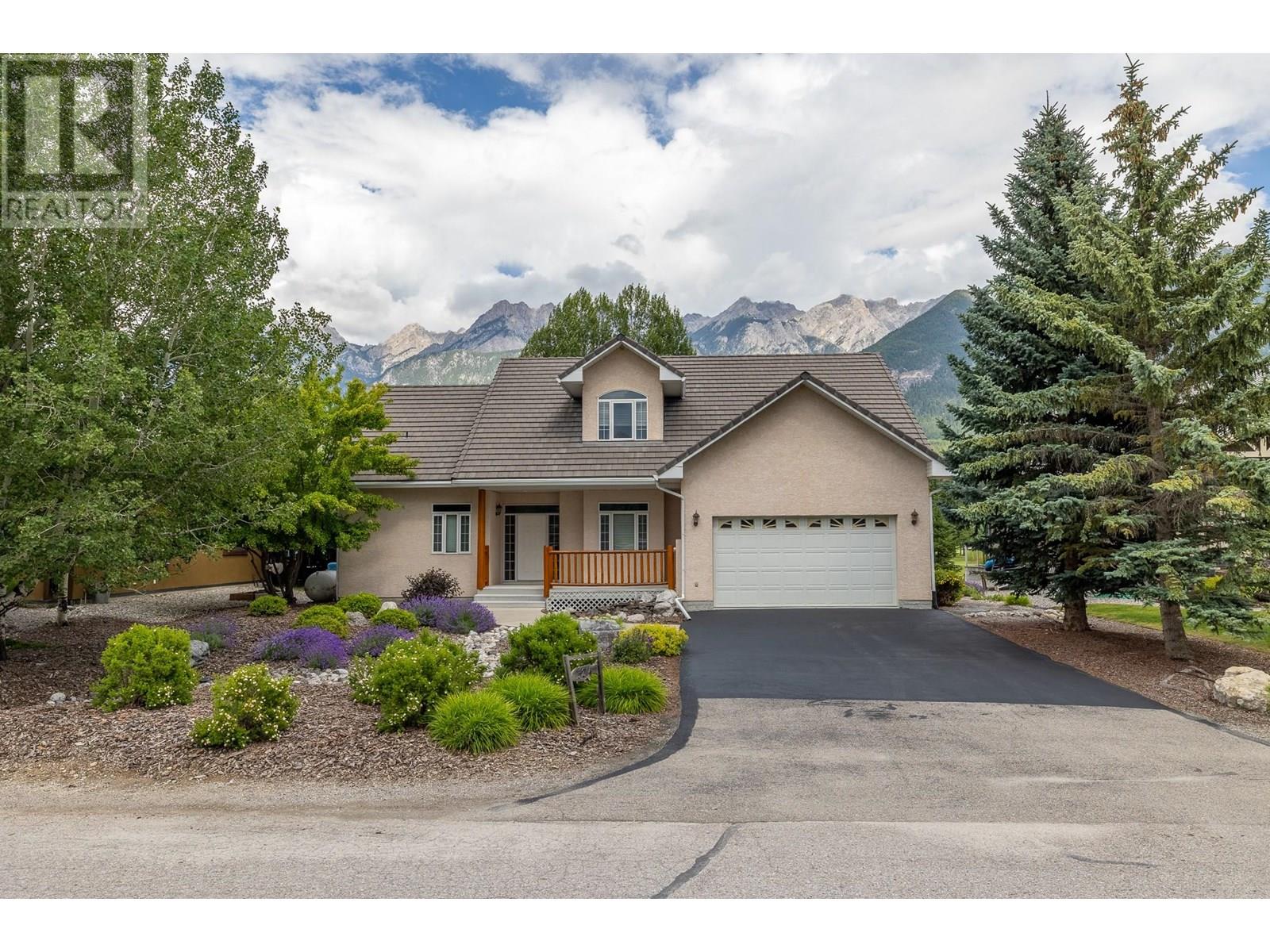
5214 Riverside Dr
5214 Riverside Dr
Highlights
Description
- Home value ($/Sqft)$274/Sqft
- Time on Houseful99 days
- Property typeSingle family
- Lot size10,454 Sqft
- Year built1999
- Garage spaces2
- Mortgage payment
**ROCKY MOUNTAIN LIVING AT ITS FINEST - OFFERED FULLY FURNISHED** This gorgeous 3 bedroom+Den, 3 bathroom home is located in the very popular gated community of Riverside Estates on Riverside Golf Course. Majestic and ever-changing views of the Rocky Mountains, Columbia River and golf course fairways will impress you each and every morning as you pour your first cup of coffee. A wide, low maintenance rear deck and a beautiful covered front porch offer exciting outdoor living spaces. Features include log accent hand railings inside and out, real river rock fireplace, tile roofing, newer view enhancing cable railings on the rear deck, master bedroom on the main level + a large ensuite bathroom complete with floor to ceiling tile shower, paved driveway, and attached double car garage. Enjoy close proximity to everything that the Columbia Valley has to offer including numerous golf courses, restaurant, coffee shops, River floats, mountain biking/hiking trails and much more. Do not wait to make this your full time mountain home or Columbia Valley getaway! (id:63267)
Home overview
- Heat type Forced air
- Sewer/ septic Municipal sewage system
- # total stories 2
- Roof Unknown
- # garage spaces 2
- # parking spaces 2
- Has garage (y/n) Yes
- # full baths 2
- # half baths 1
- # total bathrooms 3.0
- # of above grade bedrooms 3
- Flooring Carpeted, mixed flooring, tile
- Has fireplace (y/n) Yes
- Community features Pets allowed
- Subdivision Fairmont/columbia lake
- Zoning description Unknown
- Lot dimensions 0.24
- Lot size (acres) 0.24
- Building size 2921
- Listing # 10355729
- Property sub type Single family residence
- Status Active
- Bedroom 4.242m X 3.048m
Level: 2nd - Bathroom (# of pieces - 4) Measurements not available
Level: 2nd - Bedroom 4.953m X 3.937m
Level: 2nd - Foyer 2.997m X 0.305m
Level: Main - Living room 6.401m X 5.486m
Level: Main - Primary bedroom 5.08m X 0.914m
Level: Main - Dining room 3.226m X 3.048m
Level: Main - Den 3.658m X 3.353m
Level: Main - Kitchen 3.353m X 4.318m
Level: Main - Laundry 3.353m X 2.057m
Level: Main - Bathroom (# of pieces - 2) Measurements not available
Level: Main - Ensuite bathroom (# of pieces - 4) Measurements not available
Level: Main
- Listing source url Https://www.realtor.ca/real-estate/28599310/5214-riverside-drive-fairmont-hot-springs-fairmontcolumbia-lake
- Listing type identifier Idx

$-2,098
/ Month


