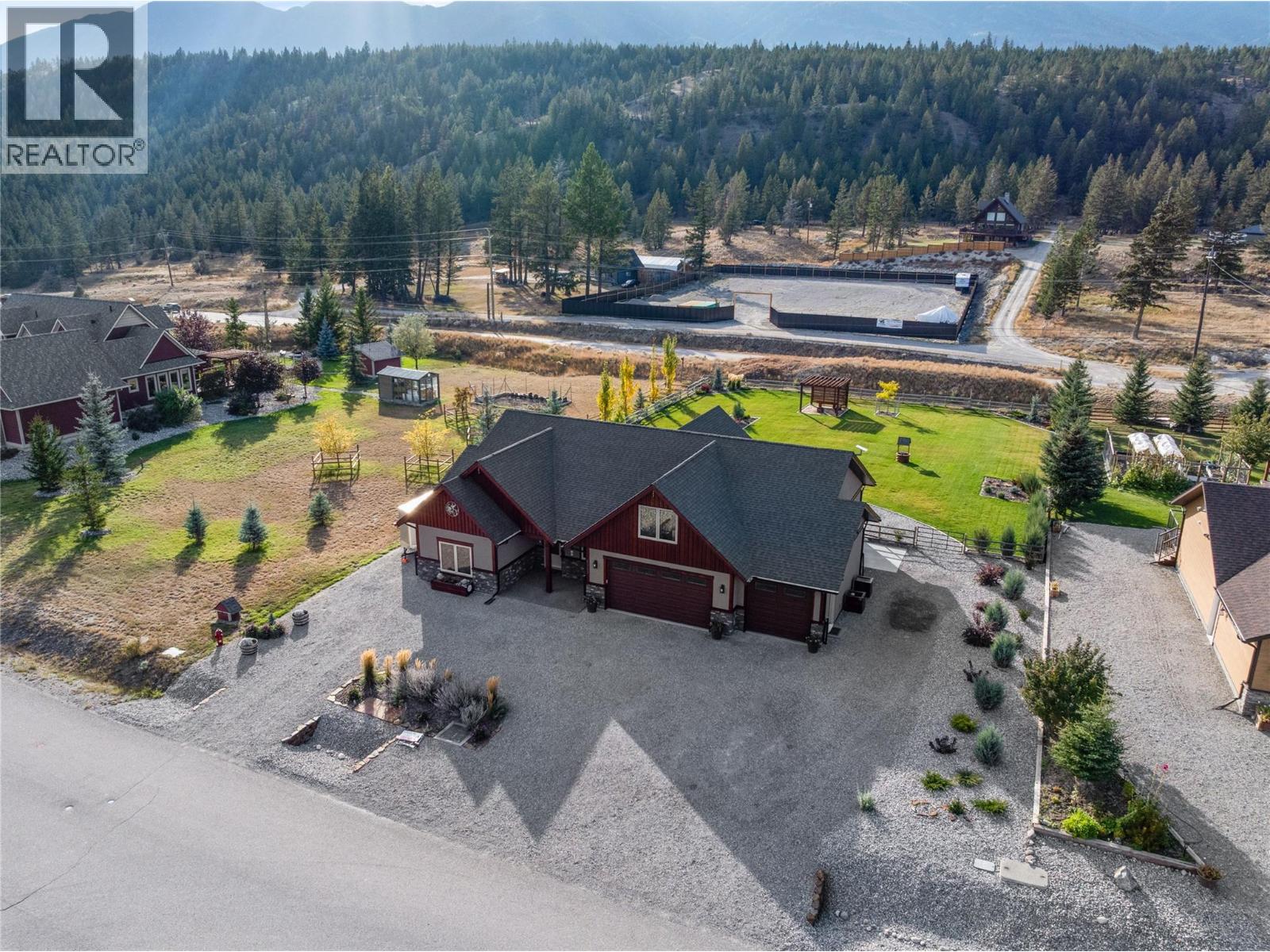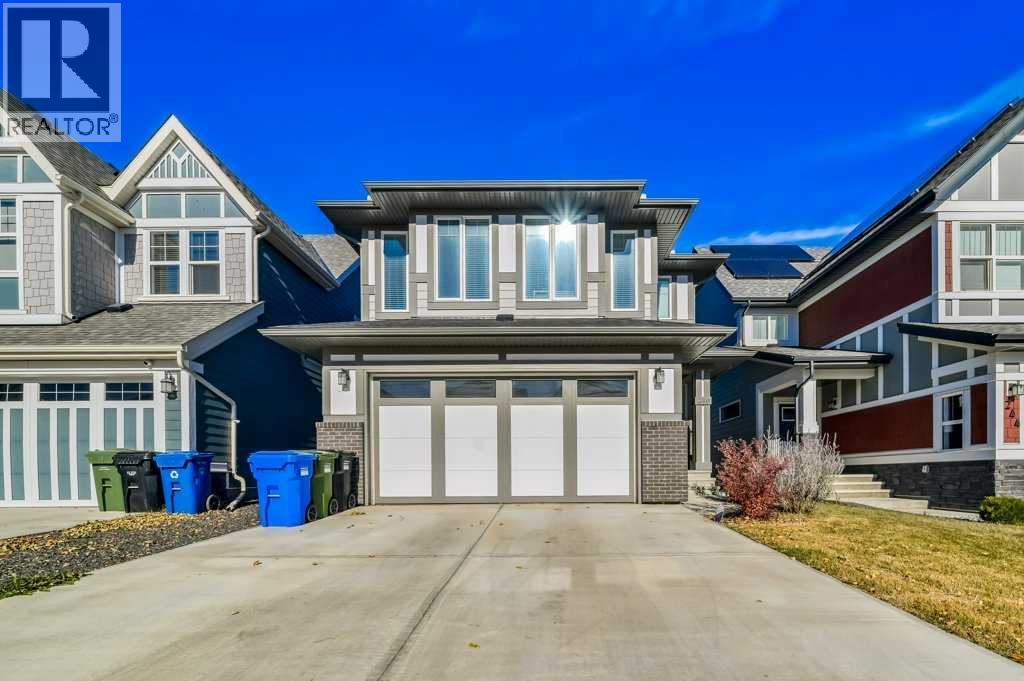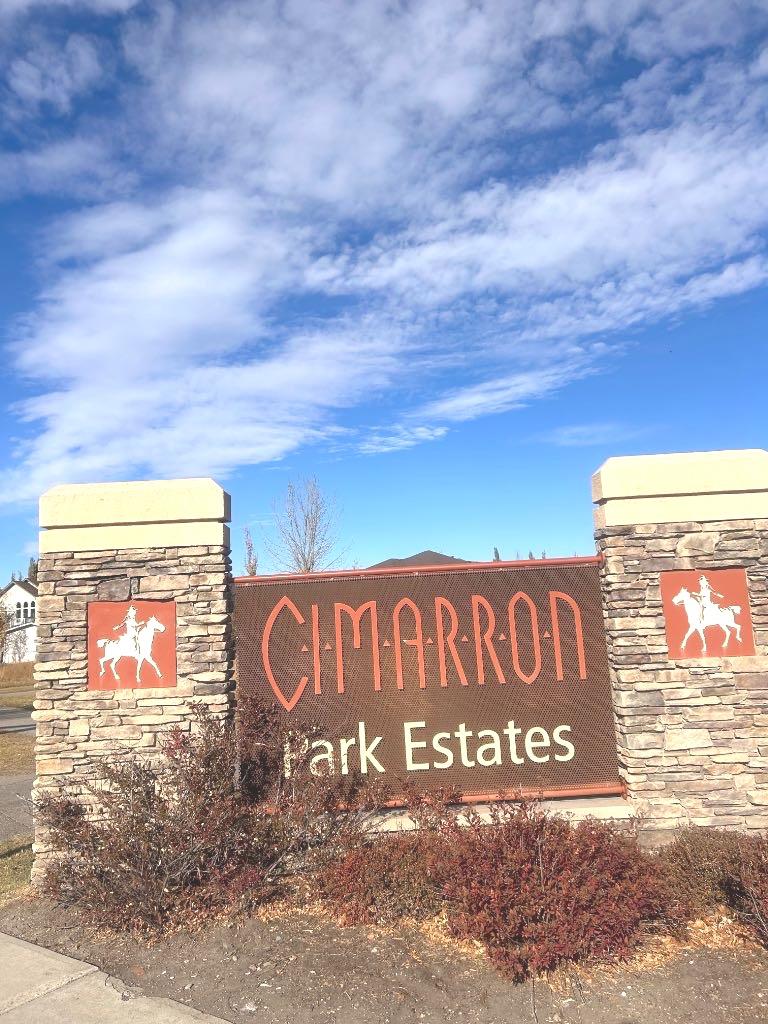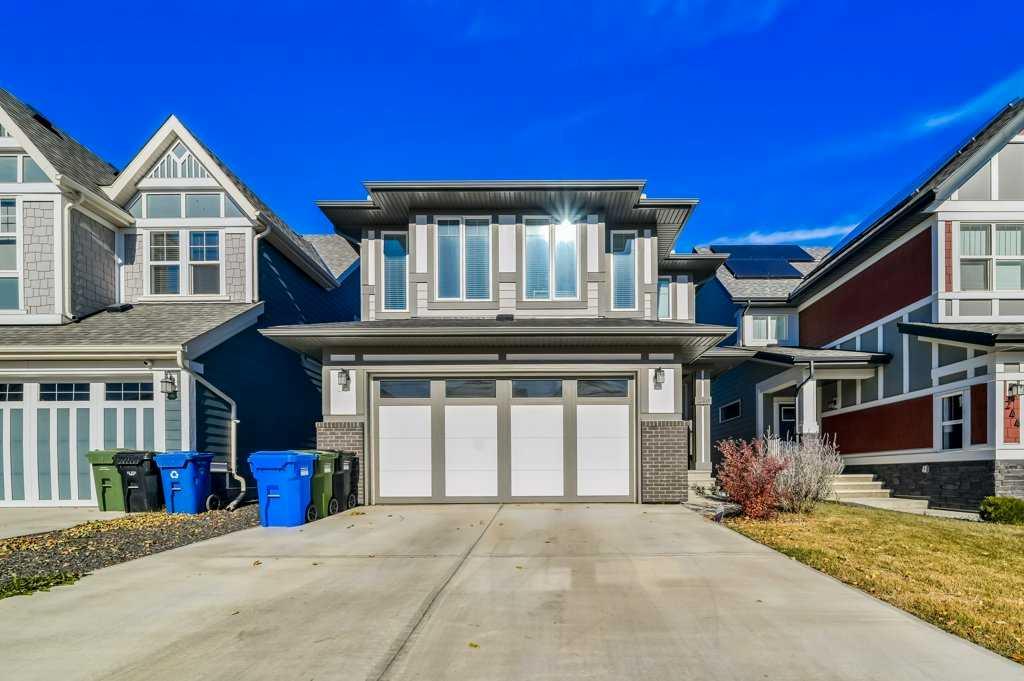- Houseful
- BC
- Fairmont Hot Springs
- V0B
- 6909 Columbia Ridge Dr

6909 Columbia Ridge Dr
6909 Columbia Ridge Dr
Highlights
Description
- Home value ($/Sqft)$410/Sqft
- Time on Houseful10 days
- Property typeSingle family
- StyleContemporary,ranch
- Lot size0.44 Acre
- Year built2022
- Garage spaces3
- Mortgage payment
Welcome to Columbia Ridge Estates — where mountain views, private lake access, and modern comfort come together. Built in 2022 by Holland Creek Homes, this exceptional 2,288 sq. ft. home combines quality craftsmanship with thoughtful design, all set on a spacious 0.43-acre lot. Step inside to an airy, open-concept layout with vaulted ceilings and an abundance of natural light. The main floor features a stunning kitchen with granite countertops, a walk-in pantry, and a large island perfect for gathering with family and friends. The living area, anchored by an elegant electric fireplace, offers a welcoming space to unwind and connect. From the dining area, doors open to a beautifully landscaped backyard — a seamless extension of the home and the perfect setting to relax, entertain, or simply enjoy the mountain air. The master suite offers a relaxing retreat with a soaker tub, walk-in shower, and an oversized walk-in closet. Two additional bedrooms and a full bath complete the main floor, along with a well-designed laundry room that connects directly to the triple heated garage. Upstairs, a bright and versatile loft offers space for a home office, family room, or guest retreat. Residents of Columbia Ridge Estates enjoy exclusive access to a private beach, tennis and pickleball courts, a playground, and an option to rent private boat buoys — all for a low annual community fee. Just minutes from Fairmont Hot Springs and a short drive to Invermere, this home offers the perfect balance of recreation, relaxation, and refined mountain living. Experience modern craftsmanship, natural beauty, and the timeless Columbia Valley lifestyle. (id:63267)
Home overview
- Cooling Heat pump
- Heat source Electric
- Heat type Forced air, heat pump
- # total stories 2
- Roof Unknown
- Fencing Fence, page wire
- # garage spaces 3
- # parking spaces 8
- Has garage (y/n) Yes
- # full baths 2
- # total bathrooms 2.0
- # of above grade bedrooms 3
- Flooring Vinyl
- Has fireplace (y/n) Yes
- Community features Recreational facilities, pets allowed
- Subdivision Fairmont/columbia lake
- View Lake view, mountain view
- Zoning description Unknown
- Directions 2136840
- Lot desc Landscaped
- Lot dimensions 0.44
- Lot size (acres) 0.44
- Building size 2288
- Listing # 10365708
- Property sub type Single family residence
- Status Active
- Loft 6.909m X 4.242m
Level: 2nd - Full bathroom 2.921m X 1.499m
Level: Main - Other 2.769m X 2.108m
Level: Main - Bedroom 3.327m X 3.251m
Level: Main - Laundry 3.658m X 2.261m
Level: Main - Dining room 4.597m X 2.819m
Level: Main - Pantry 2.108m X 1.143m
Level: Main - Ensuite bathroom (# of pieces - 5) 5.334m X 2.184m
Level: Main - Bedroom 3.2m X 3.962m
Level: Main - Primary bedroom 4.648m X 4.089m
Level: Main - Living room 5.004m X 5.207m
Level: Main - Kitchen 4.267m X 3.531m
Level: Main
- Listing source url Https://www.realtor.ca/real-estate/28981492/6909-columbia-ridge-drive-fairmont-hot-springs-fairmontcolumbia-lake
- Listing type identifier Idx

$-2,504
/ Month













