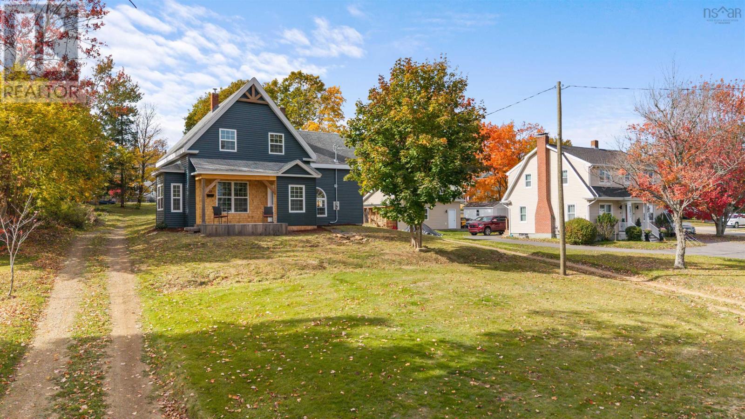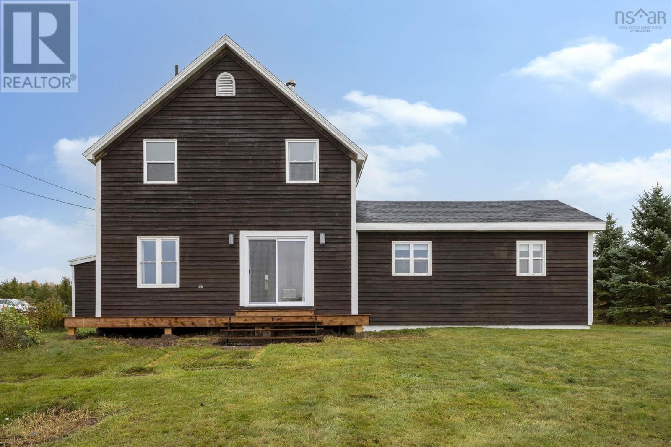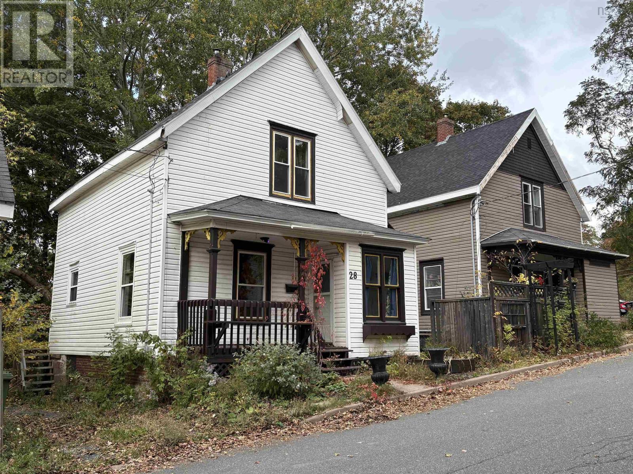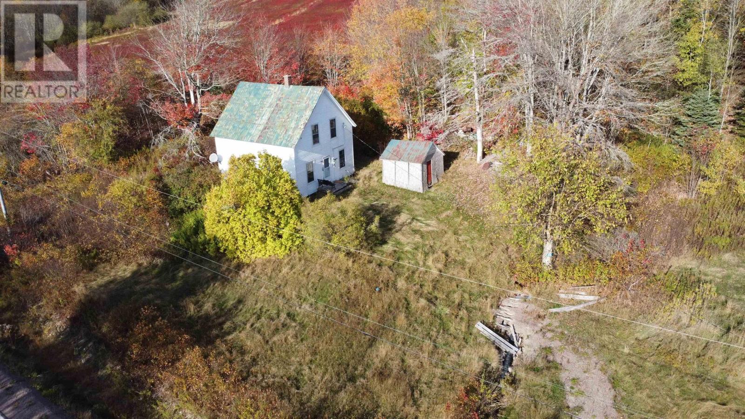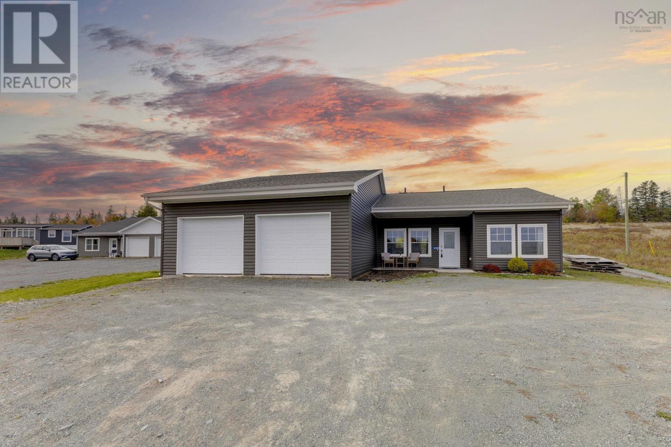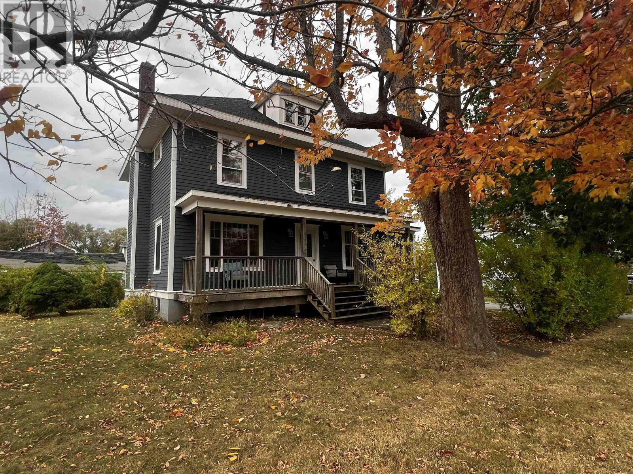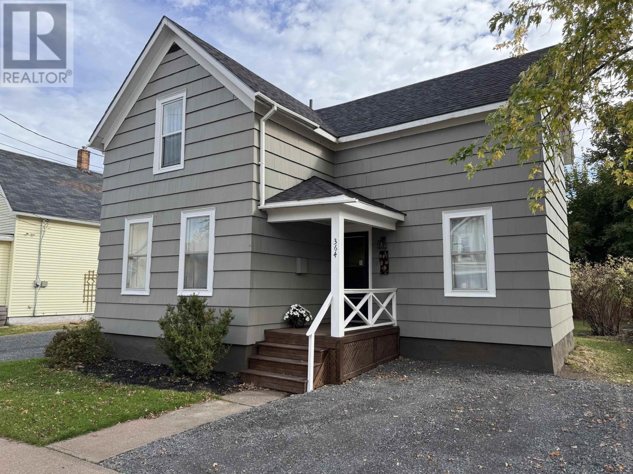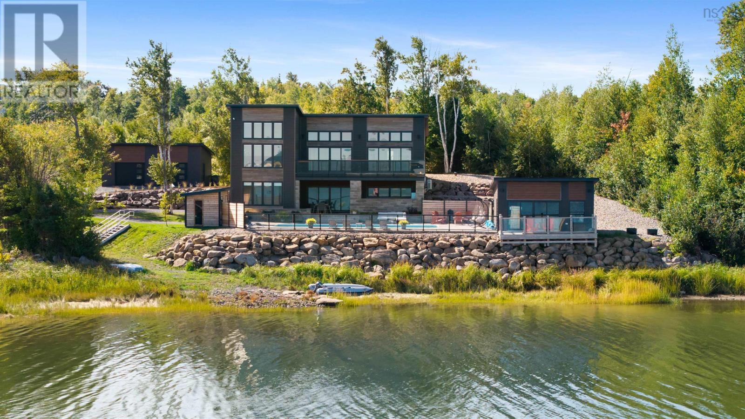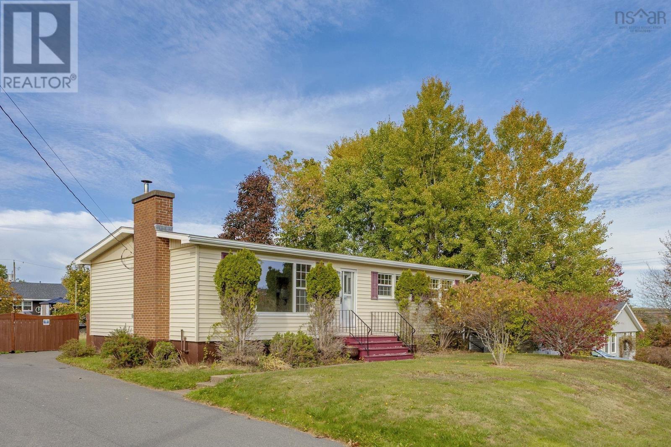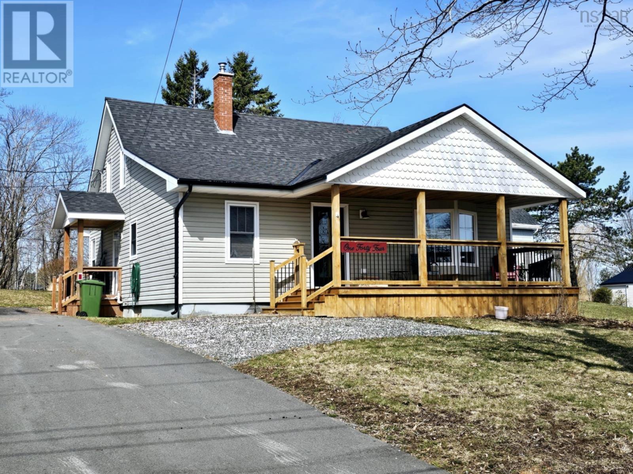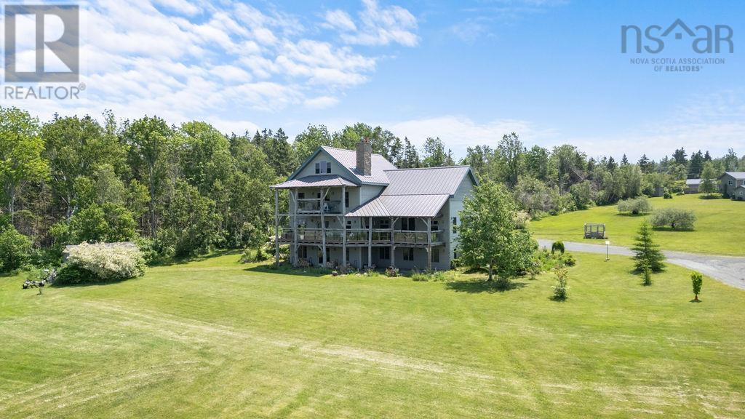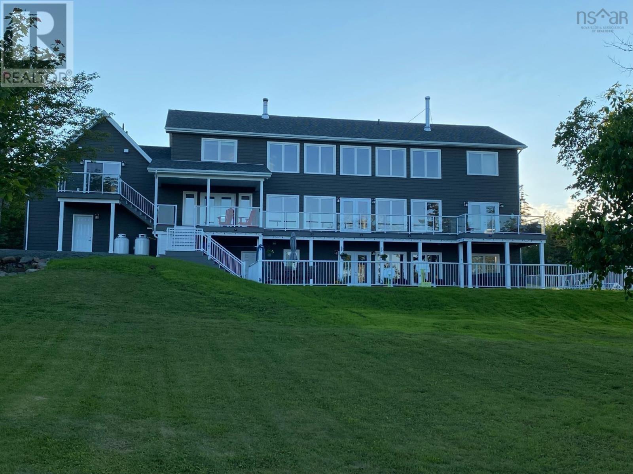
Highlights
Description
- Home value ($/Sqft)$203/Sqft
- Time on Houseful285 days
- Property typeSingle family
- Lot size4.70 Acres
- Year built2020
- Mortgage payment
Very impressive property!! Ten minutes from Antigonish this spacious (5000+ square foot) home is located on 4.7 acres with captivating panoramic view of Antigonish Harbor, This acreage consists of two lots (17 & 18) located in a rural subdivision with privacy yet the feeling of a neighborhood! ICF (insulated concrete forms)construction providing efficient energy costs. The living room has a fireplace wall flanked by bookcases/shelving leading to a sunroom area leading to exterior balcony - dining area, open concept kitchen with cupboards galore - pantry - coffee station - 6 bedrooms, four and a half bathrooms, office spaces, family room with wet bar - attached two car garage - inground heated swimming pool, greenhouse, shed, pond - so many fabulous features inside and out! When viewing, allow sufficient time to see everything this home and property has to offer! (id:55581)
Home overview
- Has pool (y/n) Yes
- Sewer/ septic Septic system
- # total stories 2
- Has garage (y/n) Yes
- # full baths 4
- # half baths 1
- # total bathrooms 5.0
- # of above grade bedrooms 6
- Flooring Ceramic tile, vinyl plank
- Community features School bus
- Subdivision Fairmont
- Lot desc Landscaped
- Lot dimensions 4.7
- Lot size (acres) 4.7
- Building size 5915
- Listing # 202500437
- Property sub type Single family residence
- Status Active
- Bathroom (# of pieces - 1-6) 5 PC
Level: 2nd - Bedroom 13.2m X 15.3m
Level: 2nd - Bedroom 19.5m X 25.2m
Level: 2nd - Bedroom 16.5m X 13.2m
Level: 2nd - Ensuite (# of pieces - 2-6) 3 PC
Level: 2nd - Bedroom 17m X 13.2m
Level: 3rd - Den 16m X 27.6m
Level: 3rd - Bedroom 13m X 15m
Level: Lower - Bathroom (# of pieces - 1-6) 3 PC
Level: Lower - Den 15.3m X 14.6m
Level: Lower - Family room 23.3m X 14.1m
Level: Lower - Games room 16.2m X 14m
Level: Lower - Kitchen 16.4m X 29.7m
Level: Main - Living room 18.8m X 15.4m
Level: Main - Ensuite (# of pieces - 2-6) 5 PC
Level: Main - Dining room COMBO
Level: Main - Laundry 10.1m X NaNm
Level: Main - Bedroom 13.2m X 15m
Level: Main - Bathroom (# of pieces - 1-6) 2 PC
Level: Main - Foyer 14m X 14m
Level: Main
- Listing source url Https://www.realtor.ca/real-estate/27779469/17-triton-brook-road-fairmont-fairmont-fairmont
- Listing type identifier Idx

$-3,200
/ Month


