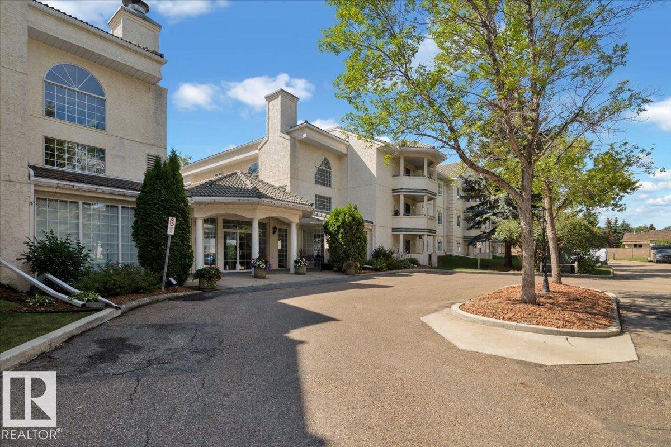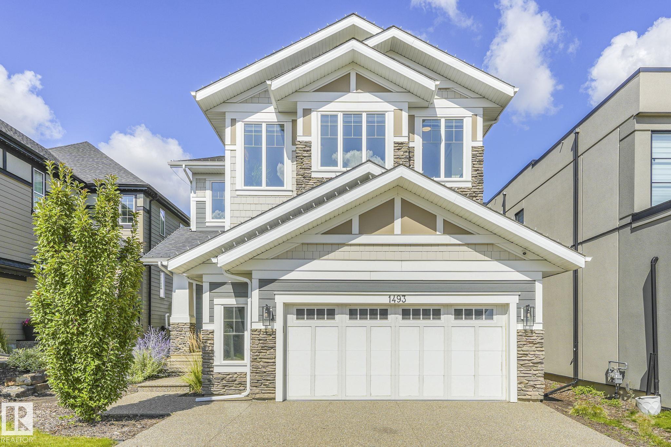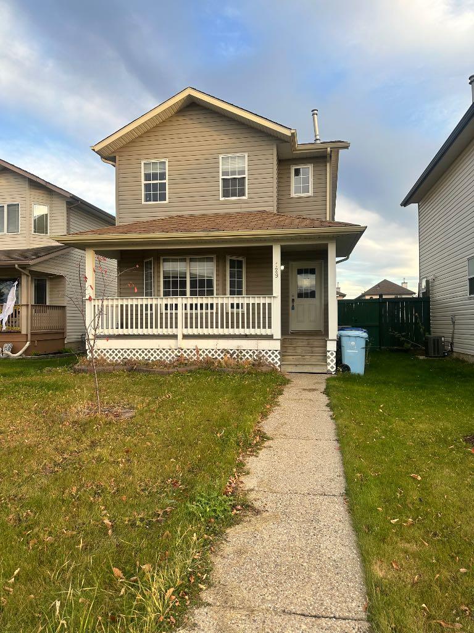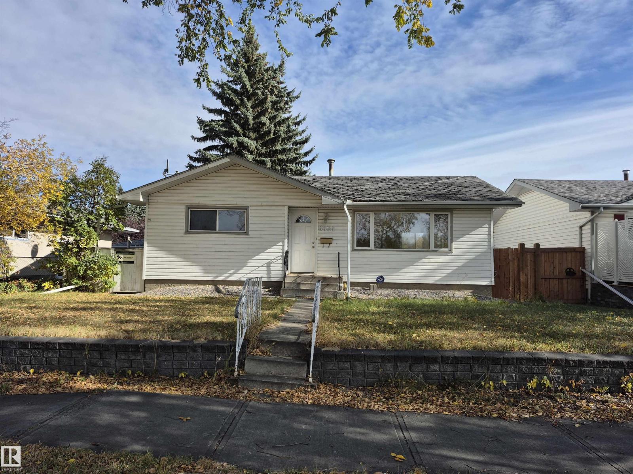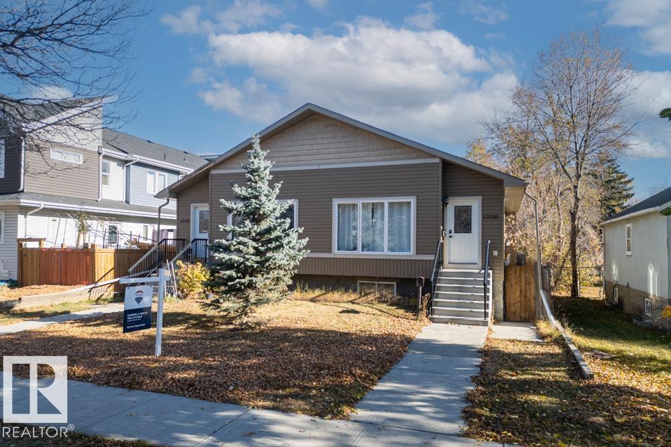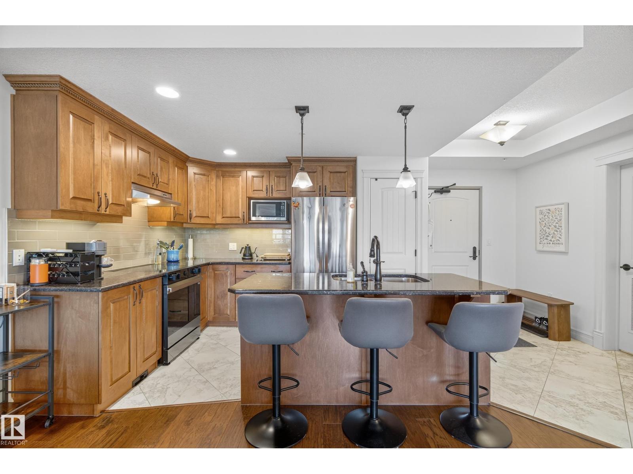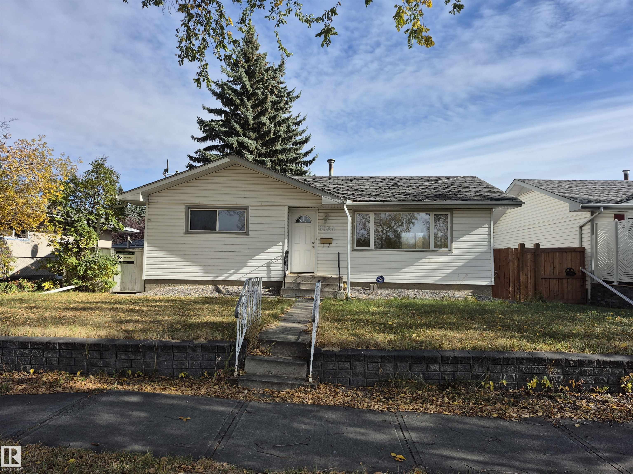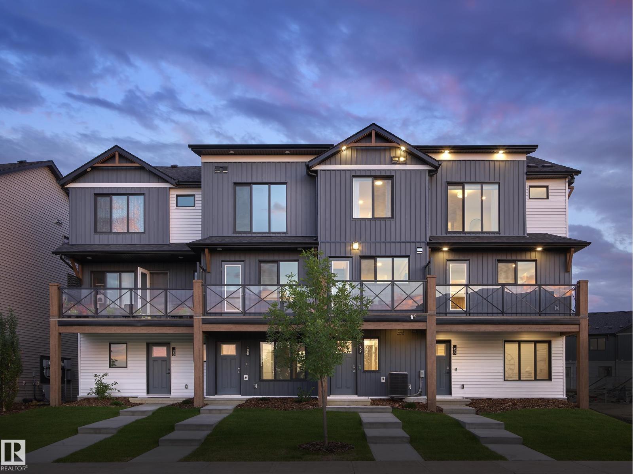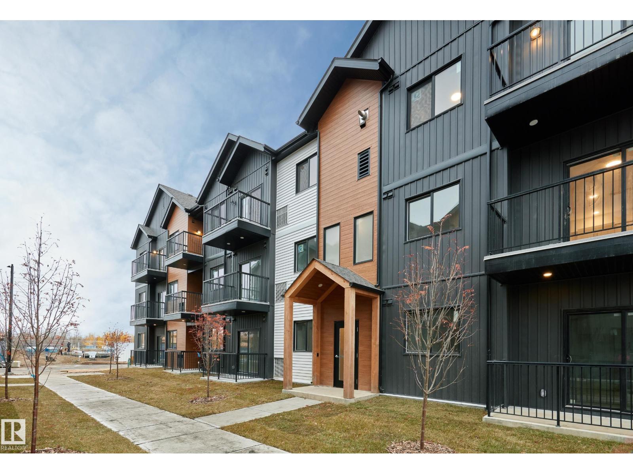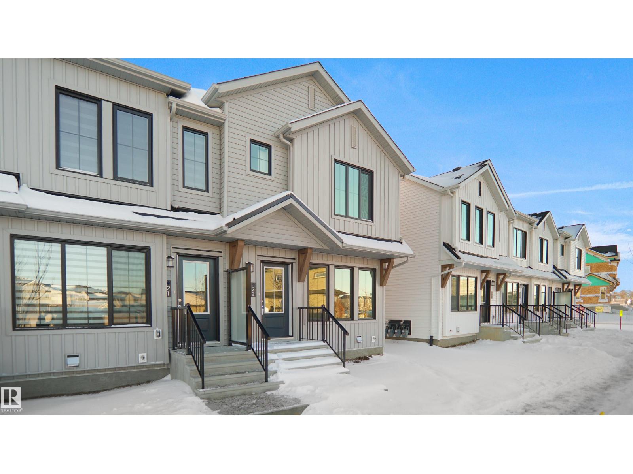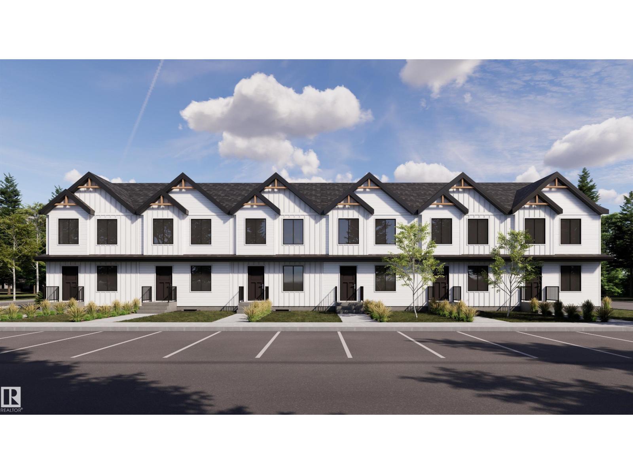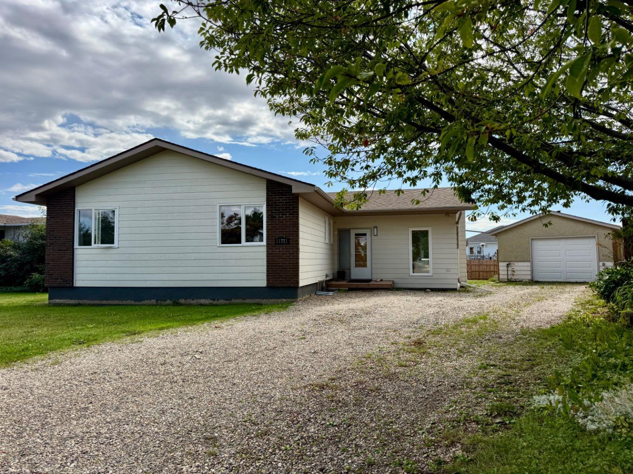
Highlights
Description
- Home value ($/Sqft)$184/Sqft
- Time on Houseful90 days
- Property typeResidential
- StyleBungalow
- Median school Score
- Lot size8,712 Sqft
- Year built1978
- Mortgage payment
4-Bedroom, 3-Bathroom Bungalow in a Quiet, Family-Friendly Neighborhood! This beautifully maintained 1,360 sq ft bungalow offers an ideal blend of comfort, natural light, and functionality. The open-concept main floor welcomes you with a bright sunken living room featuring stunning south-facing windows, gleaming hardwood floors, a cozy gas fireplace, and a versatile flex space — perfect for a home office, reading nook, or play area. The spacious kitchen flows seamlessly into the dining area, with French doors leading to a large, fully fenced backyard and generous patio — great for summer BBQs and relaxing evenings outdoors. The main floor features a comfortable primary bedroom with a private 3-piece ensuite, two additional bedrooms, and a full 4-piece bathroom. Downstairs, you’ll find even more living space, including a large fourth bedroom, laundry room, a 2-piece bathroom (with plumbing in place to add a shower), and a sprawling open area thoughtfully set up for a home gym, hobby space, and cozy TV lounge. Notable upgrades include: Basement exterior excavated (3/4 perimeter) with dimple board and updated weeping tile (2021) New shingles and back deck (2021) Hardwood floors in living room (2019) On-demand hot water system (approx. 6 years old) Updated vinyl windows throughout the main floor The large backyard offers back alley access — perfect for RV parking — plus a 16x30 detached garage with power, insulation, and a concrete floor. A 10x13 shed adds even more storage space. This is a must-see home offering great space, thoughtful updates, and a warm, functional layout — all nestled in a peaceful, well-established neighborhood.
Home overview
- Cooling None
- Heat type Forced air
- Pets allowed (y/n) No
- Construction materials Brick
- Roof Asphalt shingle
- Fencing Fenced
- # parking spaces 4
- Has garage (y/n) Yes
- Parking desc Parking pad, single garage detached
- # full baths 3
- # total bathrooms 3.0
- # of above grade bedrooms 4
- # of below grade bedrooms 1
- Flooring Hardwood, laminate, linoleum, tile
- Appliances Dishwasher, gas stove, microwave hood fan, refrigerator, washer/dryer
- Laundry information In basement
- County Fairview no. 136 m.d. of
- Subdivision None
- Zoning description R1
- Directions Gpmeashbr
- Exposure Ne
- Lot desc Back lane, back yard, front yard, fruit trees/shrub(s), landscaped, lawn, level, street lighting
- Lot size (acres) 0.2
- Basement information Full,partially finished
- Building size 1360
- Mls® # A2242178
- Property sub type Single family residence
- Status Active
- Tax year 2025
- Listing type identifier Idx

$-666
/ Month

