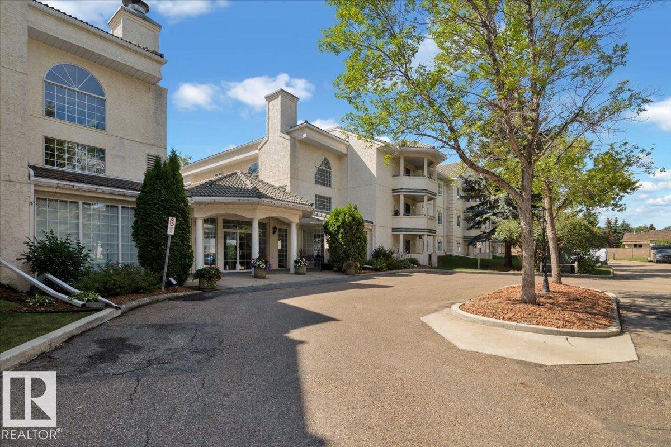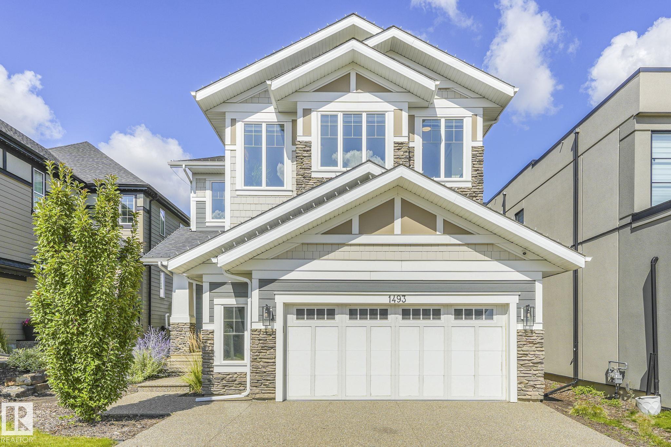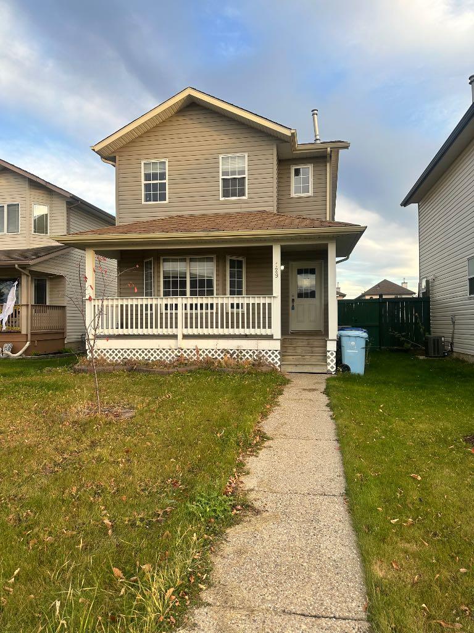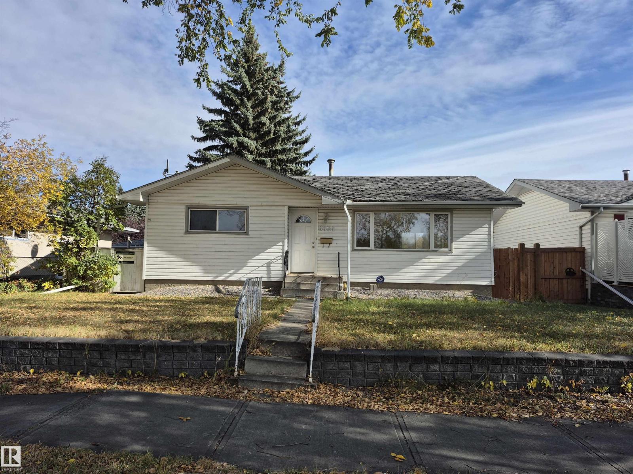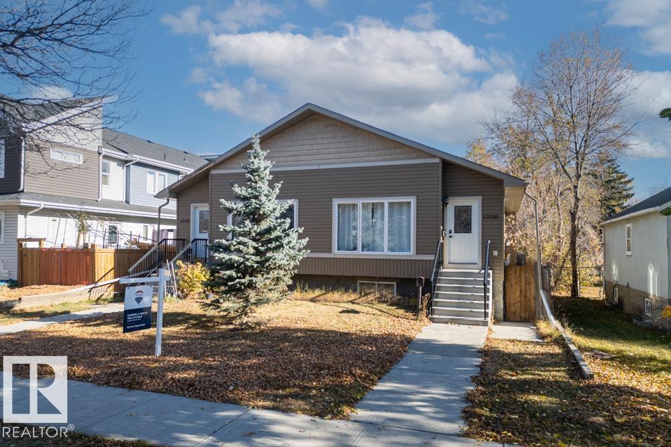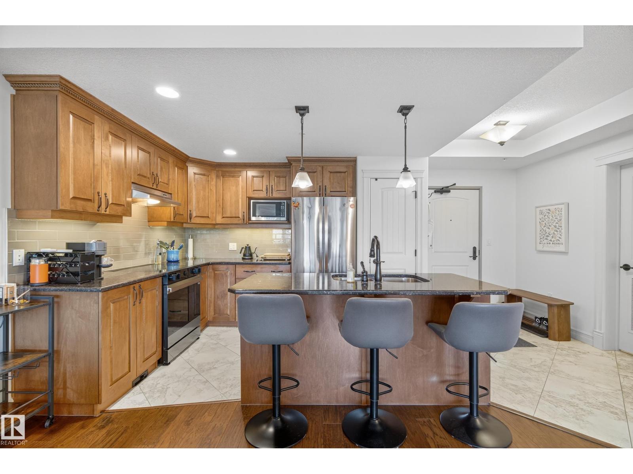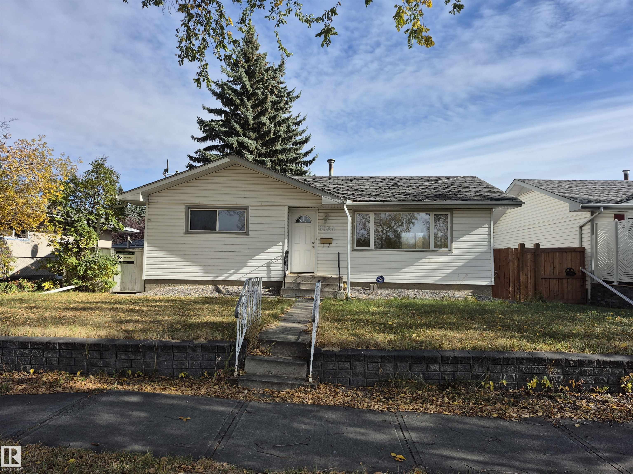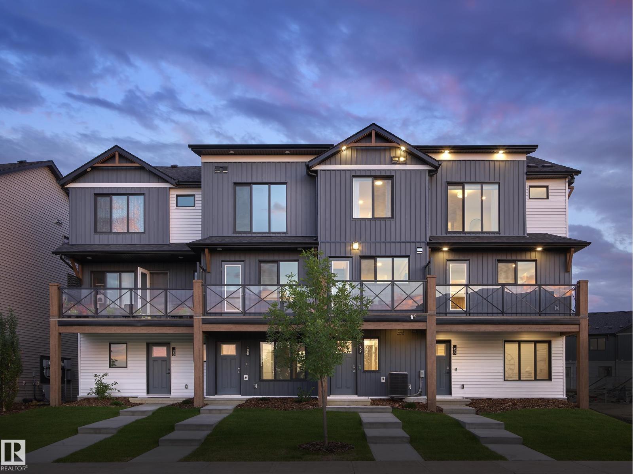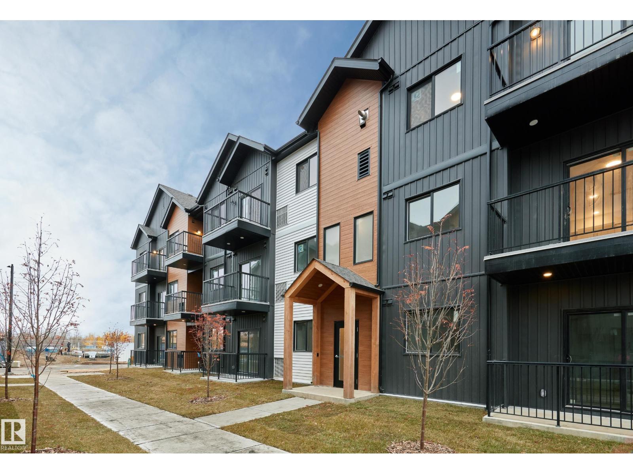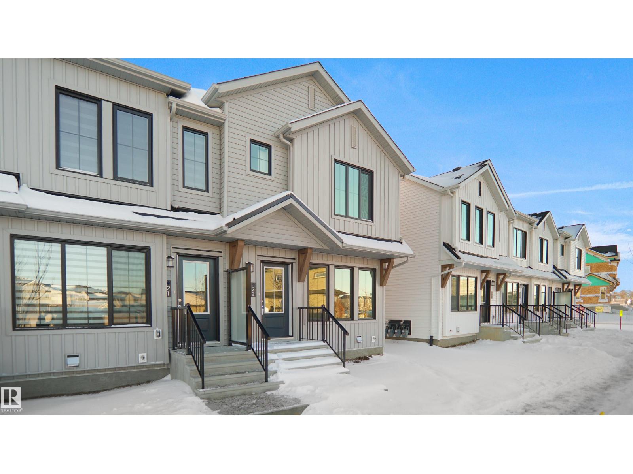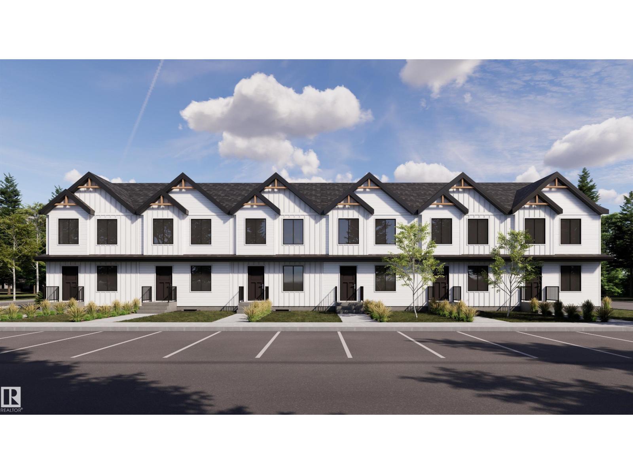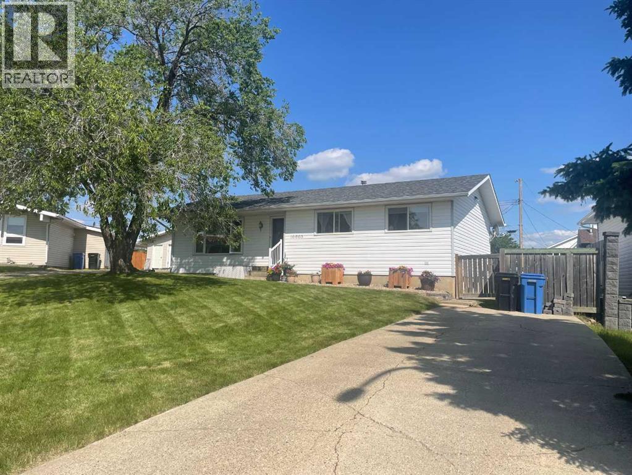
107 Streetclose Unit 10605
107 Streetclose Unit 10605
Highlights
Description
- Home value ($/Sqft)$223/Sqft
- Time on Houseful121 days
- Property typeSingle family
- StyleBungalow
- Median school Score
- Lot size7,546 Sqft
- Year built1975
- Mortgage payment
REDUCED-BRING AN OFFER-MOTIVATED SELLER-QUICK POSSESSION-Nestled in a quiet cul-de-sac, this exceptional family home offers an unparalleled living experience. The main level features three generously sized bedrooms, an open-concept layout bathed in natural light, and a spacious deck perfect for outdoor dining and entertaining.The finished basement adds significant living space, boasting two additional bedrooms, a comfortable family room, a large bathroom with laundry facilities, and a utility room with ample storage.Outside, a beautifully landscaped and fenced yard provides privacy, complete with a shed and a raised perennial garden. Plenty of room to build a garage in the back. Recent upgrades include a new hot water tank and new shingles, ensuring worry-free living. This home is in overall excellent condition and awaits its fortunate new owners. Call your Realtor for an appointment to view. (id:63267)
Home overview
- Cooling None
- Heat type Central heating, forced air
- # total stories 1
- Fencing Fence
- # parking spaces 3
- # full baths 2
- # half baths 1
- # total bathrooms 3.0
- # of above grade bedrooms 5
- Flooring Carpeted, laminate, linoleum
- Community features Golf course development
- Lot dimensions 701
- Lot size (acres) 0.17321473
- Building size 1100
- Listing # A2233866
- Property sub type Single family residence
- Status Active
- Bathroom (# of pieces - 3) 2.515m X 3.862m
Level: Basement - Family room 8.358m X 2.566m
Level: Basement - Bedroom 3.149m X 3.277m
Level: Basement - Bedroom 4.801m X 3.81m
Level: Basement - Living room 3.658m X 5.258m
Level: Main - Kitchen 2.795m X 3.252m
Level: Main - Bathroom (# of pieces - 2) 1.372m X 1.423m
Level: Main - Bedroom 2.844m X 2.972m
Level: Main - Bathroom (# of pieces - 3) 1.829m X 2.033m
Level: Main - Primary bedroom 3.048m X 3.429m
Level: Main - Dining room 2.743m X 3.429m
Level: Main - Bedroom 2.795m X 2.972m
Level: Main
- Listing source url Https://www.realtor.ca/real-estate/28512109/10605-107-streetclose-fairview
- Listing type identifier Idx

$-653
/ Month

