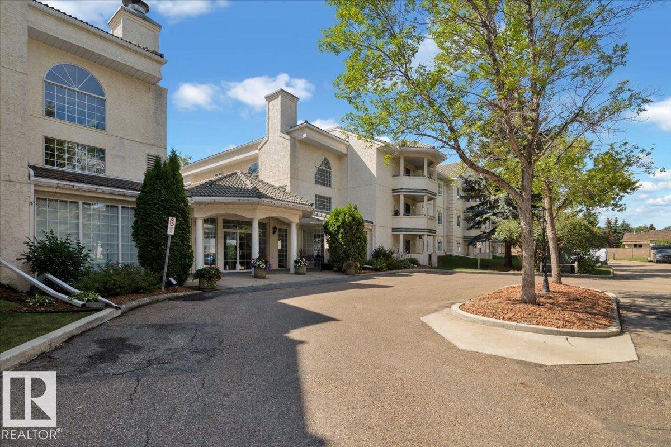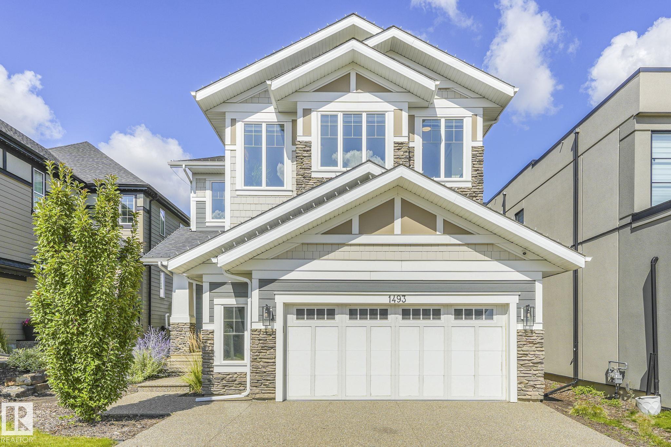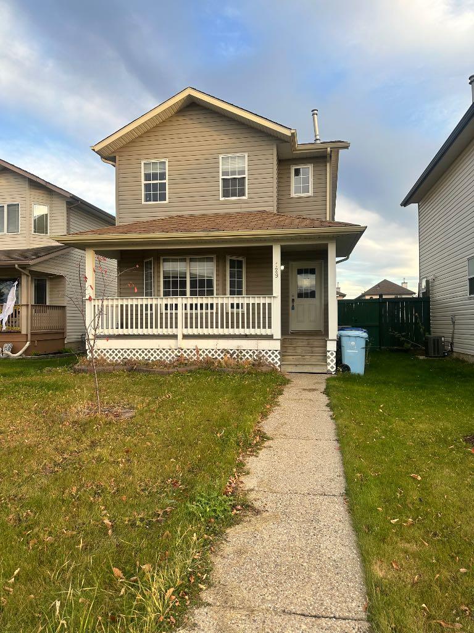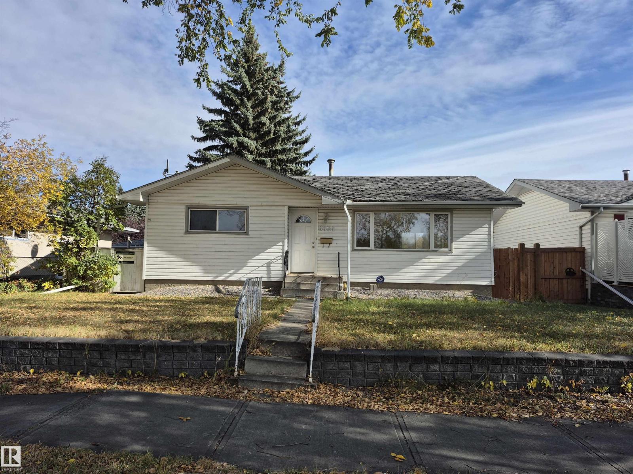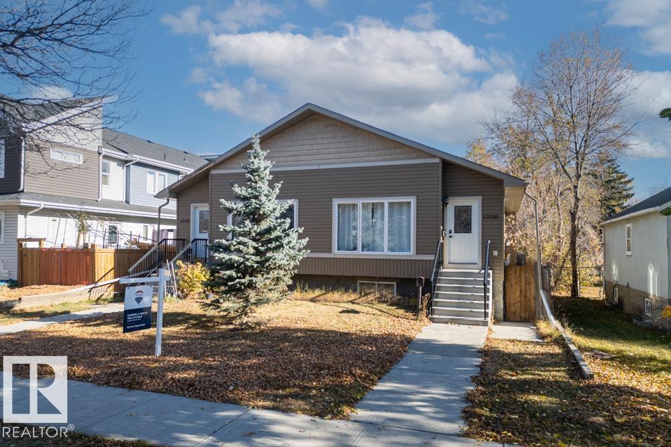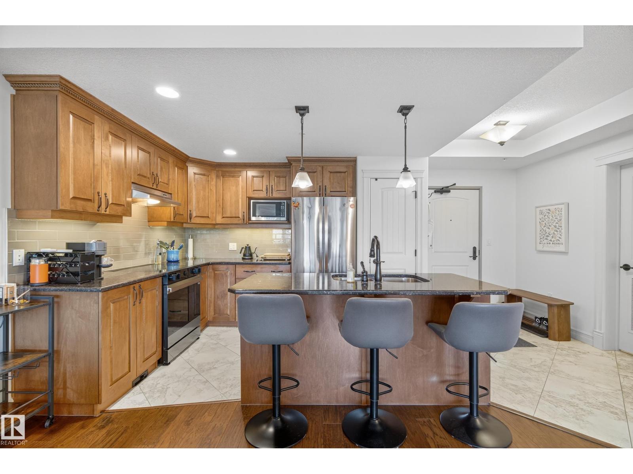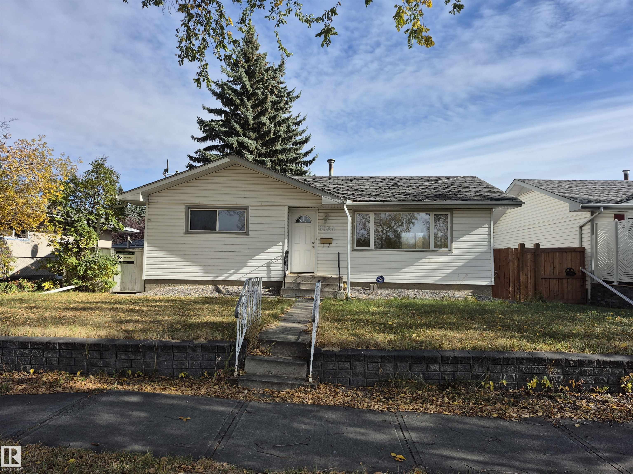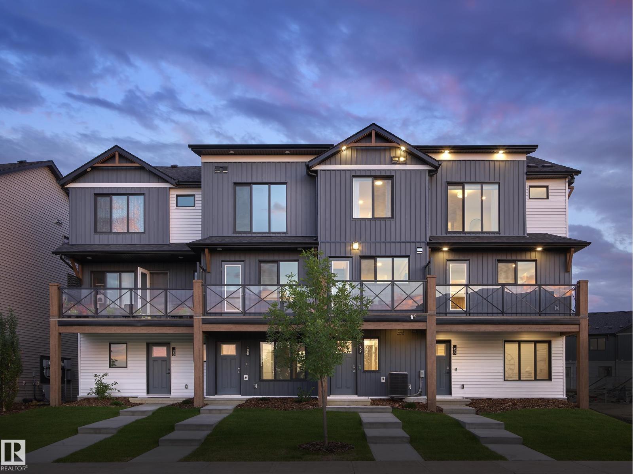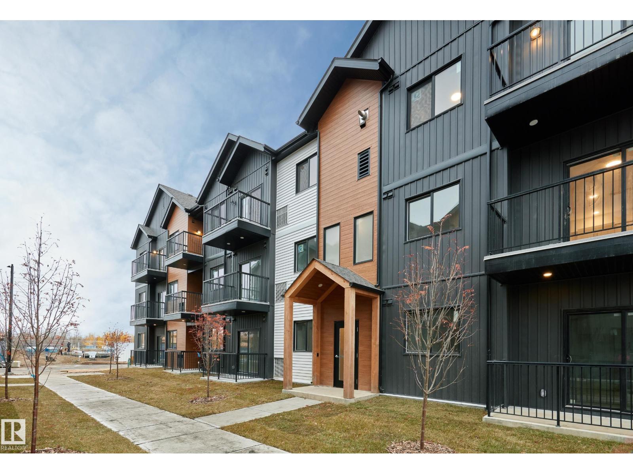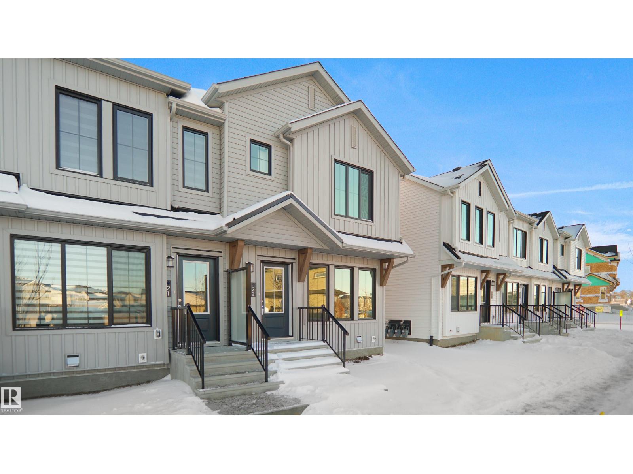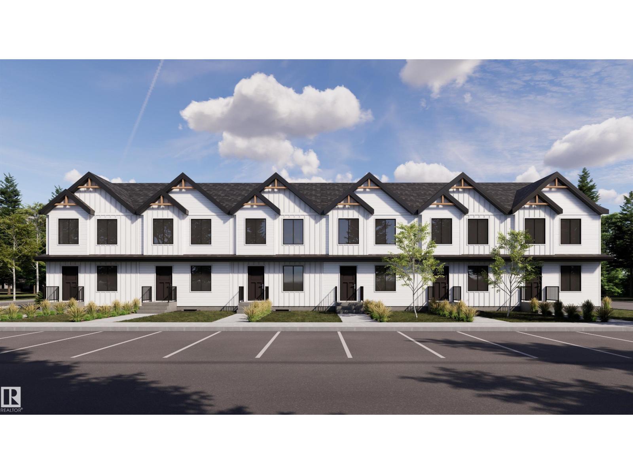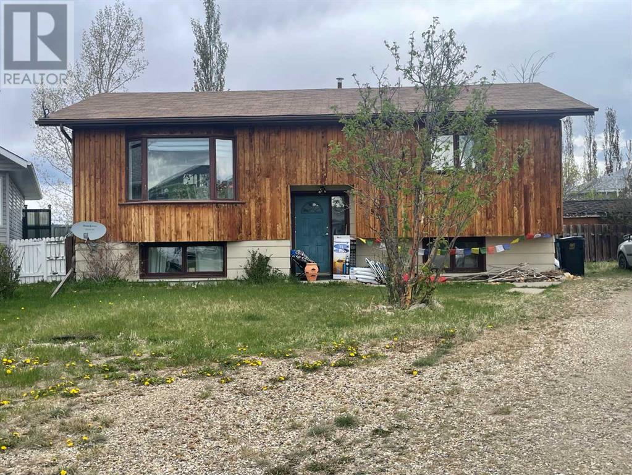
Highlights
Description
- Home value ($/Sqft)$225/Sqft
- Time on Houseful162 days
- Property typeSingle family
- StyleBi-level
- Median school Score
- Year built1985
- Mortgage payment
REDUCED PRICE-Seller is motivated-Nestled in an excellent location, this beautifully designed bi-level home offers the perfect blend of comfort, practicality, and spacious living. Step inside and be greeted by a bright, naturally lit living room featuring a vaulted ceiling that amplifies the sense of openness.The semi-open concept flows seamlessly into a practical kitchen boasting ample cupboard space, making organization a breeze. Enjoy convenient access to the back deck directly from the dining room – perfect for outdoor dining and entertaining.This home offers a spacious laundry/utility room combination, making household chores a breeze. Stay cozy year-round with efficient in-floor heating.Outside, a huge yard beckons with endless possibilities. Imagine creating your dream garden, building a spacious garage, and enjoying complete privacy with no neighbors behind.Don't miss the opportunity to make this exceptional property your forever home. Contact your favorite realtor to schedule a viewing! (id:55581)
Home overview
- Cooling None
- Heat source Natural gas
- Heat type Hot water, in floor heating
- # total stories 1
- Construction materials Poured concrete, wood frame
- Fencing Fence
- # parking spaces 8
- # full baths 2
- # total bathrooms 2.0
- # of above grade bedrooms 3
- Flooring Carpeted, laminate, vinyl
- Community features Golf course development, fishing
- Lot desc Landscaped, lawn
- Lot dimensions 11840
- Lot size (acres) 0.2781955
- Building size 1093
- Listing # A2216443
- Property sub type Single family residence
- Status Active
- Furnace 5.029m X 3.405m
Level: Lower - Bathroom (# of pieces - 3) 3.225m X 1.625m
Level: Lower - Family room 7.468m X 4.724m
Level: Lower - Bedroom 3.962m X 2.643m
Level: Lower - Bathroom (# of pieces - 3) 2.539m X 2.286m
Level: Main - Kitchen 3.353m X 3.505m
Level: Main - Bedroom 3.581m X 2.795m
Level: Main - Living room 4.877m X 4.267m
Level: Main - Dining room 3.353m X 2.438m
Level: Main - Primary bedroom 4.319m X 3.225m
Level: Main
- Listing source url Https://www.realtor.ca/real-estate/28310546/11500-112-ave-fairview
- Listing type identifier Idx

$-656
/ Month

