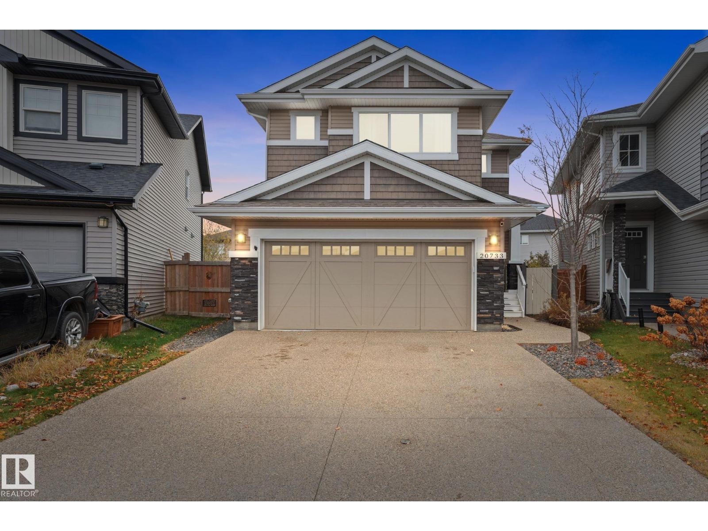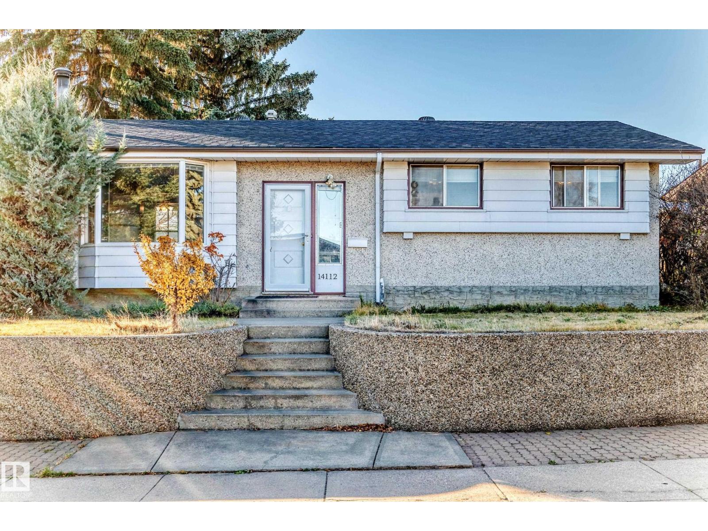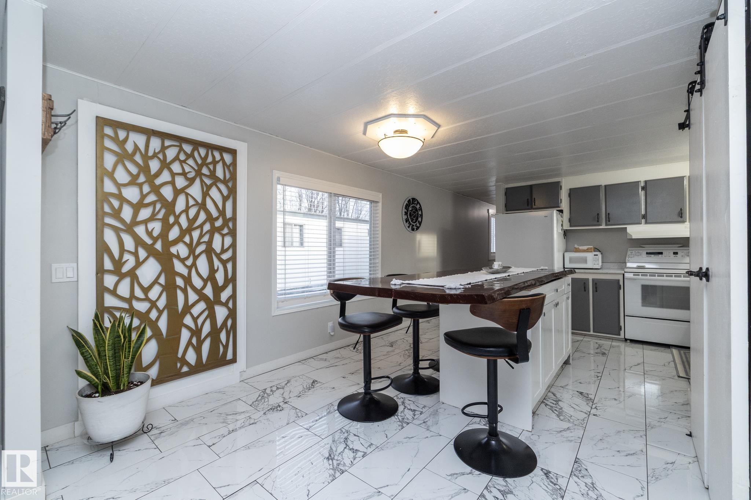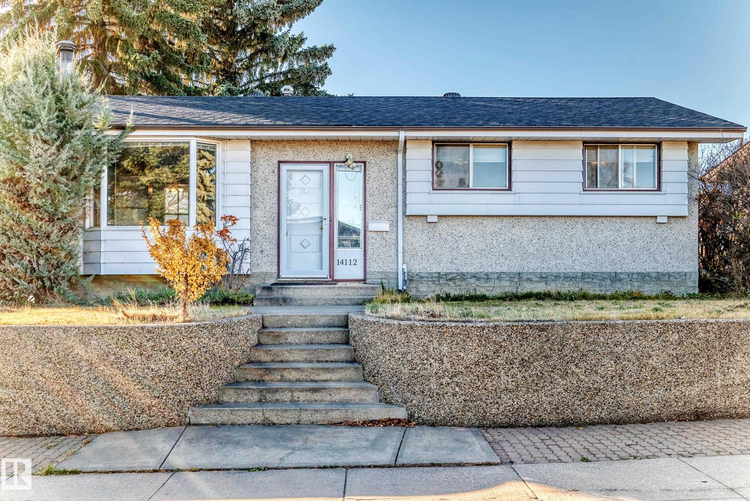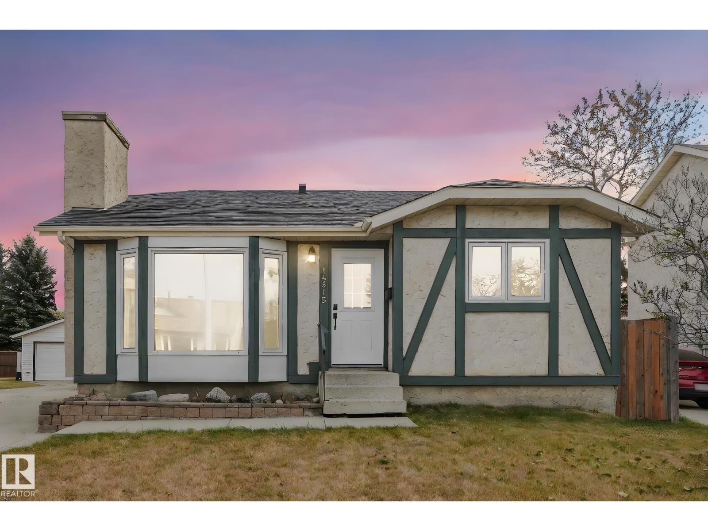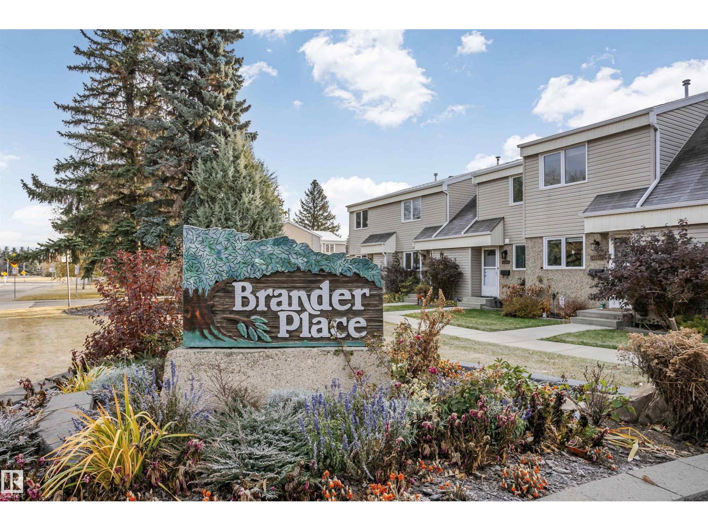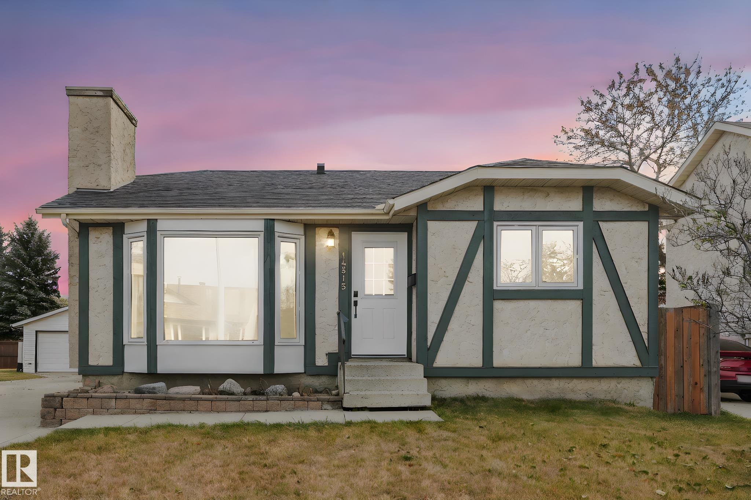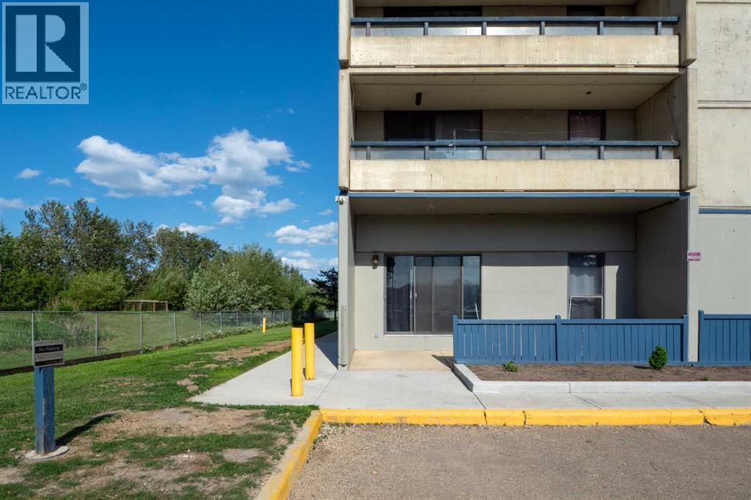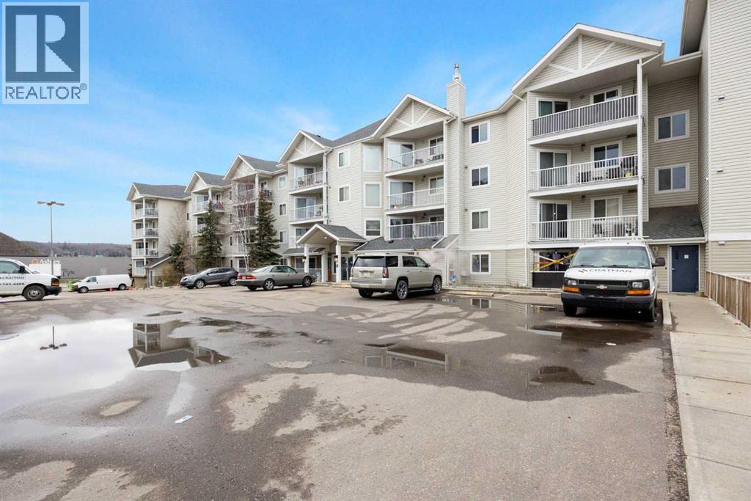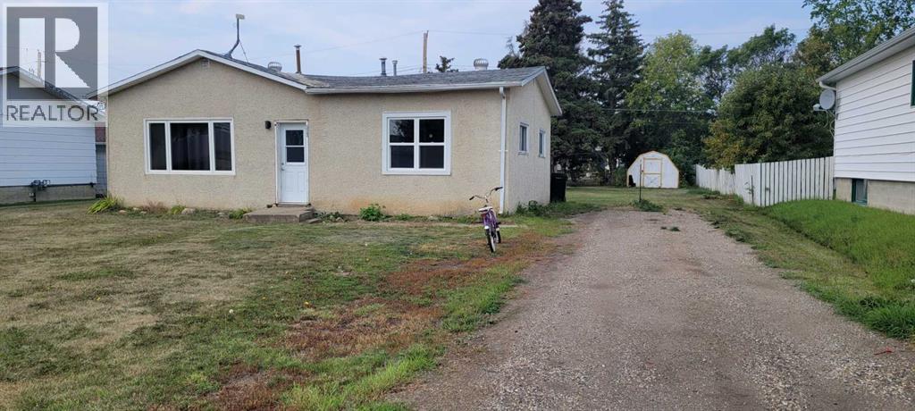
Highlights
This home is
77%
Time on Houseful
48 Days
Home features
Fixer upper
School rated
5.1/10
Fairview
36.63%
Description
- Home value ($/Sqft)$69/Sqft
- Time on Houseful48 days
- Property typeSingle family
- StyleBungalow
- Median school Score
- Lot size0.31 Acre
- Year built1962
- Mortgage payment
Affordable living, close to STM and EEO Jr. Schools! This 2 bedroom home needs a little TLC with your personal touches to make it home. Most windows have been upgraded with a few left to do. Hot water tank in 2019, furnace was replaced in 2001, 100 amp service. The main bedroom has a built in wall unit with 2 closets and drawer in the middle. Kitchen cupboards are sturdy plywood built that have stood the test of time. Flooring is laminate and vinyl plank flooring updated over the years. Seller is making no warranties or gauranties on the home as she has not lived in it for over 10 years, it has been rented out till recently. Make sure to check this home out! (id:63267)
Home overview
Amenities / Utilities
- Cooling None
- Heat source Natural gas
- Heat type Central heating
Exterior
- # total stories 1
- Fencing Partially fenced
- # parking spaces 2
Interior
- # full baths 1
- # total bathrooms 1.0
- # of above grade bedrooms 2
- Flooring Laminate, vinyl, vinyl plank
Location
- Community features Golf course development, lake privileges
Lot/ Land Details
- Lot desc Lawn
- Lot dimensions 1243
Overview
- Lot size (acres) 0.3071411
- Building size 993
- Listing # A2256669
- Property sub type Single family residence
- Status Active
Rooms Information
metric
- Other 2.92m X 5.791m
Level: Main - Laundry 2.21m X 3.53m
Level: Main - Primary bedroom 3.557m X 4.977m
Level: Main - Bedroom 2.438m X 4.368m
Level: Main - Bathroom (# of pieces - 4) 1.981m X 2.057m
Level: Main - Living room 3.962m X 5.791m
Level: Main
SOA_HOUSEKEEPING_ATTRS
- Listing source url Https://www.realtor.ca/real-estate/28863846/10304-114-street-fairview
- Listing type identifier Idx
The Home Overview listing data and Property Description above are provided by the Canadian Real Estate Association (CREA). All other information is provided by Houseful and its affiliates.

Lock your rate with RBC pre-approval
Mortgage rate is for illustrative purposes only. Please check RBC.com/mortgages for the current mortgage rates
$-184
/ Month25 Years fixed, 20% down payment, % interest
$
$
$
%
$
%

Schedule a viewing
No obligation or purchase necessary, cancel at any time
Nearby Homes
Real estate & homes for sale nearby

