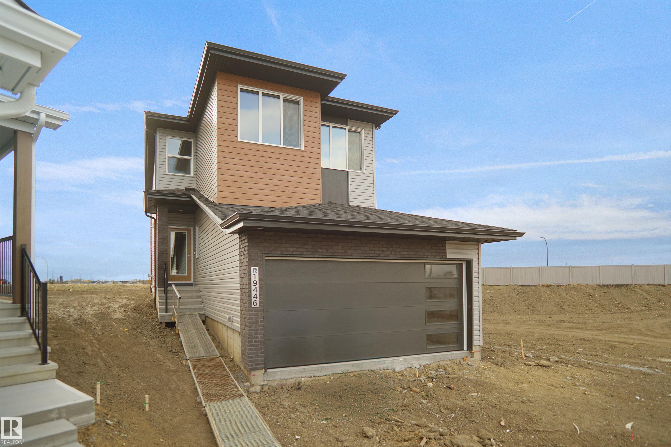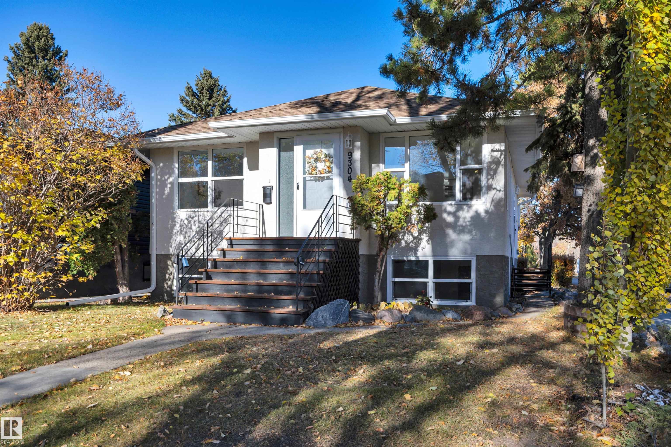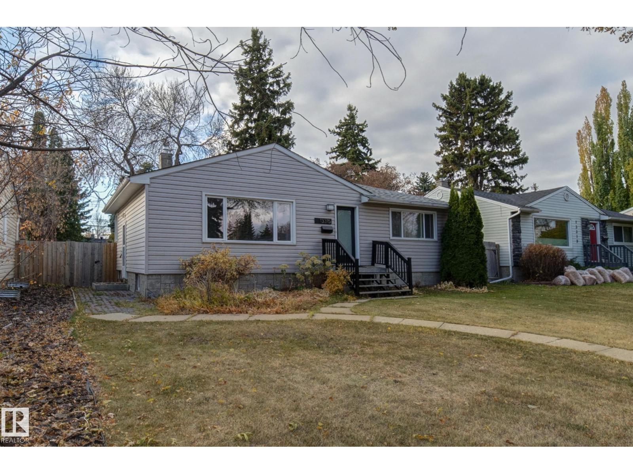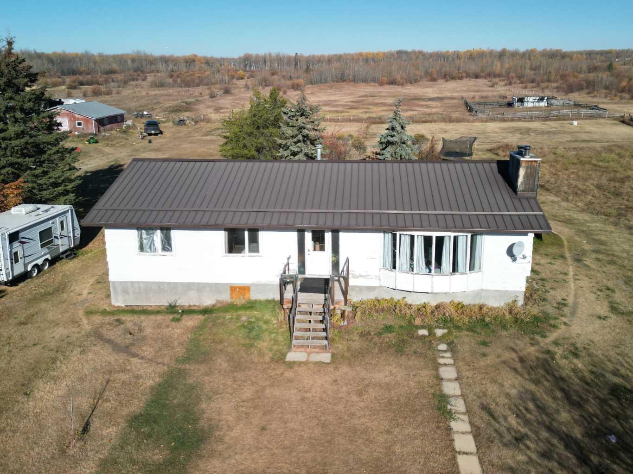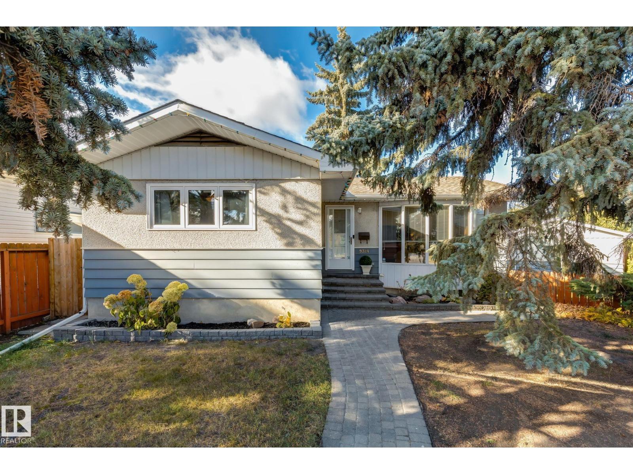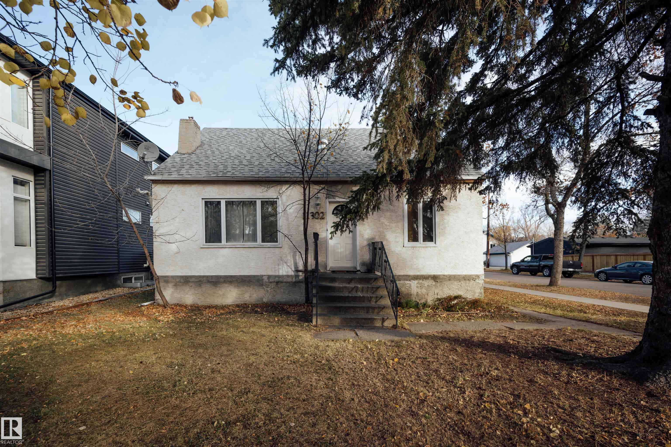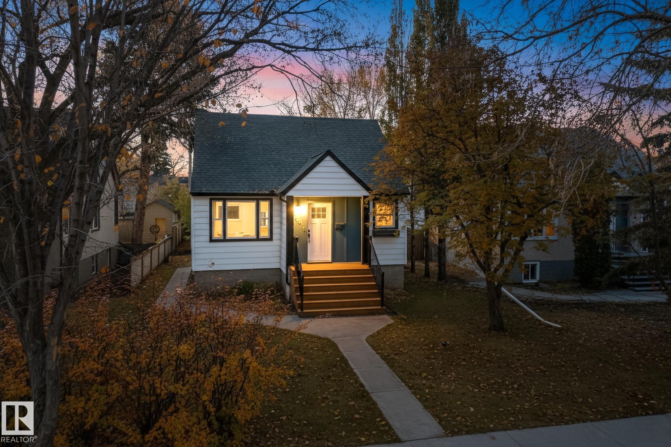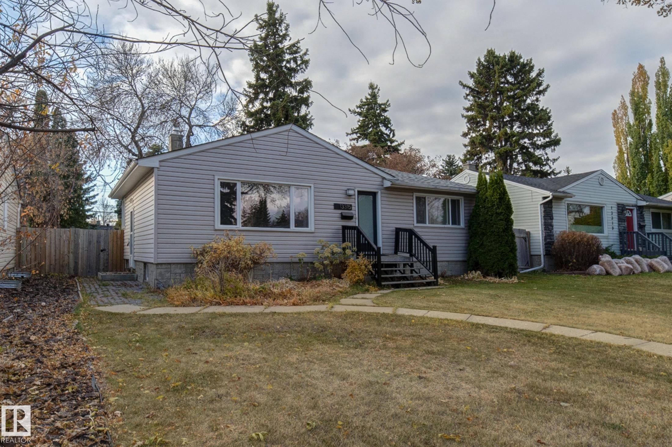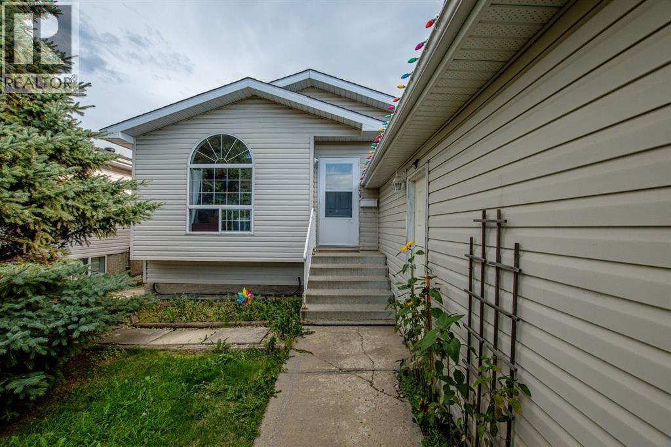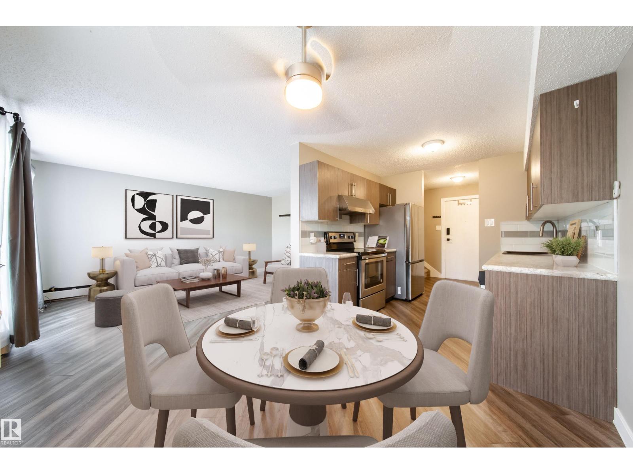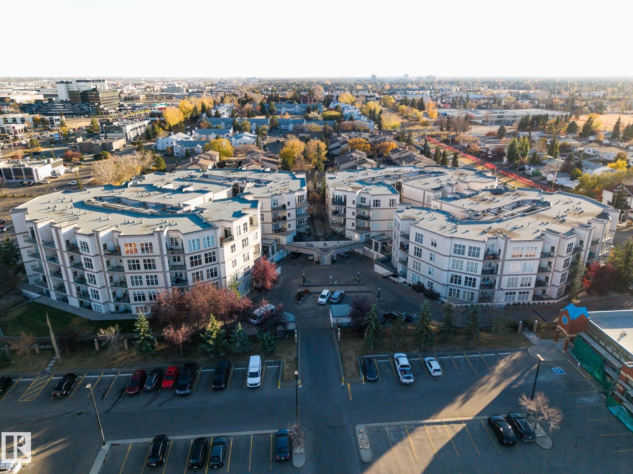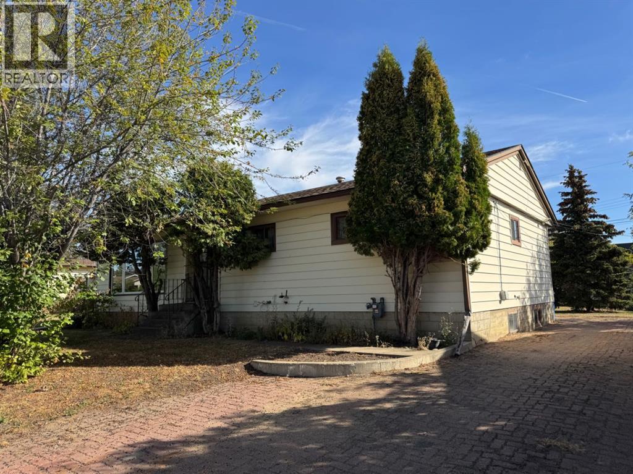
Highlights
Description
- Home value ($/Sqft)$126/Sqft
- Time on Houseful28 days
- Property typeSingle family
- StyleBungalow
- Median school Score
- Year built1965
- Mortgage payment
Step into timeless charm with this 4-bedroom, 2-bathroom family home featuring plenty of space and character. All 4 bedrooms are conveniently located upstairs along with a full bathroom, making it ideal for families. The main floor offers a spacious kitchen with abundant counter space, perfect for cooking and gathering, plus a dining room that flows seamlessly to the backyard deck, garden, and fire pit. A bright living room with a large window fills the home with natural light, while the hallway leads to bedrooms and bath for a thoughtful layout. The partially developed basement offers a flex space, additional bathroom, laundry area, and cold storage—great for storing your garden harvest—with room to create extra living areas or bedrooms. This home’s unique, original qualities will truly take you back in time, while offering the space to make it your own. (id:63267)
Home overview
- Cooling None
- Heat type Forced air
- # total stories 1
- Fencing Partially fenced
- # parking spaces 2
- # full baths 2
- # total bathrooms 2.0
- # of above grade bedrooms 4
- Flooring Carpeted, linoleum
- Community features Golf course development, lake privileges, fishing
- Directions 2182848
- Lot desc Garden area, lawn
- Lot dimensions 9795
- Lot size (acres) 0.23014568
- Building size 1385
- Listing # A2258684
- Property sub type Single family residence
- Status Active
- Bathroom (# of pieces - 3) Measurements not available
Level: Basement - Other 3.938m X 4.648m
Level: Basement - Primary bedroom 3.53m X 3.862m
Level: Main - Bedroom 3.682m X 3.53m
Level: Main - Bedroom 3.505m X 3.149m
Level: Main - Bedroom 2.49m X 3.557m
Level: Main - Bathroom (# of pieces - 4) Measurements not available
Level: Main
- Listing source url Https://www.realtor.ca/real-estate/28906342/10317-114-street-fairview
- Listing type identifier Idx

$-466
/ Month

