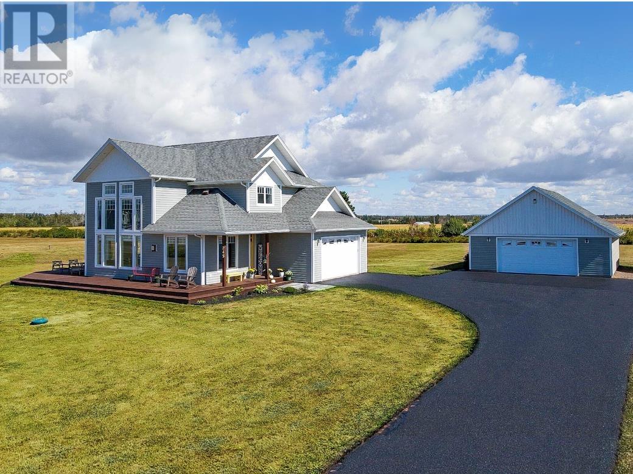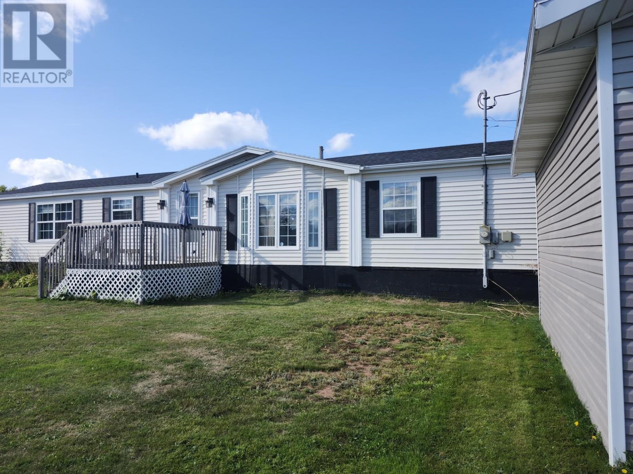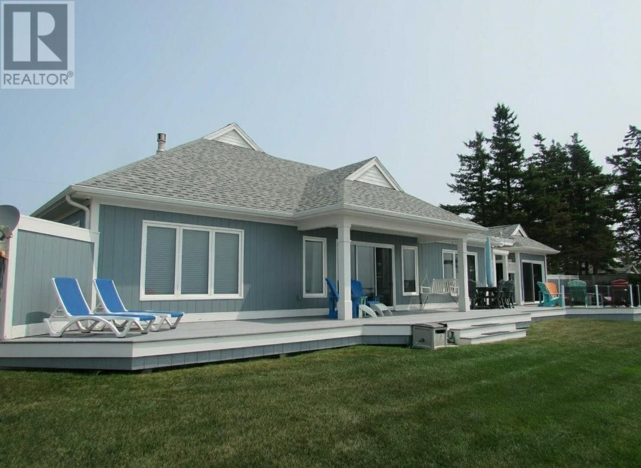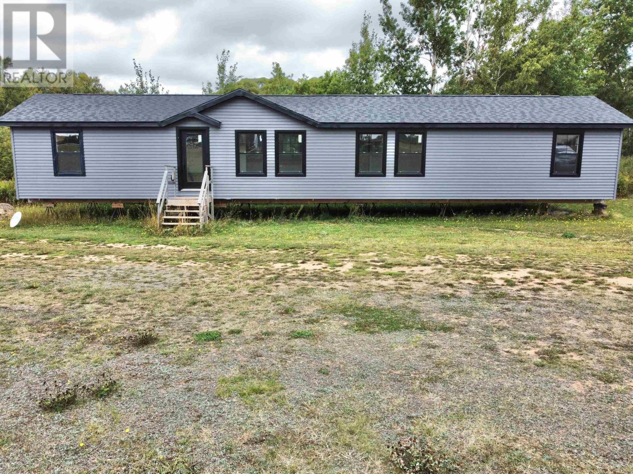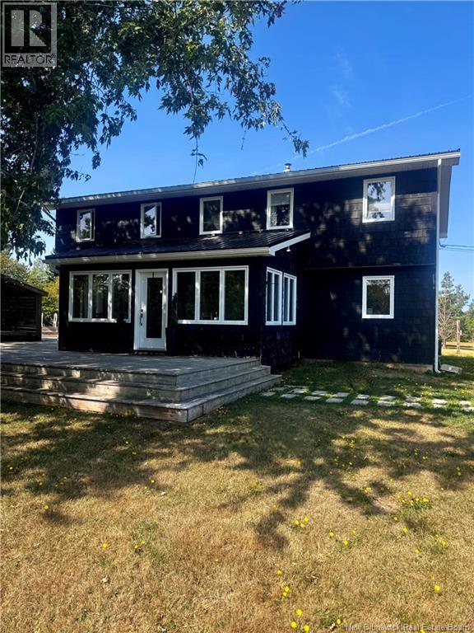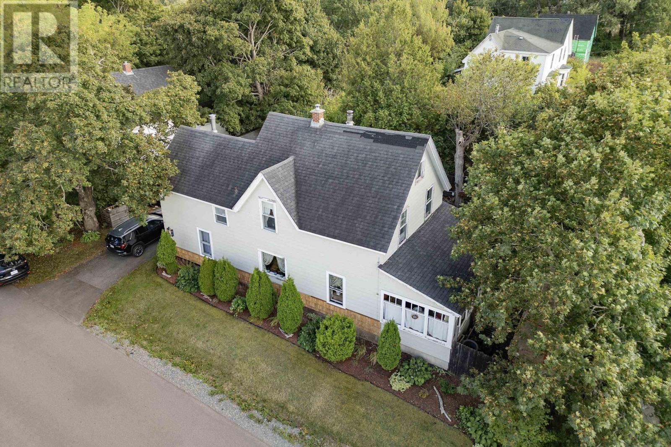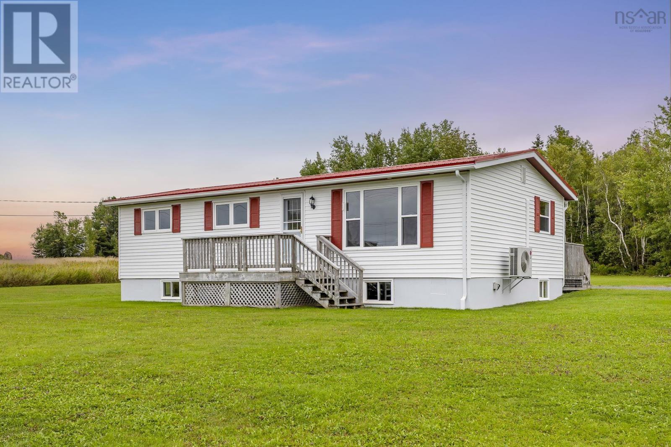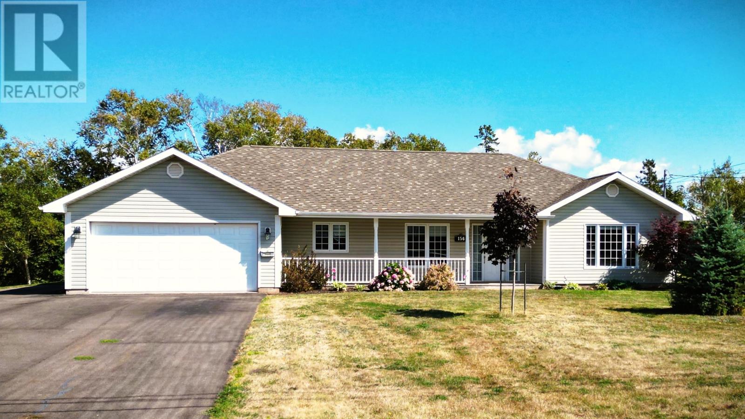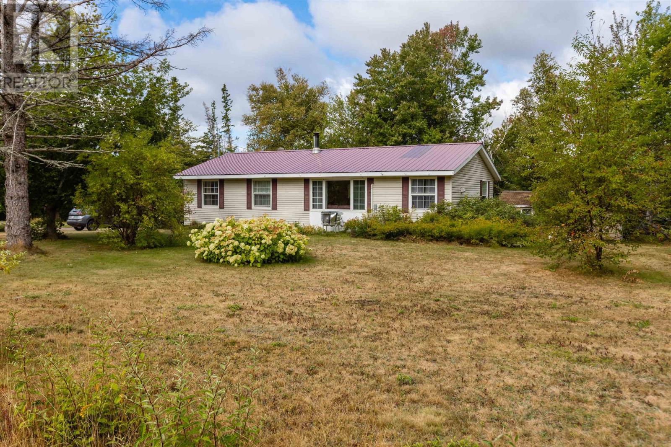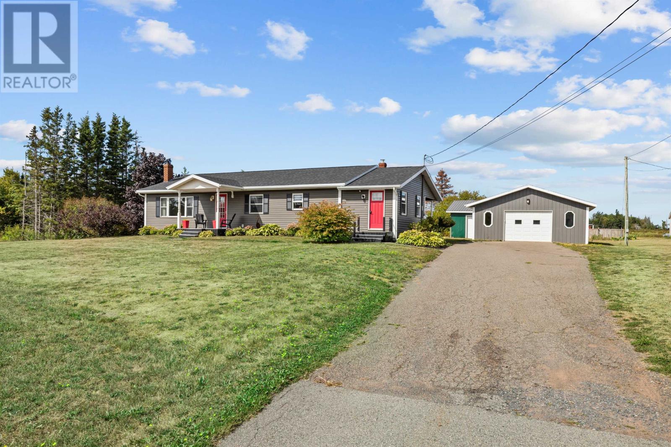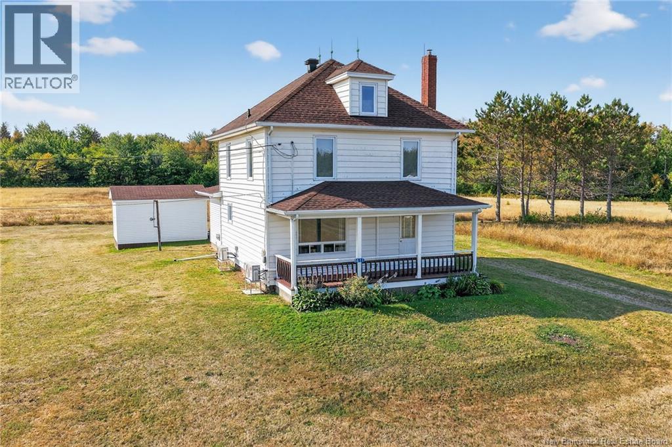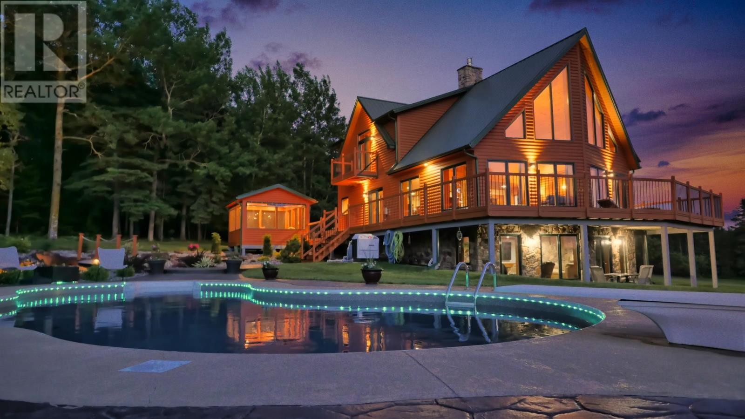
Highlights
This home is
132%
Time on Houseful
136 Days
Home features
Garage
Description
- Time on Houseful136 days
- Property typeSingle family
- Style2 level
- Neighbourhood
- Lot size1 Acres
- Year built2008
- Mortgage payment
When Viewing This Property On Realtor.ca Please Click On The Multimedia or Virtual Tour Link For More Property Info. 3 Bedroom 3Bath Fully Furnished Home on 1 acre with views of the West River. This energy efficient ICF constructed home has interior/exterior walls finished with ¼ log & stone. Geothermal heat pump & 45 solar panels. 2885 sq ft of living space. 24X30 detached heated garage, 18X36 inground salt water pool, waterfall feature & 12X12 screened in gazebo. ***Purchaser has the option to purchase additional land. (id:55581)
Home overview
Amenities / Utilities
- Cooling Air exchanger
- Heat source Electric, propane, solar
- Heat type In floor heating
- Has pool (y/n) Yes
- Sewer/ septic Septic system
Exterior
- Has garage (y/n) Yes
Interior
- # full baths 3
- # total bathrooms 3.0
- # of above grade bedrooms 3
- Flooring Ceramic tile, hardwood
Location
- Community features Recreational facilities, school bus
- Subdivision Fairview
Lot/ Land Details
- Lot desc Landscaped
- Lot dimensions 1
Overview
- Lot size (acres) 1.0
- Listing # 202509735
- Property sub type Single family residence
- Status Active
Rooms Information
metric
- Primary bedroom 19.6m X 20.8m
Level: 2nd - Ensuite (# of pieces - 2-6) 4 pc
Level: 2nd - Bathroom (# of pieces - 1-6) 3 pc
Level: Lower - Utility 14.11m X 4.9m
Level: Lower - Bedroom 10.7m X 12.6m
Level: Lower - Bedroom 12.3m X 10.5m
Level: Lower - Recreational room / games room 20.2m X 25.9m
Level: Lower - Living room 25.9m X 23.1m
Level: Main - Bathroom (# of pieces - 1-6) 3 pc
Level: Main - Kitchen 15m X 14.8m
Level: Main
SOA_HOUSEKEEPING_ATTRS
- Listing source url Https://www.realtor.ca/real-estate/28255938/93-fairview-drive-fairview-fairview
- Listing type identifier Idx
The Home Overview listing data and Property Description above are provided by the Canadian Real Estate Association (CREA). All other information is provided by Houseful and its affiliates.

Lock your rate with RBC pre-approval
Mortgage rate is for illustrative purposes only. Please check RBC.com/mortgages for the current mortgage rates
$-2,531
/ Month25 Years fixed, 20% down payment, % interest
$
$
$
%
$
%

Schedule a viewing
No obligation or purchase necessary, cancel at any time
Nearby Homes
Real estate & homes for sale nearby


