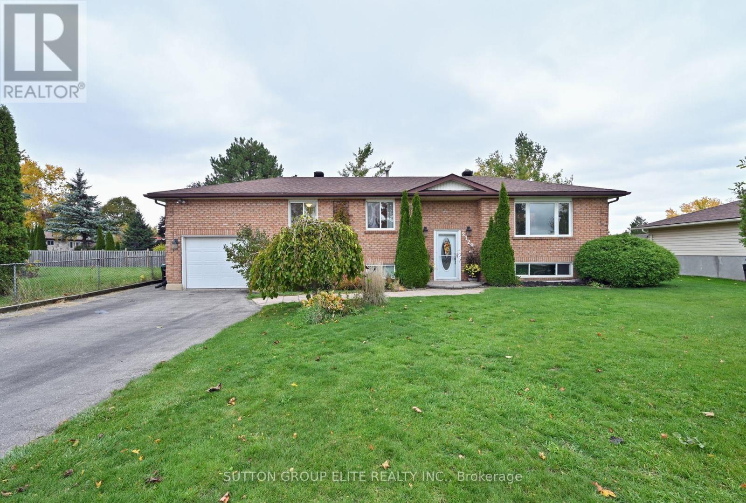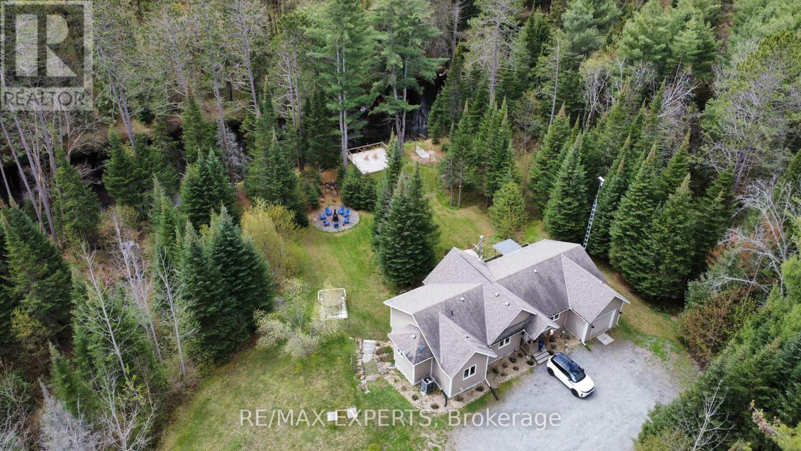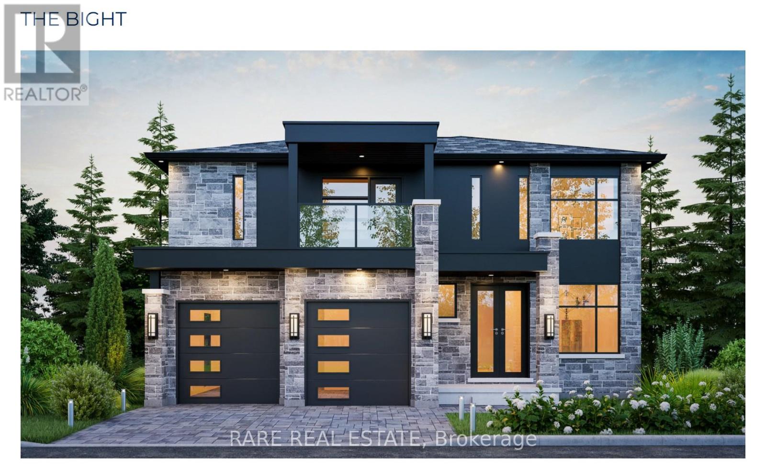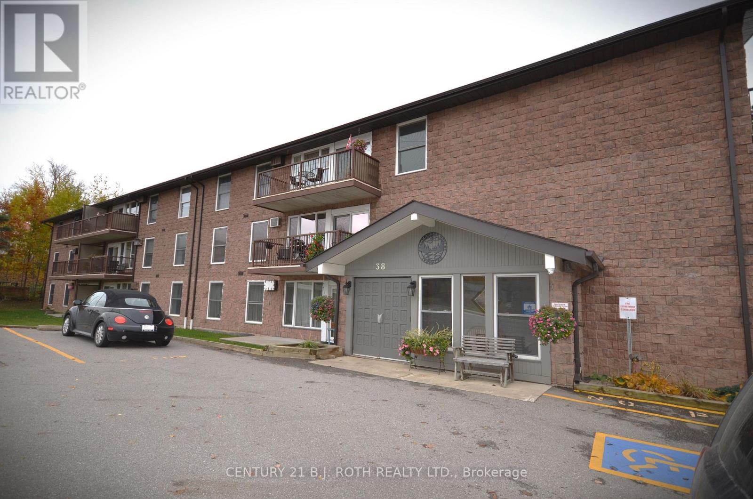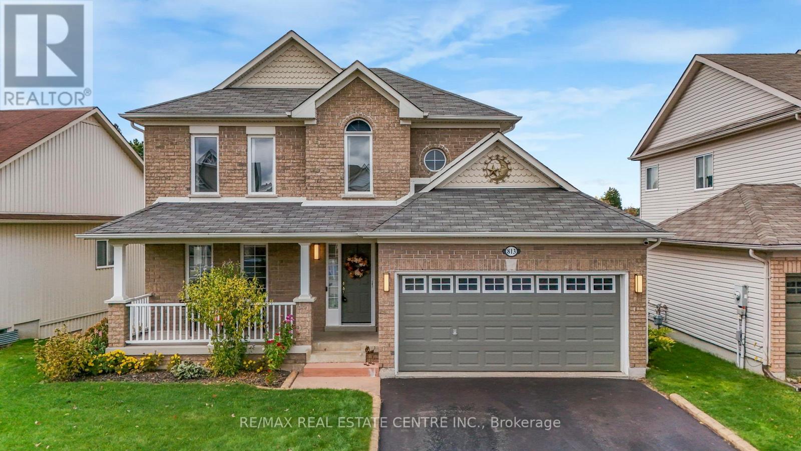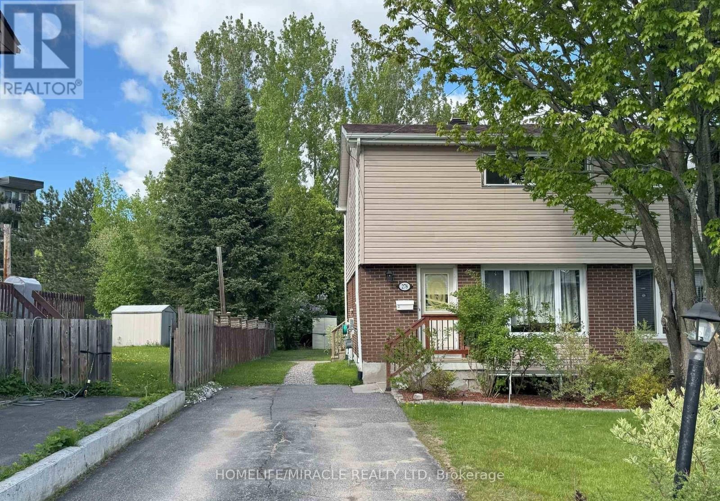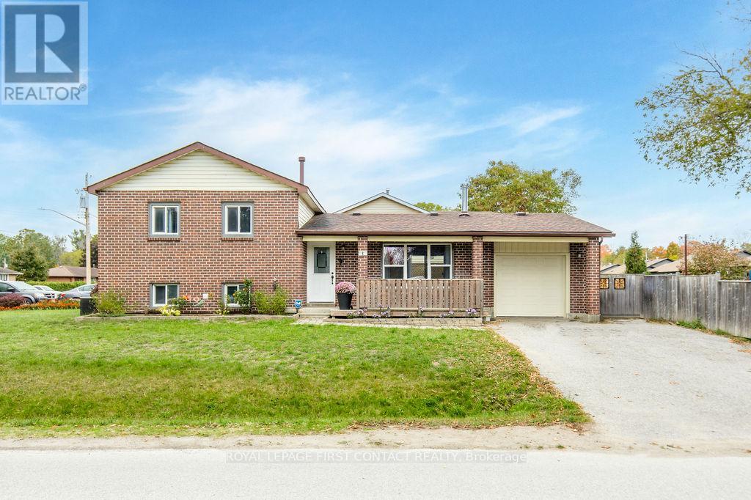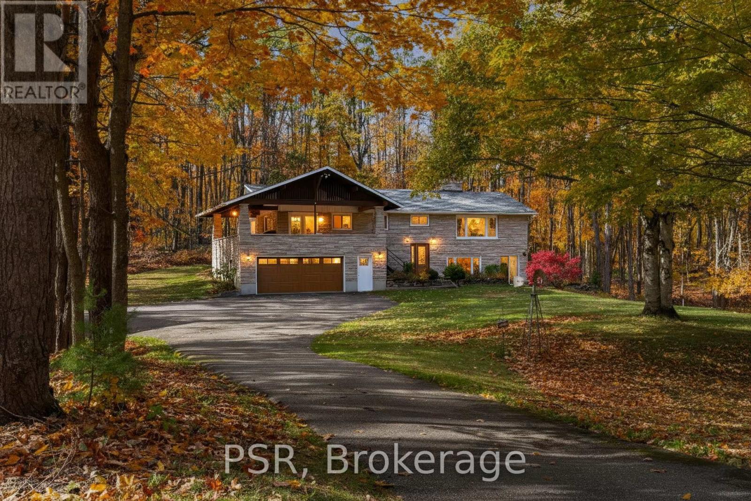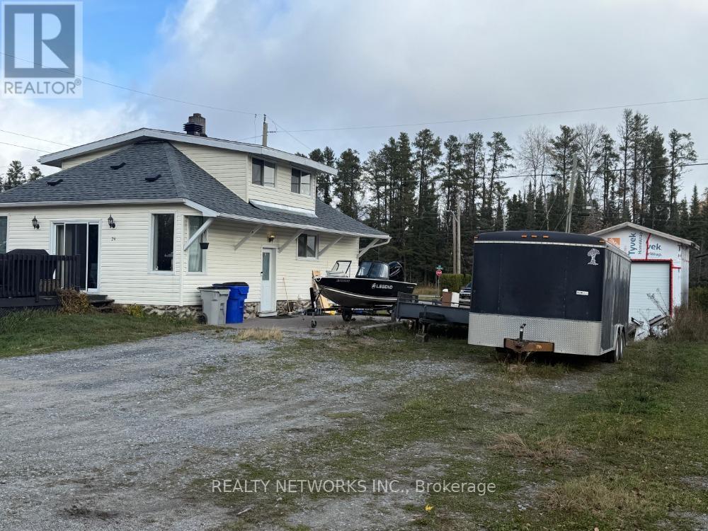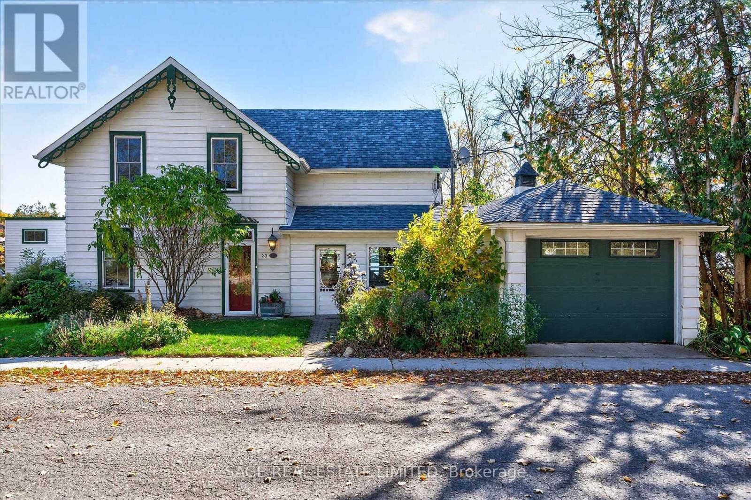- Houseful
- ON
- Falconbridge
- P0M
- 11 Bennett
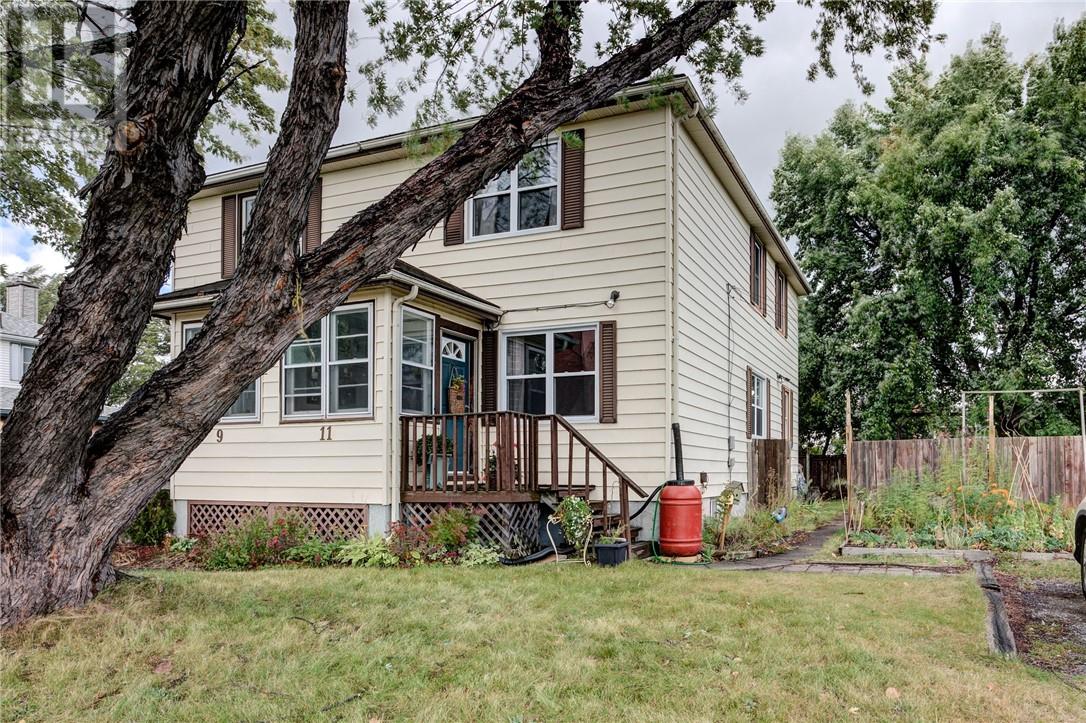
Highlights
Description
- Time on Houseful45 days
- Property typeSingle family
- Mortgage payment
Welcome to this spacious semi-detached home with plenty to offer! Step into a welcoming foyer that keeps the entry organized, then flow into the open-concept main floor featuring a large living room, dining area, and kitchen perfect for entertaining or family time. From the mudroom, walk out to your fully fenced backyard where you can garden, enjoy cozy fires, or simply relax in your private outdoor space. Upstairs, you’ll find three generously sized bedrooms and a full bathroom ideal for a young family who wants everyone close by. The lower level offers a versatile rec room that can be used as a lounge, home gym, or workspace, along with a bathroom and a large laundry area.With brand new shingles, hot water on demand, and a high-efficiency furnace, this home is move-in ready. All that’s left is to bring your belongings and settle into the beautiful, quiet community of Falconbridge—just 10 minutes from New Sudbury’s shopping, restaurants, and close to scenic trails for nature lovers. Book your viewing ASAP! (id:63267)
Home overview
- Heat type Forced air
- Sewer/ septic Municipal sewage system
- # total stories 2
- Roof Unknown
- Fencing Fenced yard
- # full baths 1
- # half baths 1
- # total bathrooms 2.0
- # of above grade bedrooms 3
- Flooring Hardwood, linoleum, carpeted
- Community features Bus route, community centre, family oriented
- Lot desc Vegetable garden
- Lot size (acres) 0.0
- Listing # 2124556
- Property sub type Single family residence
- Status Active
- Bedroom 0.279m X 0.203m
Level: 2nd - Bathroom 0.229m X 0.152m
Level: 2nd - Bedroom 0.279m X 0.203m
Level: 2nd - Bathroom 4m X 0.102m
Level: Lower - Laundry 0.356m X 0.356m
Level: Lower - Recreational room / games room 0.508m X 0.356m
Level: Lower - Foyer 0.152m X 0.127m
Level: Main - Living room 0.356m X 0.381m
Level: Main - Kitchen 0.279m X 0.381m
Level: Main - Dining room 0.279m X 0.305m
Level: Main
- Listing source url Https://www.realtor.ca/real-estate/28827890/11-bennett-falconbridge
- Listing type identifier Idx

$-906
/ Month

