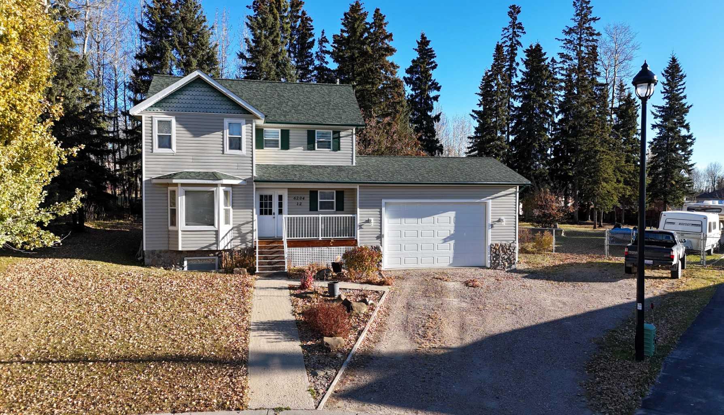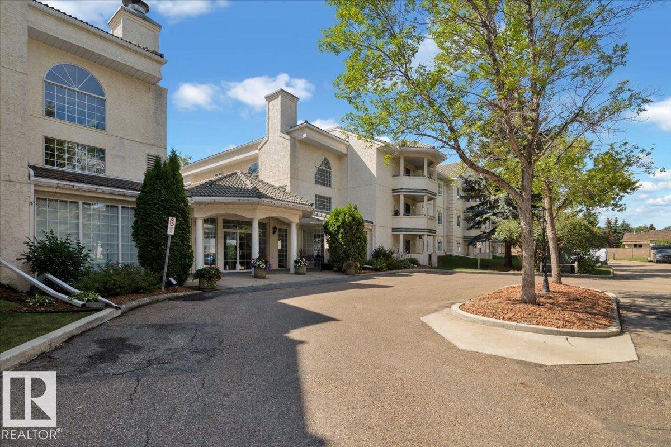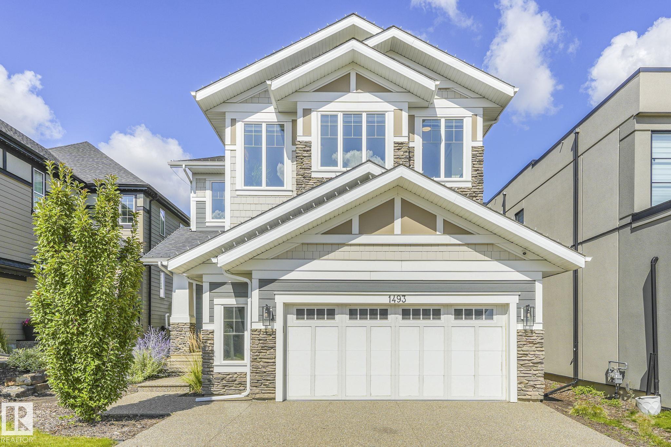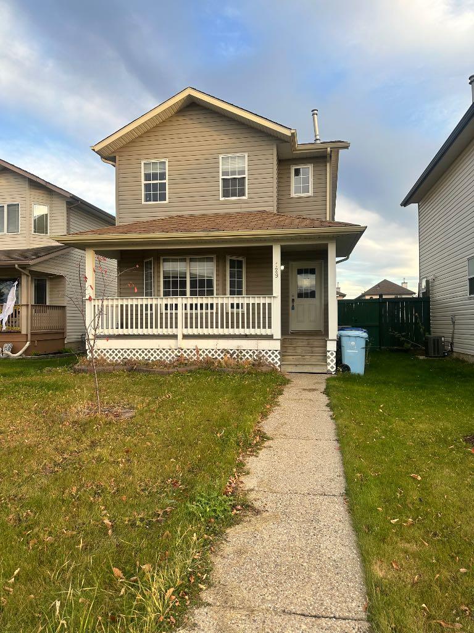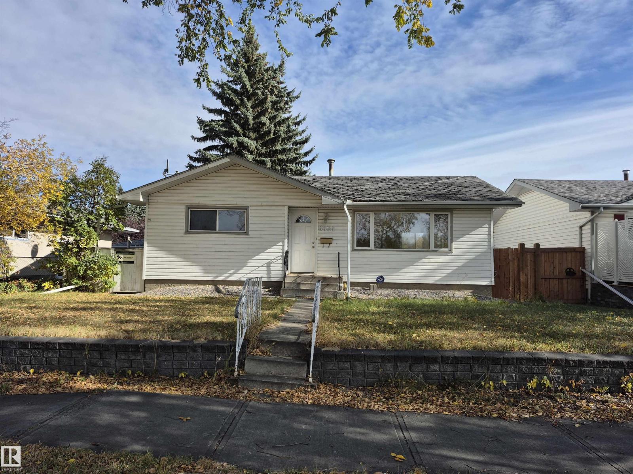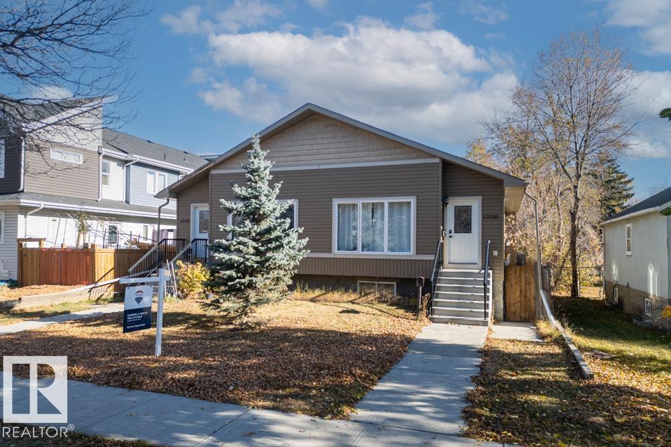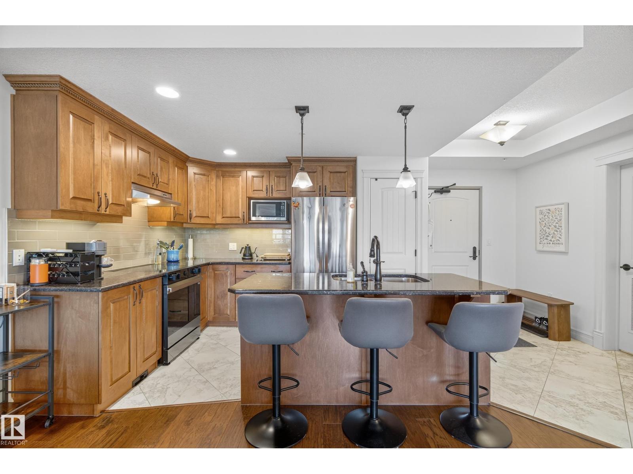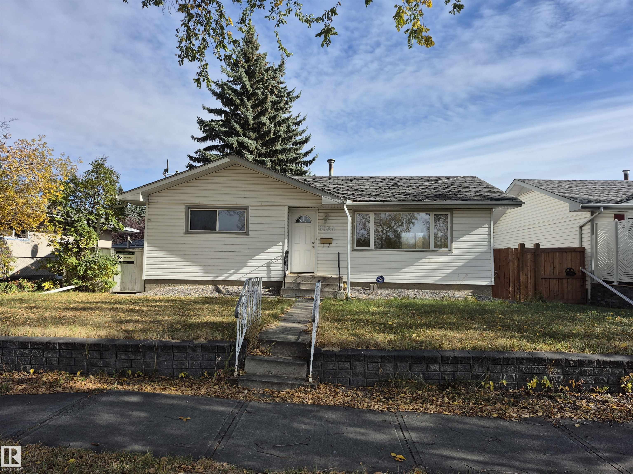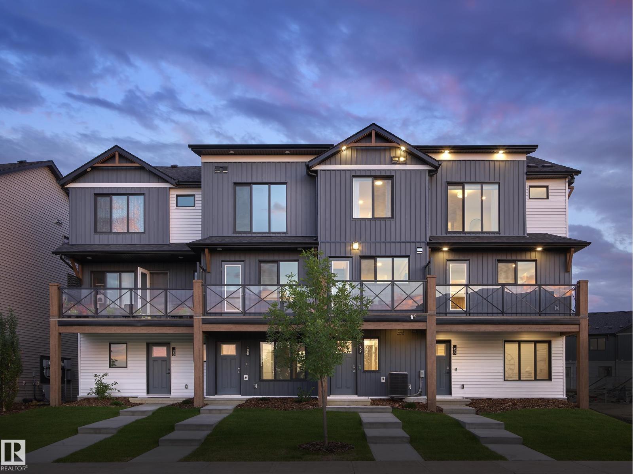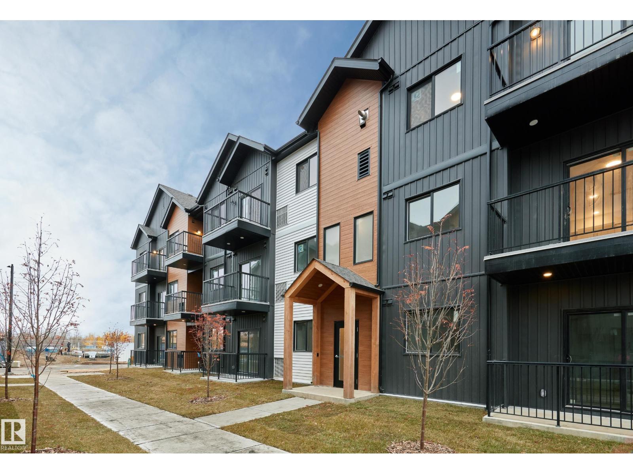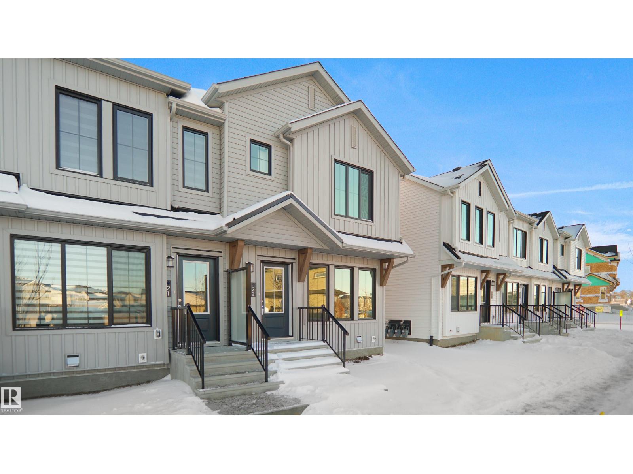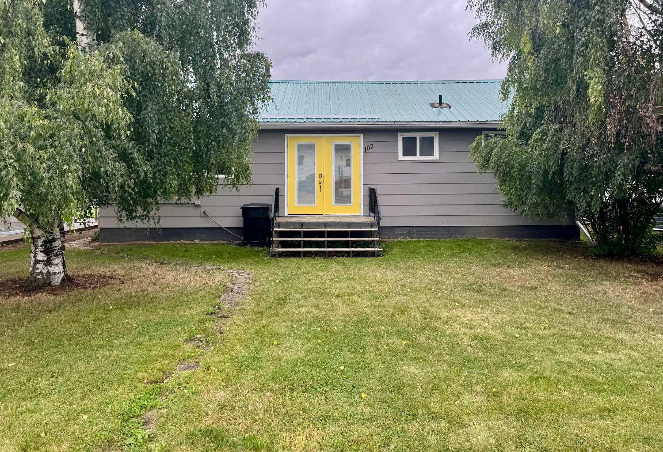
Highlights
Description
- Home value ($/Sqft)$127/Sqft
- Time on Houseful61 days
- Property typeResidential
- StyleBungalow
- Median school Score
- Lot size10,019 Sqft
- Year built1949
- Mortgage payment
Welcome to this updated 3-bedroom bungalow in Falher with a beautiful backyard and a great location! As you walk in, you’ll feel at home with the open layout, which effortlessly connects the living room, dining room, and kitchen creating a great flow for both everyday living and entertaining. The kitchen offers ample cupboard space, a pantry, and a portable island for added convenience. Its bright, airy atmosphere is perfect for cooking and enjoying family meals. The dining room is generously sized, easily accommodating a large table, which is ideal for hosting, or just having plenty of room to move around. The living room features a white shiplap wall, and garden doors for added natural light. The master bedroom has a large closet organizer for all your storage needs and the two additional bedrooms are also large and comfortable. The enclosed entry-way has a charming French door, adding an extra layer of privacy and offers plenty of space for a seating bench or convenient storage for jackets and shoes. It also has a separate room which would be ideal for a storage room or office space. Step outside to a beautifully landscaped yard with shrubs, trees, and flowers, creating a peaceful atmosphere. Garden boxes and a shed make gardening a breeze, and the spacious yard offers additional room for gardening or a future garage. The shed could also be used as a small workshop. Enjoy your summer days on the deck, or unwind by the firepit area, perfect for relaxing with family and friends. The backyard features a large parking pad, and back alley access for your convenience. The partial fenced yard is closed off with easy gate door access, making it ideal for pets and small children. Upgrades for your peace of mind, include a high efficient furnace, tin roof, and some new windows. Other upgrades in recent years are flooring, new light fixtures, drywall and paint. Ideally located within walking distance to the Recreation Complex, park, splash park and shopping! This home is move-in ready and offers the perfect blend of modern updates, functional living space, and a peaceful retreat. Call today for a viewing!
Home overview
- Cooling None
- Heat type Forced air
- Pets allowed (y/n) No
- Construction materials Wood frame
- Roof Metal
- Fencing Partial
- # parking spaces 6
- Parking desc Alley access, gravel driveway, parking pad
- # full baths 1
- # total bathrooms 1.0
- # of above grade bedrooms 3
- Flooring Laminate, linoleum
- Appliances Dishwasher, microwave, refrigerator, stove(s), washer/dryer
- Laundry information In basement
- County Smoky river no. 130 m.d. of
- Subdivision None
- Zoning description R-2
- Exposure N
- Lot desc Back yard, front yard, landscaped, private
- Lot size (acres) 0.23
- Basement information Partial,unfinished
- Building size 1180
- Mls® # A2250642
- Property sub type Single family residence
- Status Active
- Tax year 2025
- Listing type identifier Idx

$-400
/ Month

