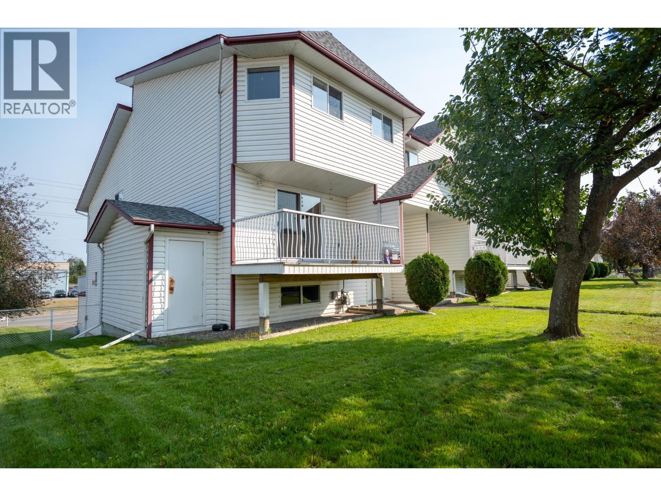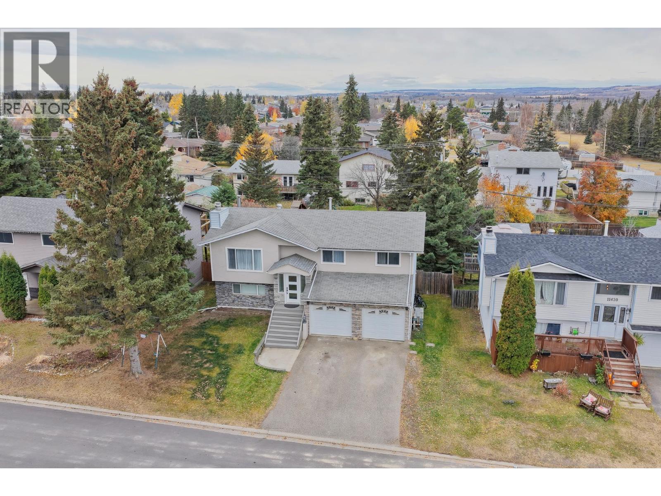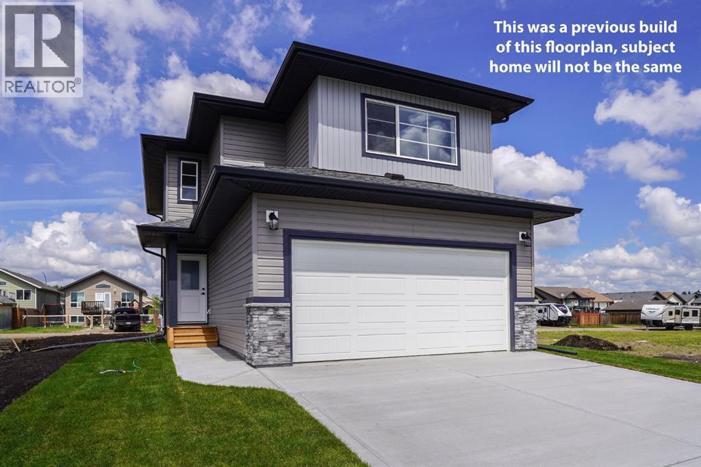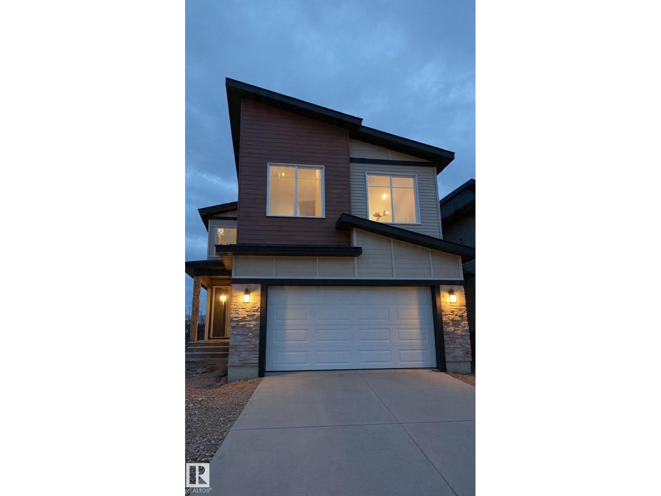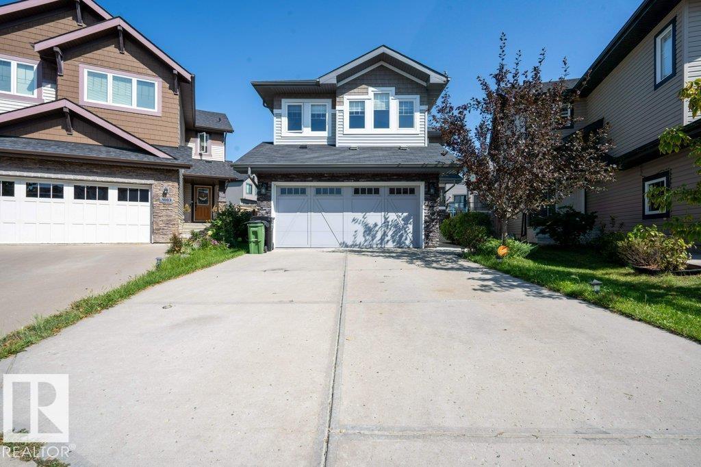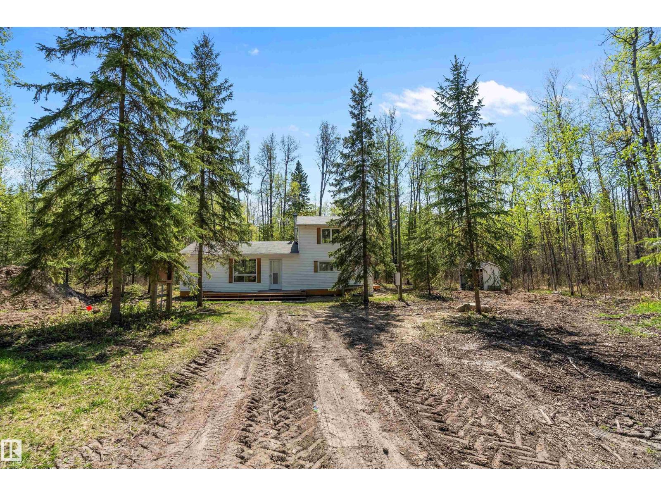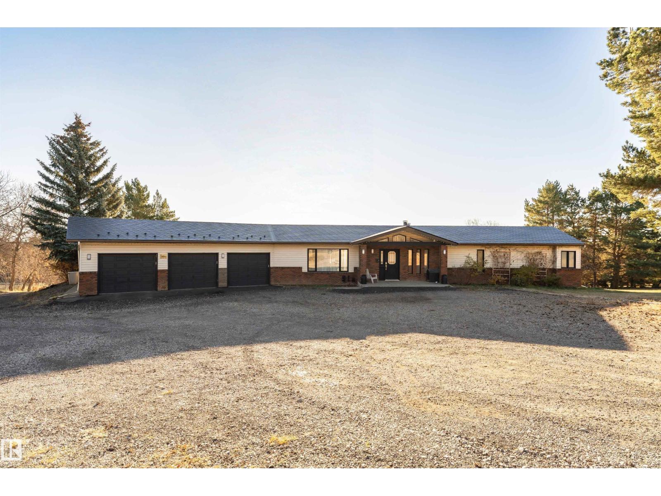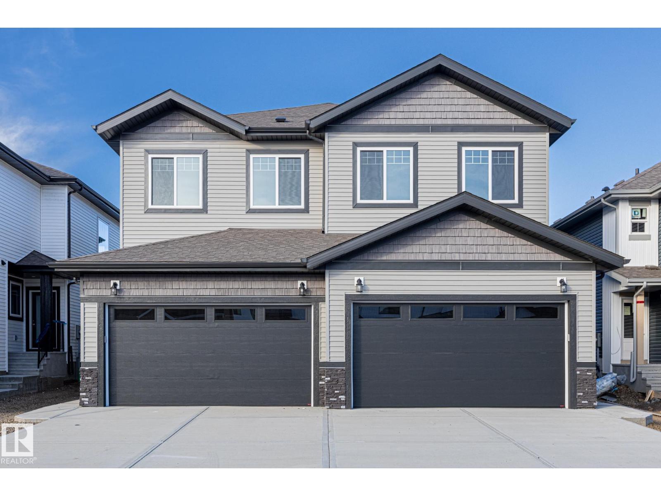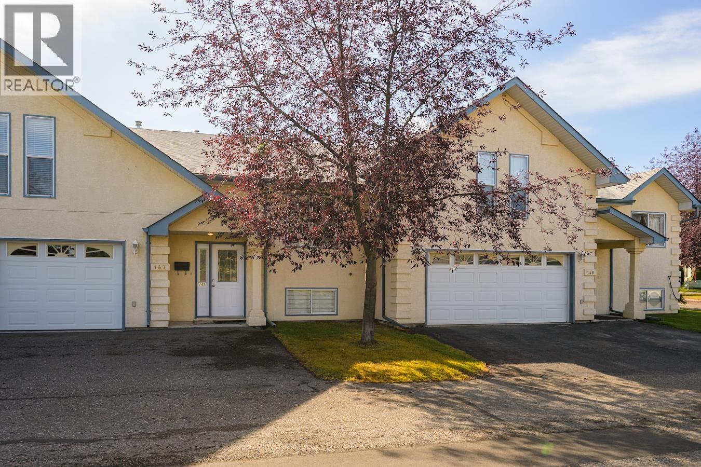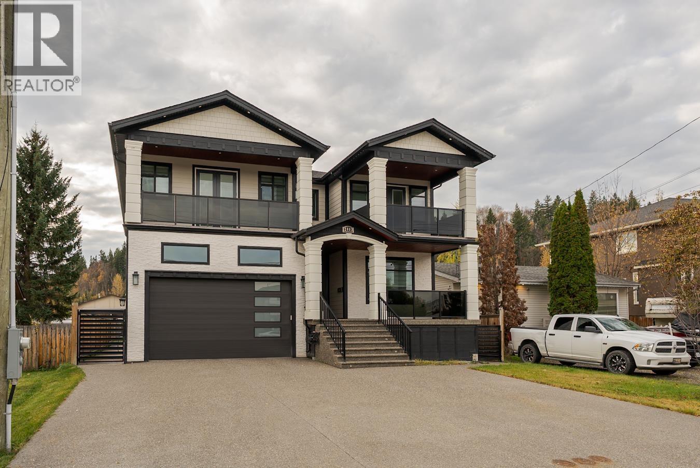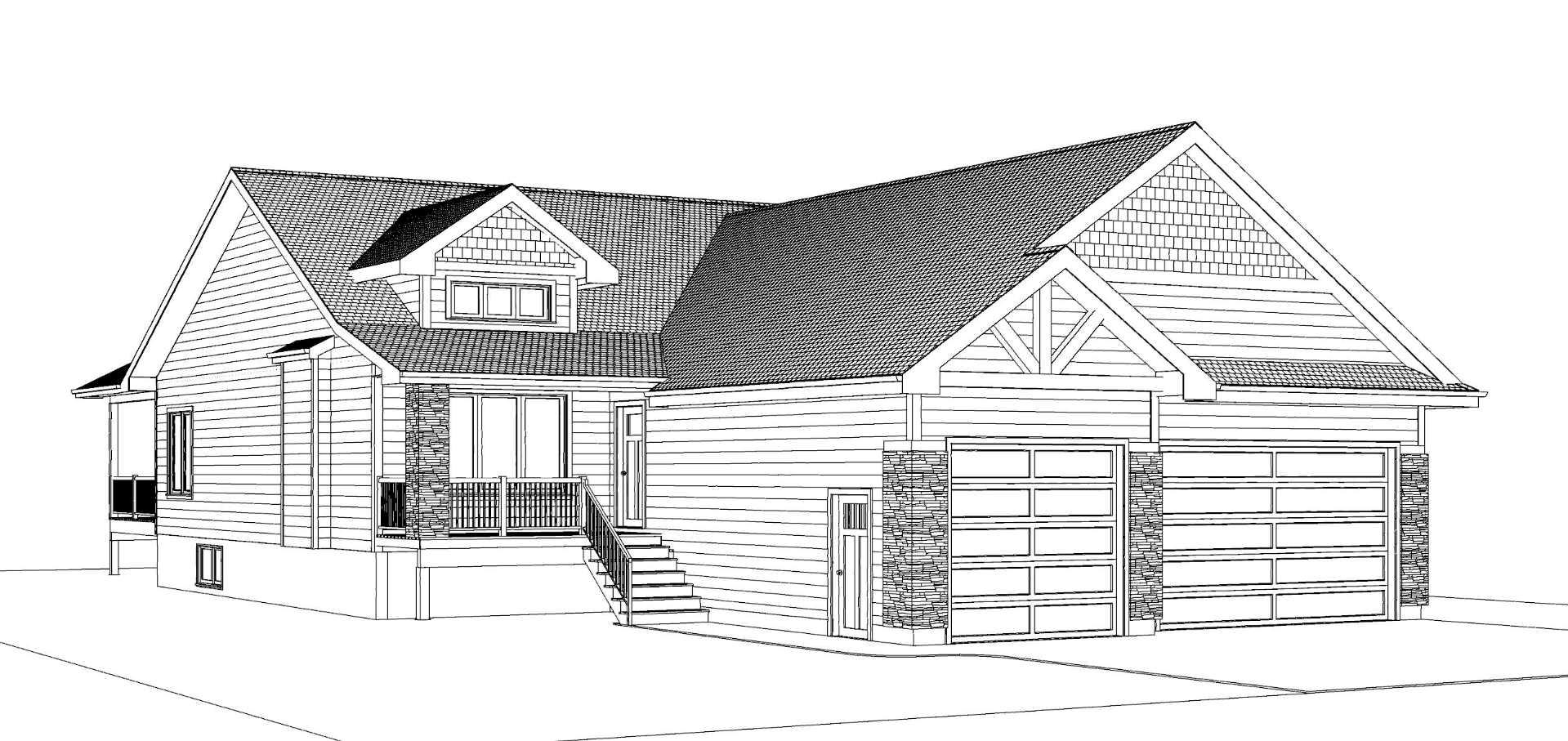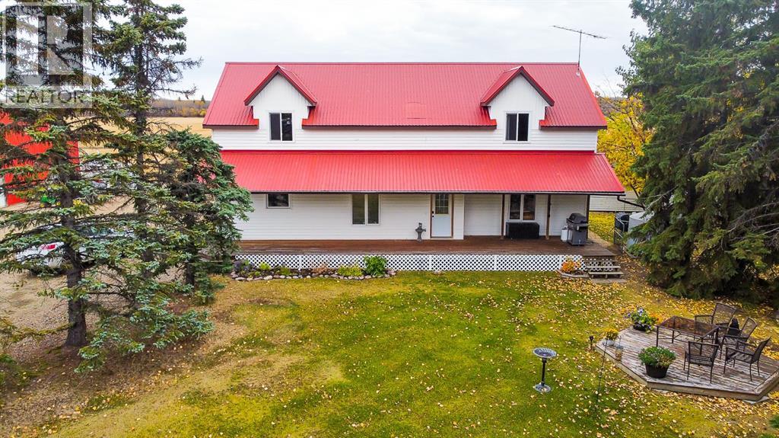
Highlights
Description
- Home value ($/Sqft)$160/Sqft
- Time on Houseful373 days
- Property typeSingle family
- Lot size4.39 Acres
- Year built1974
- Mortgage payment
**BACK ON THE MARKET** Welcome to your dream retreat on this picturesque 4.39-acre property! This charming 3-bedroom, 2-bathroom home perfectly balances comfort and functionality. The spacious kitchen is a true centerpiece, with an eat-at island, corner pantry, ample cupboard space, and generous countertops for meal prepping. It seamlessly flows into a bright dining area and cozy living room, featuring a homework station nook. The main floor includes a versatile bonus room and a 3-piece bathroom with laundry for convenience. Upstairs, unwind in the expansive primary bedroom with a walk-in closet and direct access to a 3-piece bathroom with a large soaker tub. Two additional large bedrooms and a dedicated office space provide plenty of room for family or work-from-home needs. The property also boasts a remarkable 60'x40' shop, equipped with concrete floors, radiant heat, 220V power, and a spacious 14' high, 18' wide overhead door for easy access. A second 8'x9' door and over 580 square feet of mezzanine space add even more versatility for storage or workspace. Attached to the shop is a 72'x20' cold storage lean-to with a 9'x6' overhead door, perfect for equipment or additional storage. Tucked away amidst mature trees, this property provides exceptional privacy and a peaceful, serene atmosphere. Enjoy outdoor living with a fenced-in dog run, a cozy fire pit for evening relaxation, and a garden space ideal for those with a green thumb. A convenient shed is available for tools or extra storage. With its combination of space, comfort, and natural beauty, this property provides the perfect setting for your next chapter. Schedule your showing today! (id:63267)
Home overview
- Cooling None
- Heat source Natural gas
- Heat type Forced air
- # total stories 2
- Fencing Partially fenced
- Has garage (y/n) Yes
- # full baths 2
- # total bathrooms 2.0
- # of above grade bedrooms 3
- Flooring Carpeted, laminate
- Lot desc Fruit trees, garden area, landscaped, lawn
- Lot dimensions 4.39
- Lot size (acres) 4.39
- Building size 2430
- Listing # A2172275
- Property sub type Single family residence
- Status Active
- Bathroom (# of pieces - 3) 2.438m X 1.524m
Level: Main - Primary bedroom 5.182m X 7.138m
Level: Upper - Bedroom 3.962m X 3.658m
Level: Upper - Bathroom (# of pieces - 4) 3.048m X 3.048m
Level: Upper - Bedroom 3.962m X 3.658m
Level: Upper
- Listing source url Https://www.realtor.ca/real-estate/27542955/79509-highway-2-rural-smoky-river-no-130-md-of
- Listing type identifier Idx

$-1,040
/ Month


